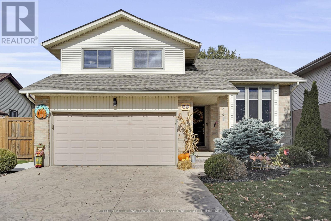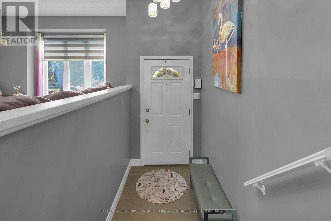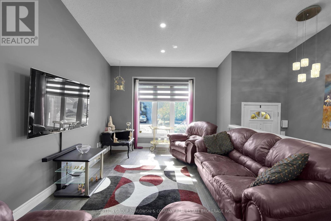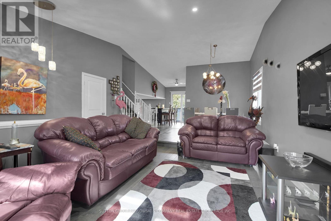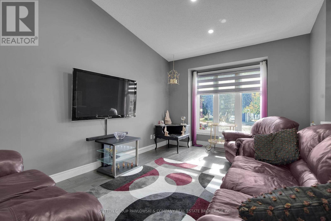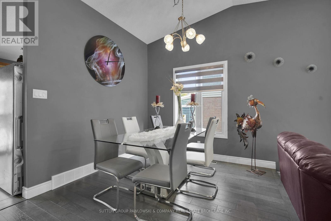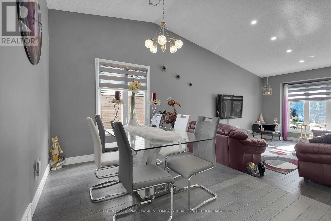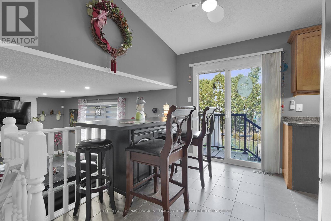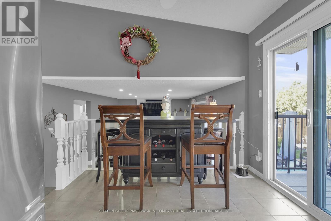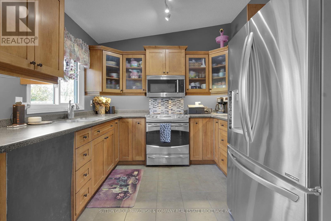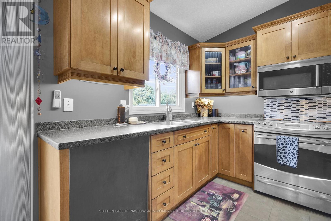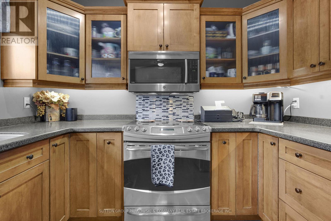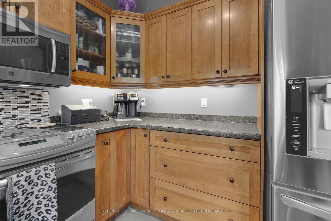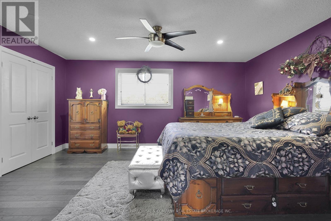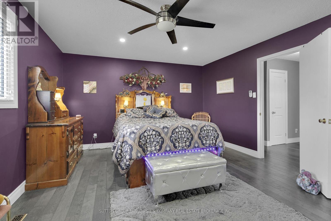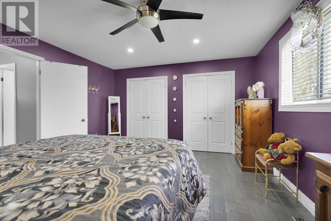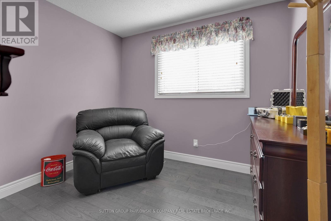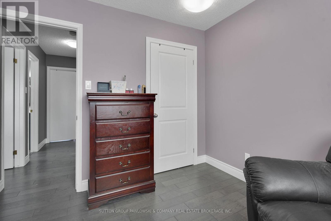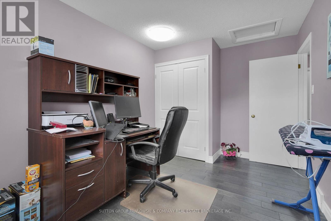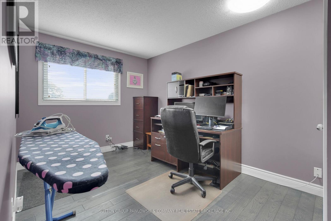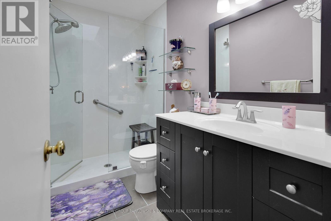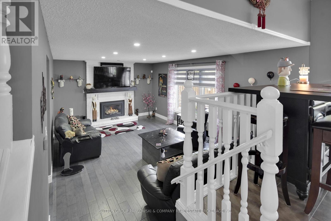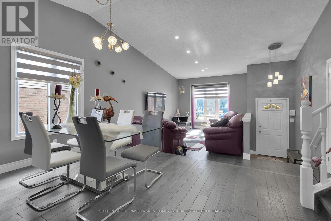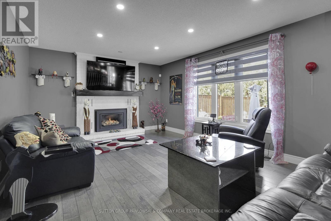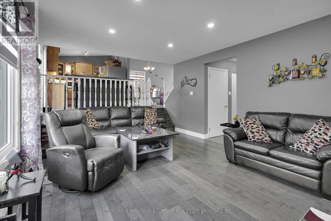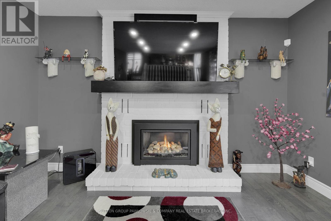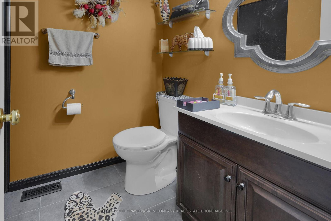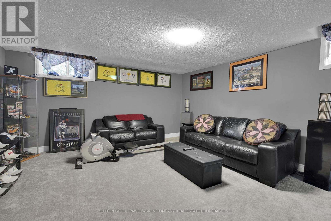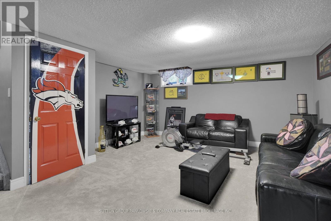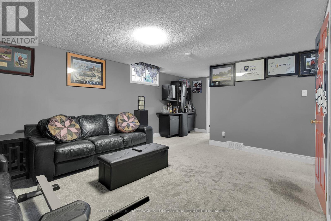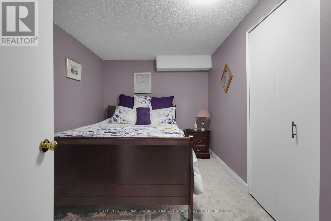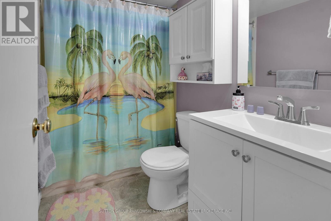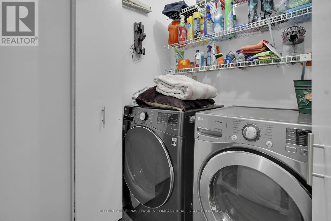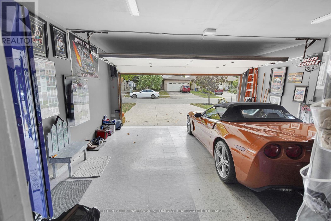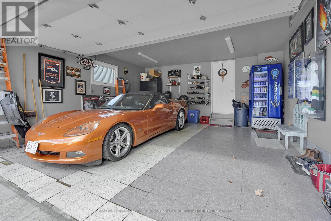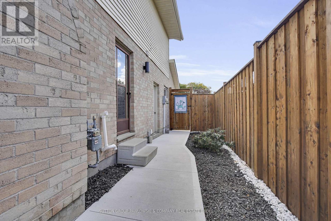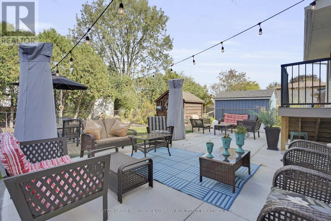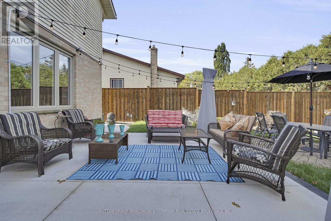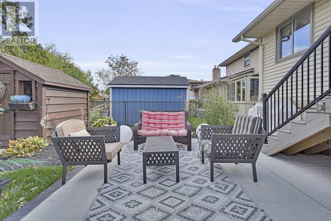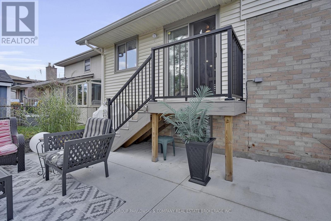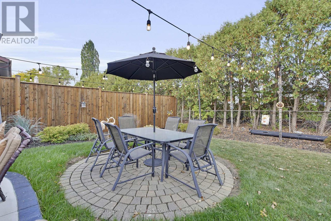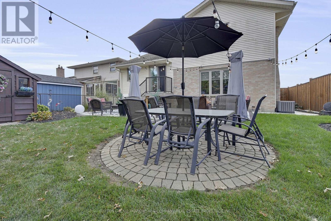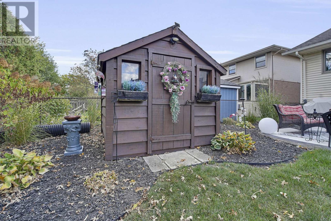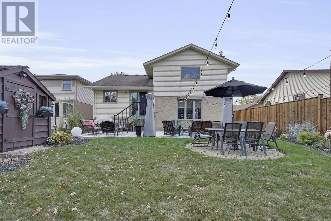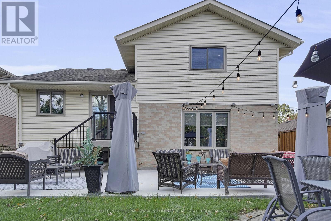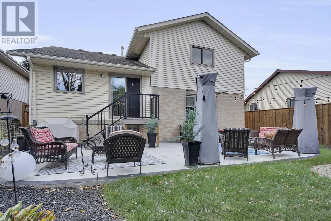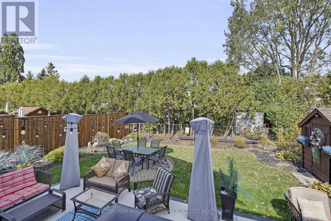3 Bedroom
3 Bathroom
1500 - 2000 sqft
Fireplace
Central Air Conditioning
Forced Air
Landscaped
$709,000
Welcome to this meticulously maintained 5 level side split with double car garage offering the perfect blend of comfort, convenience, and location. Step inside to discover a warm and inviting living space featuring a formal living room and a beautiful dining area perfect for gatherings. The bright eat-in kitchen offers an abundance of cabinetry, newer appliances, and a lovely view overlooking the spacious family room complete with a cozy gas fireplace.The upper level features three generous bedrooms with new flooring, updated closet doors, and a refreshed bathroom with a stylish shower stall. The lower level extends your living space with a second family room, full bathroom, and a versatile office, den, or exercise room.Additional highlights include a two-car garage with newer tile flooring and a high-end Wi-Fi enabled garage door opener, as well as a pressed concrete driveway. Step outside and enjoy the peace and serenity of the gorgeous backyard, complete with a newer composite deck, large 30x18 concrete patio ideal for entertaining, and a new privacy fence on one side.This home has been freshly painted throughout including all trim and doors and showcases new flooring, carpeting, and updated larger baseboards. Ideally situated on a private crescent in a desirable south-end neighbourhood, you'll appreciate the proximity to excellent schools, shopping, parks, and easy 401 highway access. (id:41954)
Property Details
|
MLS® Number
|
X12456412 |
|
Property Type
|
Single Family |
|
Community Name
|
South Q |
|
Amenities Near By
|
Park, Public Transit |
|
Community Features
|
School Bus, Community Centre |
|
Equipment Type
|
Water Heater |
|
Features
|
Sump Pump |
|
Parking Space Total
|
4 |
|
Rental Equipment Type
|
Water Heater |
|
Structure
|
Deck, Patio(s), Shed |
Building
|
Bathroom Total
|
3 |
|
Bedrooms Above Ground
|
3 |
|
Bedrooms Total
|
3 |
|
Age
|
31 To 50 Years |
|
Amenities
|
Fireplace(s) |
|
Appliances
|
Garage Door Opener Remote(s), Dryer, Stove, Washer, Refrigerator |
|
Basement Development
|
Partially Finished |
|
Basement Type
|
Full (partially Finished) |
|
Construction Style Attachment
|
Detached |
|
Construction Style Split Level
|
Sidesplit |
|
Cooling Type
|
Central Air Conditioning |
|
Exterior Finish
|
Brick, Vinyl Siding |
|
Fireplace Present
|
Yes |
|
Fireplace Total
|
1 |
|
Foundation Type
|
Poured Concrete |
|
Half Bath Total
|
1 |
|
Heating Fuel
|
Natural Gas |
|
Heating Type
|
Forced Air |
|
Size Interior
|
1500 - 2000 Sqft |
|
Type
|
House |
|
Utility Water
|
Municipal Water |
Parking
|
Attached Garage
|
|
|
Garage
|
|
|
Inside Entry
|
|
Land
|
Acreage
|
No |
|
Fence Type
|
Fully Fenced, Fenced Yard |
|
Land Amenities
|
Park, Public Transit |
|
Landscape Features
|
Landscaped |
|
Sewer
|
Sanitary Sewer |
|
Size Depth
|
110 Ft ,3 In |
|
Size Frontage
|
50 Ft ,1 In |
|
Size Irregular
|
50.1 X 110.3 Ft |
|
Size Total Text
|
50.1 X 110.3 Ft |
Rooms
| Level |
Type |
Length |
Width |
Dimensions |
|
Second Level |
Primary Bedroom |
5.02 m |
4.06 m |
5.02 m x 4.06 m |
|
Second Level |
Bedroom |
4.31 m |
2.74 m |
4.31 m x 2.74 m |
|
Second Level |
Bedroom |
2.89 m |
2.89 m |
2.89 m x 2.89 m |
|
Lower Level |
Recreational, Games Room |
4.87 m |
3.81 m |
4.87 m x 3.81 m |
|
Lower Level |
Den |
3.65 m |
2.51 m |
3.65 m x 2.51 m |
|
Main Level |
Living Room |
4.57 m |
3.35 m |
4.57 m x 3.35 m |
|
Main Level |
Dining Room |
3.96 m |
2.81 m |
3.96 m x 2.81 m |
|
Main Level |
Kitchen |
4.8 m |
2.97 m |
4.8 m x 2.97 m |
|
Main Level |
Family Room |
5.63 m |
3.91 m |
5.63 m x 3.91 m |
Utilities
|
Electricity
|
Installed |
|
Sewer
|
Installed |
https://www.realtor.ca/real-estate/28976451/59-golfview-crescent-london-south-south-q-south-q
