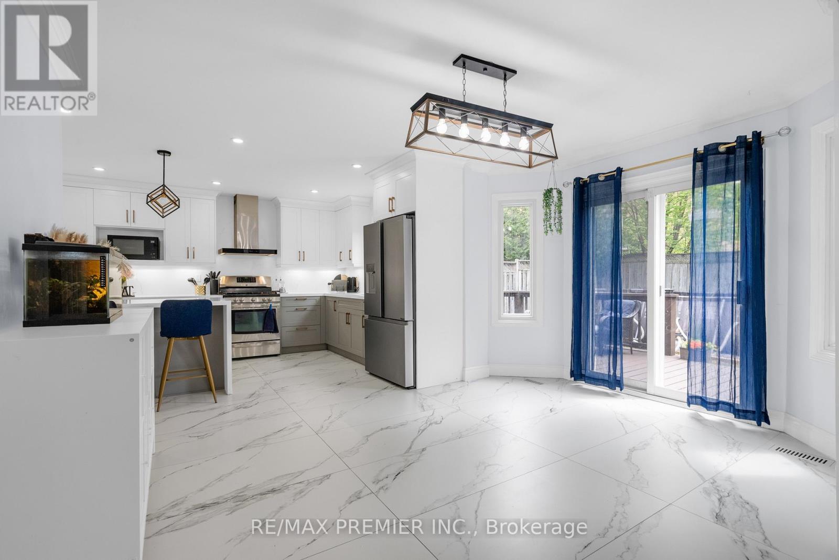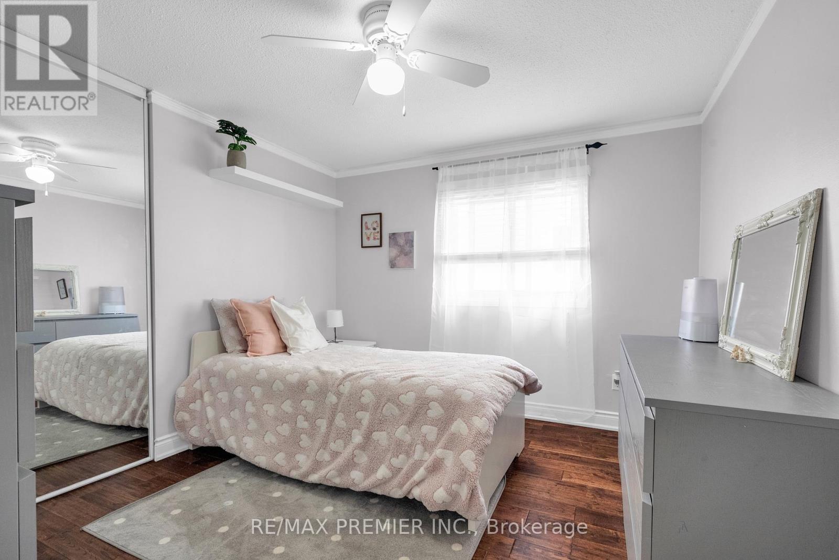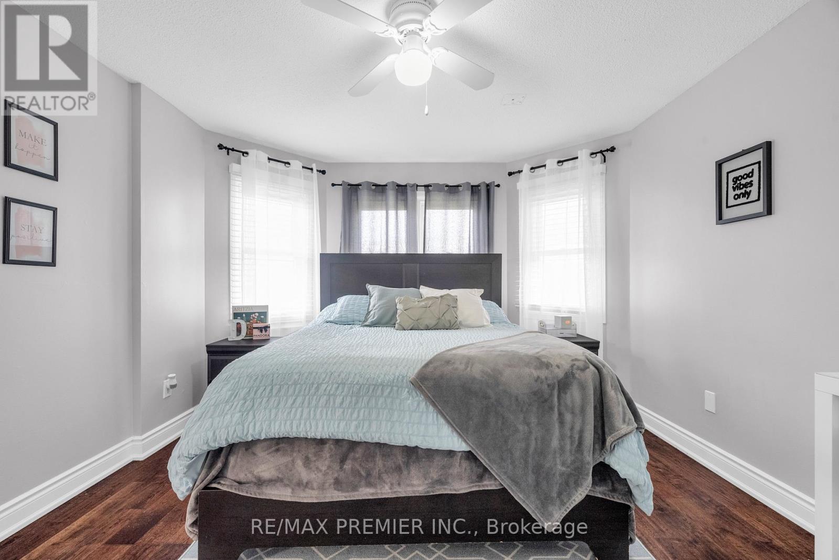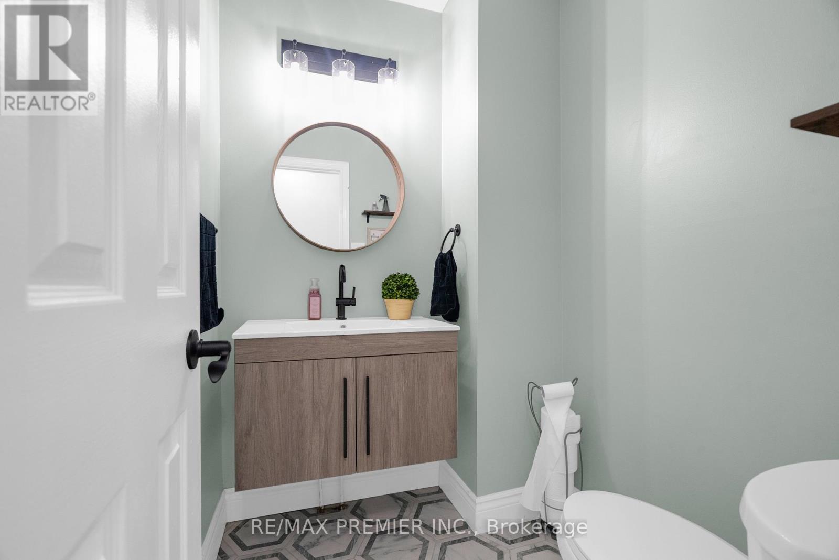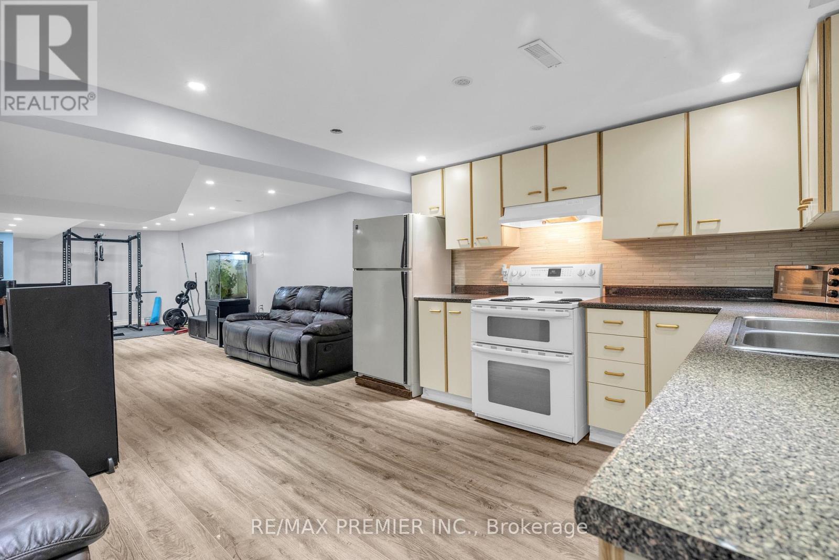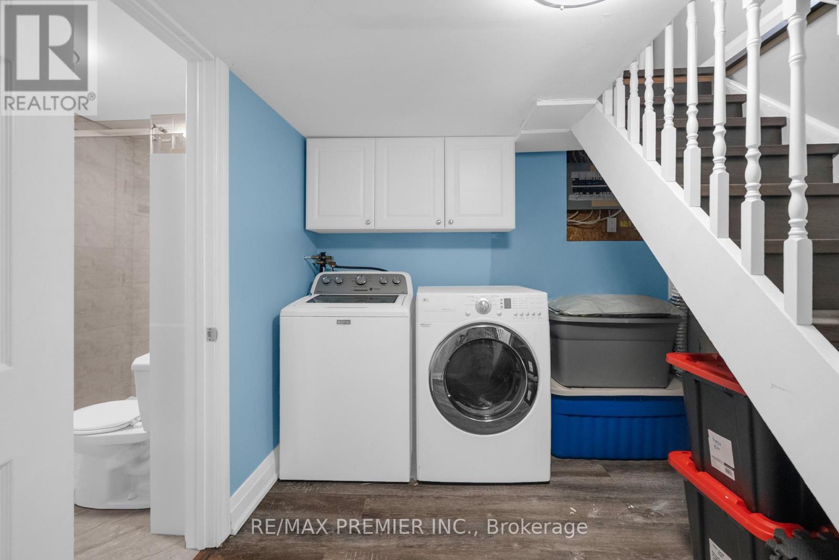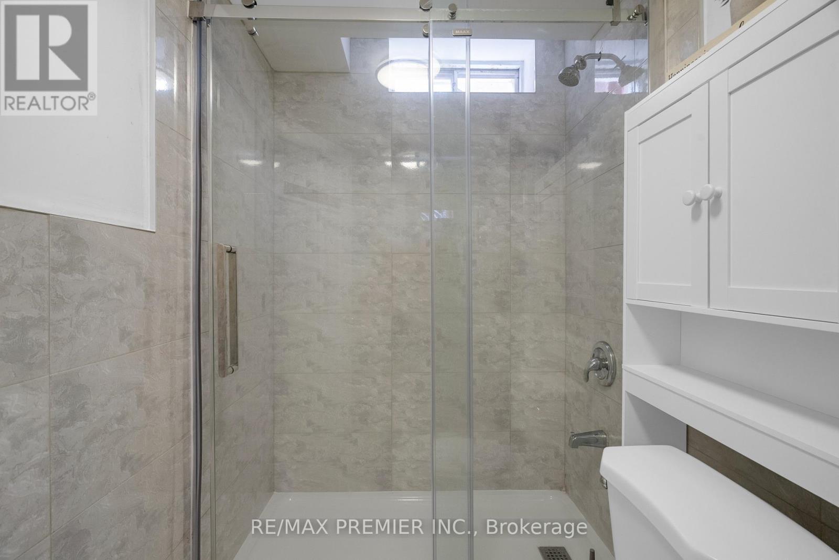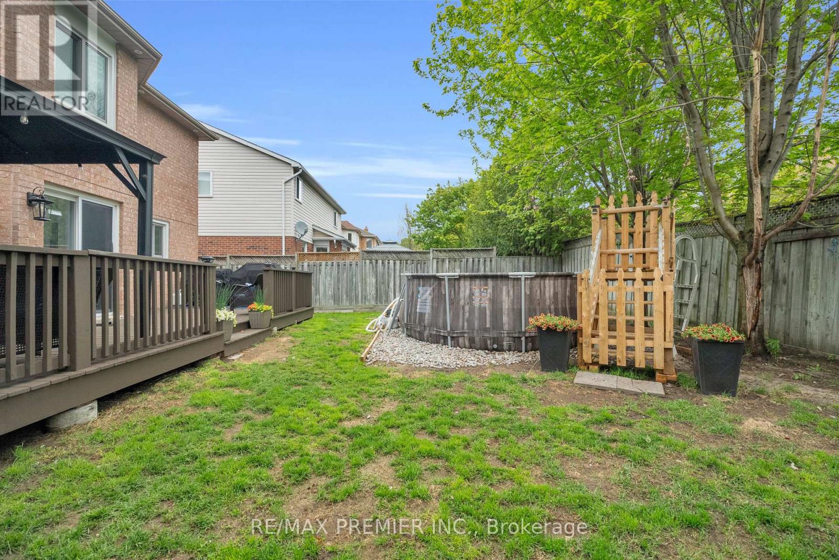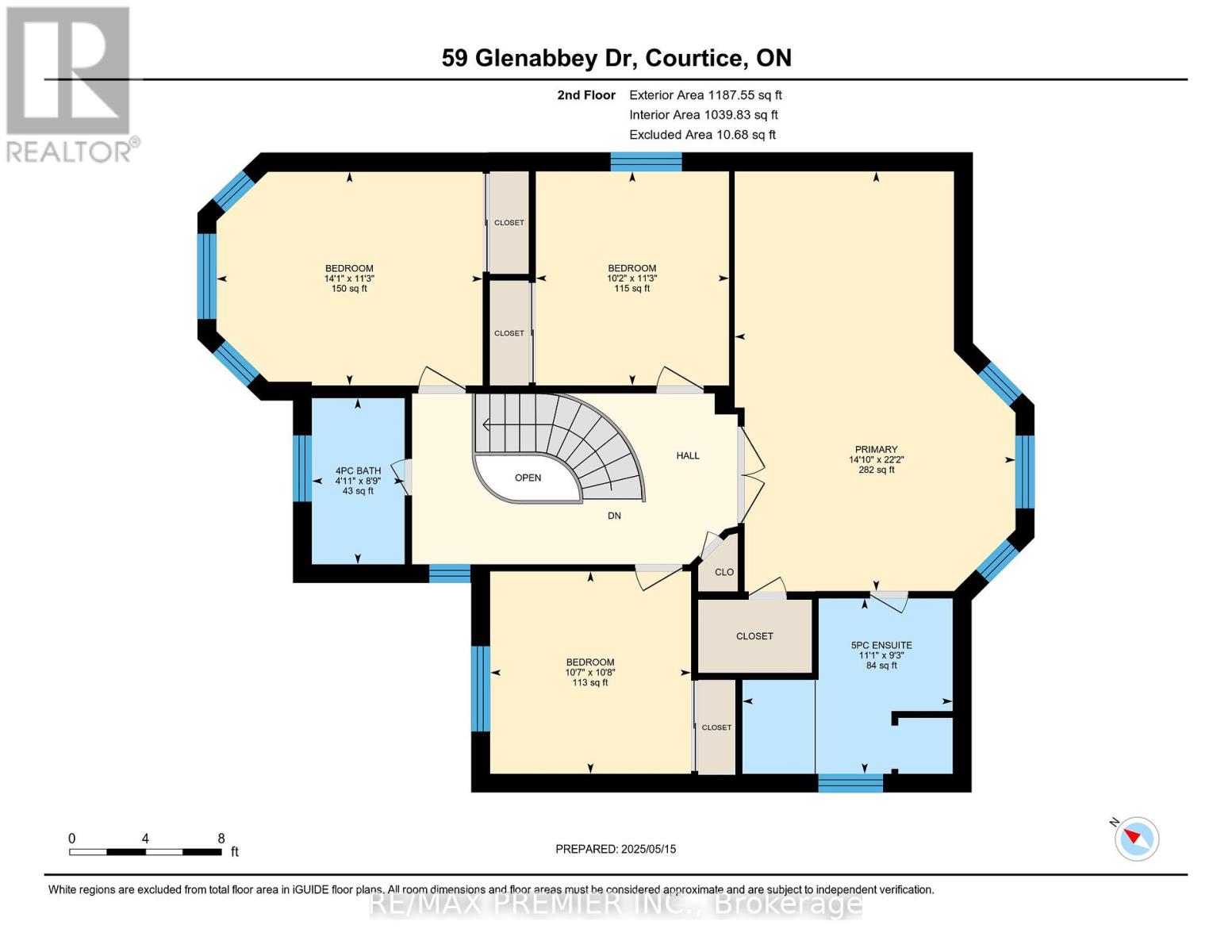5 Bedroom
4 Bathroom
2000 - 2500 sqft
Above Ground Pool
Central Air Conditioning
Forced Air
$999,888
This immaculate 4+1 bedroom home boasts over 3,000 square feet of beautifully finished living space, ideal for the growing family and savvy house hackers. The entire main floor has been completely redone, offering a fresh, modern layout that combines everyday functionality with elevated design.At the heart of the home is a designer kitchen featuring quartz countertops, stainless steel appliances, custom backsplash, brand-new cabinetry, and an oversized island with breakfast bar perfect for gatherings and daily living. Coffered ceilings, pot lights, and premium flooring create a refined yet welcoming atmosphere.Walk out to a large deck and private, pool-sized backyard a rare opportunity to create your own outdoor retreat.The finished basement with a separate entrance includes a full kitchen, spacious bedroom, bathroom, private laundry, and a flexible layout great for guests, work-from-home space, or additional living options.Updates include a new roof, new windows, and upgraded flooring throughout. Conveniently located just minutes from Hwy 401, Hwy 407, top schools, major shopping centres, and future area developments, this move-in-ready home checks every box for comfort, style, and long-term value as a smart investment and a perfect family residence! (id:41954)
Property Details
|
MLS® Number
|
E12170064 |
|
Property Type
|
Single Family |
|
Community Name
|
Courtice |
|
Features
|
Carpet Free |
|
Parking Space Total
|
6 |
|
Pool Type
|
Above Ground Pool |
Building
|
Bathroom Total
|
4 |
|
Bedrooms Above Ground
|
4 |
|
Bedrooms Below Ground
|
1 |
|
Bedrooms Total
|
5 |
|
Appliances
|
All, Dryer, Washer, Window Coverings |
|
Basement Development
|
Finished |
|
Basement Type
|
N/a (finished) |
|
Construction Style Attachment
|
Detached |
|
Cooling Type
|
Central Air Conditioning |
|
Exterior Finish
|
Brick |
|
Flooring Type
|
Hardwood, Laminate, Porcelain Tile |
|
Foundation Type
|
Poured Concrete |
|
Half Bath Total
|
1 |
|
Heating Fuel
|
Natural Gas |
|
Heating Type
|
Forced Air |
|
Stories Total
|
2 |
|
Size Interior
|
2000 - 2500 Sqft |
|
Type
|
House |
|
Utility Water
|
Municipal Water |
Parking
Land
|
Acreage
|
No |
|
Sewer
|
Sanitary Sewer |
|
Size Depth
|
105 Ft ,1 In |
|
Size Frontage
|
53 Ft ,4 In |
|
Size Irregular
|
53.4 X 105.1 Ft |
|
Size Total Text
|
53.4 X 105.1 Ft |
|
Zoning Description
|
R1 |
Rooms
| Level |
Type |
Length |
Width |
Dimensions |
|
Second Level |
Primary Bedroom |
6.75 m |
4.52 m |
6.75 m x 4.52 m |
|
Second Level |
Bedroom 2 |
3.26 m |
3.23 m |
3.26 m x 3.23 m |
|
Second Level |
Bedroom 3 |
3.44 m |
4.28 m |
3.44 m x 4.28 m |
|
Second Level |
Bedroom 4 |
3.44 m |
3.11 m |
3.44 m x 3.11 m |
|
Basement |
Recreational, Games Room |
5.99 m |
7.9 m |
5.99 m x 7.9 m |
|
Basement |
Bedroom 5 |
2.94 m |
2.98 m |
2.94 m x 2.98 m |
|
Basement |
Kitchen |
3.16 m |
3.69 m |
3.16 m x 3.69 m |
|
Main Level |
Dining Room |
2.99 m |
4.32 m |
2.99 m x 4.32 m |
|
Main Level |
Family Room |
3.19 m |
5.49 m |
3.19 m x 5.49 m |
|
Main Level |
Kitchen |
3.42 m |
5.27 m |
3.42 m x 5.27 m |
|
Main Level |
Living Room |
3.42 m |
5.27 m |
3.42 m x 5.27 m |
https://www.realtor.ca/real-estate/28359814/59-glenabbey-drive-clarington-courtice-courtice







