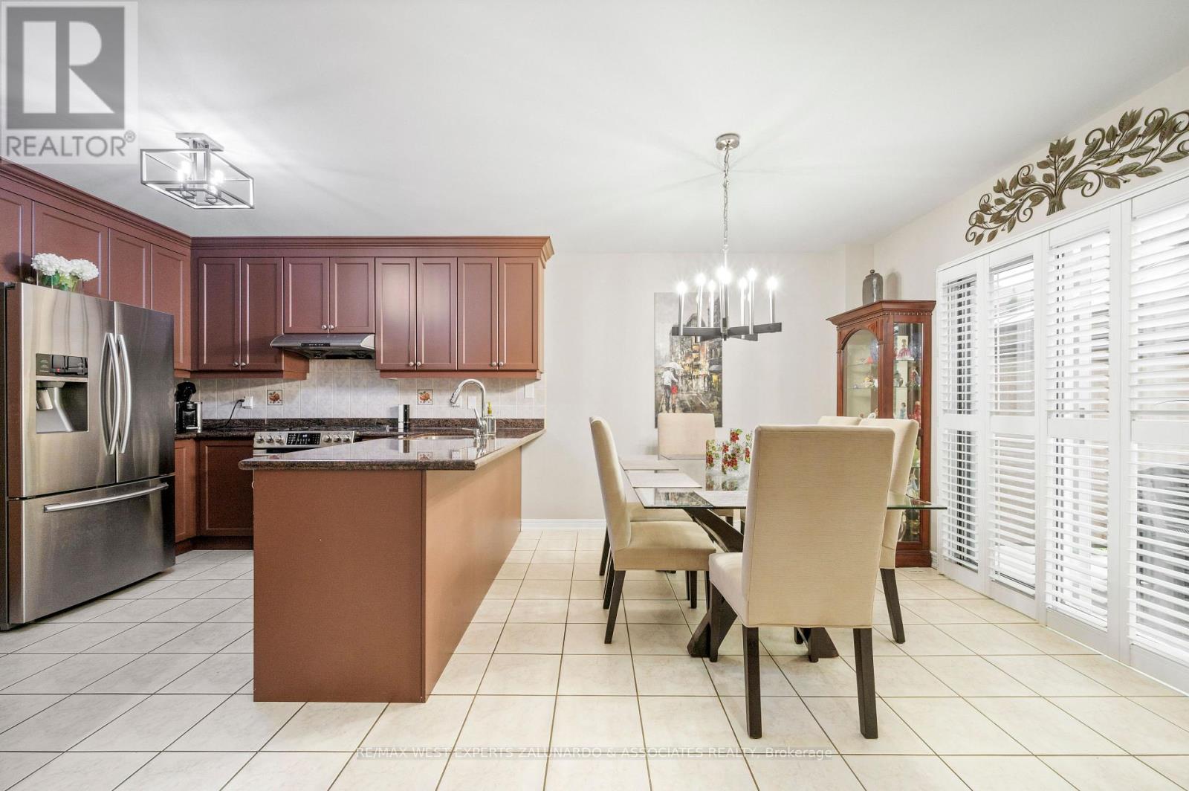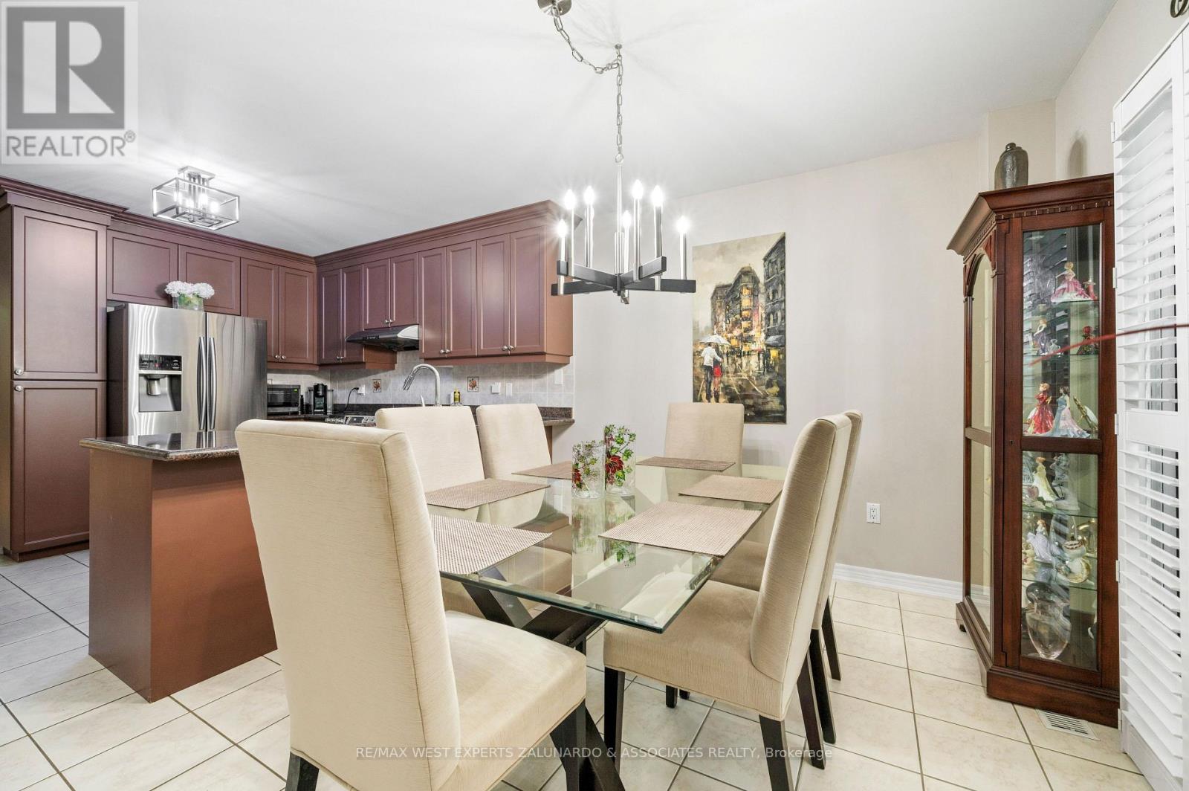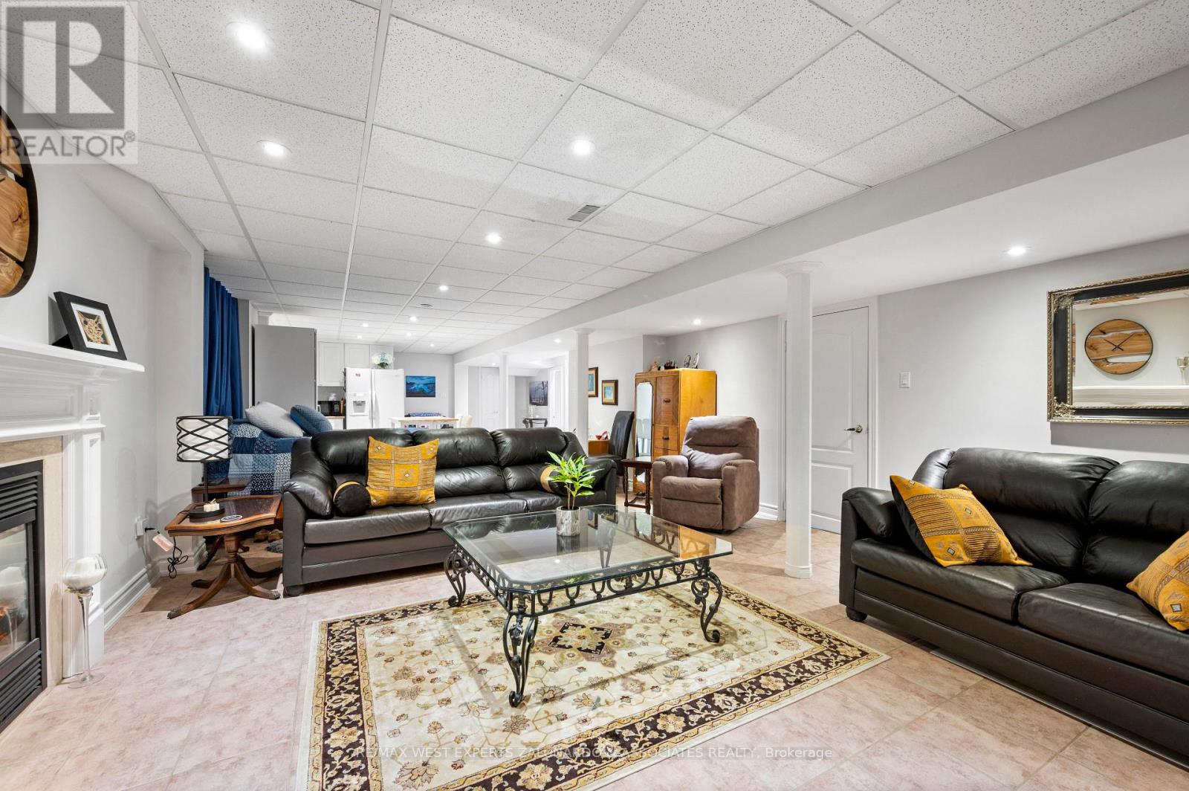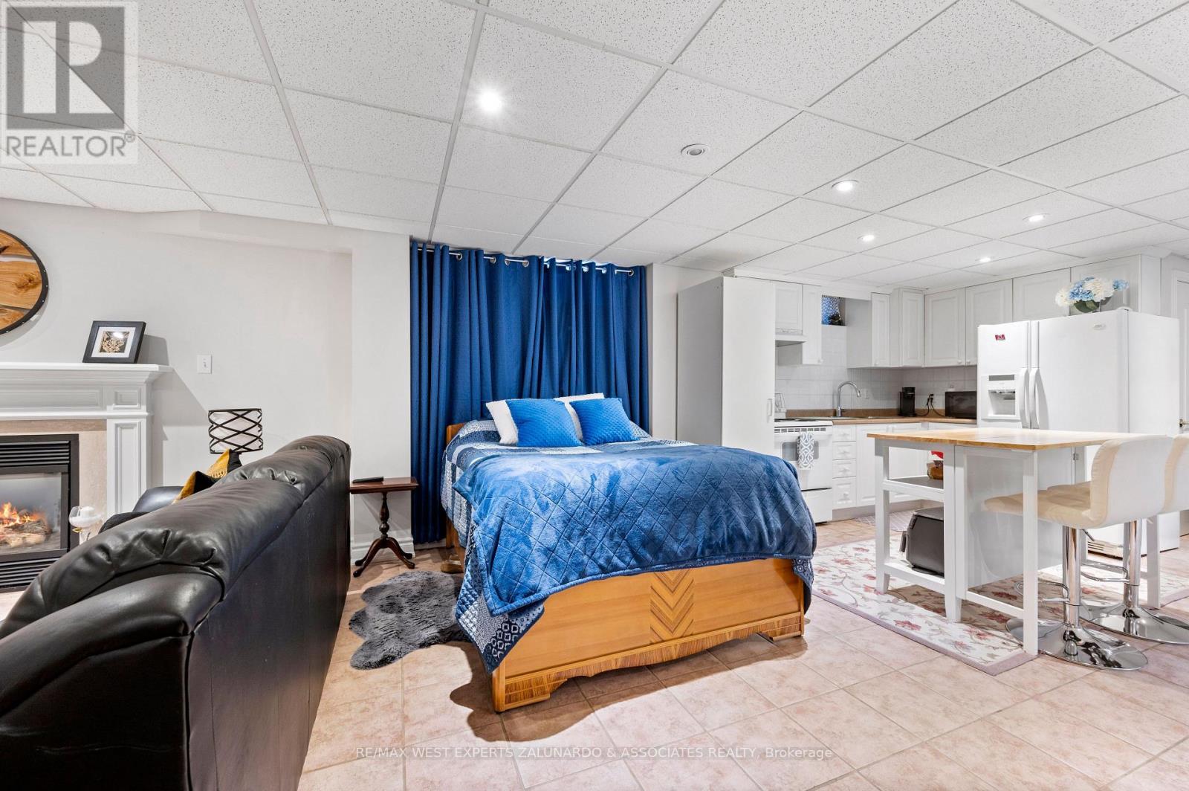4 Bedroom
4 Bathroom
Fireplace
Central Air Conditioning
Forced Air
$1,249,000
Welcome To 59 Forest Fountain Dr, A Beautifully Kept Gem In The Heart Of Sonoma Heights, Lovingly Maintained By Its Original Owner. Boasting 2,688 Sq-Ft Of Above Grade Living Space, This Home Is Designed With Both Comfort And Versatility In Mind. Featuring 4 Spacious Bedrooms And 4 Well Appointed Bathrooms, The Layout Provides Ample Room For Family And Guests. The Property Shines With Its Dual Kitchens And Two Separate Laundry Areas, Making It An Ideal Setup For Multi Generational Living, Potential For In-Law Suite, Or Accommodating Extended Family With Its Two Staircases Lead To The Basement. The Homes Timeless Design Includes Bright, Airy Rooms, A Welcoming Family Room, And An Elegant Formal Dining Area Perfect For Entertaining. Outside, The Well Maintained Exterior Adds Curb Appeal, While The Prime Location In Sonoma Heights Puts Parks, Top-Rated Schools, Shops, And Amenities Just Moments Away. This Rare Find Seamlessly Combines Elegance, Practicality, & A Layout Tailored For Today's Modern Family. Don't Miss Your Chance To Make This Exceptional Home Your Own! **** EXTRAS **** S/S Fridge, Stove, Hood Range, Dishwasher. Washer and Dryer. Bsmt Fridge, Stove, Washer and Dryer. All Elfs, All Window Coverings. A/C Unit. (id:41954)
Property Details
|
MLS® Number
|
N10432351 |
|
Property Type
|
Single Family |
|
Community Name
|
Sonoma Heights |
|
Parking Space Total
|
4 |
Building
|
Bathroom Total
|
4 |
|
Bedrooms Above Ground
|
4 |
|
Bedrooms Total
|
4 |
|
Basement Development
|
Finished |
|
Basement Type
|
N/a (finished) |
|
Construction Style Attachment
|
Detached |
|
Cooling Type
|
Central Air Conditioning |
|
Exterior Finish
|
Brick |
|
Fireplace Present
|
Yes |
|
Flooring Type
|
Ceramic, Hardwood, Parquet |
|
Foundation Type
|
Block |
|
Half Bath Total
|
1 |
|
Heating Fuel
|
Natural Gas |
|
Heating Type
|
Forced Air |
|
Stories Total
|
2 |
|
Type
|
House |
|
Utility Water
|
Municipal Water |
Parking
Land
|
Acreage
|
No |
|
Sewer
|
Sanitary Sewer |
|
Size Depth
|
113 Ft ,4 In |
|
Size Frontage
|
36 Ft ,1 In |
|
Size Irregular
|
36.09 X 113.39 Ft |
|
Size Total Text
|
36.09 X 113.39 Ft |
Rooms
| Level |
Type |
Length |
Width |
Dimensions |
|
Second Level |
Primary Bedroom |
5.55 m |
3.87 m |
5.55 m x 3.87 m |
|
Second Level |
Bedroom 2 |
4.91 m |
4.33 m |
4.91 m x 4.33 m |
|
Second Level |
Bedroom 3 |
3.77 m |
3.39 m |
3.77 m x 3.39 m |
|
Second Level |
Bedroom 4 |
3.38 m |
2.17 m |
3.38 m x 2.17 m |
|
Basement |
Family Room |
7.44 m |
4.6 m |
7.44 m x 4.6 m |
|
Basement |
Laundry Room |
2.8 m |
2.17 m |
2.8 m x 2.17 m |
|
Basement |
Kitchen |
6.31 m |
3.47 m |
6.31 m x 3.47 m |
|
Main Level |
Foyer |
4.02 m |
2.32 m |
4.02 m x 2.32 m |
|
Main Level |
Kitchen |
6.16 m |
3.81 m |
6.16 m x 3.81 m |
|
Main Level |
Family Room |
4.91 m |
3.39 m |
4.91 m x 3.39 m |
|
Main Level |
Dining Room |
5.46 m |
3.39 m |
5.46 m x 3.39 m |
|
Main Level |
Laundry Room |
2.38 m |
1.55 m |
2.38 m x 1.55 m |
https://www.realtor.ca/real-estate/27668953/59-forest-fountain-drive-vaughan-sonoma-heights-sonoma-heights









































