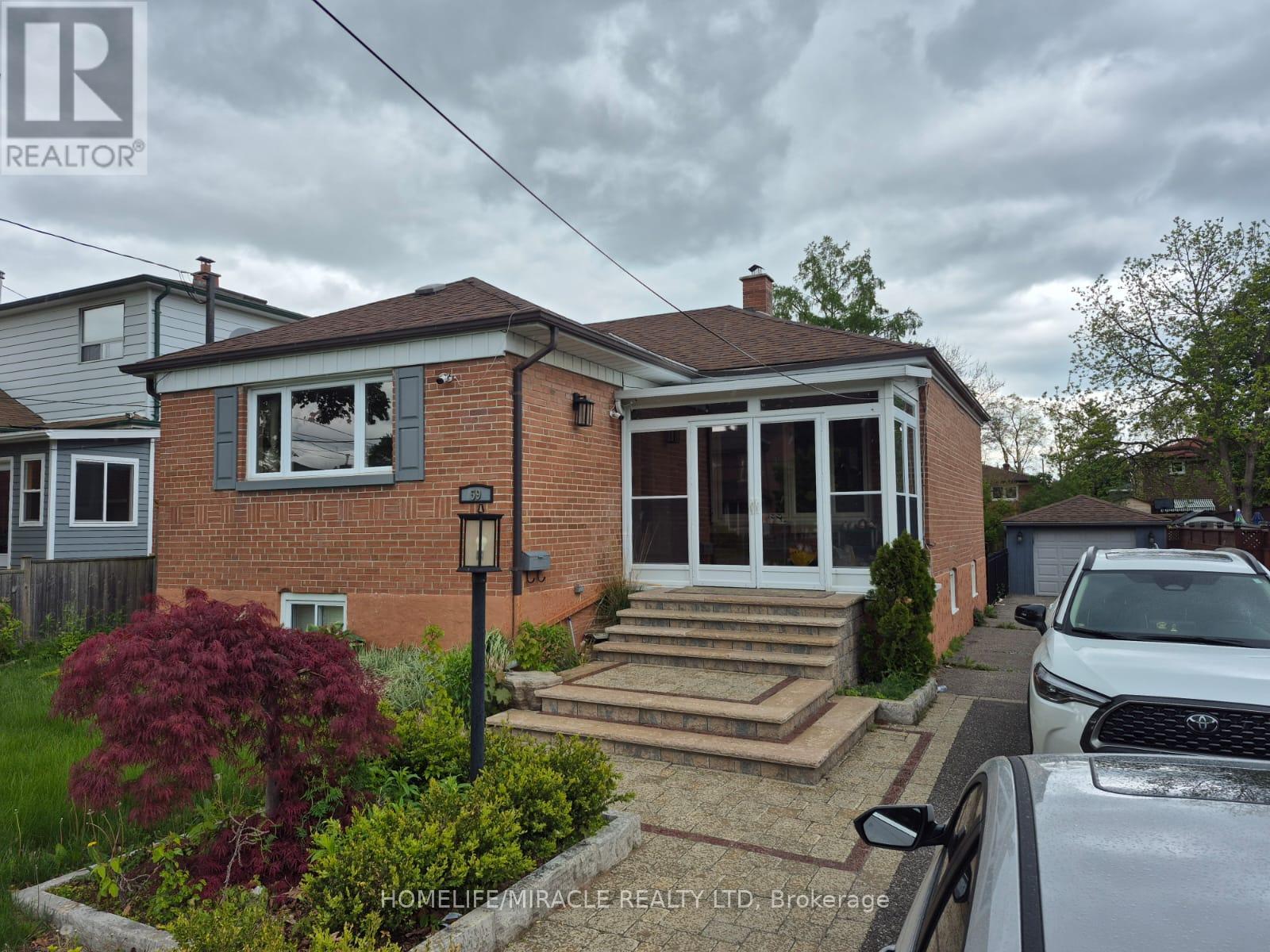4 Bedroom
2 Bathroom
700 - 1100 sqft
Bungalow
Central Air Conditioning
Forced Air
$949,001
Opportunity to buy a detached home in a prime location. The solid brick bungalow boasts a comfortable and inviting interior. Large Windows bring in lots of light! Oversized Kitchen Features Hardwood Flooring, Backsplash, Lrg Windows Including A Gorgeous Bay Window & W/O To Expansive Deck 18 x 24 foot deck, W/Amazing View Of Oversized huge backyard W/Mature Trees & Patio Space-Made For Summer Bbqs. Metal Gazebo 10 x 12 feet purchased in 2023.Its prime location provides quick walking access to popular stores, convenient transit, also a short walk away, and quick highway access. (id:41954)
Property Details
|
MLS® Number
|
E12187149 |
|
Property Type
|
Single Family |
|
Community Name
|
West Hill |
|
Amenities Near By
|
Hospital, Park, Place Of Worship, Public Transit, Schools |
|
Equipment Type
|
Water Heater, Water Heater - Tankless |
|
Parking Space Total
|
7 |
|
Rental Equipment Type
|
Water Heater, Water Heater - Tankless |
|
Structure
|
Deck |
Building
|
Bathroom Total
|
2 |
|
Bedrooms Above Ground
|
2 |
|
Bedrooms Below Ground
|
2 |
|
Bedrooms Total
|
4 |
|
Appliances
|
Dishwasher, Dryer, Stove, Washer, Refrigerator |
|
Architectural Style
|
Bungalow |
|
Basement Development
|
Finished |
|
Basement Type
|
N/a (finished) |
|
Construction Style Attachment
|
Detached |
|
Cooling Type
|
Central Air Conditioning |
|
Exterior Finish
|
Brick |
|
Flooring Type
|
Ceramic, Hardwood, Carpeted |
|
Heating Fuel
|
Natural Gas |
|
Heating Type
|
Forced Air |
|
Stories Total
|
1 |
|
Size Interior
|
700 - 1100 Sqft |
|
Type
|
House |
|
Utility Water
|
Municipal Water |
Parking
Land
|
Acreage
|
No |
|
Fence Type
|
Fenced Yard |
|
Land Amenities
|
Hospital, Park, Place Of Worship, Public Transit, Schools |
|
Sewer
|
Sanitary Sewer |
|
Size Depth
|
164 Ft |
|
Size Frontage
|
50 Ft |
|
Size Irregular
|
50 X 164 Ft ; Irregular |
|
Size Total Text
|
50 X 164 Ft ; Irregular |
|
Zoning Description
|
Rd(f13.5;a557*471) |
Rooms
| Level |
Type |
Length |
Width |
Dimensions |
|
Lower Level |
Bathroom |
1.209 m |
2.987 m |
1.209 m x 2.987 m |
|
Lower Level |
Laundry Room |
3.459 m |
2.253 m |
3.459 m x 2.253 m |
|
Lower Level |
Bedroom 3 |
6.776 m |
3.191 m |
6.776 m x 3.191 m |
|
Lower Level |
Bedroom 4 |
4.56 m |
3.119 m |
4.56 m x 3.119 m |
|
Lower Level |
Other |
4.833 m |
3.162 m |
4.833 m x 3.162 m |
|
Main Level |
Sunroom |
3.336 m |
1.706 m |
3.336 m x 1.706 m |
|
Main Level |
Living Room |
3.422 m |
3.574 m |
3.422 m x 3.574 m |
|
Main Level |
Dining Room |
2.997 m |
3.288 m |
2.997 m x 3.288 m |
|
Main Level |
Kitchen |
3.159 m |
5.016 m |
3.159 m x 5.016 m |
|
Main Level |
Bedroom |
2.511 m |
3.987 m |
2.511 m x 3.987 m |
|
Main Level |
Bedroom 2 |
2.448 m |
2.985 m |
2.448 m x 2.985 m |
|
Main Level |
Bathroom |
3.189 m |
1.493 m |
3.189 m x 1.493 m |
Utilities
|
Cable
|
Installed |
|
Electricity
|
Installed |
|
Sewer
|
Installed |
https://www.realtor.ca/real-estate/28397304/59-falaise-road-toronto-west-hill-west-hill


