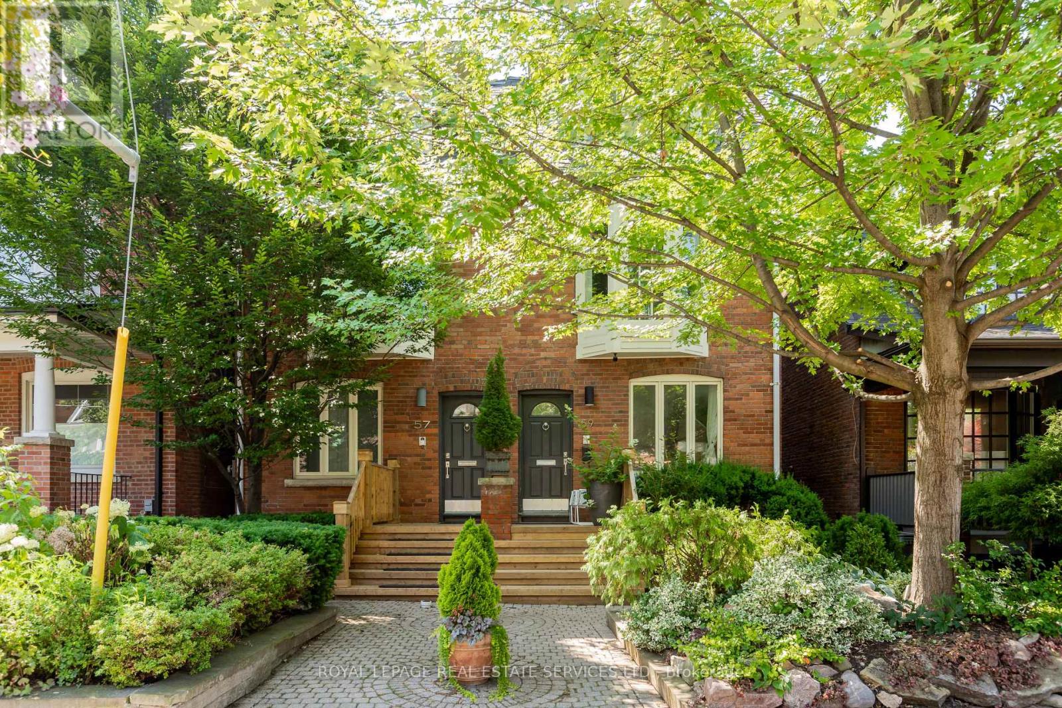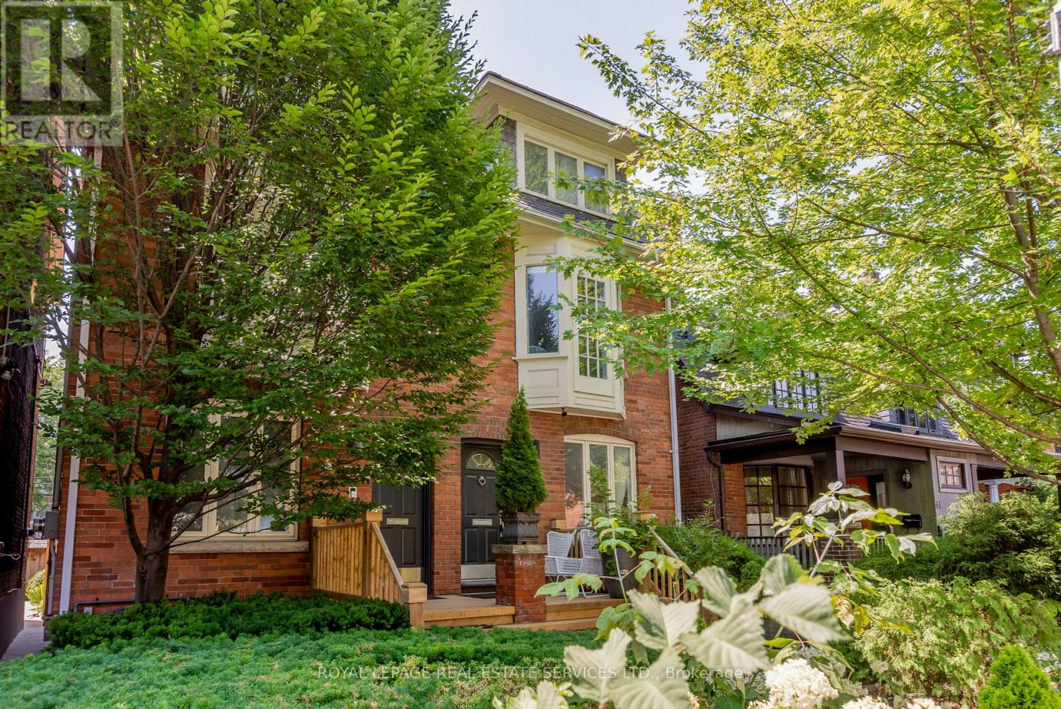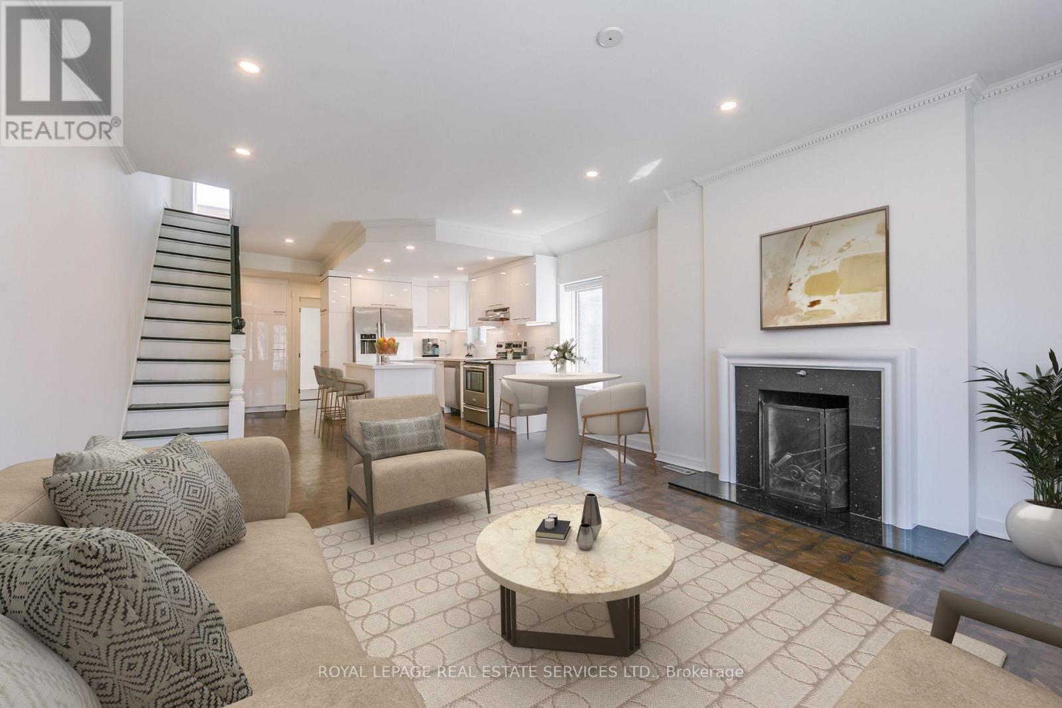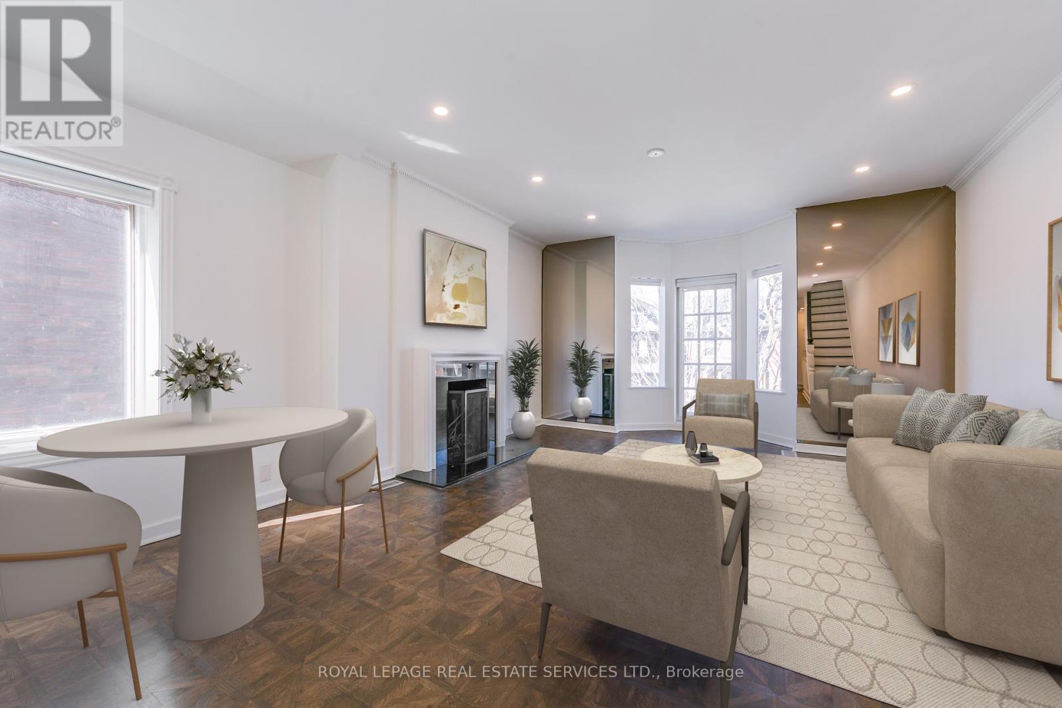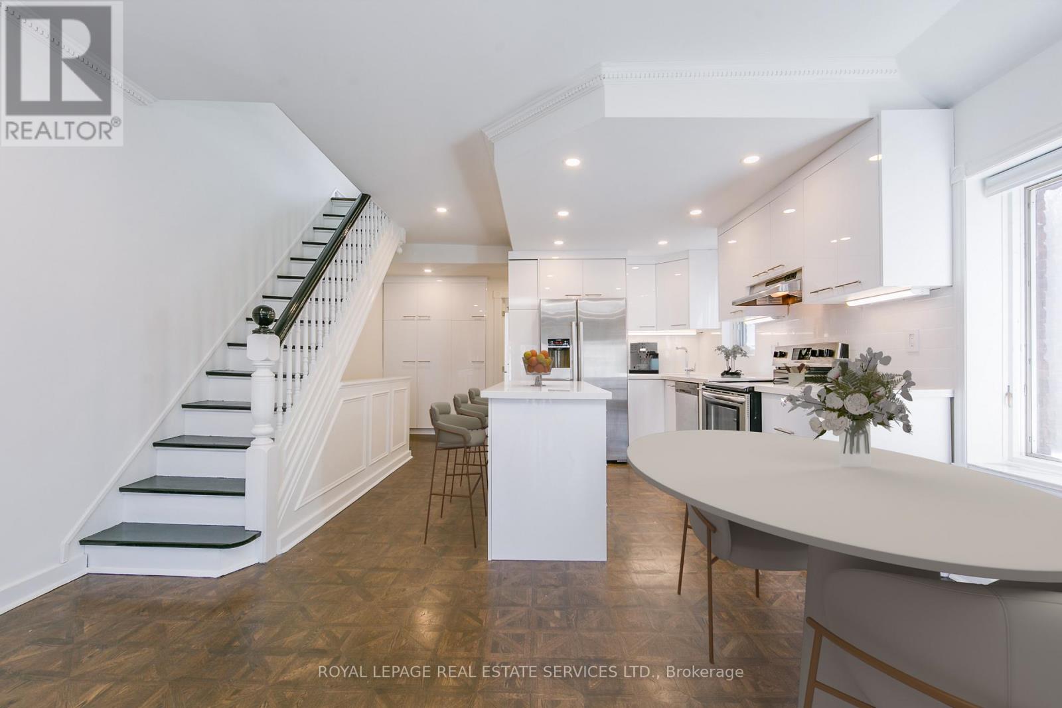7 Bedroom
4 Bathroom
2000 - 2500 sqft
Fireplace
Central Air Conditioning
Forced Air
Landscaped
$1,899,000
Annex/Yorkville Georgian legal triplex - renovated and turnkey. Three self-contained suites blend original character with modern finishes; ideal for investors, multi-generational living, or live-and-rent. Upper Owner's Suite (2 levels): 2 bed/2 bath; chef's kitchen (quartz/stainless, island); bright great room (high ceilings, crown, fireplace); generous primary with spa-like 5-pc ensuite; sunroom to south-facing rooftop terrace with skyline views; in-suite laundry. Main-Floor Suite: large 1-bed with period detail; updated kitchen (quartz/stainless); 4-pc bath; walkout to shared garden. Full laundry hookups present (machines not installed). Lower-Level Suite (vacant): private entrance; modern finishes; in-suite laundry; shared garden access. Extras: two-car surface laneway parking; solid mechanicals; Lanescape laneway suite report available (future potential - buyer to verify). Steps to Ramsden Park, Yorkville, U of T; near Dupont & St George stations. Some photos virtually staged. (id:41954)
Property Details
|
MLS® Number
|
C12362957 |
|
Property Type
|
Multi-family |
|
Community Name
|
Annex |
|
Amenities Near By
|
Hospital, Park, Place Of Worship, Public Transit |
|
Equipment Type
|
Air Conditioner, Water Heater, Furnace, Water Heater - Tankless |
|
Features
|
Lane, Guest Suite, Sump Pump, In-law Suite |
|
Parking Space Total
|
2 |
|
Rental Equipment Type
|
Air Conditioner, Water Heater, Furnace, Water Heater - Tankless |
|
Structure
|
Deck, Patio(s), Porch |
Building
|
Bathroom Total
|
4 |
|
Bedrooms Above Ground
|
4 |
|
Bedrooms Below Ground
|
3 |
|
Bedrooms Total
|
7 |
|
Amenities
|
Fireplace(s), Separate Electricity Meters |
|
Appliances
|
Central Vacuum, Dishwasher, Dryer, Hood Fan, Stove, Two Washers, Window Coverings, Refrigerator |
|
Basement Features
|
Apartment In Basement, Separate Entrance |
|
Basement Type
|
N/a |
|
Cooling Type
|
Central Air Conditioning |
|
Exterior Finish
|
Brick |
|
Fireplace Present
|
Yes |
|
Fireplace Total
|
2 |
|
Flooring Type
|
Hardwood, Tile |
|
Foundation Type
|
Concrete |
|
Heating Fuel
|
Natural Gas |
|
Heating Type
|
Forced Air |
|
Stories Total
|
3 |
|
Size Interior
|
2000 - 2500 Sqft |
|
Type
|
Triplex |
|
Utility Water
|
Municipal Water |
Parking
Land
|
Acreage
|
No |
|
Fence Type
|
Fully Fenced, Fenced Yard |
|
Land Amenities
|
Hospital, Park, Place Of Worship, Public Transit |
|
Landscape Features
|
Landscaped |
|
Sewer
|
Sanitary Sewer |
|
Size Depth
|
118 Ft |
|
Size Frontage
|
17 Ft ,7 In |
|
Size Irregular
|
17.6 X 118 Ft ; 17.48 Ft X 116.69 Ft X 18.64 Ft X 117.48 |
|
Size Total Text
|
17.6 X 118 Ft ; 17.48 Ft X 116.69 Ft X 18.64 Ft X 117.48 |
Rooms
| Level |
Type |
Length |
Width |
Dimensions |
|
Second Level |
Living Room |
5 m |
3.5 m |
5 m x 3.5 m |
|
Second Level |
Kitchen |
4.3 m |
2.5 m |
4.3 m x 2.5 m |
|
Second Level |
Bedroom |
3.7 m |
3.3 m |
3.7 m x 3.3 m |
|
Second Level |
Bathroom |
2.4 m |
1.5 m |
2.4 m x 1.5 m |
|
Third Level |
Primary Bedroom |
4.7 m |
3.9 m |
4.7 m x 3.9 m |
|
Third Level |
Den |
3.1 m |
2.5 m |
3.1 m x 2.5 m |
|
Basement |
Living Room |
4.1 m |
3.8 m |
4.1 m x 3.8 m |
|
Basement |
Kitchen |
2.8 m |
2.3 m |
2.8 m x 2.3 m |
|
Basement |
Bedroom |
3.2 m |
2.9 m |
3.2 m x 2.9 m |
|
Basement |
Bathroom |
2.1 m |
1.4 m |
2.1 m x 1.4 m |
|
Basement |
Office |
3.2 m |
1.5 m |
3.2 m x 1.5 m |
|
Basement |
Den |
4.1 m |
4 m |
4.1 m x 4 m |
|
Main Level |
Laundry Room |
1.8 m |
1.5 m |
1.8 m x 1.5 m |
|
Main Level |
Living Room |
6.2 m |
3.9 m |
6.2 m x 3.9 m |
|
Main Level |
Kitchen |
4.1 m |
2.6 m |
4.1 m x 2.6 m |
|
Main Level |
Bedroom |
4.3 m |
3 m |
4.3 m x 3 m |
|
Main Level |
Bathroom |
2.2 m |
1.5 m |
2.2 m x 1.5 m |
https://www.realtor.ca/real-estate/28773630/59-dupont-street-toronto-annex-annex
