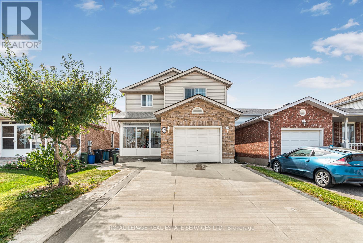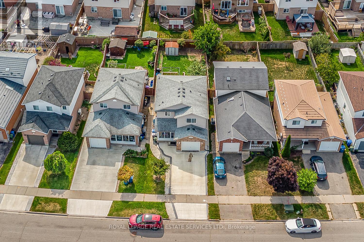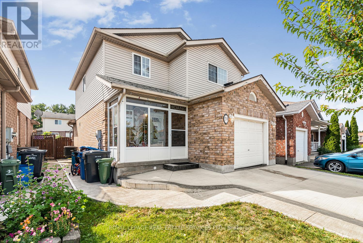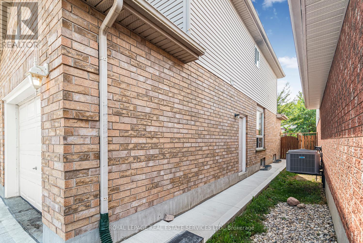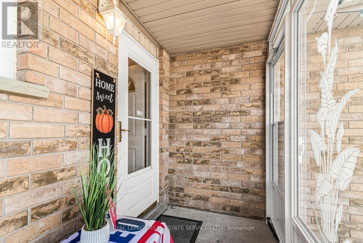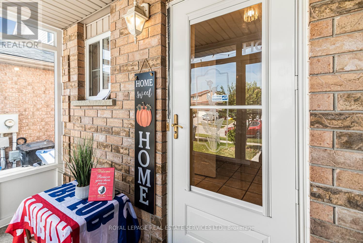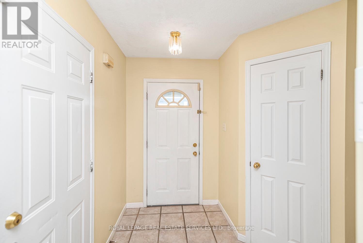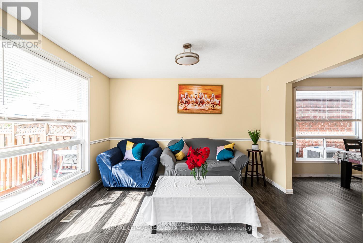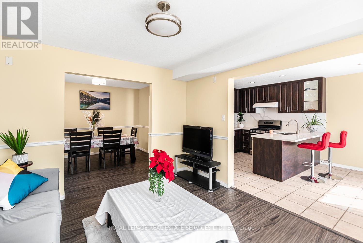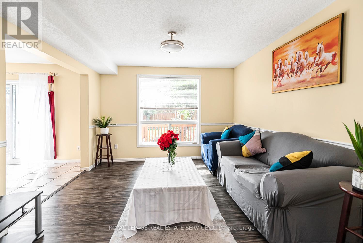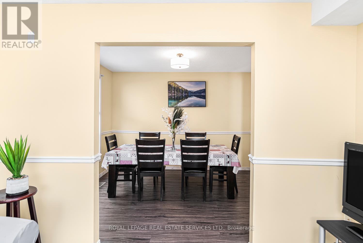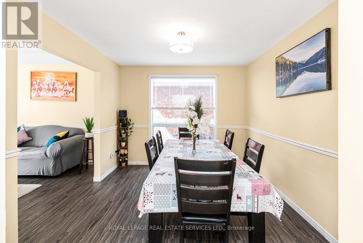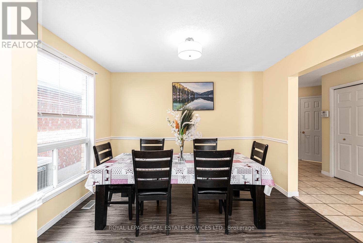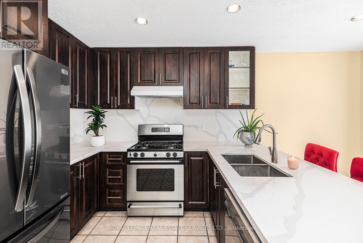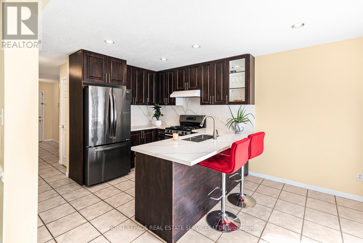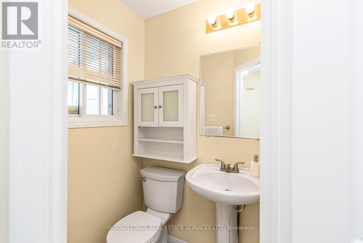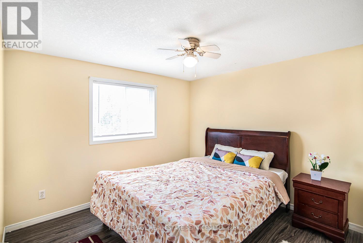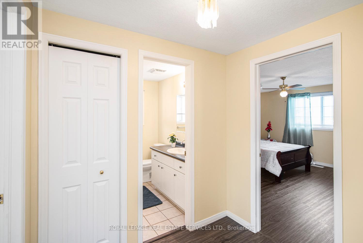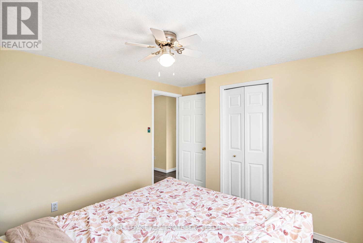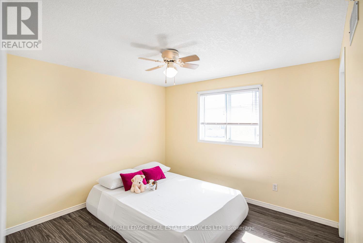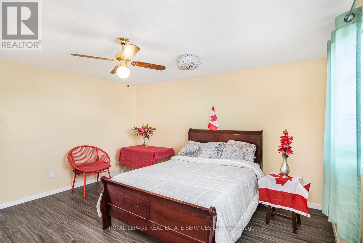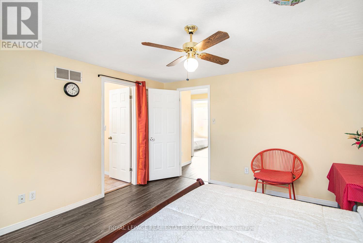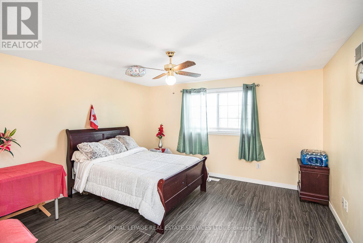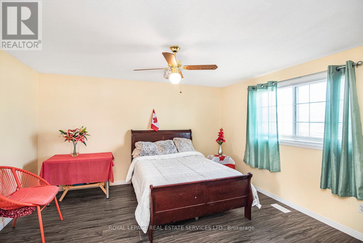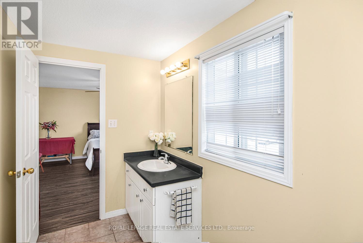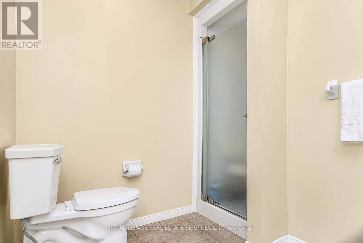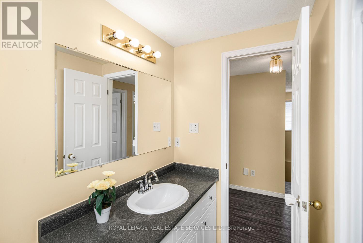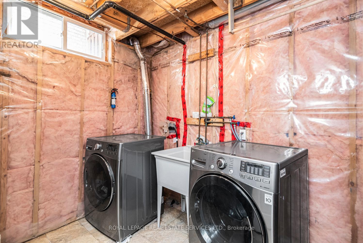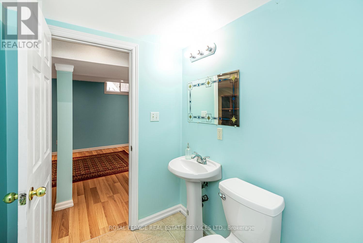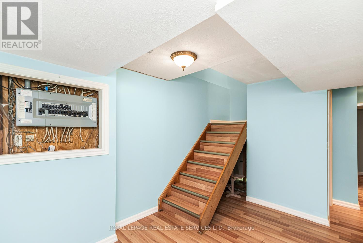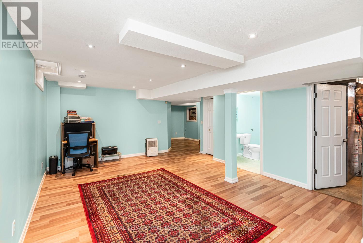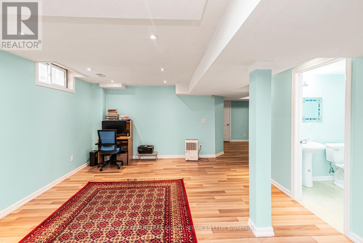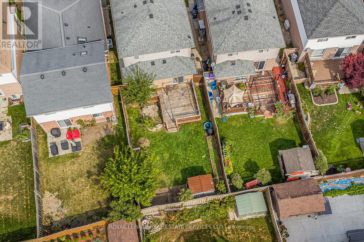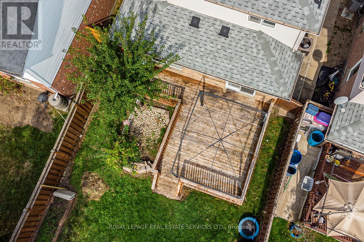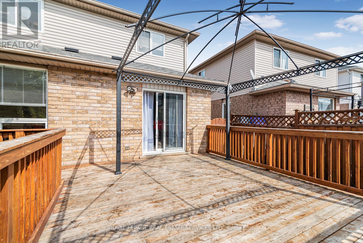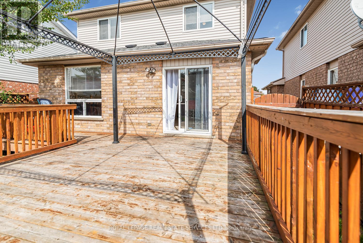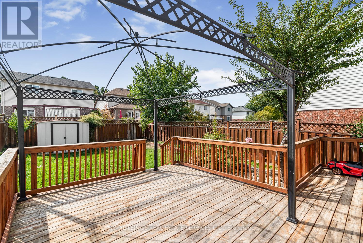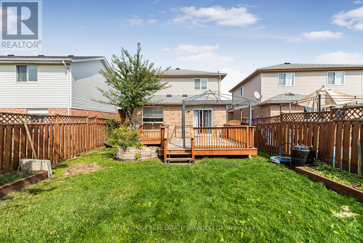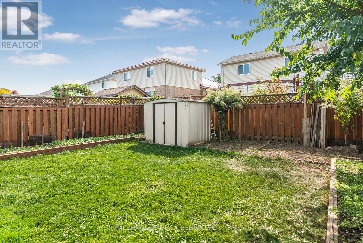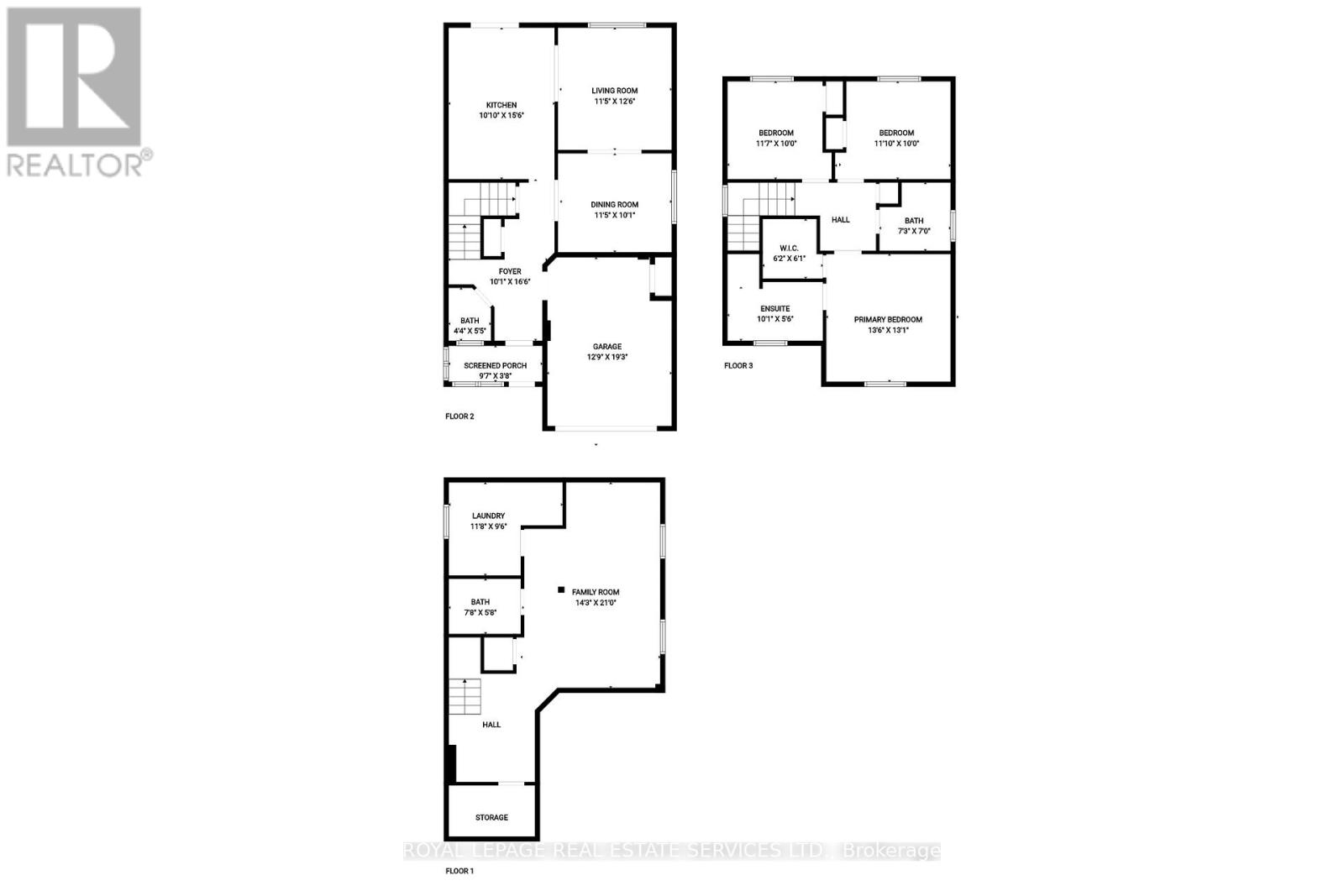3 Bedroom
4 Bathroom
1500 - 2000 sqft
Central Air Conditioning
Forced Air
$799,000
Welcome to 59 Deerpath Dr ! Owner spent $$$ to Upgrade this Beautiful Property - new drive way 2024; new flooring 2025 and new Kitchen 2025 . This Carpet Free and meticulously maintained home consists of semi- open concept layout , with 3 spacious bedrooms, a new and upgraded large kitchen leading to the large living room and dining room. The large finished basement will make an amazing billiard room or Bedroom . Outside you will see a large lot, and a very large deck that you can entertain your many guests ! This home is located close to many amenities such as schools , parks , grocery stores and recreational facility . This home will not definitely disappoint you !! (id:41954)
Property Details
|
MLS® Number
|
X12419521 |
|
Property Type
|
Single Family |
|
Community Name
|
Willow West/Sugarbush/West Acres |
|
Equipment Type
|
Water Heater |
|
Features
|
Carpet Free |
|
Parking Space Total
|
3 |
|
Rental Equipment Type
|
Water Heater |
Building
|
Bathroom Total
|
4 |
|
Bedrooms Above Ground
|
3 |
|
Bedrooms Total
|
3 |
|
Appliances
|
Dishwasher, Dryer, Stove, Washer, Refrigerator |
|
Basement Development
|
Finished |
|
Basement Type
|
Full (finished) |
|
Construction Style Attachment
|
Detached |
|
Cooling Type
|
Central Air Conditioning |
|
Exterior Finish
|
Brick, Vinyl Siding |
|
Flooring Type
|
Laminate |
|
Half Bath Total
|
2 |
|
Heating Fuel
|
Natural Gas |
|
Heating Type
|
Forced Air |
|
Stories Total
|
2 |
|
Size Interior
|
1500 - 2000 Sqft |
|
Type
|
House |
|
Utility Water
|
Municipal Water |
Parking
Land
|
Acreage
|
No |
|
Sewer
|
Sanitary Sewer |
|
Size Depth
|
111 Ft |
|
Size Frontage
|
35 Ft |
|
Size Irregular
|
35 X 111 Ft |
|
Size Total Text
|
35 X 111 Ft |
Rooms
| Level |
Type |
Length |
Width |
Dimensions |
|
Second Level |
Primary Bedroom |
4.1 m |
4 m |
4.1 m x 4 m |
|
Second Level |
Bedroom 2 |
3.2 m |
3.1 m |
3.2 m x 3.1 m |
|
Second Level |
Bedroom 3 |
3.2 m |
3.1 m |
3.2 m x 3.1 m |
|
Basement |
Recreational, Games Room |
6.4 m |
5.6 m |
6.4 m x 5.6 m |
|
Main Level |
Kitchen |
3.7 m |
3.4 m |
3.7 m x 3.4 m |
|
Main Level |
Living Room |
3.7 m |
3.4 m |
3.7 m x 3.4 m |
|
Main Level |
Dining Room |
3.4 m |
3.1 m |
3.4 m x 3.1 m |
https://www.realtor.ca/real-estate/28897395/59-deerpath-drive-guelph-willow-westsugarbushwest-acres-willow-westsugarbushwest-acres
