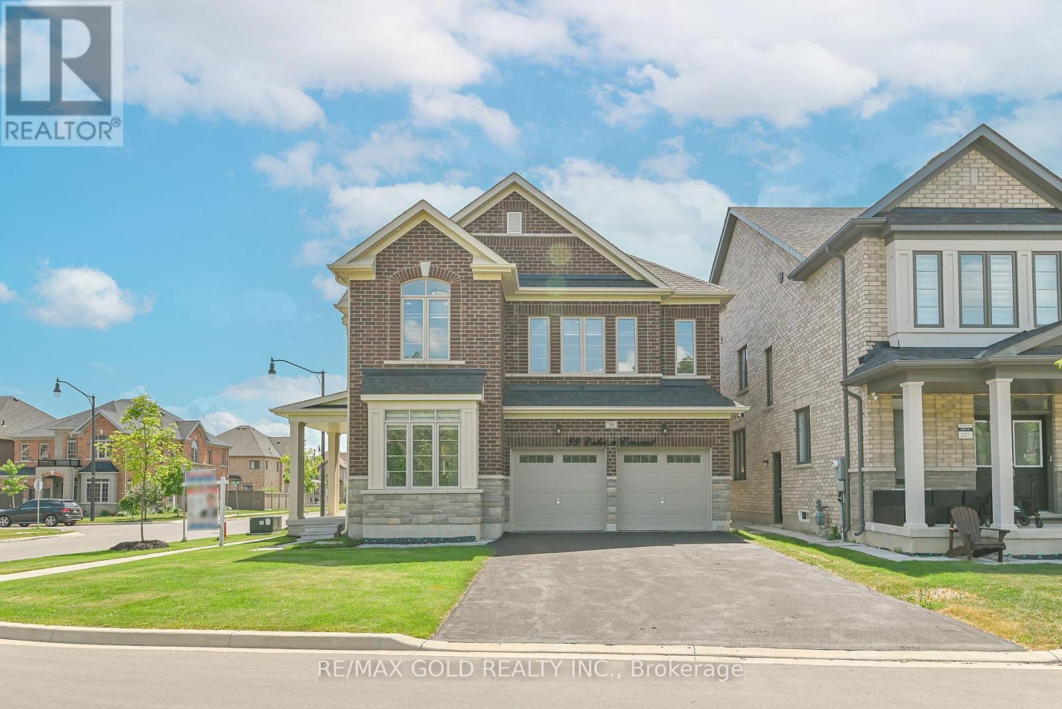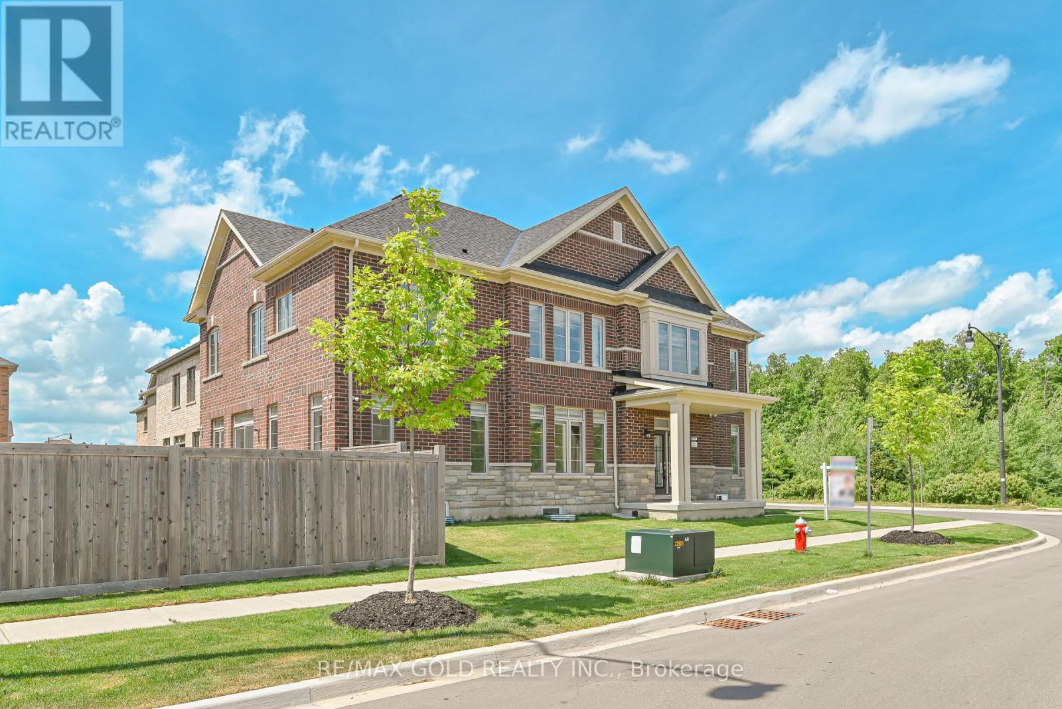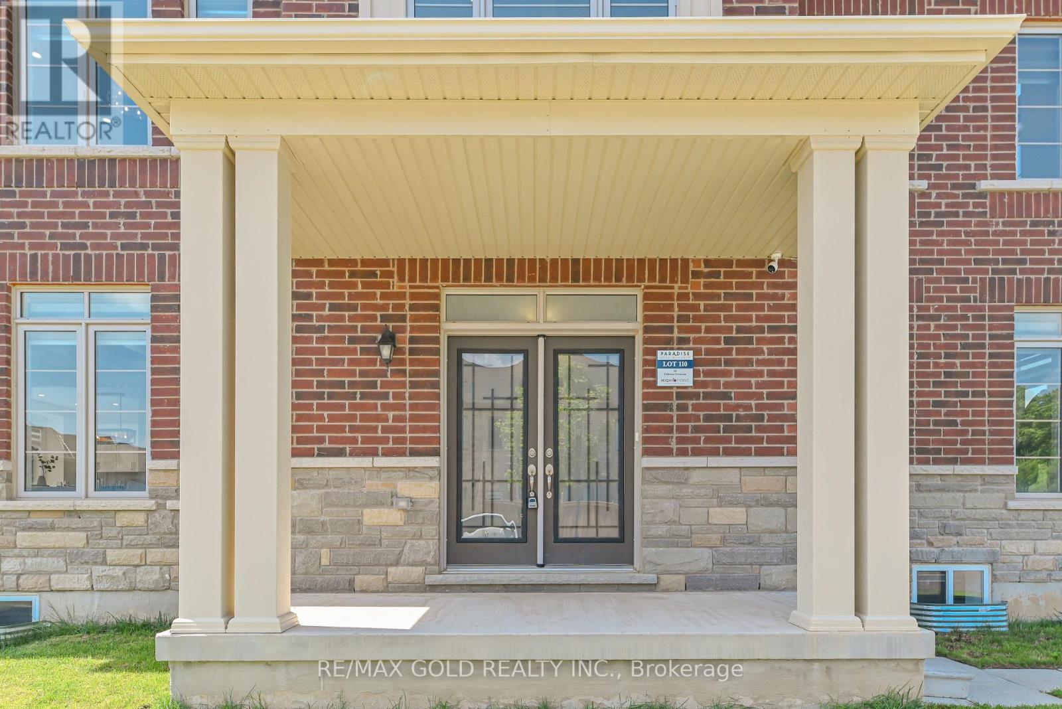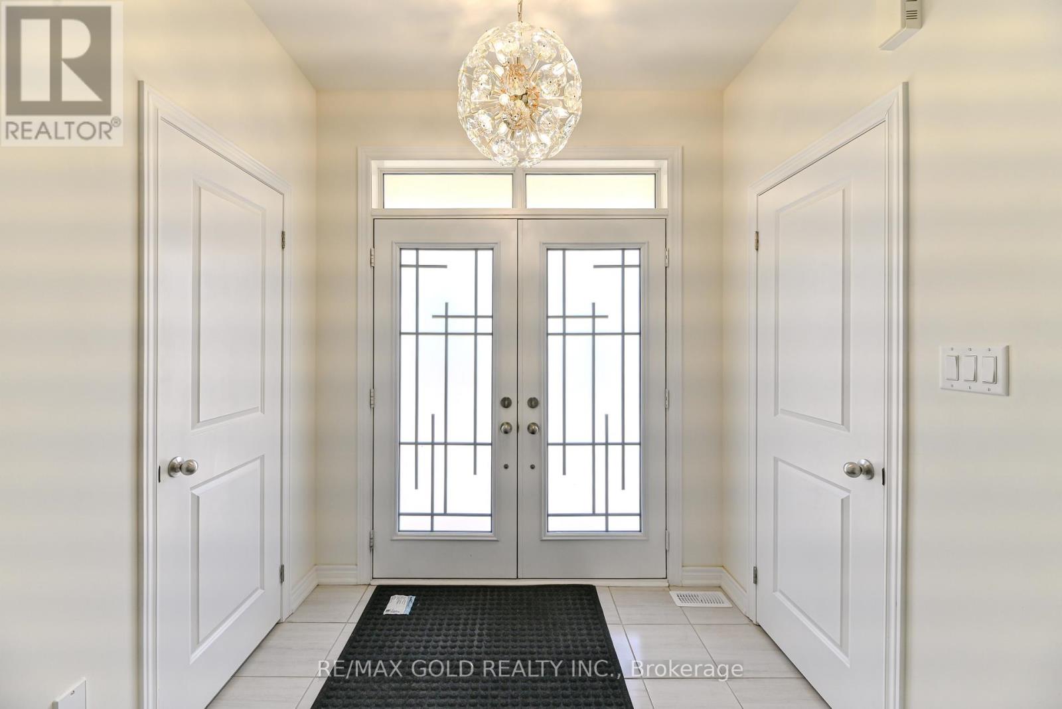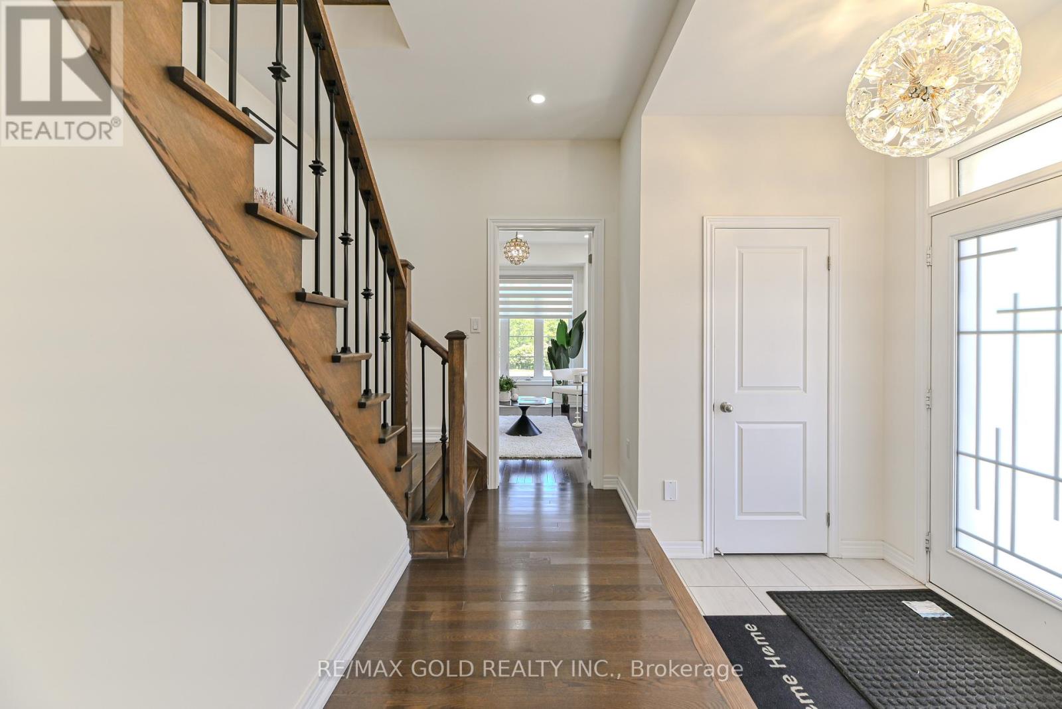59 Cobriza Crescent Brampton (Northwest Brampton), Ontario L7A 5A6
$1,598,000
Luxury Living in Brampton Exquisite Corner Lot Home with Ravine Views & Legal Basement Apartment This stunning corner lot home in a prime Brampton location offers luxury, space, and breathtaking ravine views, with direct access to the Upper Mount Pleasant Recreational Trail. The elegant main floor features a grand foyer, sophisticated living and dining areas, and a gourmet kitchen perfect for entertaining, while the upper level boasts five spacious, sun-filled bedrooms. The brand-new, fully finished legal 3-bedroom basement apartment (with separate walk-up entrance) is ideal for extended family or rental income. Enjoy high-end finishes, new chandeliers, and modern pot lights (inside & out), all on a premium corner lot surrounded by nature. Located near top schools, parks, shopping, and highways, this home blends tranquility and convenience seamlessly don't miss this rare opportunity! Schedule your viewing today! (id:41954)
Open House
This property has open houses!
2:00 pm
Ends at:4:00 pm
2:00 pm
Ends at:4:00 pm
Property Details
| MLS® Number | W12244581 |
| Property Type | Single Family |
| Community Name | Northwest Brampton |
| Features | Sump Pump |
| Parking Space Total | 6 |
Building
| Bathroom Total | 6 |
| Bedrooms Above Ground | 5 |
| Bedrooms Below Ground | 3 |
| Bedrooms Total | 8 |
| Age | 0 To 5 Years |
| Amenities | Fireplace(s) |
| Appliances | Garage Door Opener Remote(s) |
| Basement Features | Apartment In Basement, Separate Entrance |
| Basement Type | N/a |
| Construction Style Attachment | Detached |
| Cooling Type | Central Air Conditioning, Air Exchanger, Ventilation System |
| Exterior Finish | Brick, Stone |
| Fireplace Present | Yes |
| Fireplace Total | 2 |
| Flooring Type | Hardwood, Ceramic |
| Foundation Type | Poured Concrete |
| Half Bath Total | 2 |
| Heating Fuel | Natural Gas |
| Heating Type | Forced Air |
| Stories Total | 2 |
| Size Interior | 3000 - 3500 Sqft |
| Type | House |
| Utility Water | Municipal Water |
Parking
| Garage |
Land
| Acreage | No |
| Sewer | Sanitary Sewer |
| Size Depth | 94 Ft ,10 In |
| Size Frontage | 47 Ft ,8 In |
| Size Irregular | 47.7 X 94.9 Ft |
| Size Total Text | 47.7 X 94.9 Ft |
Rooms
| Level | Type | Length | Width | Dimensions |
|---|---|---|---|---|
| Second Level | Primary Bedroom | 5.71 m | 5.87 m | 5.71 m x 5.87 m |
| Second Level | Bedroom 2 | 3.37 m | 3.37 m | 3.37 m x 3.37 m |
| Second Level | Bedroom 3 | 3.09 m | 3.79 m | 3.09 m x 3.79 m |
| Second Level | Bedroom 4 | 3.07 m | 3.54 m | 3.07 m x 3.54 m |
| Second Level | Bedroom 5 | 3.99 m | 3.77 m | 3.99 m x 3.77 m |
| Basement | Great Room | 7.21 m | 4.47 m | 7.21 m x 4.47 m |
| Main Level | Living Room | 4 m | 3.04 m | 4 m x 3.04 m |
| Main Level | Dining Room | 3.84 m | 3.67 m | 3.84 m x 3.67 m |
| Main Level | Family Room | 4.14 m | 4.61 m | 4.14 m x 4.61 m |
| Main Level | Kitchen | 2.66 m | 4.87 m | 2.66 m x 4.87 m |
| Main Level | Eating Area | 1.83 m | 6.93 m | 1.83 m x 6.93 m |
Interested?
Contact us for more information
