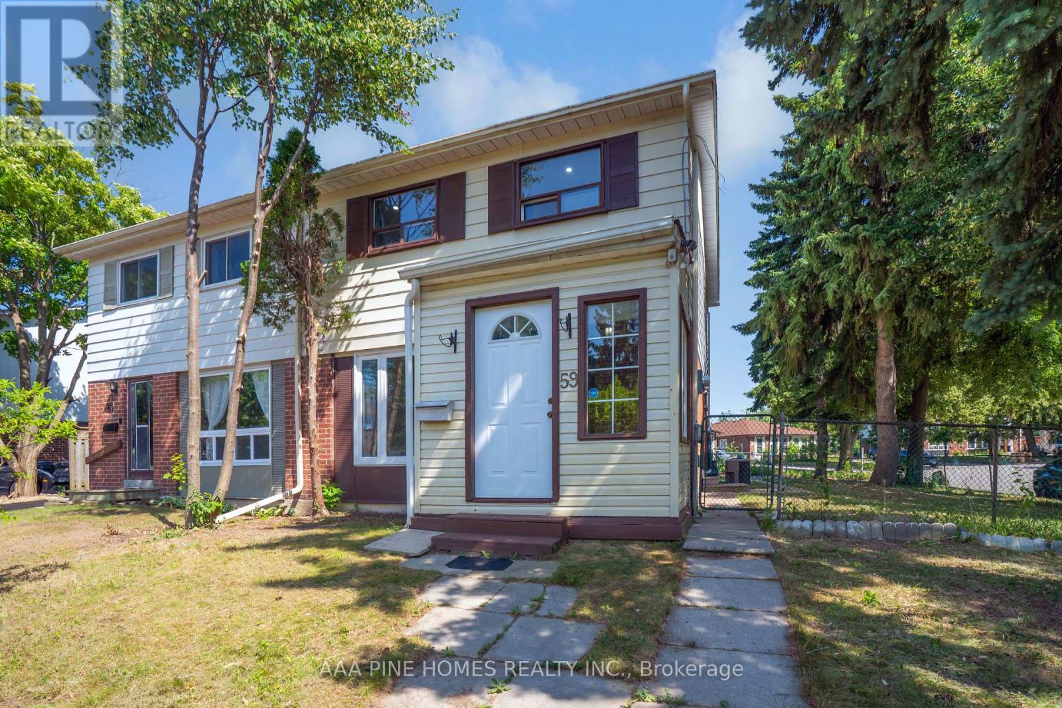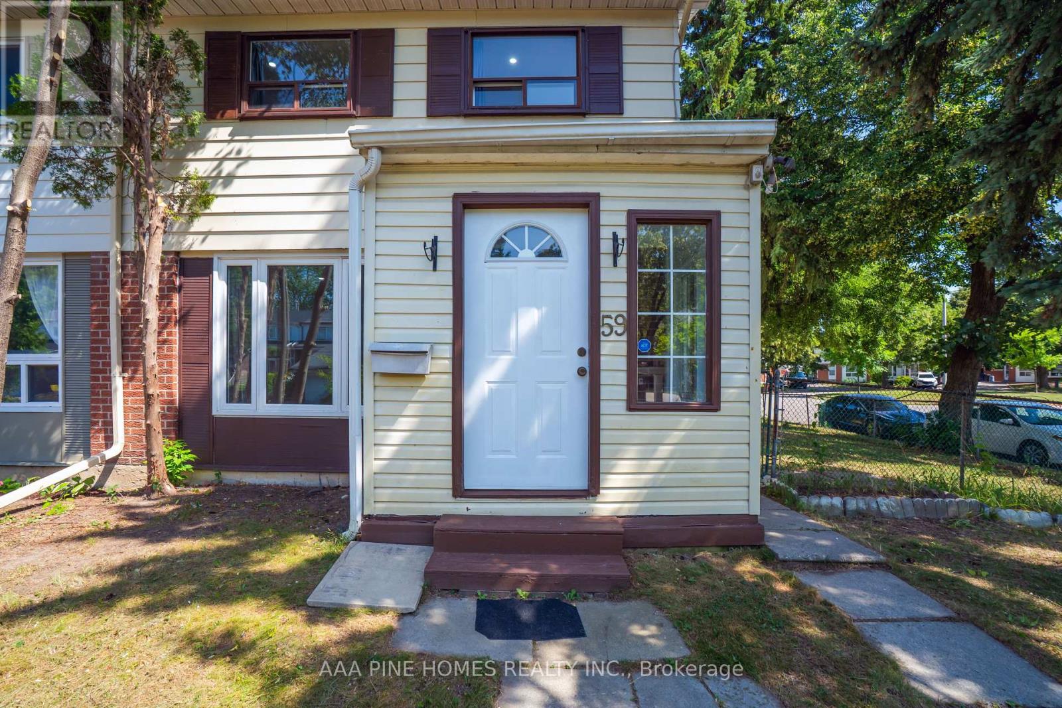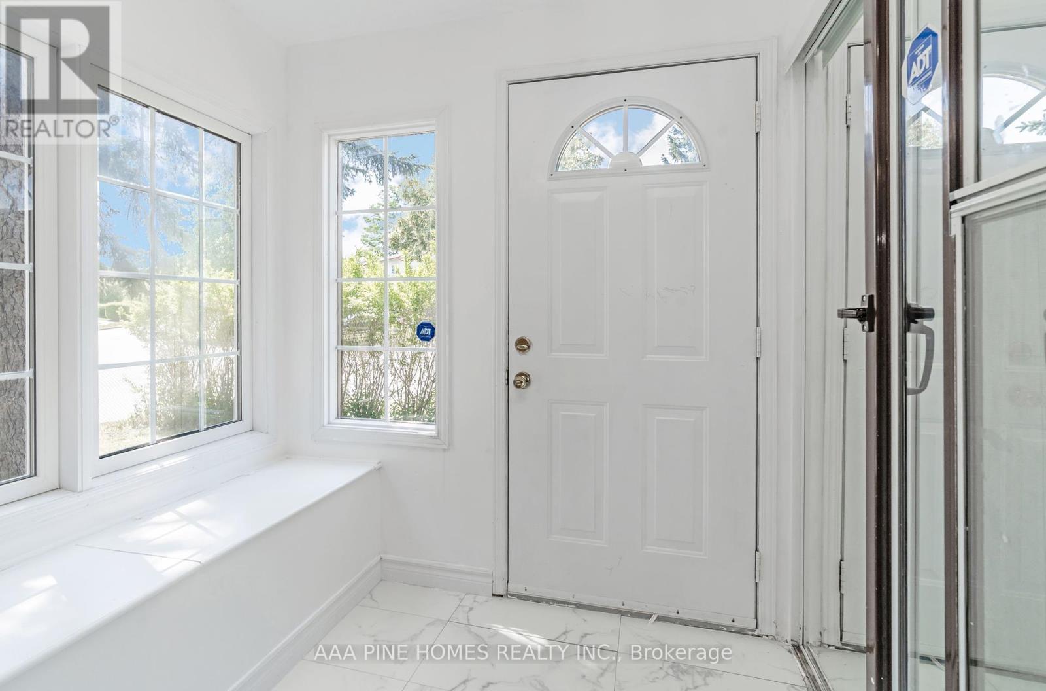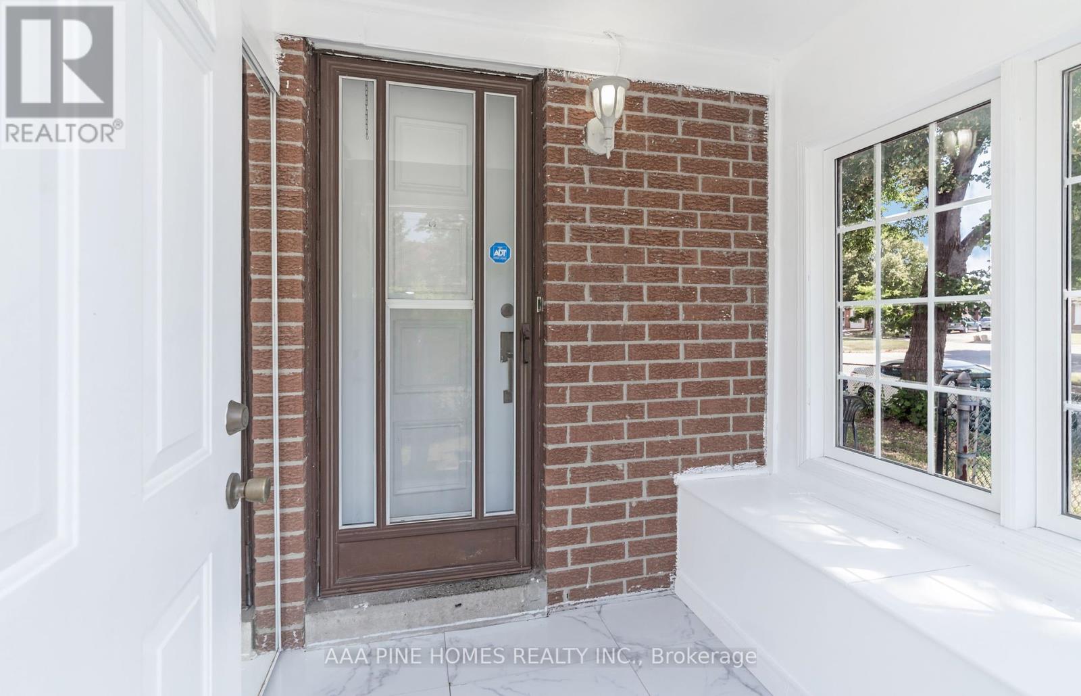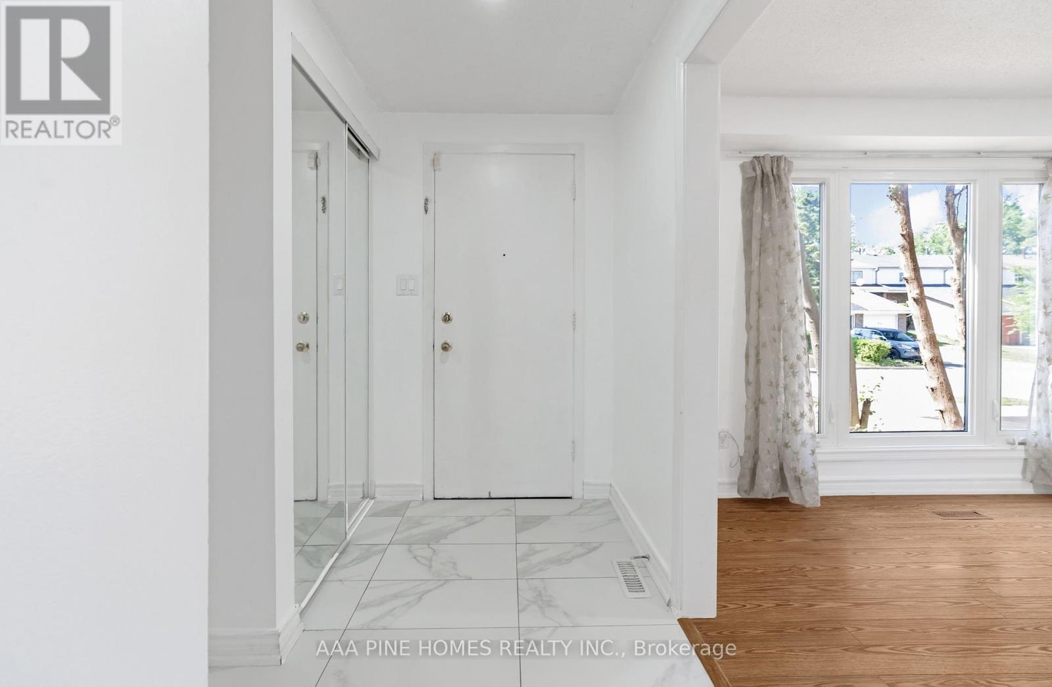5 Bedroom
3 Bathroom
1100 - 1500 sqft
Central Air Conditioning
Forced Air
$790,000
Welcome to 59 Burkwood Crescent, Scarborough, ON. This exceptional semi-detached residence boasts four bedrooms situated on a generously sized 39X110 feet corner lot. Meticulously maintained in a prime Scarborough east location, the property has undergone sophisticated renovations and is move-in ready, featuring a finished basement with separate entrance offering exceptional income potential. This home offers an adaptable layout, ideal for families and first-time home buyers. The eat-in kitchen provides a walk-out to the backyard, perfect for summer enjoyment with family in a quiet and safe neighborhood. Conveniently situated near the TTC, schools, shopping plaza, library, No-Frills, Shoppers Drug Mart, Walmart, and mere minutes from Highway 401. This exceptional opportunity to own a beautiful semi-detached home should not be missed. (id:41954)
Property Details
|
MLS® Number
|
E12263577 |
|
Property Type
|
Single Family |
|
Community Name
|
Malvern |
|
Amenities Near By
|
Public Transit, Schools, Place Of Worship |
|
Community Features
|
School Bus, Community Centre |
|
Parking Space Total
|
2 |
Building
|
Bathroom Total
|
3 |
|
Bedrooms Above Ground
|
4 |
|
Bedrooms Below Ground
|
1 |
|
Bedrooms Total
|
5 |
|
Appliances
|
Dishwasher, Dryer, Stove, Washer, Refrigerator |
|
Basement Development
|
Finished |
|
Basement Features
|
Separate Entrance |
|
Basement Type
|
N/a (finished) |
|
Construction Style Attachment
|
Semi-detached |
|
Cooling Type
|
Central Air Conditioning |
|
Exterior Finish
|
Aluminum Siding, Brick |
|
Foundation Type
|
Poured Concrete |
|
Half Bath Total
|
1 |
|
Heating Fuel
|
Natural Gas |
|
Heating Type
|
Forced Air |
|
Stories Total
|
2 |
|
Size Interior
|
1100 - 1500 Sqft |
|
Type
|
House |
|
Utility Water
|
Municipal Water |
Parking
Land
|
Acreage
|
No |
|
Land Amenities
|
Public Transit, Schools, Place Of Worship |
|
Sewer
|
Sanitary Sewer |
|
Size Depth
|
110 Ft ,3 In |
|
Size Frontage
|
39 Ft ,8 In |
|
Size Irregular
|
39.7 X 110.3 Ft |
|
Size Total Text
|
39.7 X 110.3 Ft |
Rooms
| Level |
Type |
Length |
Width |
Dimensions |
|
Second Level |
Primary Bedroom |
3.68 m |
3.23 m |
3.68 m x 3.23 m |
|
Second Level |
Bedroom 2 |
3.58 m |
3.18 m |
3.58 m x 3.18 m |
|
Second Level |
Bedroom 3 |
3.01 m |
2.49 m |
3.01 m x 2.49 m |
|
Second Level |
Bedroom 4 |
3.7 m |
2.48 m |
3.7 m x 2.48 m |
|
Basement |
Recreational, Games Room |
5.67 m |
3.3 m |
5.67 m x 3.3 m |
|
Basement |
Kitchen |
2.72 m |
2.92 m |
2.72 m x 2.92 m |
|
Main Level |
Kitchen |
4.48 m |
2.33 m |
4.48 m x 2.33 m |
|
Main Level |
Dining Room |
6.15 m |
3.5 m |
6.15 m x 3.5 m |
|
Main Level |
Living Room |
6.15 m |
3.5 m |
6.15 m x 3.5 m |
https://www.realtor.ca/real-estate/28560686/59-burkwood-crescent-toronto-malvern-malvern
