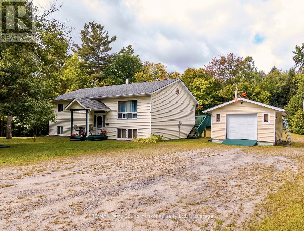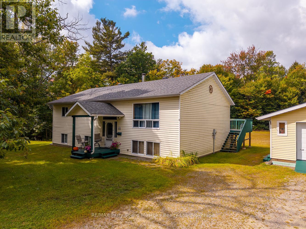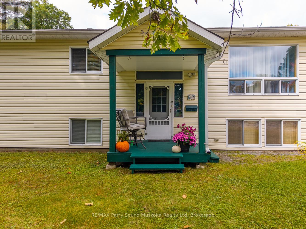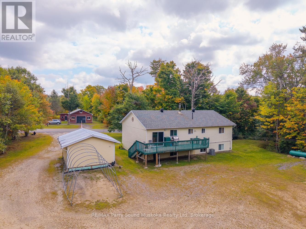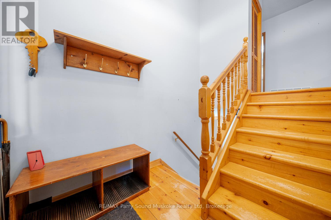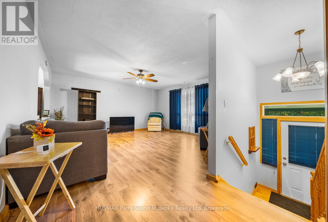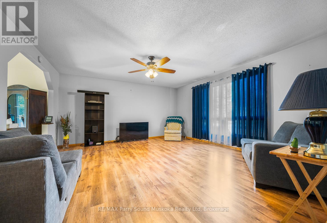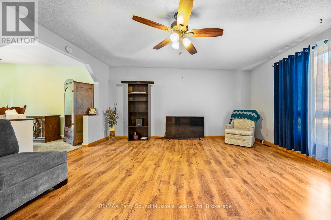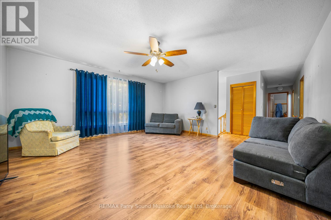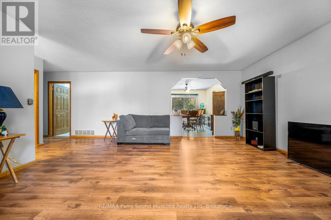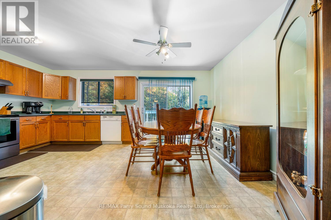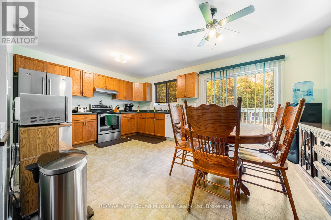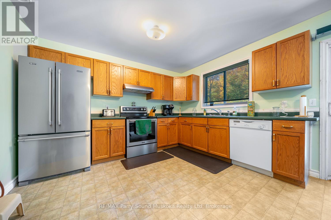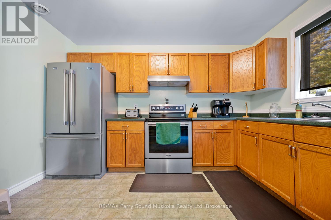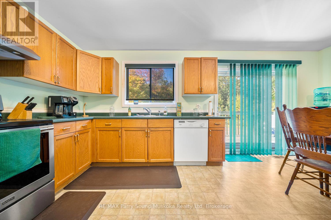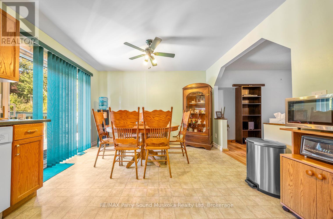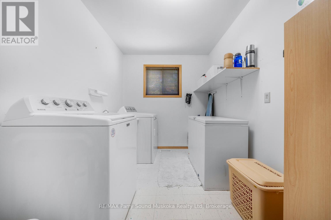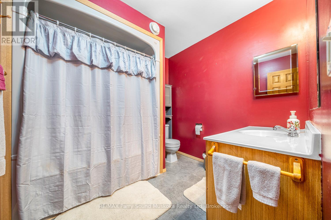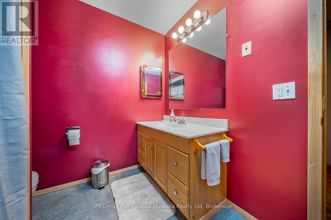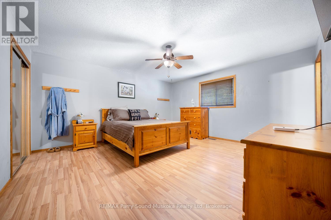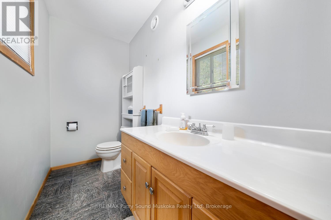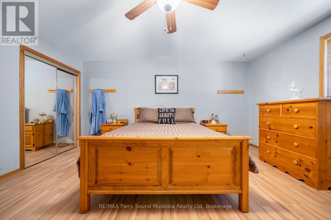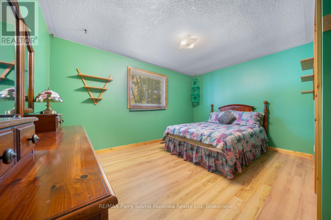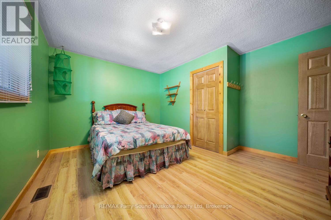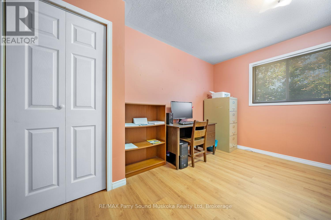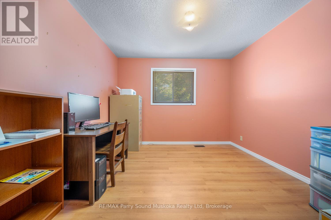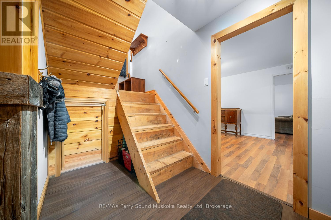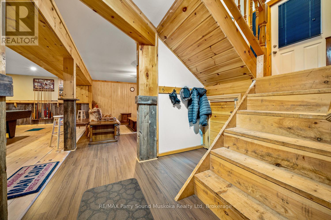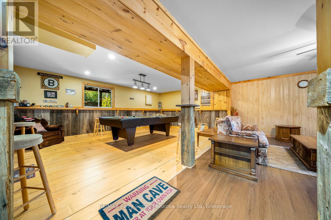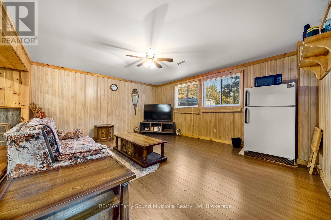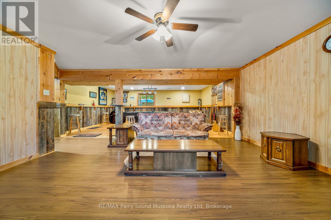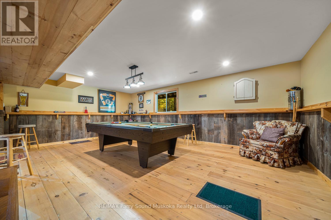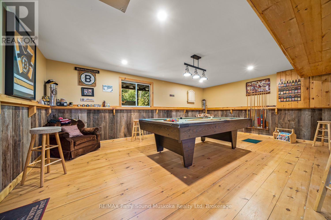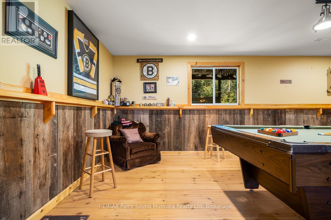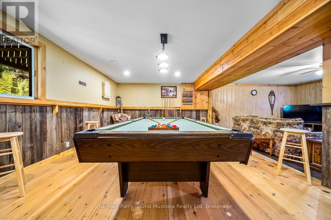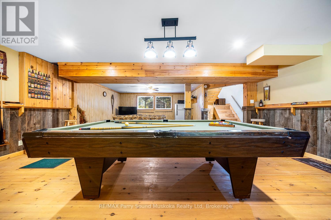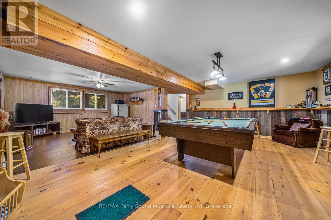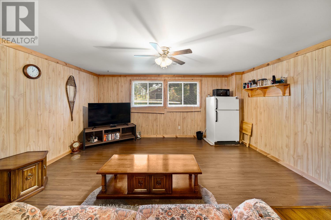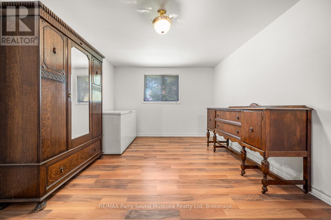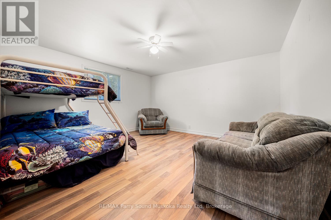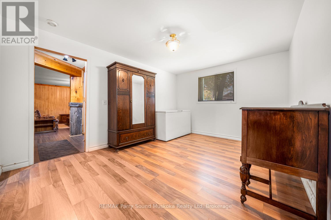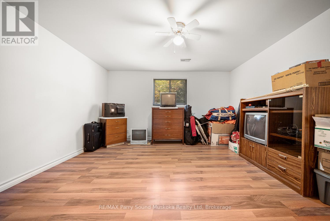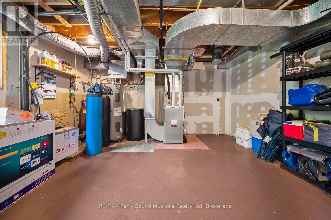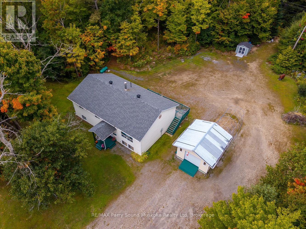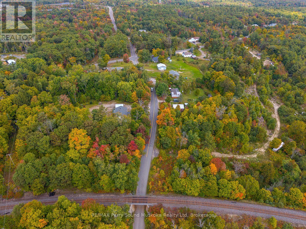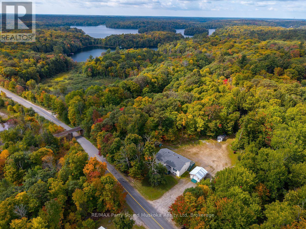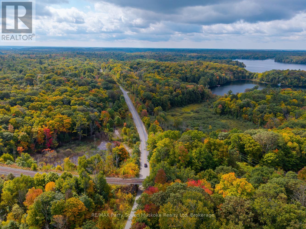3 Bedroom
2 Bathroom
1100 - 1500 sqft
Central Air Conditioning
Forced Air
$749,900
Welcome to this spacious three-bedroom home, ideally situated on a flat and well-treed 1.4-acre lot just 10 minutes from Parry Sound. Families will appreciate being in the Humphrey School catchment area, while also enjoying the peace and privacy of a larger rural property. Inside, you'll find generously sized bedrooms, ideal for a growing family or guests, along with the convenience of a main-floor laundry. The full finished basement offers even more living space, whether youre looking for a family rec room, home office, or a spot for hobbies. Outside, the property features a large, separate workshop/shed, providing ample space for tools, toys, or outdoor projects. The level lot makes it easy to maintain and enjoy, with room for gardens, play areas, or simply relaxing under the mature trees. Recent updates ensure comfort and efficiency year-round, including an energy-efficient propane furnace and central air conditioning. (id:41954)
Property Details
|
MLS® Number
|
X12435689 |
|
Property Type
|
Single Family |
|
Community Name
|
Seguin |
|
Equipment Type
|
Propane Tank, Water Softener |
|
Parking Space Total
|
5 |
|
Rental Equipment Type
|
Propane Tank, Water Softener |
Building
|
Bathroom Total
|
2 |
|
Bedrooms Above Ground
|
3 |
|
Bedrooms Total
|
3 |
|
Basement Development
|
Finished |
|
Basement Type
|
N/a (finished) |
|
Construction Style Attachment
|
Detached |
|
Cooling Type
|
Central Air Conditioning |
|
Exterior Finish
|
Vinyl Siding |
|
Foundation Type
|
Wood |
|
Half Bath Total
|
1 |
|
Heating Fuel
|
Propane |
|
Heating Type
|
Forced Air |
|
Size Interior
|
1100 - 1500 Sqft |
|
Type
|
House |
Parking
Land
|
Acreage
|
No |
|
Sewer
|
Septic System |
|
Size Irregular
|
217 X 359 Acre |
|
Size Total Text
|
217 X 359 Acre|1/2 - 1.99 Acres |
|
Zoning Description
|
Rr |
Rooms
| Level |
Type |
Length |
Width |
Dimensions |
|
Lower Level |
Bedroom |
4.22 m |
4.38 m |
4.22 m x 4.38 m |
|
Lower Level |
Bedroom |
4.36 m |
42 m |
4.36 m x 42 m |
|
Lower Level |
Recreational, Games Room |
8.81 m |
6.39 m |
8.81 m x 6.39 m |
|
Lower Level |
Utility Room |
4.36 m |
4.11 m |
4.36 m x 4.11 m |
|
Lower Level |
Office |
4.36 m |
3.36 m |
4.36 m x 3.36 m |
|
Main Level |
Living Room |
5.09 m |
5.02 m |
5.09 m x 5.02 m |
|
Main Level |
Kitchen |
3.02 m |
3.72 m |
3.02 m x 3.72 m |
|
Main Level |
Dining Room |
3.72 m |
2.53 m |
3.72 m x 2.53 m |
|
Main Level |
Primary Bedroom |
4.86 m |
4.35 m |
4.86 m x 4.35 m |
|
Main Level |
Bedroom 2 |
4.36 m |
3.88 m |
4.36 m x 3.88 m |
|
Main Level |
Bedroom 3 |
3.87 m |
3.21 m |
3.87 m x 3.21 m |
|
Main Level |
Bathroom |
2.51 m |
2.31 m |
2.51 m x 2.31 m |
Utilities
|
Cable
|
Installed |
|
Electricity
|
Installed |
|
Sewer
|
Installed |
https://www.realtor.ca/real-estate/28931944/59-black-road-seguin-seguin
