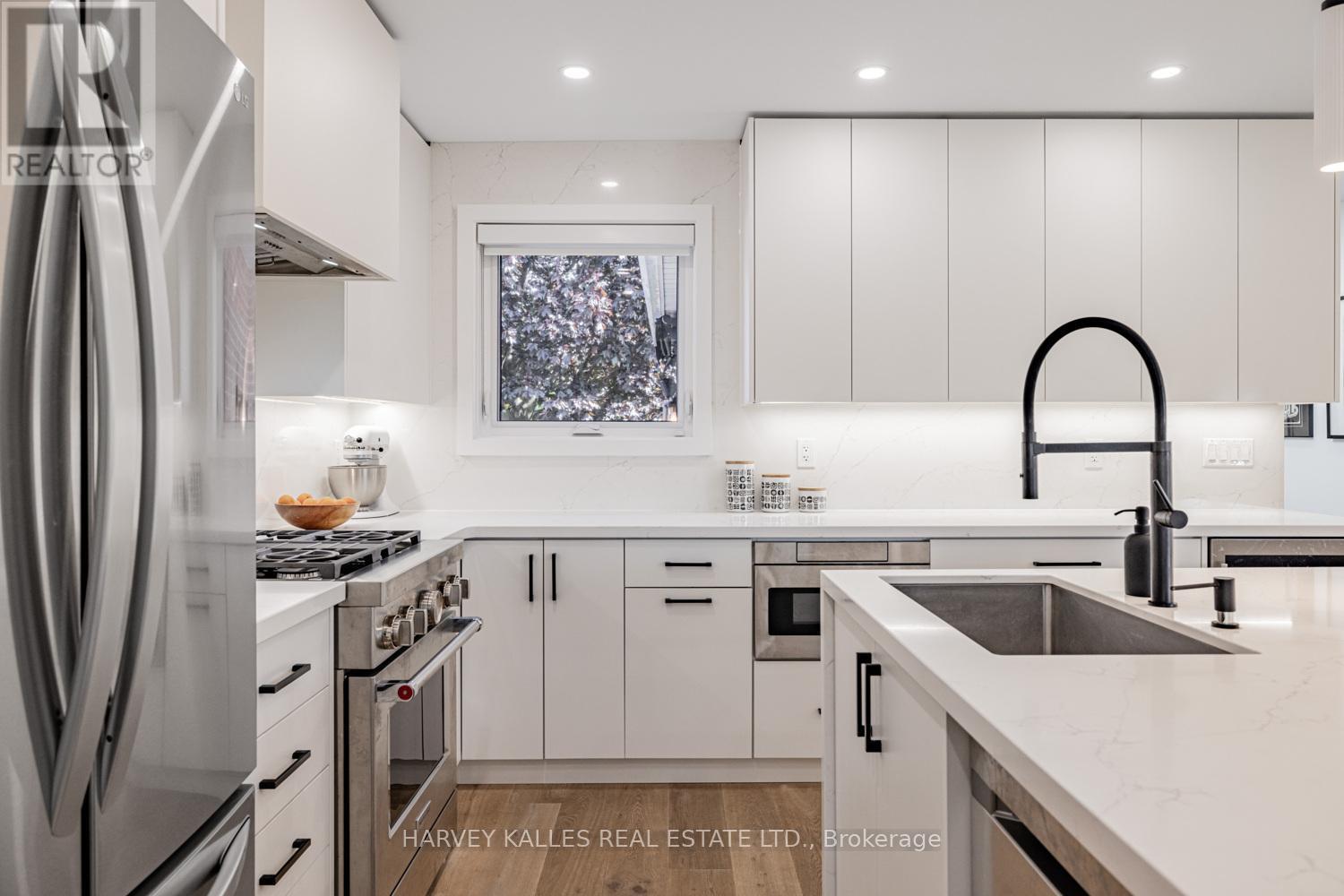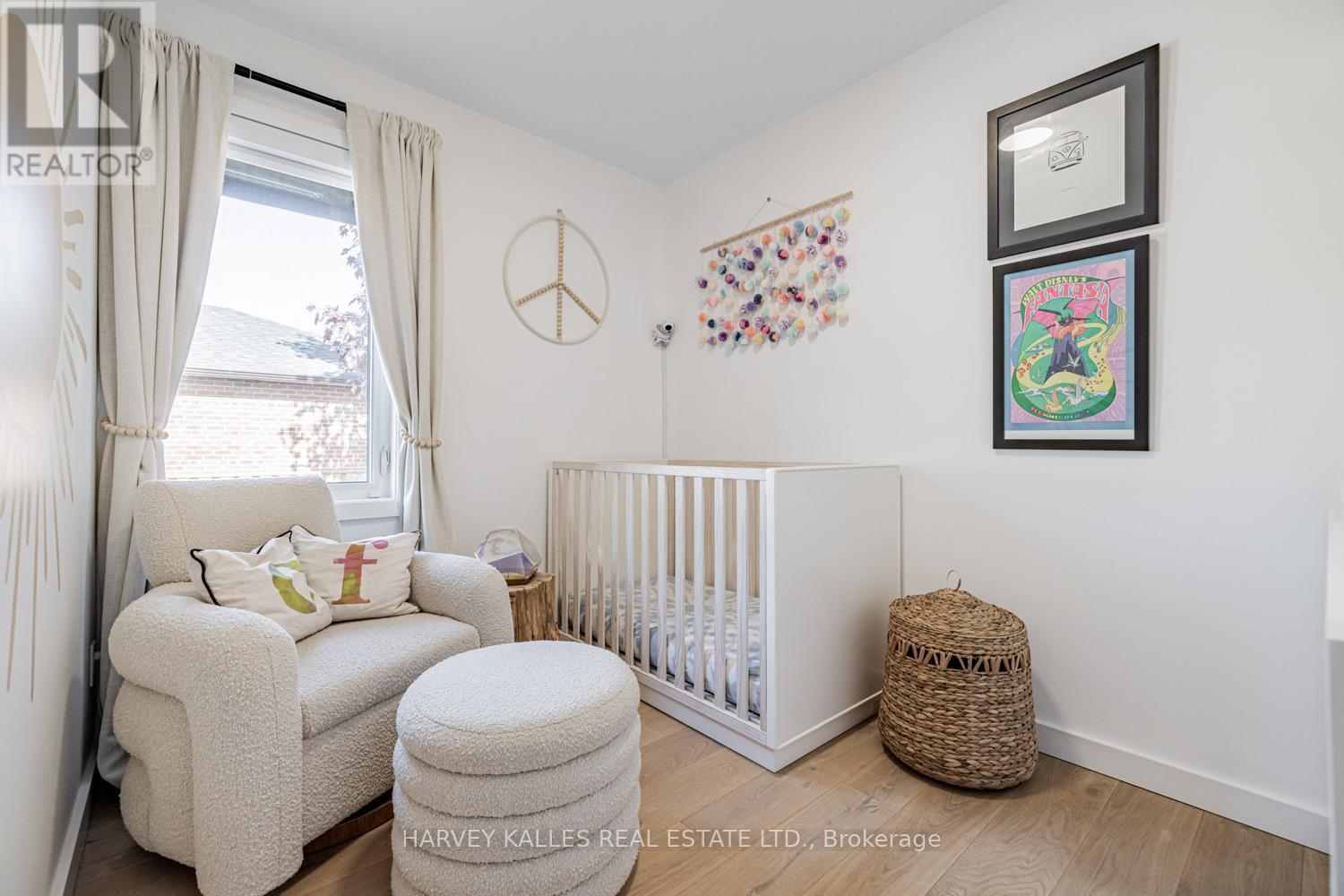59 Acton Avenue Toronto (Bathurst Manor), Ontario M3H 4G9
$1,399,000
Luxury awaits on Acton Avenue. Bright and airy with beautiful curb appeal, this 3+1 bedroom home is newly renovated to a level rarely seen in the neighbourhood. Exterior featuring contemporary interlock driveway with parking for 4 cars and a brand new porch with natural stone steps and modern railings. Step inside the open-concept floor plan to discover a plethora of designer finishes including wide plank oak flooring, pot lights, contemporary light fixtures and much more. A chef's kitchen with a thoughtful, minimalist design features a commercial gas stove, built-in stainless steel appliances, full-height custom backsplash, microwave drawer, built-in wine fridge, and large centre-island with a double-sized undermount sink, quartz countertops and a breakfast bar. Primary and 2nd bedroom with expanded closets, interior lighting and custom organizers. Expanded main floor bathroom is truly spa-like with heated flooring, a freestanding tub, temperature controlled handheld and rain shower heads, and a designer vanity. The striking side entrance with glass railings and a large skylight offers a gallery-like space to hang art and photography. The generously sized lower level offers a large in-law suite and laundry room, cold storage, and a recreation room with wet bar and padded gym flooring. The ultra-private backyard with new fencing offers nothing but serenity with a combination of interlock and grass, a new hot tub, automated awning, bluetooth sound-system and gas line connection for BBQ. Built-in garage with back door entry. Steps to schools, parks, transit and Hwy 401. Truly no stone left unturned in what might just be the perfect property. EXTRAS: New roof (2024), new windows and doors (2022), Furnace and AC (2019), security system with 7 cameras, hot tub, trampoline, backyard shed, all appliances, all electronic light fixtures, lower level refrigerator, freezer. Open House: Saturday 1pm- 3pm and Sunday 2pm - 4pm (id:41954)
Open House
This property has open houses!
2:00 pm
Ends at:4:00 pm
Property Details
| MLS® Number | C12178446 |
| Property Type | Single Family |
| Community Name | Bathurst Manor |
| Features | In-law Suite |
| Parking Space Total | 5 |
Building
| Bathroom Total | 2 |
| Bedrooms Above Ground | 3 |
| Bedrooms Below Ground | 1 |
| Bedrooms Total | 4 |
| Appliances | Garage Door Opener Remote(s), Water Heater - Tankless |
| Architectural Style | Bungalow |
| Basement Development | Finished |
| Basement Type | N/a (finished) |
| Construction Status | Insulation Upgraded |
| Construction Style Attachment | Detached |
| Cooling Type | Central Air Conditioning |
| Exterior Finish | Brick |
| Flooring Type | Hardwood, Carpeted, Cushion/lino/vinyl |
| Foundation Type | Block |
| Heating Fuel | Natural Gas |
| Heating Type | Forced Air |
| Stories Total | 1 |
| Size Interior | 1100 - 1500 Sqft |
| Type | House |
| Utility Water | Municipal Water |
Parking
| Attached Garage | |
| Garage |
Land
| Acreage | No |
| Sewer | Sanitary Sewer |
| Size Depth | 115 Ft |
| Size Frontage | 52 Ft |
| Size Irregular | 52 X 115 Ft |
| Size Total Text | 52 X 115 Ft |
Rooms
| Level | Type | Length | Width | Dimensions |
|---|---|---|---|---|
| Lower Level | Recreational, Games Room | 7.645 m | 6.096 m | 7.645 m x 6.096 m |
| Lower Level | Bedroom 4 | 3.96 m | 3.72 m | 3.96 m x 3.72 m |
| Lower Level | Laundry Room | 4.66 m | 3.35 m | 4.66 m x 3.35 m |
| Main Level | Living Room | 5 m | 5.7 m | 5 m x 5.7 m |
| Main Level | Dining Room | 5 m | 5.7 m | 5 m x 5.7 m |
| Main Level | Kitchen | 4.74 m | 3.28 m | 4.74 m x 3.28 m |
| Main Level | Primary Bedroom | 3.96 m | 3.23 m | 3.96 m x 3.23 m |
| Main Level | Bedroom 2 | 11.91 m | 2.98 m | 11.91 m x 2.98 m |
| Main Level | Bedroom 3 | 3.05 m | 2.464 m | 3.05 m x 2.464 m |
https://www.realtor.ca/real-estate/28377815/59-acton-avenue-toronto-bathurst-manor-bathurst-manor
Interested?
Contact us for more information

































