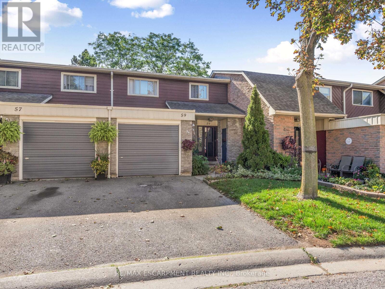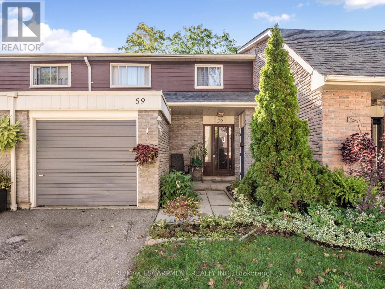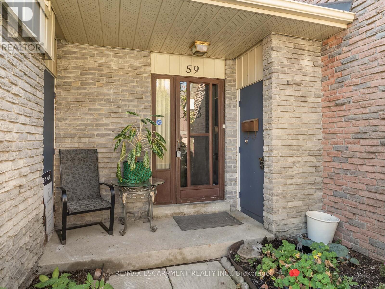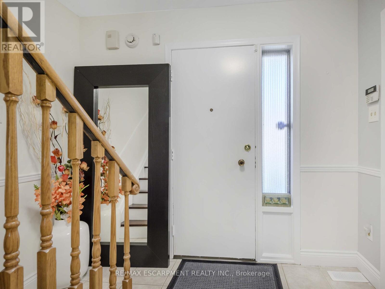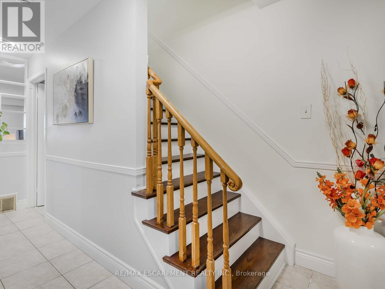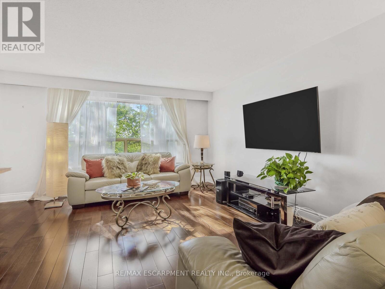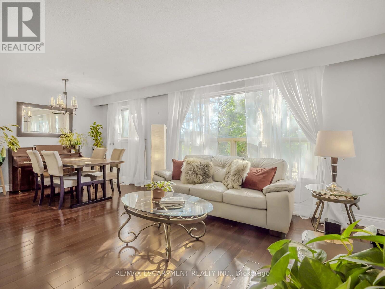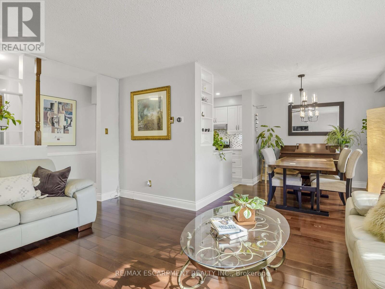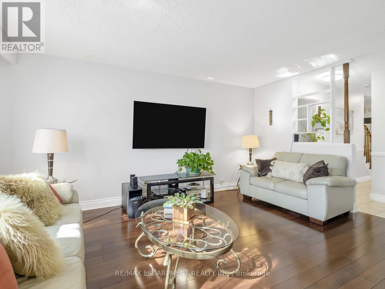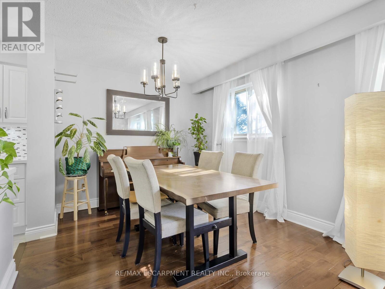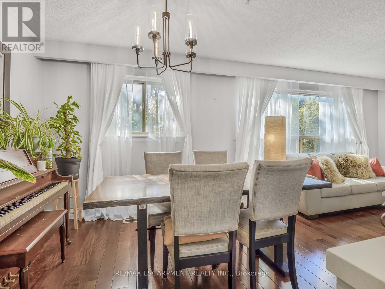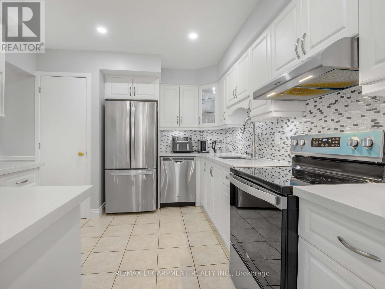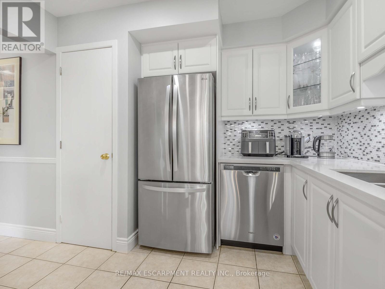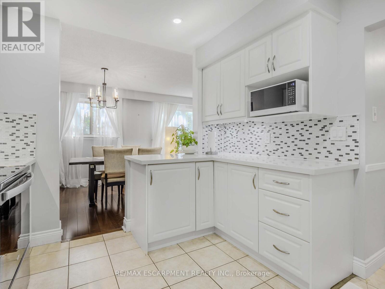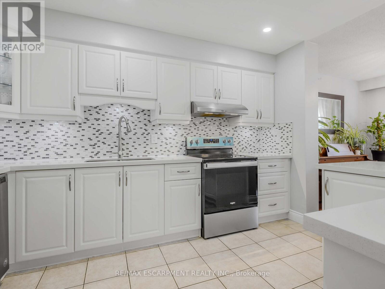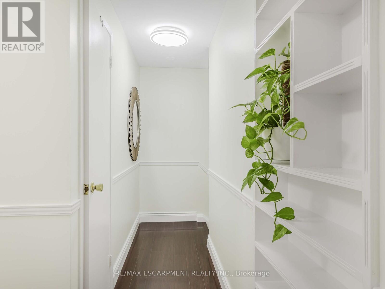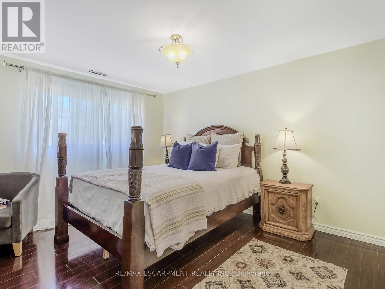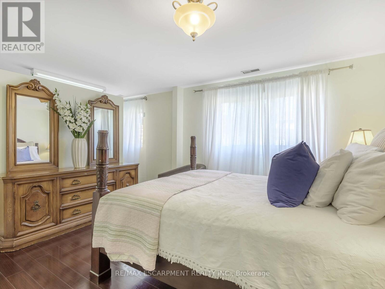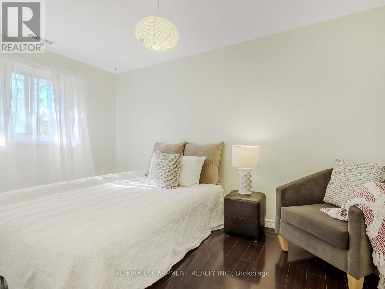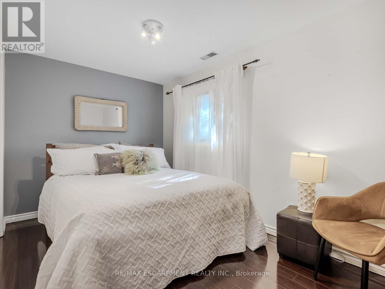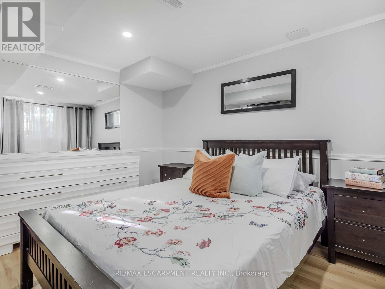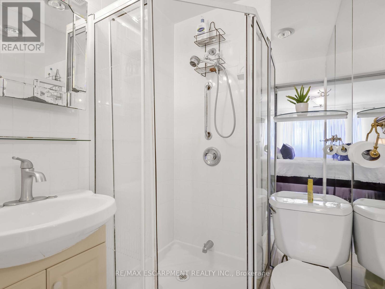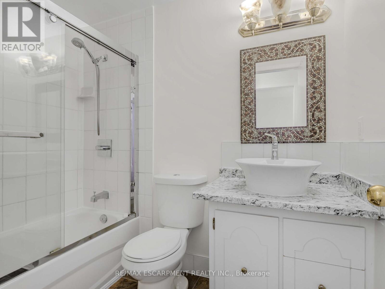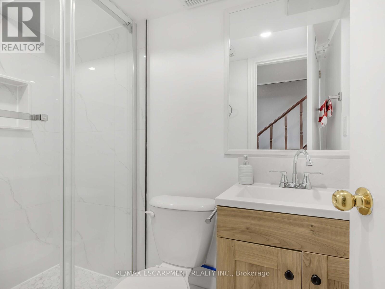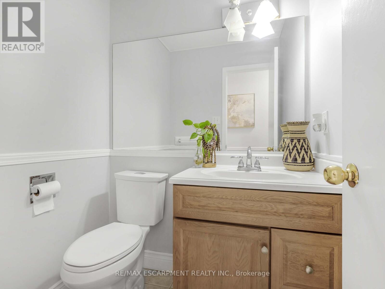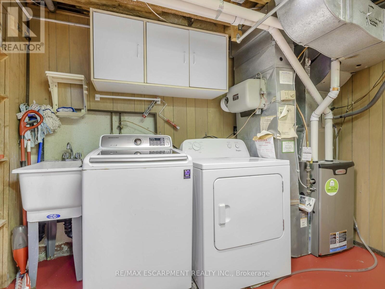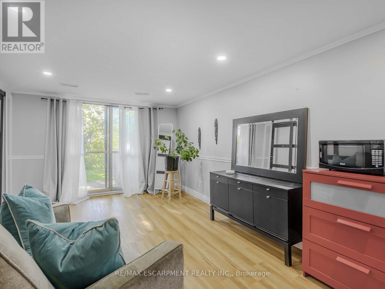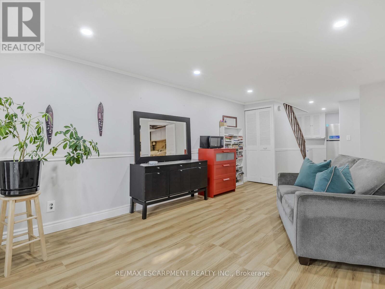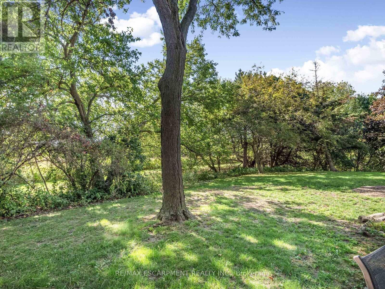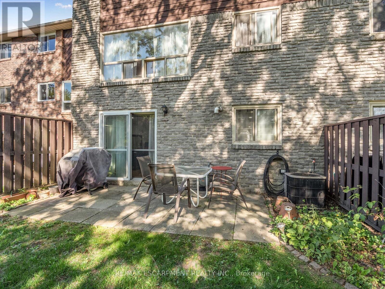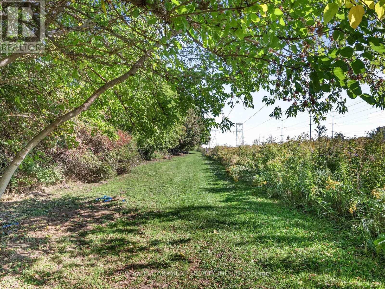59 - 331 Military Trail Toronto (Morningside), Ontario M1E 4E3
$717,000Maintenance, Common Area Maintenance, Insurance, Water
$515.70 Monthly
Maintenance, Common Area Maintenance, Insurance, Water
$515.70 MonthlyHome Sweet Home! Enjoy peaceful living in the Seven Oaks Scarborough's community! Discover quiet living in this private neighbourhood of condo townhomes, with a true sense of community living. Newer kitchen, 3 generous bedrooms on the upper floor (previously a 4 bedroom home and can be converted back). Primary bedroom with ensuite-bath, finished basement with an additional bedroom, making this a 3+ 1 bedroom home with a basement walk-out to rear yard - No neighbours behind!! This home backs onto greenspace and the views are enjoyed from multiple rooms in the house. Walks along the Military Trail & Bridge Lookout and enjoy your neighbourhood stroll. Nearby parks, great schools, public transit, Quick arn4ss to Hwy 401, TTC, Centenary Hospital, and the Toronto PanAm Sports Centre. Nearby to U of T Scarborough and Centennial College. This home is the perfect for so many! (id:41954)
Open House
This property has open houses!
2:00 pm
Ends at:4:00 pm
Property Details
| MLS® Number | E12445111 |
| Property Type | Single Family |
| Community Name | Morningside |
| Community Features | Pet Restrictions |
| Equipment Type | Water Heater |
| Features | Flat Site, Balcony |
| Parking Space Total | 2 |
| Rental Equipment Type | Water Heater |
Building
| Bathroom Total | 4 |
| Bedrooms Above Ground | 3 |
| Bedrooms Below Ground | 1 |
| Bedrooms Total | 4 |
| Age | 31 To 50 Years |
| Appliances | Dishwasher, Dryer, Freezer, Hood Fan, Stove, Washer, Refrigerator |
| Basement Development | Finished |
| Basement Features | Walk Out |
| Basement Type | N/a (finished) |
| Cooling Type | Central Air Conditioning |
| Exterior Finish | Brick |
| Flooring Type | Hardwood, Laminate |
| Half Bath Total | 1 |
| Heating Fuel | Natural Gas |
| Heating Type | Forced Air |
| Stories Total | 2 |
| Size Interior | 1200 - 1399 Sqft |
| Type | Row / Townhouse |
Parking
| Attached Garage | |
| Garage |
Land
| Acreage | No |
Rooms
| Level | Type | Length | Width | Dimensions |
|---|---|---|---|---|
| Second Level | Primary Bedroom | 4.01 m | 3 m | 4.01 m x 3 m |
| Second Level | Bedroom | 4.1 m | 2.5 m | 4.1 m x 2.5 m |
| Second Level | Bedroom | 4.2 m | 2.4 m | 4.2 m x 2.4 m |
| Second Level | Bathroom | Measurements not available | ||
| Basement | Bedroom | 3.5 m | 3.1 m | 3.5 m x 3.1 m |
| Basement | Family Room | 5.7 m | 3.3 m | 5.7 m x 3.3 m |
| Ground Level | Living Room | 4.9 m | 3.4 m | 4.9 m x 3.4 m |
| Ground Level | Dining Room | 3.2 m | 3 m | 3.2 m x 3 m |
| Ground Level | Kitchen | 11.81 m | 9.84 m | 11.81 m x 9.84 m |
https://www.realtor.ca/real-estate/28952286/59-331-military-trail-toronto-morningside-morningside
Interested?
Contact us for more information
