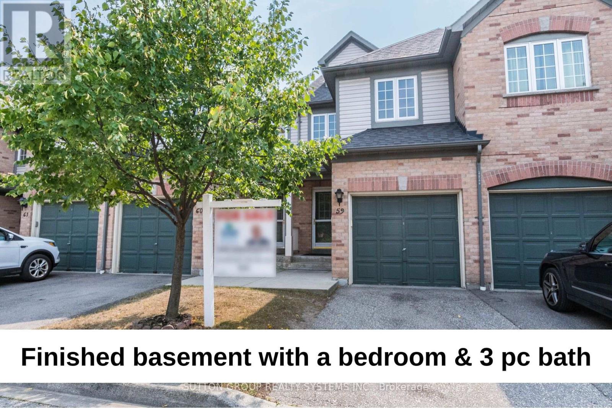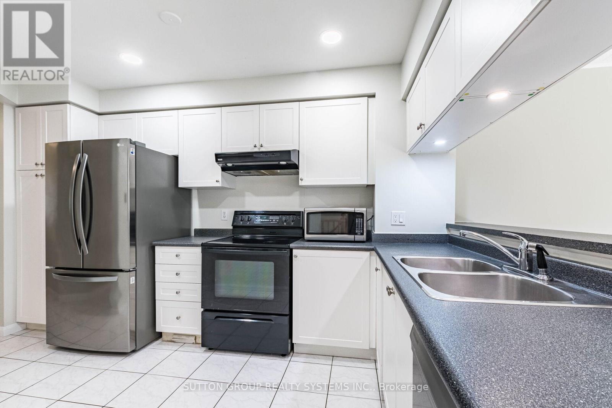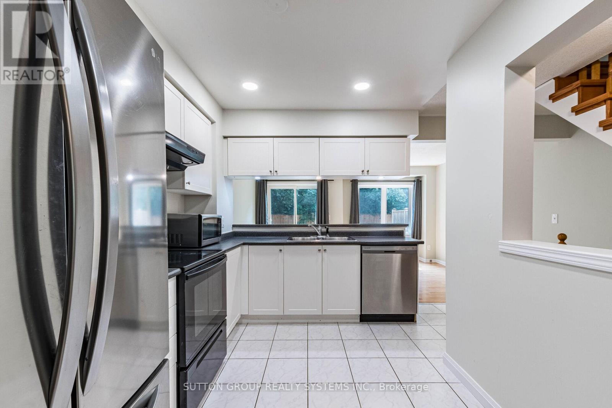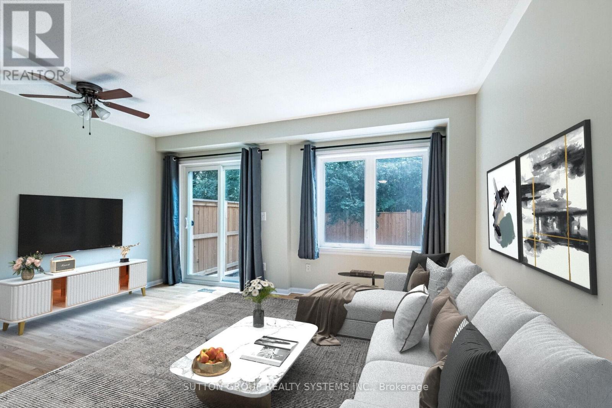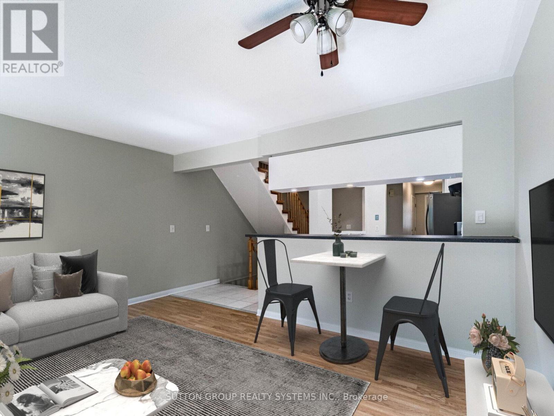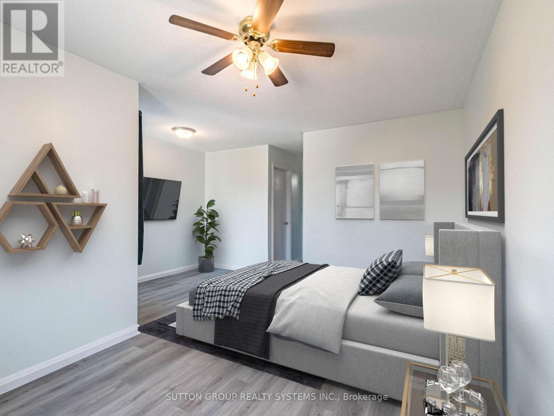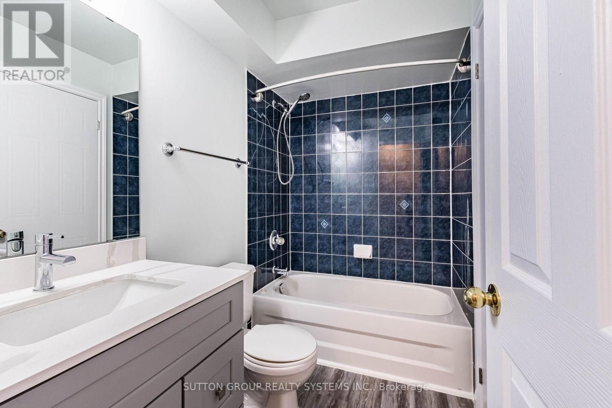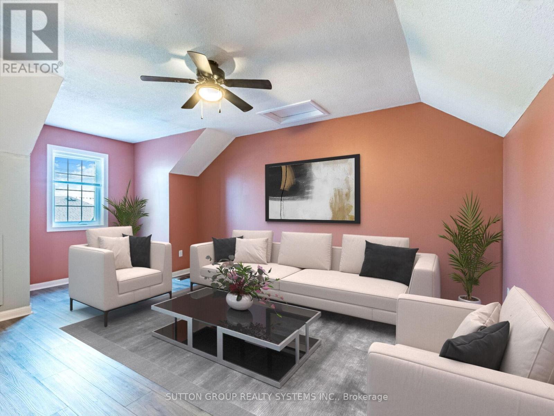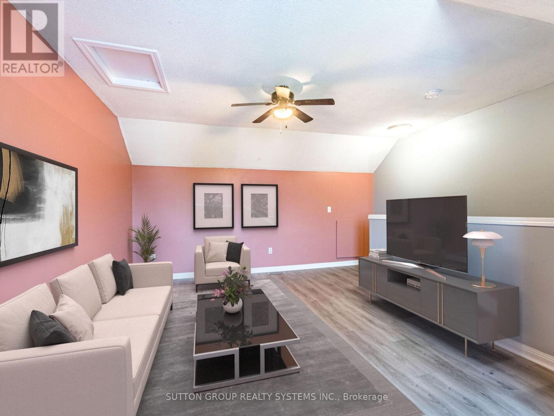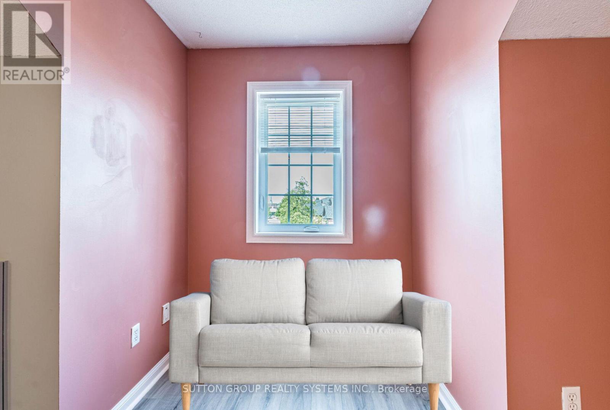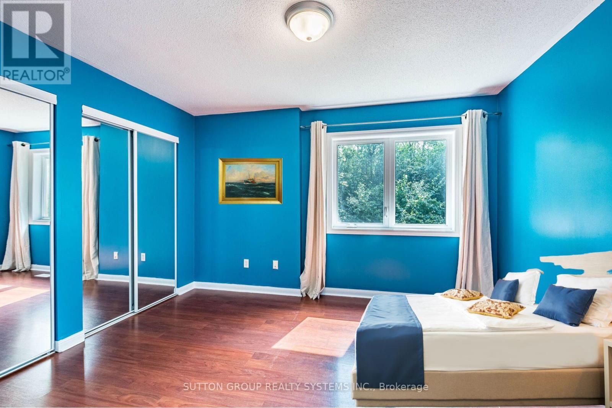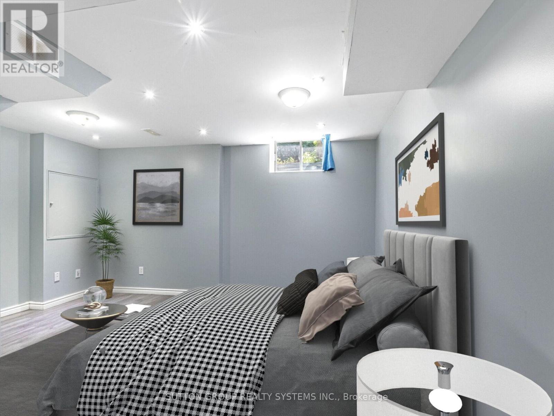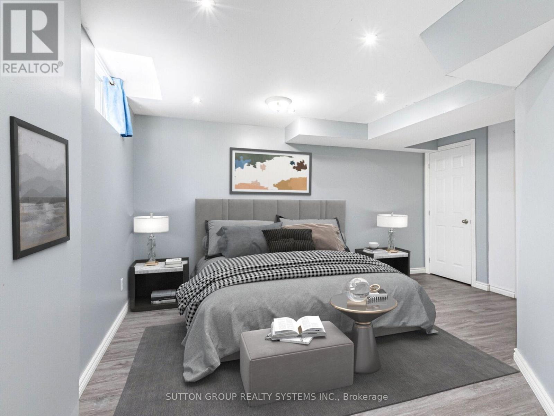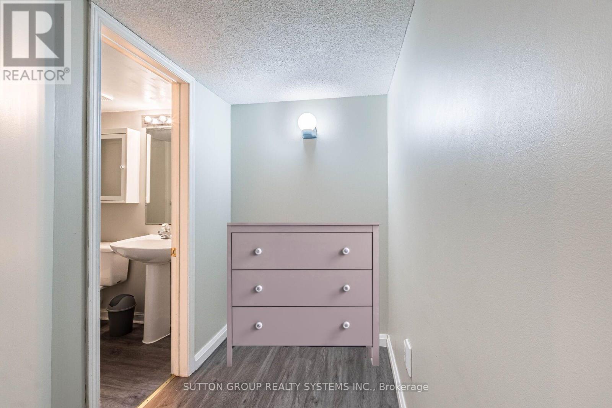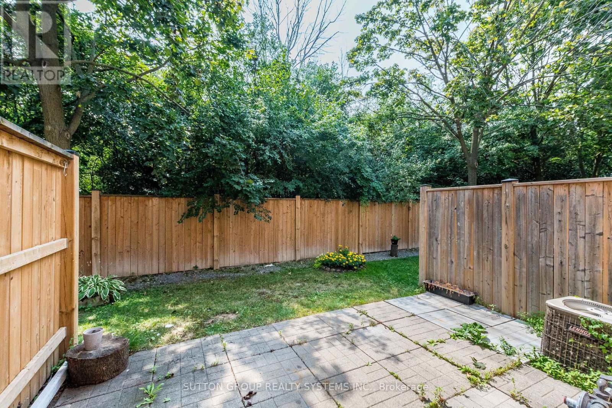59 - 2080 Leanne Boulevard Mississauga (Sheridan), Ontario L5K 2S6
$789,900Maintenance, Common Area Maintenance, Insurance
$483 Monthly
Maintenance, Common Area Maintenance, Insurance
$483 MonthlyFully finished basement with a 3pc bath. Combined Living & Dining rooms. Walk out to Patio from Living / Dining room. Backs on to greenery with privacy. Large Master Bedroom with a 4 pc bath & walk in closet. 2nd Bedroom with a 4 pc bath and double closets. Large Loft to entertain family and friends. Family friendly small Town House complex with low maintenance Fees. Walking distance to Sheridan Mall, Grocery Store, Schools, Bus and Parks. Minutes to QEW, Clarkson GO station and other amenities. Close to University of Toronto, Mississauga campus (UTM) Vacant property. Move in anytime. Images are virtually staged. (id:41954)
Property Details
| MLS® Number | W12344488 |
| Property Type | Single Family |
| Community Name | Sheridan |
| Community Features | Pet Restrictions |
| Equipment Type | Water Heater |
| Features | In Suite Laundry |
| Parking Space Total | 2 |
| Rental Equipment Type | Water Heater |
Building
| Bathroom Total | 3 |
| Bedrooms Above Ground | 2 |
| Bedrooms Below Ground | 1 |
| Bedrooms Total | 3 |
| Age | 16 To 30 Years |
| Appliances | Central Vacuum, Water Meter, Dryer, Garage Door Opener, Stove, Washer, Refrigerator |
| Basement Development | Finished |
| Basement Type | N/a (finished) |
| Cooling Type | Central Air Conditioning |
| Exterior Finish | Brick |
| Flooring Type | Laminate, Ceramic, Hardwood |
| Heating Fuel | Natural Gas |
| Heating Type | Forced Air |
| Stories Total | 3 |
| Size Interior | 1400 - 1599 Sqft |
| Type | Row / Townhouse |
Parking
| Attached Garage | |
| Garage |
Land
| Acreage | No |
Rooms
| Level | Type | Length | Width | Dimensions |
|---|---|---|---|---|
| Second Level | Primary Bedroom | 4.6 m | 4.4 m | 4.6 m x 4.4 m |
| Second Level | Bedroom 2 | 3.9 m | 3.35 m | 3.9 m x 3.35 m |
| Third Level | Loft | 5.6 m | 3.6 m | 5.6 m x 3.6 m |
| Basement | Bedroom 3 | 4.3 m | 4.27 m | 4.3 m x 4.27 m |
| Main Level | Living Room | 4.5 m | 11.48 m | 4.5 m x 11.48 m |
| Main Level | Dining Room | 4.6 m | 11.48 m | 4.6 m x 11.48 m |
| Main Level | Kitchen | 3.2 m | 2.45 m | 3.2 m x 2.45 m |
https://www.realtor.ca/real-estate/28733337/59-2080-leanne-boulevard-mississauga-sheridan-sheridan
Interested?
Contact us for more information
