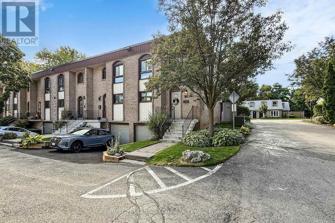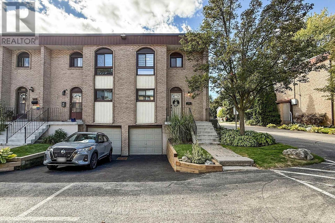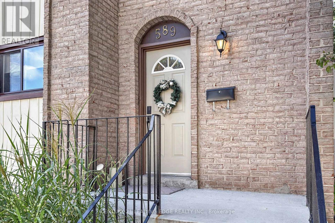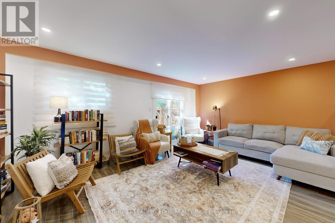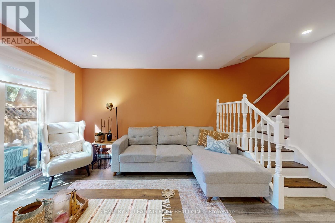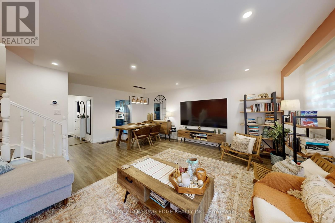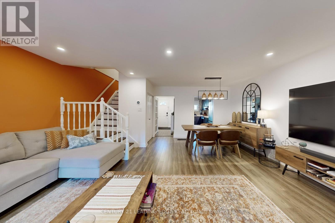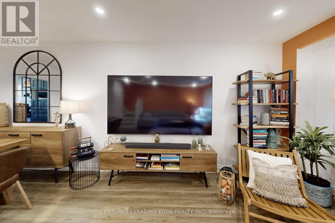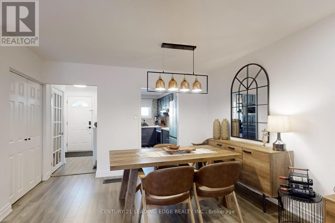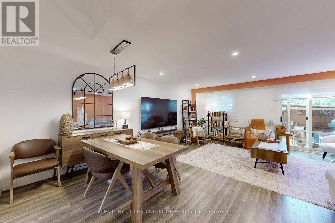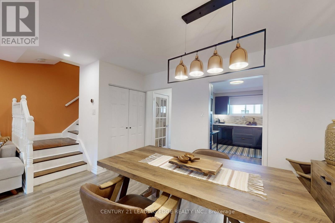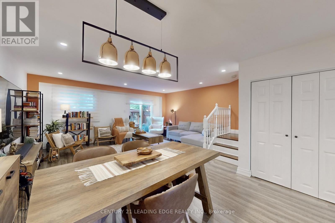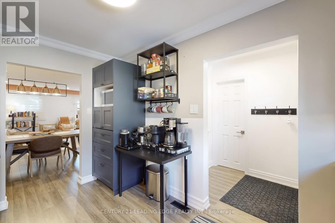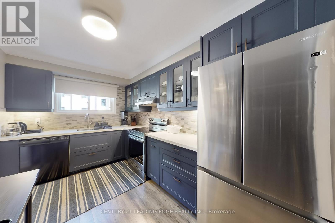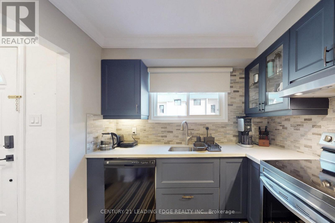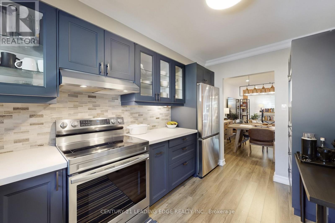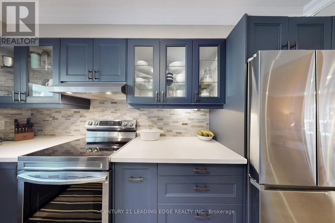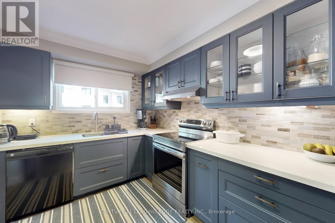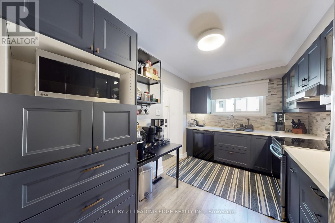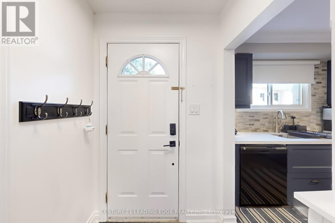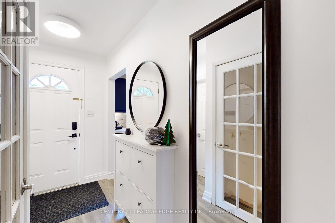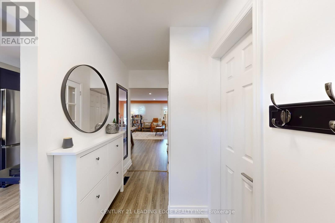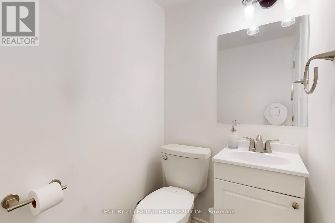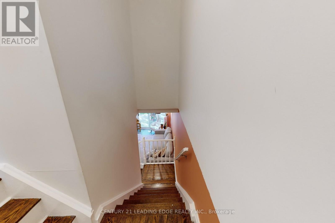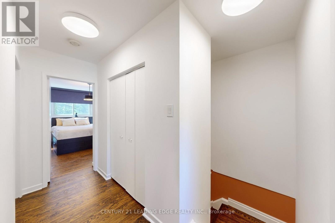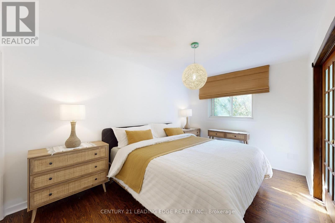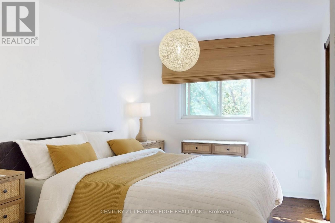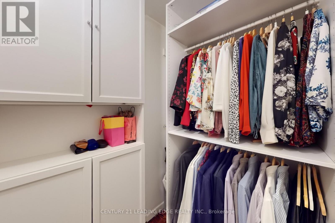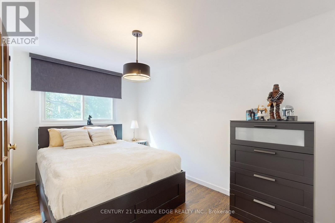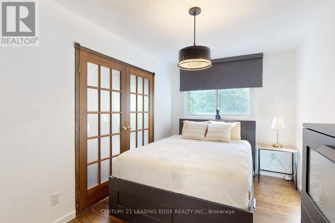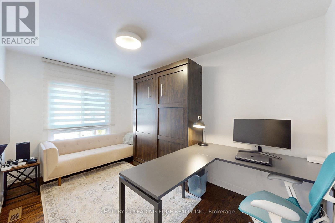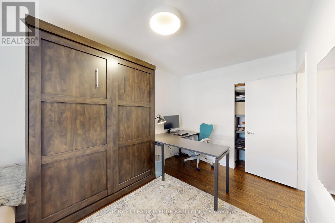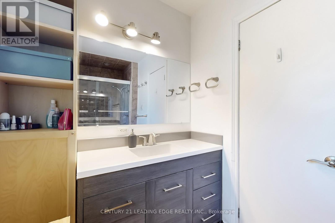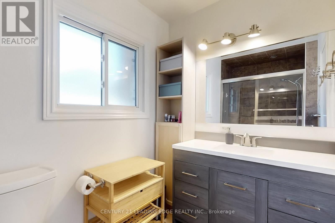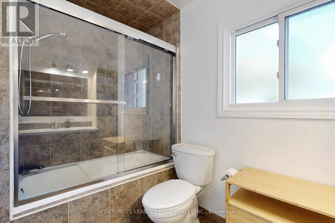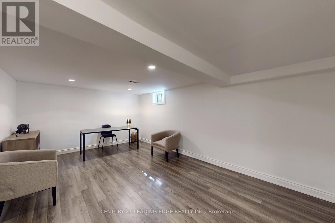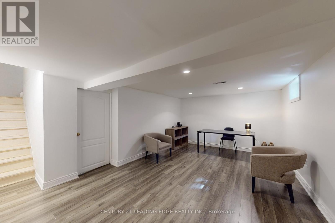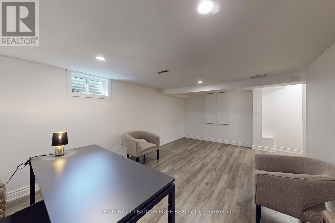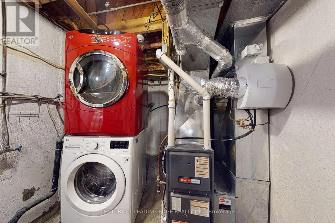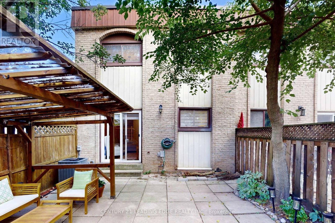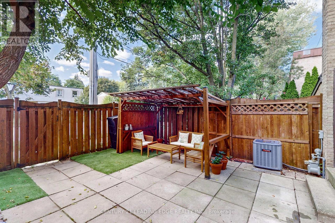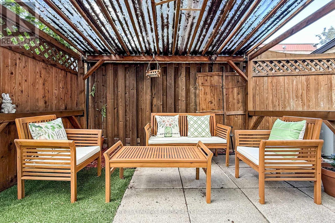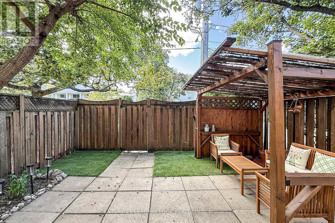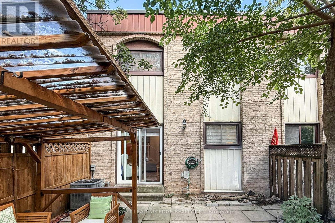589 Francis Road E Burlington (Lasalle), Ontario L7T 3X6
$750,000Maintenance, Common Area Maintenance, Water, Parking, Insurance
$563 Monthly
Maintenance, Common Area Maintenance, Water, Parking, Insurance
$563 MonthlyThis stunning 3-bedroom end-unit townhome offers the privacy and feel of a semi-detached home while being just 250 meters from the lake and nearby beaches and only minutes from Downtown Burlington. Corner-unit benefits provide extra natural light, added privacy, and a serene backyard retreat perfect for relaxing or entertaining. Inside, the open-concept main floor features a modern kitchen with updated cabinets (2023), quartz counters, backsplash, stainless steel appliances, and a stylish coffee corner shelf (2023), all flowing seamlessly into the dining and living areas. Designer touches include new flooring throughout the main floor and basement (2023), freshly painted walls, and custom IKEA closet organizers (2023) offering smart storage solutions. The updated bathrooms feature glass showers, and the finished lower level adds flexible space ideal for a home office, gym, or recreation room, with laundry conveniently located on the lower floor. Additional upgrades include a new furnace (2023), new AC unit (2023), and a recently painted fence. Parking for up to 3 vehicles is a rare bonus in this neighbourhood. Located near Aldershot High School, Costco, hospital, waterfront trails, Spencer Smith Park, Mapleview Mall, restaurants, and amenities with quick access to major highways and GO Transit. Whether you are a professional, family, or down-sizer, this home offers the perfect blend of comfort, style, and lifestyle convenience all in a prime Burlington location just steps from the lake (id:41954)
Property Details
| MLS® Number | W12456296 |
| Property Type | Single Family |
| Community Name | LaSalle |
| Community Features | Pet Restrictions |
| Equipment Type | Water Heater |
| Features | Carpet Free |
| Parking Space Total | 3 |
| Rental Equipment Type | Water Heater |
Building
| Bathroom Total | 2 |
| Bedrooms Above Ground | 3 |
| Bedrooms Total | 3 |
| Appliances | Water Heater, Dishwasher, Dryer, Microwave, Stove, Washer, Window Coverings, Refrigerator |
| Basement Development | Finished |
| Basement Type | N/a (finished) |
| Cooling Type | Central Air Conditioning |
| Exterior Finish | Aluminum Siding, Brick |
| Flooring Type | Laminate, Hardwood |
| Half Bath Total | 1 |
| Heating Fuel | Electric |
| Heating Type | Forced Air |
| Stories Total | 2 |
| Size Interior | 1200 - 1399 Sqft |
| Type | Row / Townhouse |
Parking
| Attached Garage | |
| Garage |
Land
| Acreage | No |
Rooms
| Level | Type | Length | Width | Dimensions |
|---|---|---|---|---|
| Second Level | Primary Bedroom | 4.16 m | 2.83 m | 4.16 m x 2.83 m |
| Second Level | Bedroom 2 | 4.16 m | 2.53 m | 4.16 m x 2.53 m |
| Second Level | Bedroom 3 | 4.05 m | 2.53 m | 4.05 m x 2.53 m |
| Basement | Recreational, Games Room | 5.33 m | 3.24 m | 5.33 m x 3.24 m |
| Main Level | Kitchen | 3.81 m | 2.53 m | 3.81 m x 2.53 m |
| Main Level | Living Room | 6.19 m | 5.48 m | 6.19 m x 5.48 m |
| Main Level | Dining Room | 6.19 m | 5.48 m | 6.19 m x 5.48 m |
https://www.realtor.ca/real-estate/28976620/589-francis-road-e-burlington-lasalle-lasalle
Interested?
Contact us for more information
