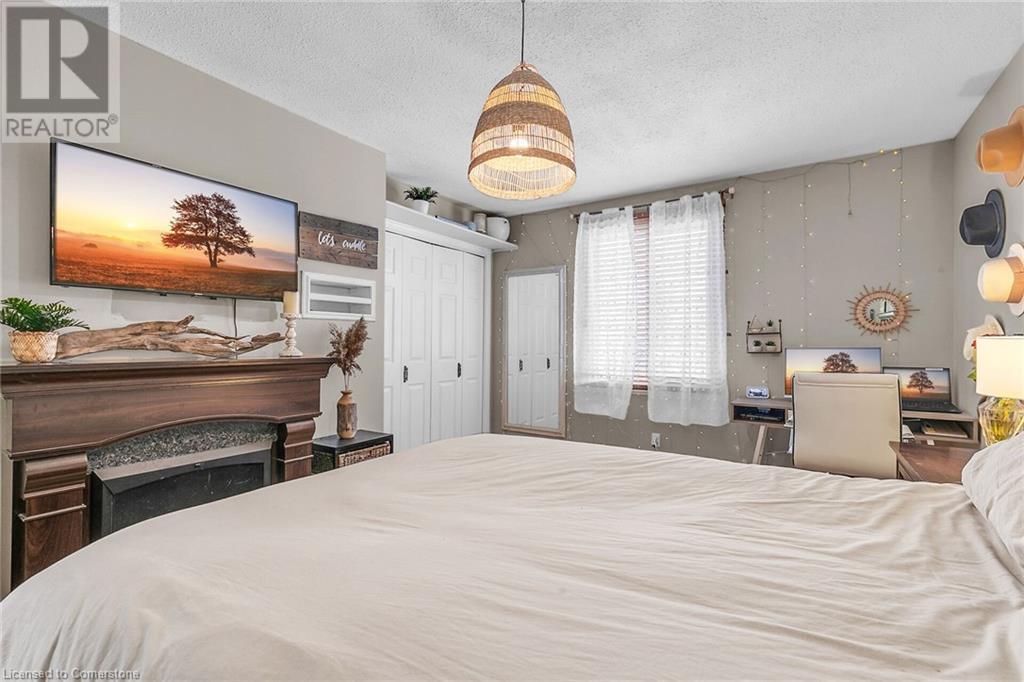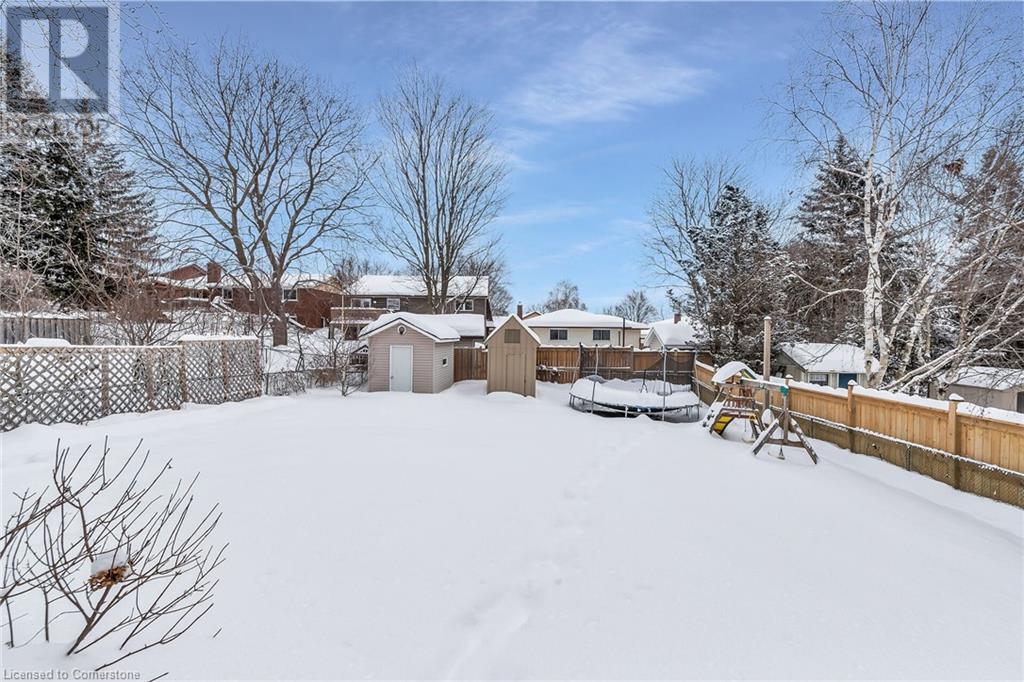588 Willow Road Guelph, Ontario N1H 7M5
$849,900
BEAUTIFUL DETACHED HOME with HUGE BACKYARD + DOUBLE CAR GARAGE! Although the professional landscaping & manicured gardens of this home are currently snow laden, the curb appeal is still evident! A MASSIVE DRIVEWAY capable of parking numerous vehicles welcomes you... Moving inside, a generous foyer sets the stage for the home. NATURAL LIGHT pours through large windows illuminating SOARING CEILINGS & a wonderful layout with an upper & lower zone (conducive to a possible IN LAW SUITE!) Upstairs boasts an open concept living/dining room with gleaming hardwood flooring overlooking the wonderful backyard. A professionally renovated kitchen provides a breakfast bar, upgraded appliances & walkout to a covered deck! A main hallway leads to a bright full bath (with skylight!) & 3 SPACIOUS BEDROOMS.The lower level offers so many OPTIONS! With an open concept recreation room (with gas fireplace), wet-bar & cabinetry, renovated 3-piece bathroom, entry to garage & storage + AMAZING WALKOUT to the BACKYARD! Close to major shopping, recreation centre, schools, parks, the Hanlon Pkwy! Its the perfect home in the perfect location! So don't delay - make it yours today! (id:41954)
Open House
This property has open houses!
2:00 pm
Ends at:4:00 pm
Property Details
| MLS® Number | 40700794 |
| Property Type | Single Family |
| Amenities Near By | Park, Playground, Public Transit, Schools, Shopping |
| Community Features | Quiet Area, Community Centre |
| Equipment Type | Furnace, Water Heater |
| Features | Wet Bar, Skylight |
| Parking Space Total | 4 |
| Rental Equipment Type | Furnace, Water Heater |
| Structure | Shed |
Building
| Bathroom Total | 2 |
| Bedrooms Above Ground | 3 |
| Bedrooms Total | 3 |
| Appliances | Dryer, Refrigerator, Stove, Wet Bar, Washer |
| Architectural Style | Raised Bungalow |
| Basement Development | Finished |
| Basement Type | Full (finished) |
| Constructed Date | 1984 |
| Construction Style Attachment | Detached |
| Cooling Type | Central Air Conditioning |
| Exterior Finish | Aluminum Siding, Brick |
| Fireplace Present | Yes |
| Fireplace Total | 1 |
| Foundation Type | Poured Concrete |
| Heating Fuel | Natural Gas |
| Heating Type | Forced Air |
| Stories Total | 1 |
| Size Interior | 1107 Sqft |
| Type | House |
| Utility Water | Municipal Water |
Parking
| Attached Garage |
Land
| Access Type | Highway Access |
| Acreage | No |
| Fence Type | Fence |
| Land Amenities | Park, Playground, Public Transit, Schools, Shopping |
| Sewer | Municipal Sewage System |
| Size Depth | 155 Ft |
| Size Frontage | 54 Ft |
| Size Total | 0|under 1/2 Acre |
| Size Total Text | 0|under 1/2 Acre |
| Zoning Description | Rb1 |
Rooms
| Level | Type | Length | Width | Dimensions |
|---|---|---|---|---|
| Basement | Other | Measurements not available | ||
| Basement | Recreation Room | 21'0'' x 11'0'' | ||
| Basement | 3pc Bathroom | Measurements not available | ||
| Main Level | 4pc Bathroom | Measurements not available | ||
| Main Level | Bedroom | 9'0'' x 10'9'' | ||
| Main Level | Bedroom | 11'0'' x 8'10'' | ||
| Main Level | Primary Bedroom | 15'11'' x 10'7'' | ||
| Main Level | Kitchen | 10'0'' x 12'0'' | ||
| Main Level | Dining Room | 9'0'' x 14'0'' | ||
| Main Level | Living Room | 13'0'' x 11'0'' |
https://www.realtor.ca/real-estate/27946291/588-willow-road-guelph
Interested?
Contact us for more information







































