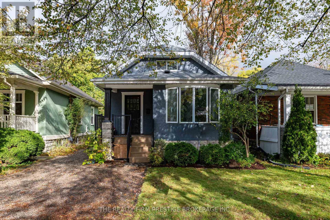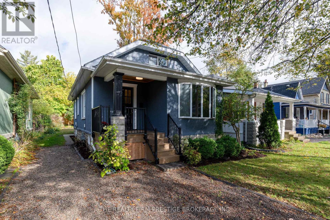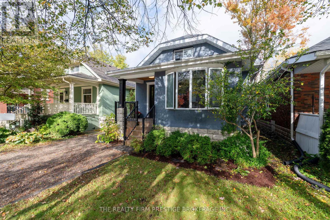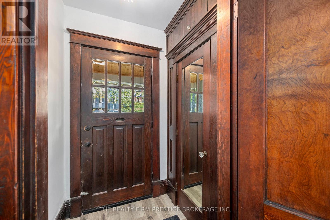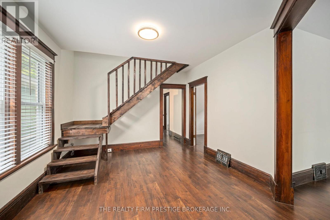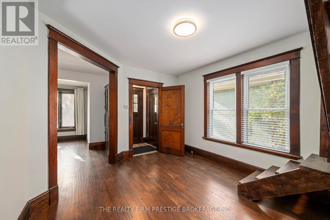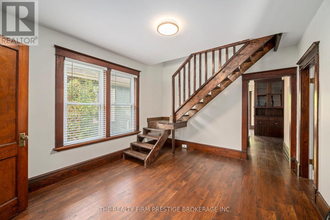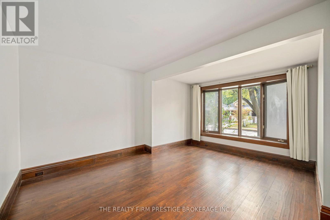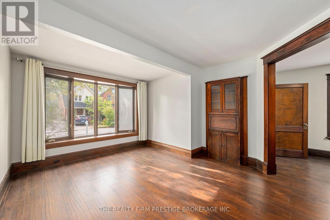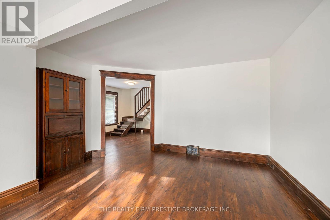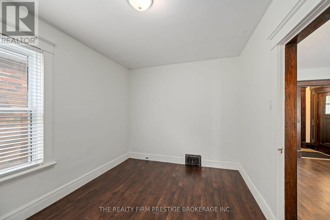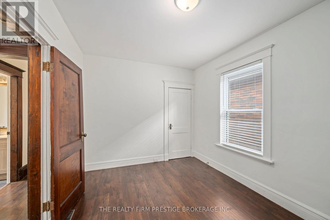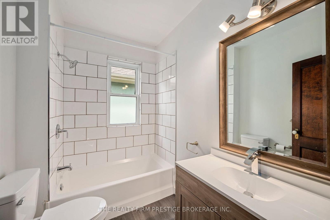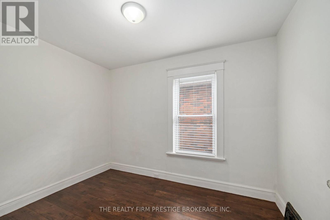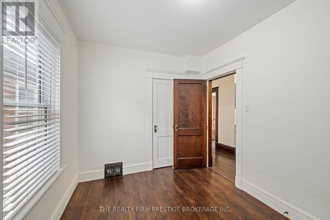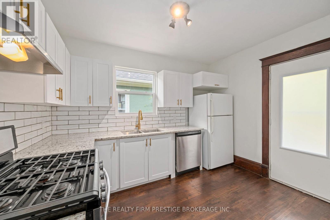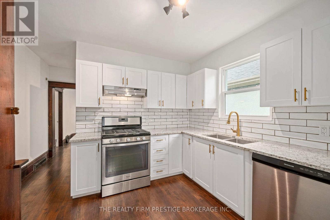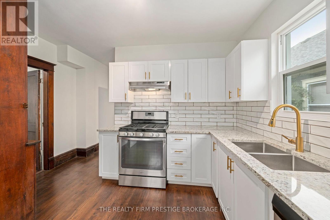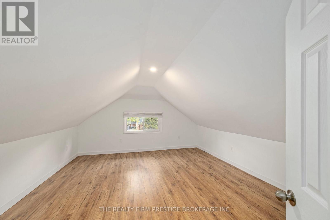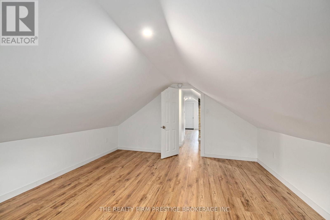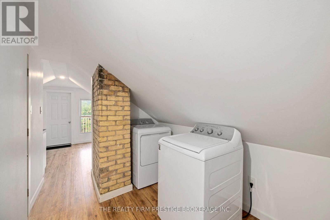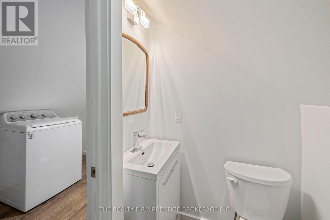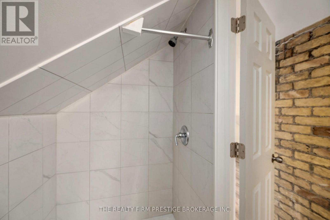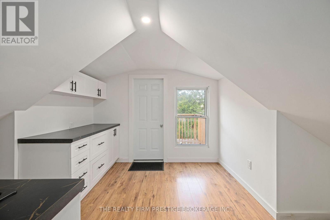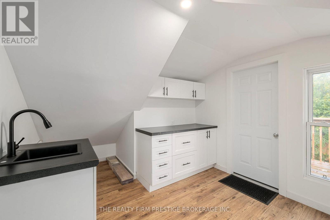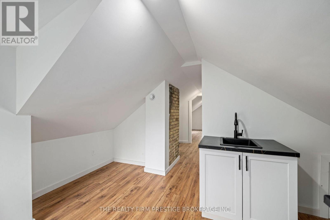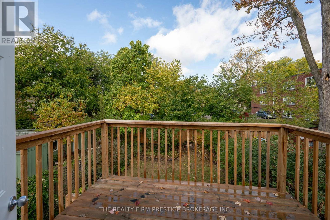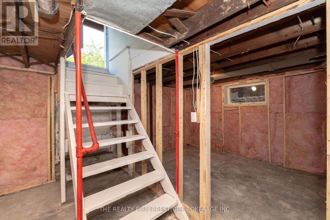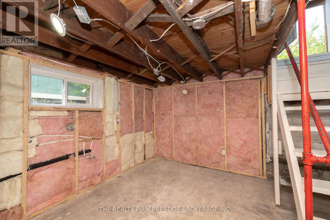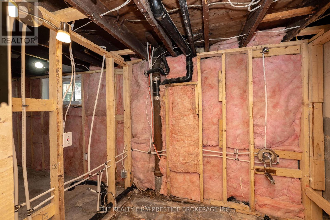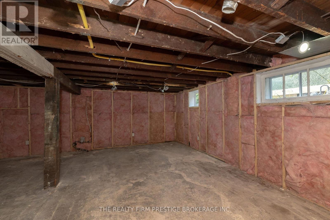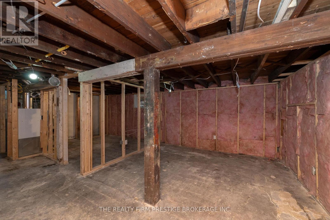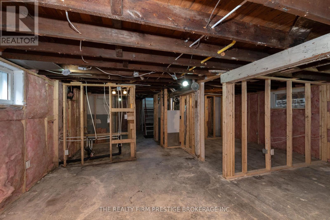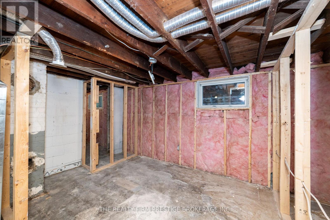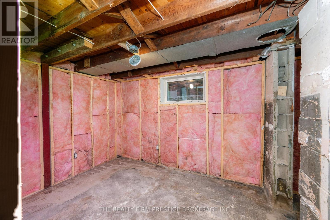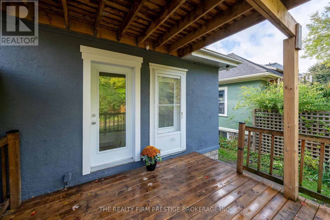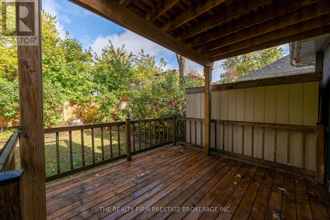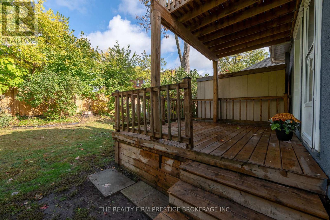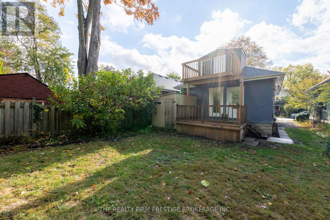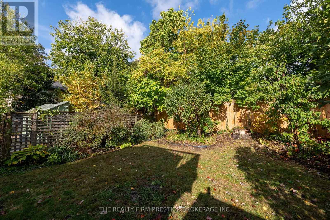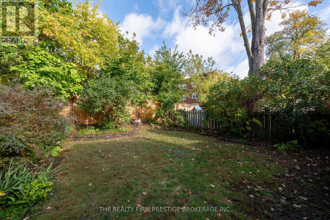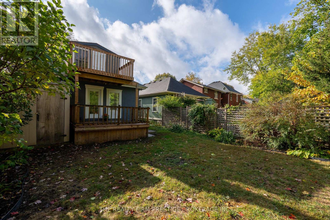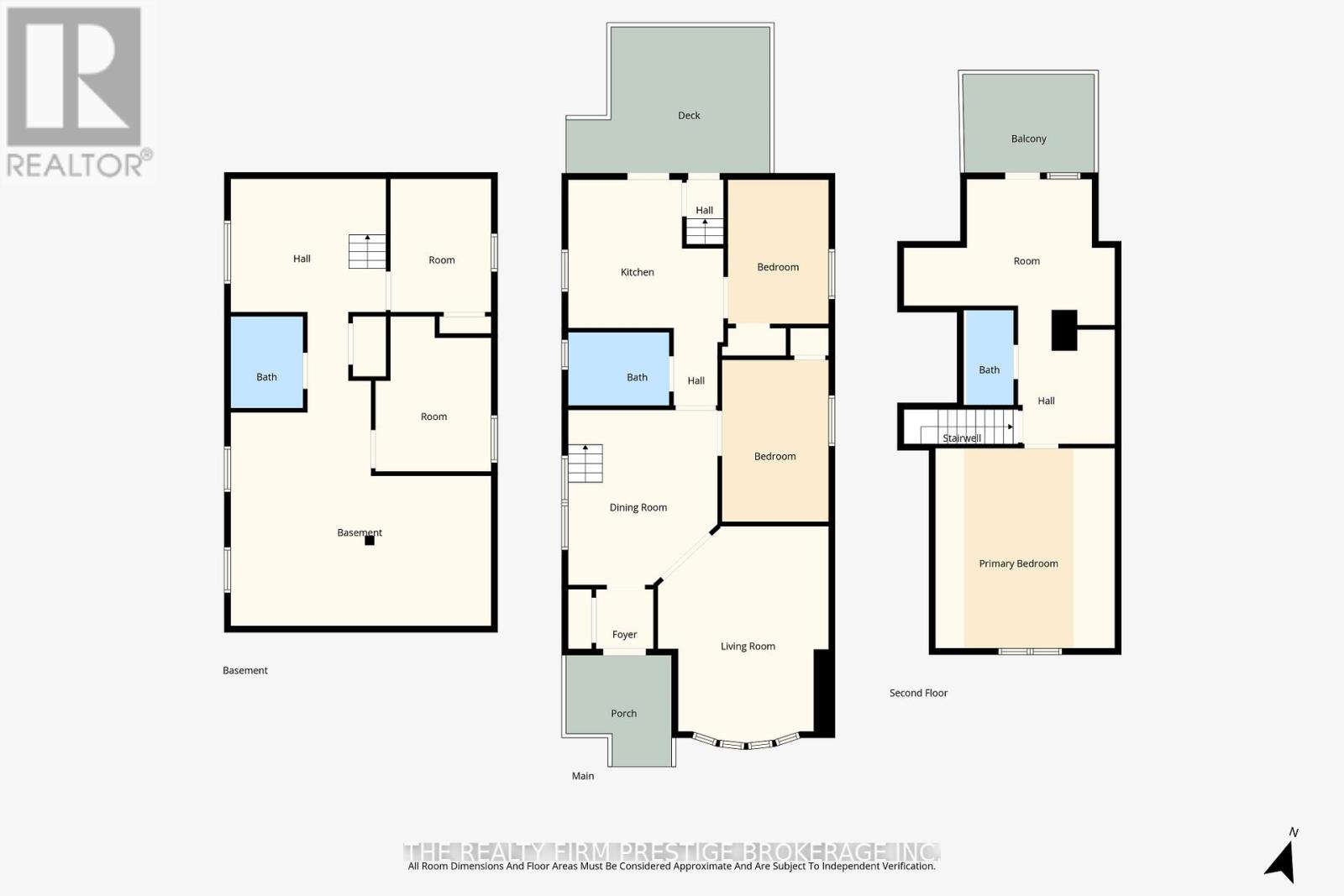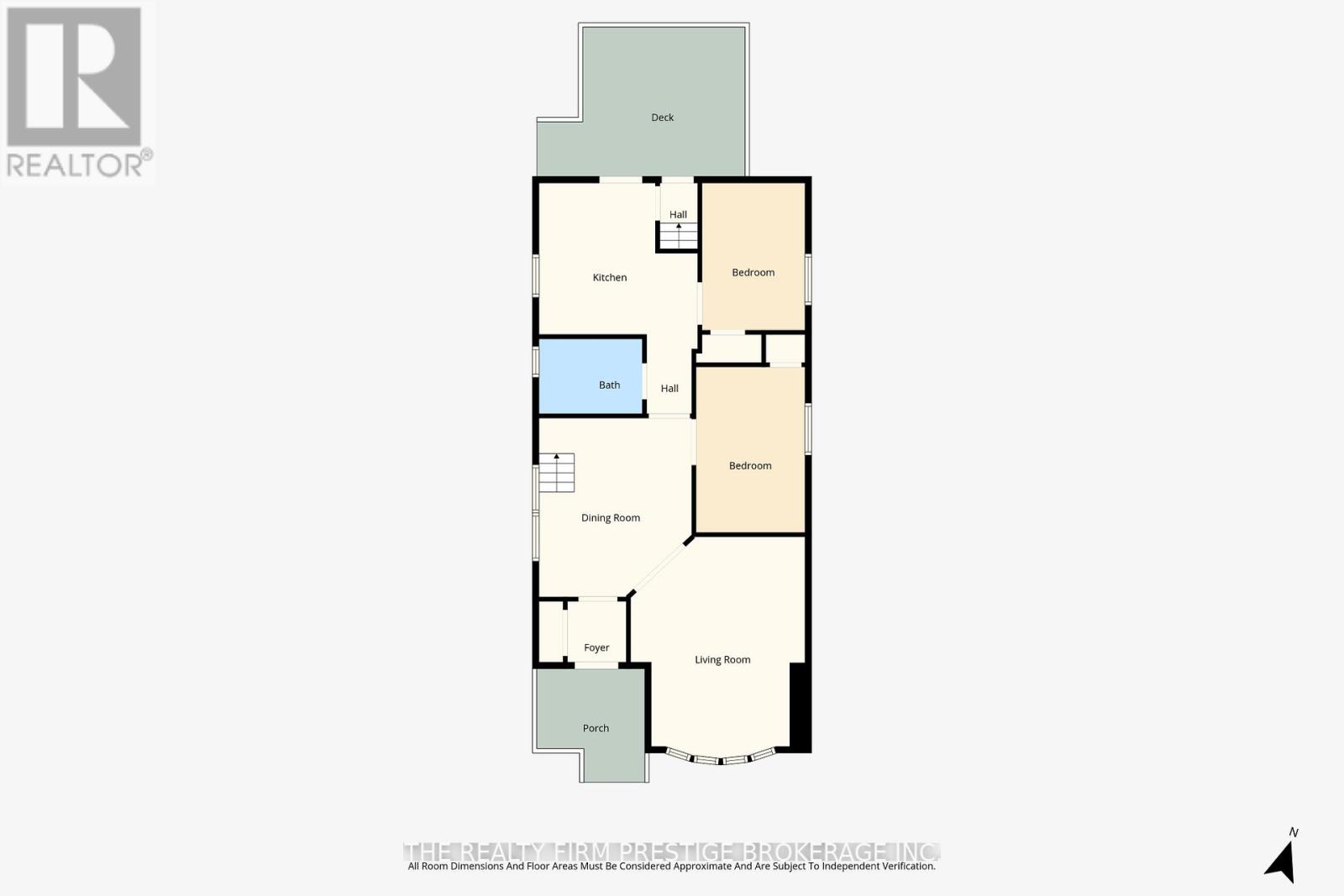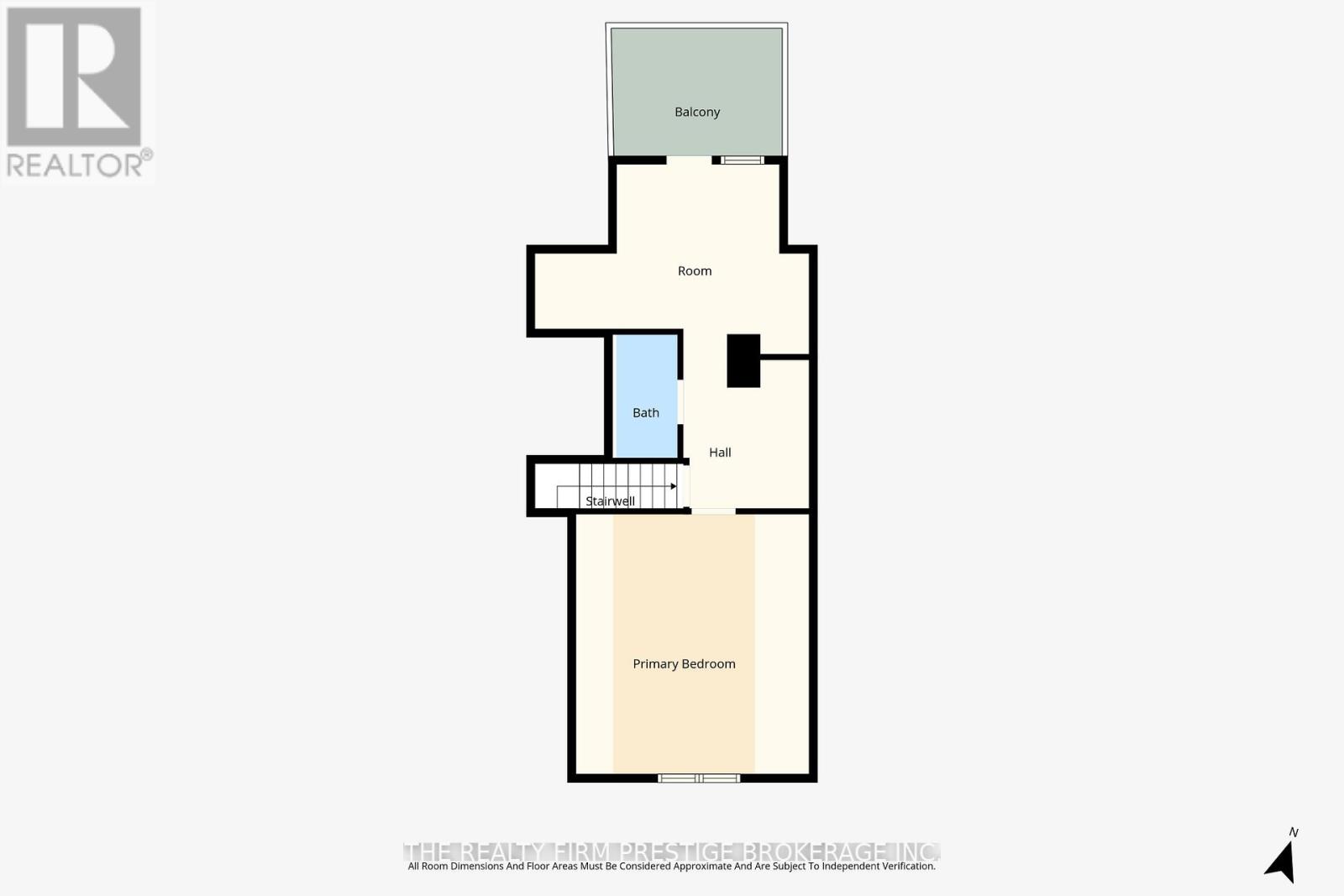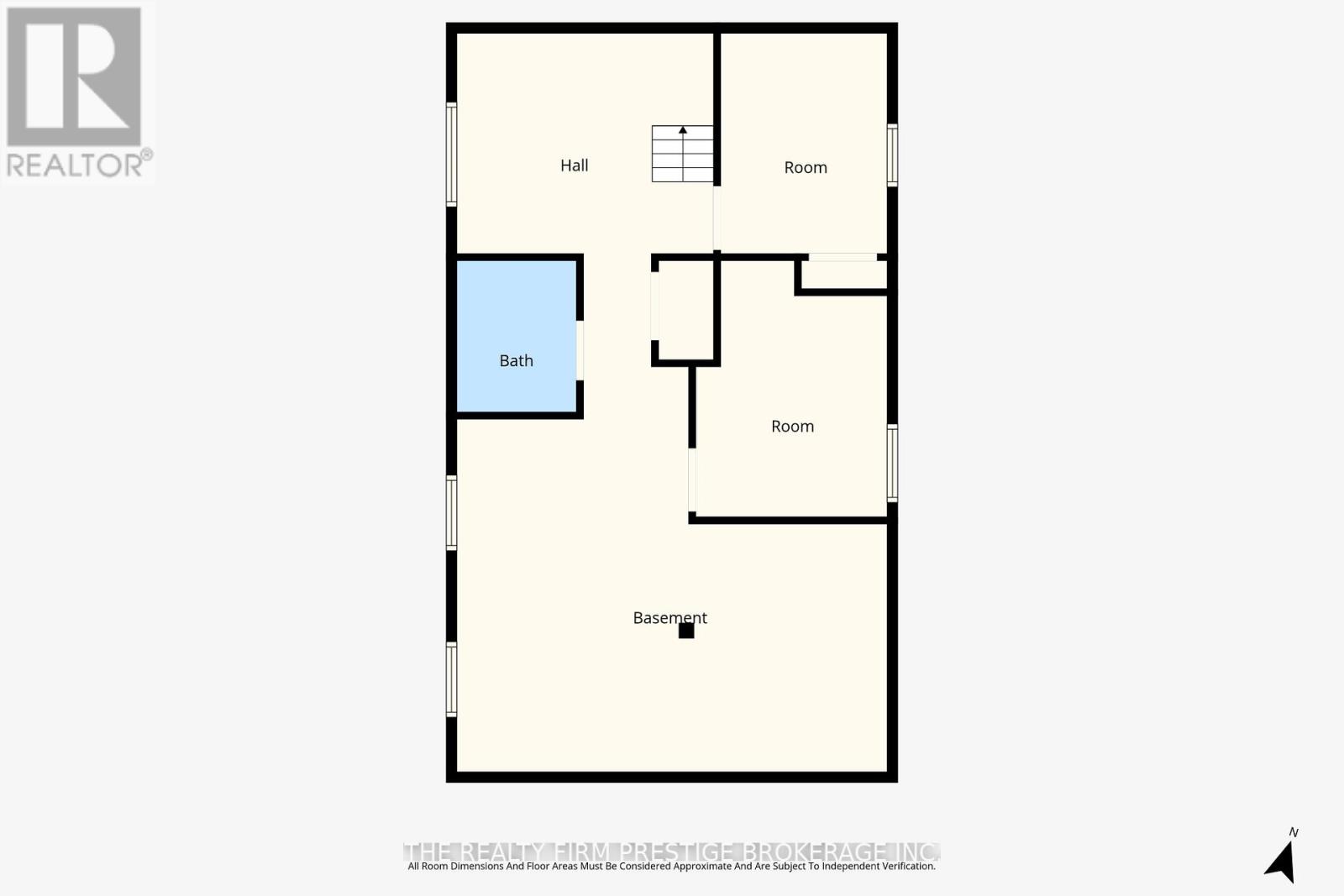3 Bedroom
2 Bathroom
700 - 1100 sqft
Central Air Conditioning
Heat Pump
$425,000
Attention Investors, First Time Buyers & House Hackers! Welcome to this character-filled home in the heart of Woodfield, one of the city's most historic neighbourhoods. Whether you're looking for a great investment, a first home or a savvy house hack, this home offers charm, functionality, and plenty of income potential. This 3-bed, 2-bath home blends classic character with smart updates. Original features like detailed baseboards, thick trimmed doorways and built-ins honour the home's era, while updates add modern convenience. The timeless foyer leads into a spacious dining room, which opens to a large living room with a bay window overlooking a quiet, tree-lined street. At the back, an stylishly appointed kitchen offers granite counters and ample cabinetry. The main floor includes two bedrooms and a full 4-piece bath, perfect for guests, family, or a home office. The upper level featuring exposed brick is your private primary suite featuring a 3-piece bath, laundry, wet bar, and a balcony - ideal for morning coffee or quiet evenings. Perhaps the most exciting feature of this property lies below - a basement framed and powered for a 2-bedroom unit, just waiting for your finishing touches. Whether you're dreaming of an income-generating rental suite, a multi-generational in-law setup, or additional space for your single-family home, the groundwork is already laid. The basement has been thoughtfully planned with a separate entrance, rough-ins for a bathroom, and room configurations for two bedrooms and an open-concept living area. Bring your vision to life and enjoy the financial flexibility this additional space could provide. Outside, enjoy a tree-framed lot with two decks - great for entertaining or relaxing. Located steps from parks, schools, downtown, and transit, this home offers the best of Woodfield living. Homes with this level of potential - don't come along every day. Potential to duplex, triplex or convert back to single family - the choice is yours! (id:41954)
Property Details
|
MLS® Number
|
X12475753 |
|
Property Type
|
Single Family |
|
Community Name
|
East F |
|
Equipment Type
|
None |
|
Features
|
Flat Site, Carpet Free |
|
Parking Space Total
|
3 |
|
Rental Equipment Type
|
None |
|
Structure
|
Deck, Porch, Shed |
Building
|
Bathroom Total
|
2 |
|
Bedrooms Above Ground
|
3 |
|
Bedrooms Total
|
3 |
|
Appliances
|
Dishwasher, Dryer, Stove, Washer, Refrigerator |
|
Basement Features
|
Separate Entrance |
|
Basement Type
|
N/a |
|
Construction Style Attachment
|
Detached |
|
Cooling Type
|
Central Air Conditioning |
|
Exterior Finish
|
Stucco |
|
Fire Protection
|
Smoke Detectors |
|
Foundation Type
|
Block |
|
Heating Type
|
Heat Pump |
|
Stories Total
|
2 |
|
Size Interior
|
700 - 1100 Sqft |
|
Type
|
House |
|
Utility Water
|
Municipal Water |
Parking
Land
|
Acreage
|
No |
|
Sewer
|
Sanitary Sewer |
|
Size Depth
|
105 Ft |
|
Size Frontage
|
33 Ft |
|
Size Irregular
|
33 X 105 Ft |
|
Size Total Text
|
33 X 105 Ft |
|
Zoning Description
|
R3-2 |
Rooms
| Level |
Type |
Length |
Width |
Dimensions |
|
Second Level |
Primary Bedroom |
4.28 m |
4.8 m |
4.28 m x 4.8 m |
|
Second Level |
Laundry Room |
2.32 m |
2.75 m |
2.32 m x 2.75 m |
|
Second Level |
Other |
5.06 m |
3.61 m |
5.06 m x 3.61 m |
|
Main Level |
Foyer |
3.8 m |
1.43 m |
3.8 m x 1.43 m |
|
Main Level |
Dining Room |
3.59 m |
4.2 m |
3.59 m x 4.2 m |
|
Main Level |
Living Room |
4.09 m |
5.19 m |
4.09 m x 5.19 m |
|
Main Level |
Bedroom |
2.56 m |
3.89 m |
2.56 m x 3.89 m |
|
Main Level |
Bedroom 2 |
2.42 m |
3.45 m |
2.42 m x 3.45 m |
|
Main Level |
Kitchen |
3.73 m |
3.56 m |
3.73 m x 3.56 m |
https://www.realtor.ca/real-estate/29018434/588-rosedale-street-london-east-east-f-east-f
