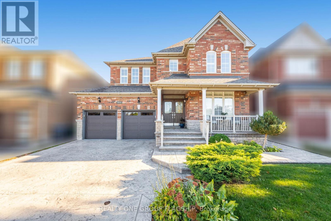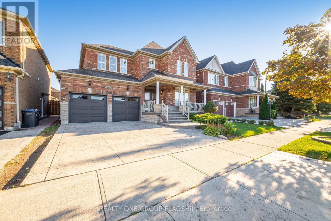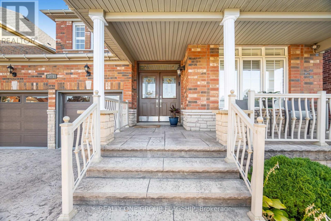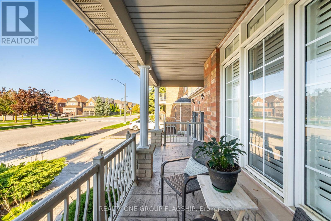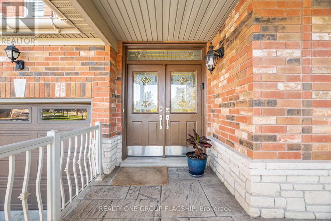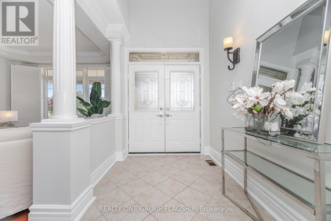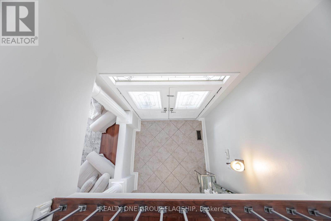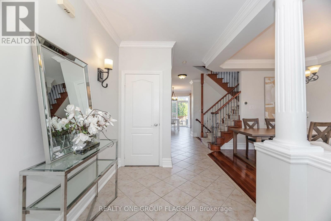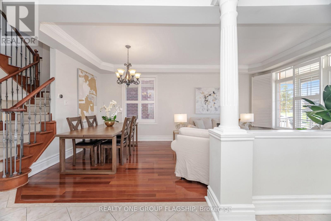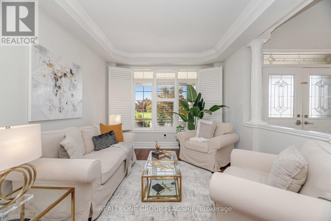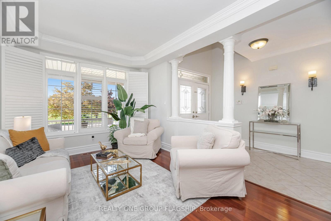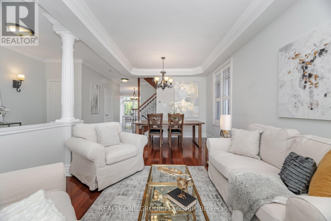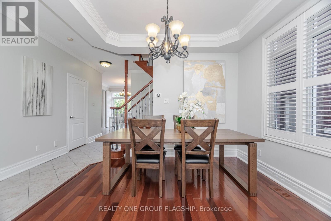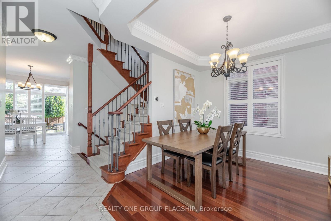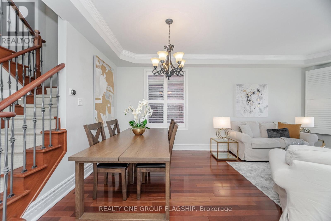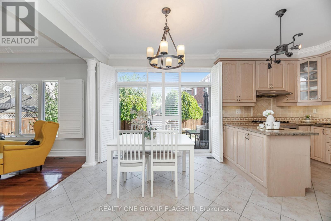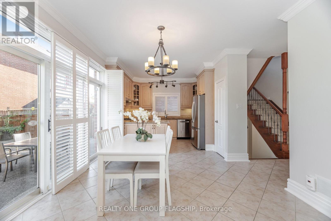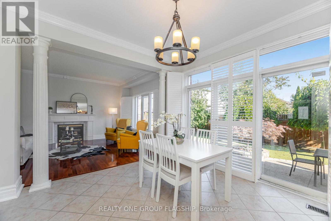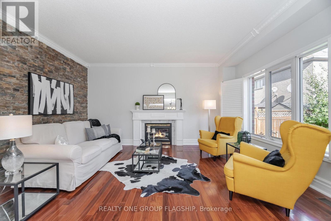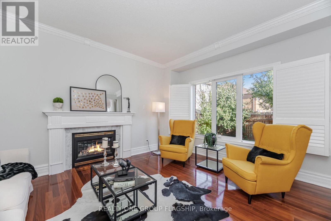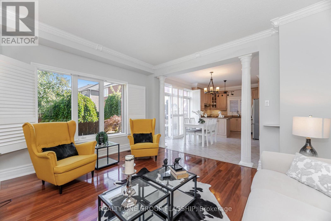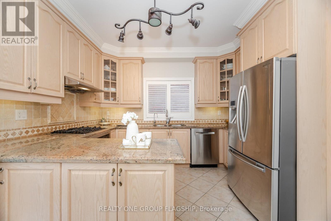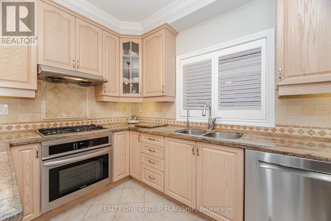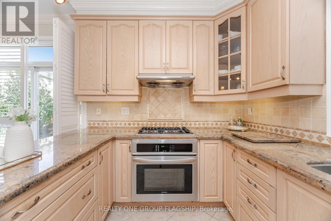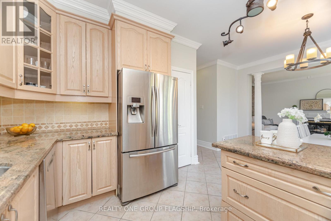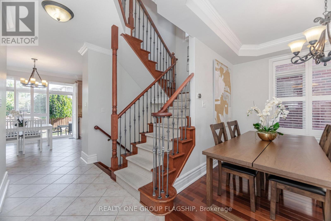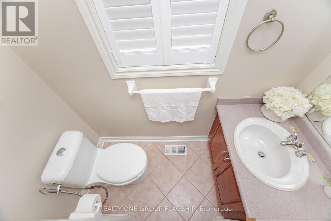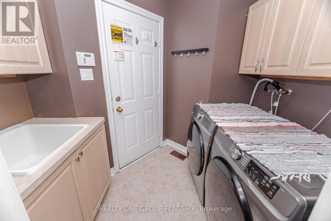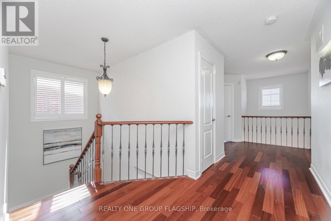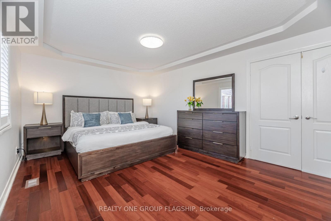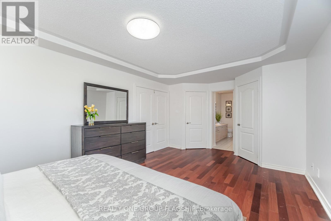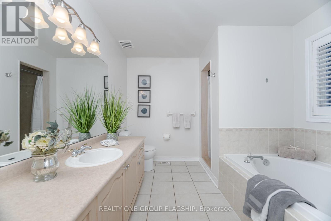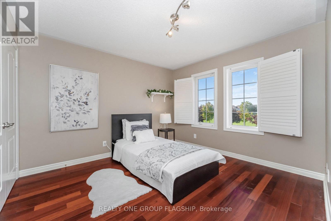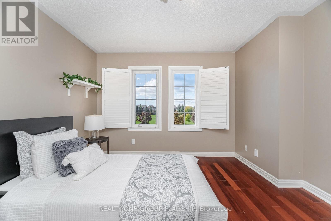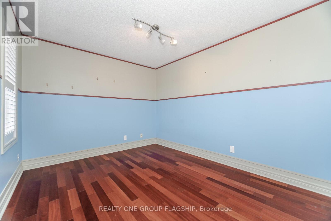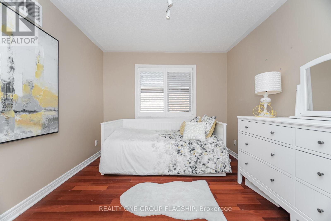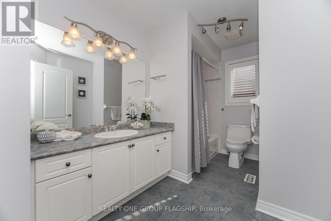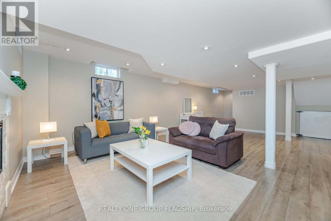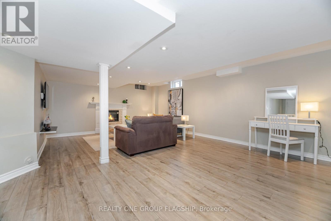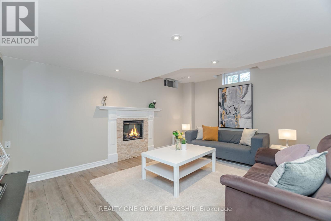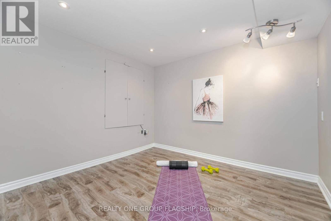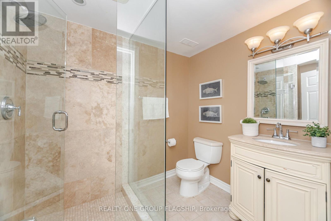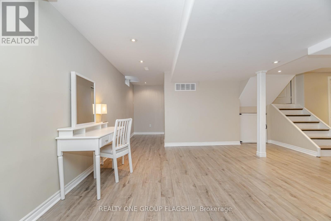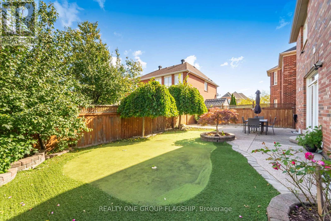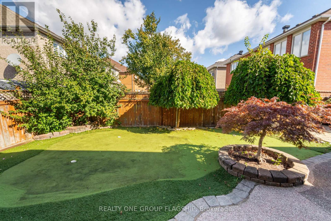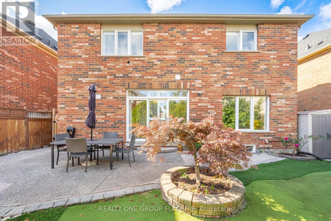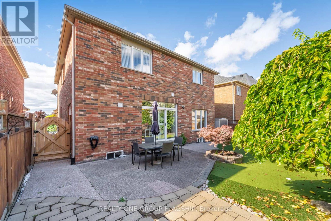5 Bedroom
4 Bathroom
2000 - 2500 sqft
Fireplace
Central Air Conditioning
Forced Air
$1,398,888
Upgraded Model Home Pride of Ownership!A Backyard Designed for Family Fun! Step into your very own mini golf-style oasis, perfect for entertaining, relaxing, and creating lasting memories. This upgraded 45 lot fronts onto Trafalgar/Common Park, offering both privacy and scenic views.Inside, the home is bright, sun-filled, and spacious, featuring 9 ceilings and Brazilian Mahogany hardwood floors throughout the living, dining, family areas, upstairs hallway, and all bedrooms.The professionally finished basement includes a 5th bedroom, 3-piece bathroom, and large entertainment area with electric fireplace, ideal for gatherings. Enjoy a fully upgraded interior with custom staircase, granite countertops, stainless steel appliances, upgraded light fixtures, and California shutters throughout.Additional highlights include custom patio, patterned concrete driveway, front steps, and walkway, central air, central vacuum, main floor laundry with garage access, spacious second-floor hallway, covered front porch facing west.This home is meticulously maintained, offering luxury, comfort, and a backyard made for fun. Floor plan available; see attachment for more details. (id:41954)
Property Details
|
MLS® Number
|
W12455260 |
|
Property Type
|
Single Family |
|
Community Name
|
Churchill Meadows |
|
Amenities Near By
|
Park |
|
Equipment Type
|
Water Heater |
|
Features
|
Carpet Free, Guest Suite |
|
Parking Space Total
|
4 |
|
Rental Equipment Type
|
Water Heater |
|
View Type
|
View |
Building
|
Bathroom Total
|
4 |
|
Bedrooms Above Ground
|
4 |
|
Bedrooms Below Ground
|
1 |
|
Bedrooms Total
|
5 |
|
Appliances
|
Central Vacuum, Water Heater, Water Meter, Dryer, Stove, Washer, Water Softener, Refrigerator |
|
Basement Development
|
Finished |
|
Basement Type
|
N/a (finished) |
|
Construction Style Attachment
|
Detached |
|
Cooling Type
|
Central Air Conditioning |
|
Exterior Finish
|
Brick |
|
Fireplace Present
|
Yes |
|
Flooring Type
|
Laminate, Ceramic, Hardwood |
|
Foundation Type
|
Block |
|
Half Bath Total
|
1 |
|
Heating Fuel
|
Natural Gas |
|
Heating Type
|
Forced Air |
|
Stories Total
|
2 |
|
Size Interior
|
2000 - 2500 Sqft |
|
Type
|
House |
|
Utility Water
|
Municipal Water |
Parking
Land
|
Acreage
|
No |
|
Land Amenities
|
Park |
|
Sewer
|
Sanitary Sewer |
|
Size Depth
|
85 Ft ,3 In |
|
Size Frontage
|
45 Ft |
|
Size Irregular
|
45 X 85.3 Ft ; 1 Of A Kind Bkyd-putting Area + Patio! |
|
Size Total Text
|
45 X 85.3 Ft ; 1 Of A Kind Bkyd-putting Area + Patio! |
|
Zoning Description
|
Residential |
Rooms
| Level |
Type |
Length |
Width |
Dimensions |
|
Second Level |
Primary Bedroom |
5.94 m |
3.39 m |
5.94 m x 3.39 m |
|
Second Level |
Bedroom 2 |
3.31 m |
2.79 m |
3.31 m x 2.79 m |
|
Second Level |
Bedroom 3 |
3.98 m |
2.79 m |
3.98 m x 2.79 m |
|
Second Level |
Bedroom 4 |
3.39 m |
3.39 m |
3.39 m x 3.39 m |
|
Lower Level |
Recreational, Games Room |
7.45 m |
6.57 m |
7.45 m x 6.57 m |
|
Lower Level |
Bedroom 5 |
|
|
Measurements not available |
|
Ground Level |
Laundry Room |
|
|
Measurements not available |
|
Ground Level |
Living Room |
6.07 m |
3.32 m |
6.07 m x 3.32 m |
|
Ground Level |
Dining Room |
6.07 m |
3.32 m |
6.07 m x 3.32 m |
|
Ground Level |
Family Room |
5.49 m |
3.78 m |
5.49 m x 3.78 m |
|
Ground Level |
Kitchen |
5.79 m |
3.58 m |
5.79 m x 3.58 m |
|
Ground Level |
Eating Area |
|
|
Measurements not available |
https://www.realtor.ca/real-estate/28974044/5871-long-valley-road-e-mississauga-churchill-meadows-churchill-meadows
