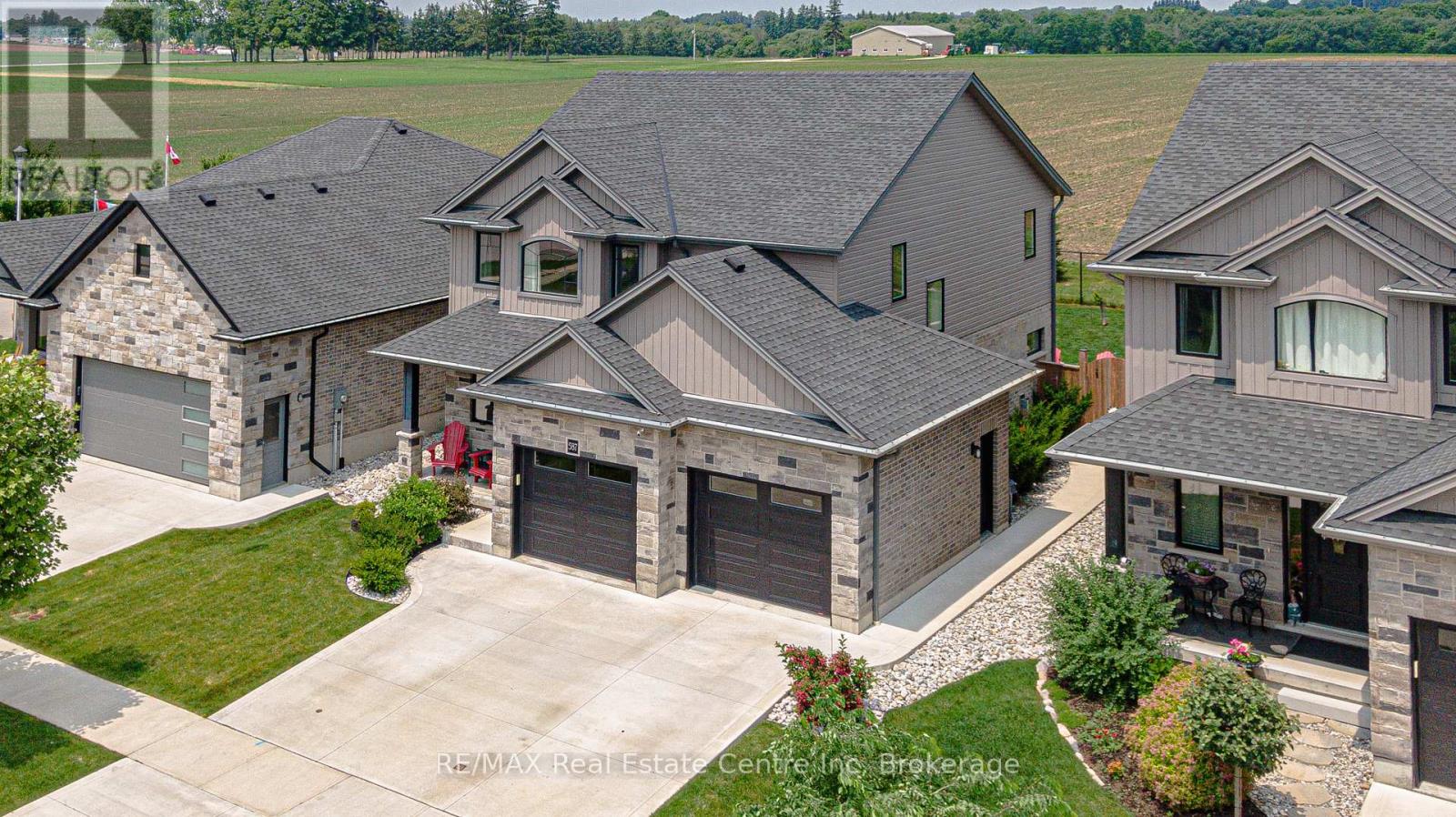3 Bedroom
3 Bathroom
2000 - 2500 sqft
Fireplace
Central Air Conditioning
Forced Air
Landscaped
$899,900
One of the most beautiful homes in one of the best areas and now the best price in town, $899,900.00 WOW! Luxury Custom-Built Estate | 3 Bed | 3 Bath | Stunning Premium lot with protected Farmland as your back yard neighbour! Discover refined living in this custom-built 2018 two-storey estate offering the perfect blend of elegance and comfort. Designed with discerning taste, this 3-bedroom, 3-bathroom home boasts soaring ceilings and luxury-level finishes throughout with maintenance free, pet durable luxury vinyl plank flooring throughout. The gourmet styled kitchen features top of the line Frigidaire stainless appliances and a centre island that is second to none. Enjoy seamless indoor-outdoor living with concrete walkways, a spacious raised deck, and a concrete patio-perfect for entertaining or simply soaking in the premium hydropool hot tub enjoying the expansive views of surrounding farmland all in your completely private fully fenced yard. Additional highlights include: two-car garage with ample storage, bright, open-concept living spaces, extra wide oak staircase, model home high-end kitchen and bathroom finishes and smart yet thoughtfully designed layout for modern living. The unfinished basement is your blank canvas to bring your own idea of perfect to this masterpiece. This estate offers a rare opportunity to experience peaceful countryside living without compromising on style, quality or convenience. make this piece of perfection your very own! Come live in the best home in one of the best neighbourhoods in Woodstock. (id:41954)
Property Details
|
MLS® Number
|
X12266452 |
|
Property Type
|
Single Family |
|
Community Name
|
Woodstock - North |
|
Community Features
|
School Bus |
|
Equipment Type
|
None |
|
Features
|
Cul-de-sac, Backs On Greenbelt, Flat Site, Conservation/green Belt, Dry, Level, Sump Pump |
|
Parking Space Total
|
4 |
|
Rental Equipment Type
|
None |
|
Structure
|
Deck, Patio(s), Porch |
|
View Type
|
View |
Building
|
Bathroom Total
|
3 |
|
Bedrooms Above Ground
|
3 |
|
Bedrooms Total
|
3 |
|
Age
|
6 To 15 Years |
|
Amenities
|
Fireplace(s) |
|
Appliances
|
Hot Tub, Garage Door Opener Remote(s), Water Heater - Tankless, Water Heater, Water Softener, Water Treatment, All, Window Coverings |
|
Basement Development
|
Unfinished |
|
Basement Type
|
N/a (unfinished) |
|
Construction Style Attachment
|
Detached |
|
Cooling Type
|
Central Air Conditioning |
|
Exterior Finish
|
Brick, Stone |
|
Fireplace Present
|
Yes |
|
Fireplace Total
|
1 |
|
Flooring Type
|
Concrete |
|
Foundation Type
|
Poured Concrete |
|
Half Bath Total
|
1 |
|
Heating Fuel
|
Natural Gas |
|
Heating Type
|
Forced Air |
|
Stories Total
|
2 |
|
Size Interior
|
2000 - 2500 Sqft |
|
Type
|
House |
|
Utility Water
|
Municipal Water |
Parking
Land
|
Acreage
|
No |
|
Fence Type
|
Fully Fenced, Fenced Yard |
|
Landscape Features
|
Landscaped |
|
Sewer
|
Sanitary Sewer |
|
Size Depth
|
115 Ft ,1 In |
|
Size Frontage
|
47 Ft ,9 In |
|
Size Irregular
|
47.8 X 115.1 Ft |
|
Size Total Text
|
47.8 X 115.1 Ft |
|
Zoning Description
|
R1 |
Rooms
| Level |
Type |
Length |
Width |
Dimensions |
|
Second Level |
Bathroom |
3.2 m |
1.5 m |
3.2 m x 1.5 m |
|
Second Level |
Bathroom |
3.2 m |
2.24 m |
3.2 m x 2.24 m |
|
Second Level |
Family Room |
5.92 m |
4.42 m |
5.92 m x 4.42 m |
|
Second Level |
Primary Bedroom |
5.33 m |
3.4 m |
5.33 m x 3.4 m |
|
Second Level |
Bedroom 2 |
4.37 m |
4.7 m |
4.37 m x 4.7 m |
|
Second Level |
Bedroom 3 |
4.52 m |
3.35 m |
4.52 m x 3.35 m |
|
Basement |
Recreational, Games Room |
11.58 m |
8.53 m |
11.58 m x 8.53 m |
|
Main Level |
Foyer |
3.95 m |
2.01 m |
3.95 m x 2.01 m |
|
Main Level |
Laundry Room |
2.46 m |
2.24 m |
2.46 m x 2.24 m |
|
Main Level |
Kitchen |
4.47 m |
3.07 m |
4.47 m x 3.07 m |
|
Main Level |
Dining Room |
4.47 m |
3.78 m |
4.47 m x 3.78 m |
|
Main Level |
Living Room |
5.54 m |
4.24 m |
5.54 m x 4.24 m |
|
Main Level |
Bathroom |
1.52 m |
1.22 m |
1.52 m x 1.22 m |
https://www.realtor.ca/real-estate/28566405/587-hawthorne-place-woodstock-woodstock-north-woodstock-north











































