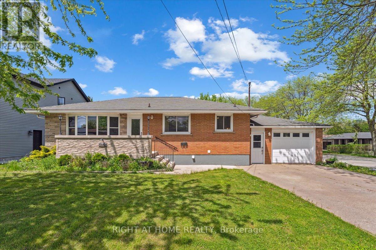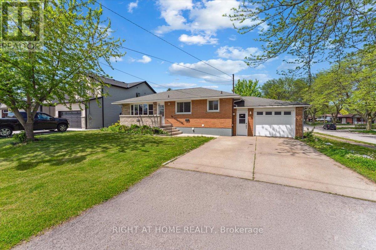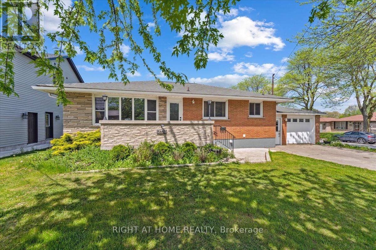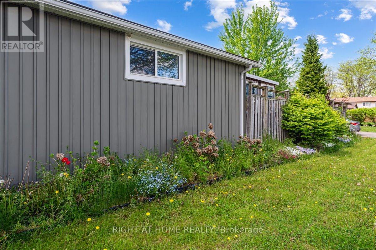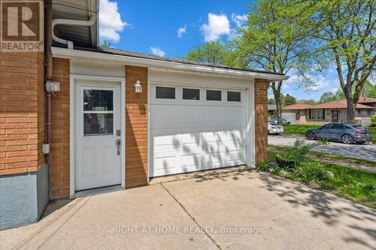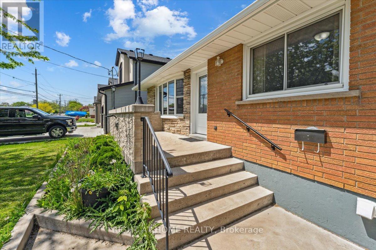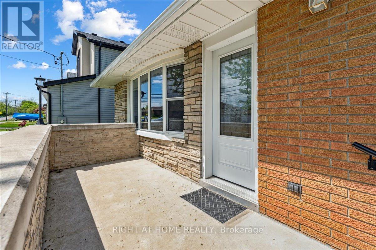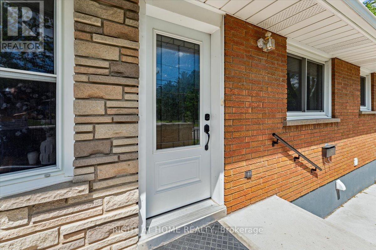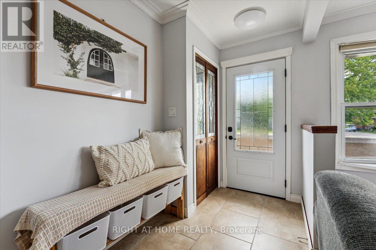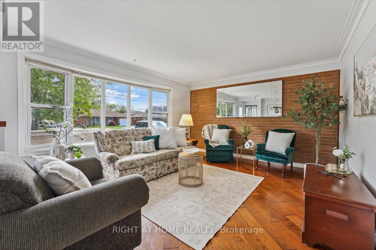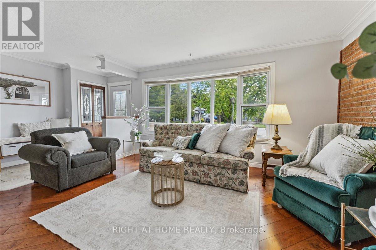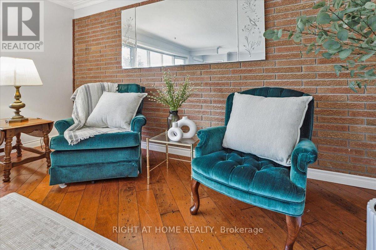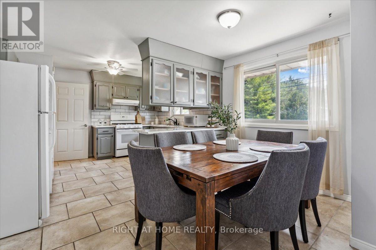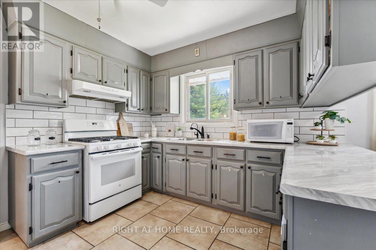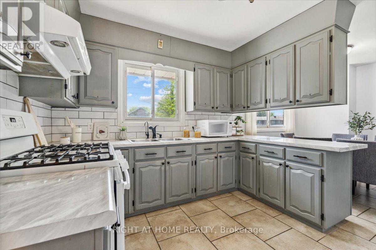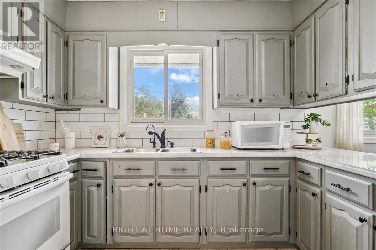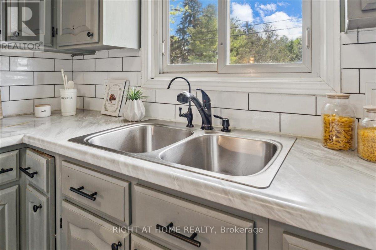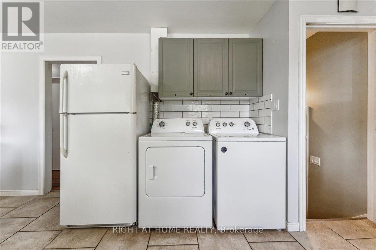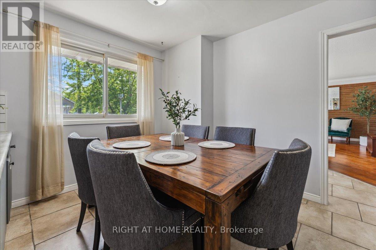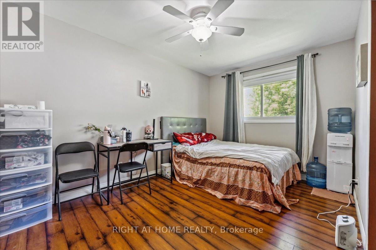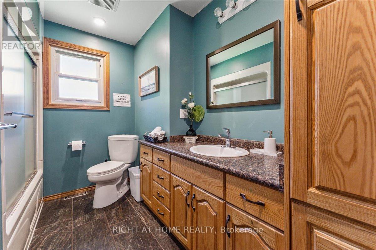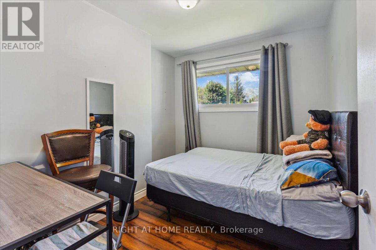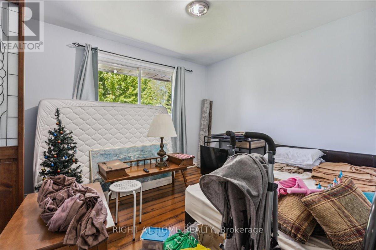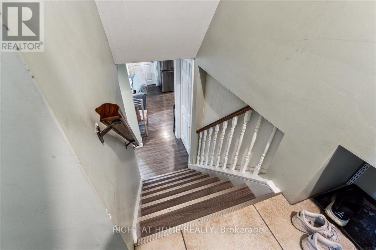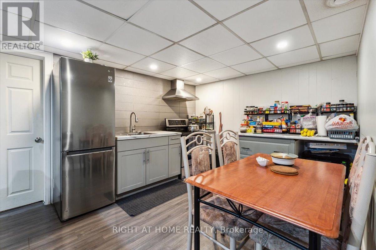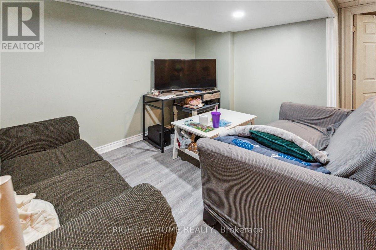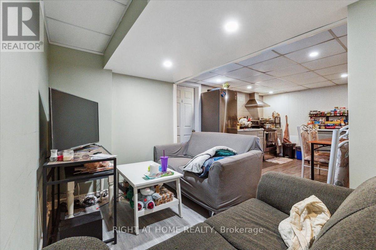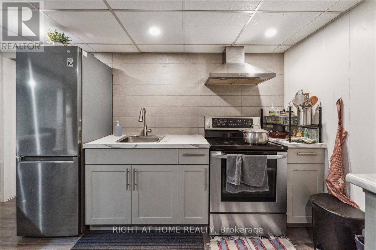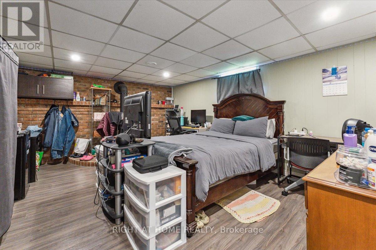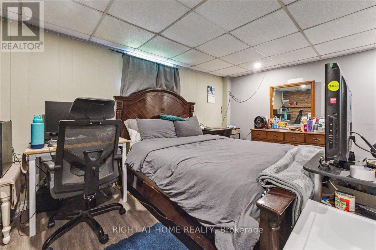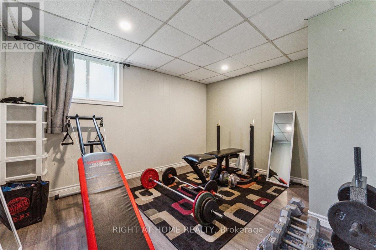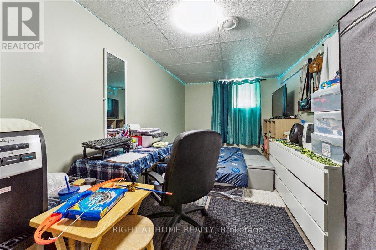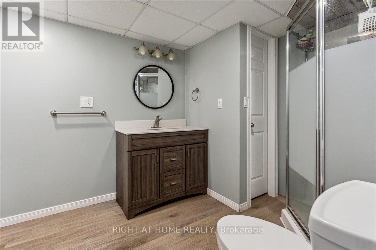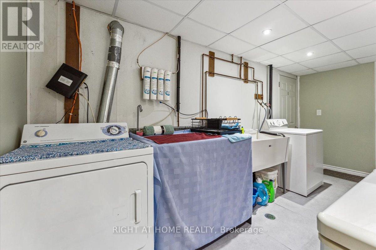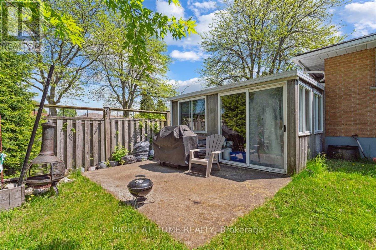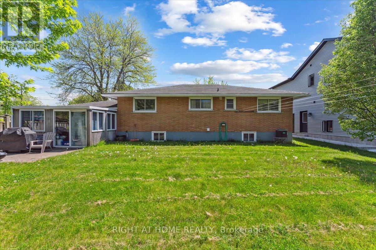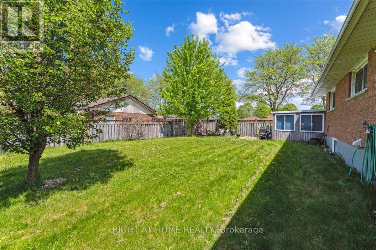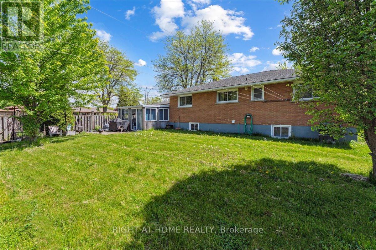6 Bedroom
2 Bathroom
1100 - 1500 sqft
Bungalow
Central Air Conditioning
Forced Air
$745,000
Welcome to 5863 Church's Lane, Niagara Falls a beautifully maintained 3+3-bedroom, 2-bathroom detached home nestled in one of Niagara Falls most desirable and quiet family neighborhoods. This inviting property offers the perfect balance of comfort, charm, and convenience, ideal for families, first-time buyers, or savvy investors. Step inside to a bright and spacious main floor featuring a cozy living room, a functional kitchen with ample cabinetry, and a separate dining area perfect for hosting family dinners or entertaining guests. The home boasts large windows throughout, flooding the space with natural light and creating a warm, welcoming ambiance. Downstairs, the fully finished basement offers three additional rooms, with kitchenette, a 3-piece bath, and laundry ideal for a potential in-law suite or income-generating unit. There's even a separate side entrance for privacy and convenience. Enjoy the enclosed sunroom at the back of the home, tucked behind the garage a perfect year-round retreat or entertaining space. The large backyard with patio area completes this homes outdoor appeal. Additional features include a double-wide driveway that fits 4 cars and an attached garage with inside access. Close to shopping, schools, Niagara Parkway, Great Wolf Lodge, and major attractions. Easy to show current tenant is moving out soon! Whether you're a first-time buyer, investor, or multi-generational family, this home checks all the boxes. (id:41954)
Property Details
|
MLS® Number
|
X12453881 |
|
Property Type
|
Single Family |
|
Community Name
|
205 - Church's Lane |
|
Parking Space Total
|
5 |
|
Structure
|
Porch |
Building
|
Bathroom Total
|
2 |
|
Bedrooms Above Ground
|
3 |
|
Bedrooms Below Ground
|
3 |
|
Bedrooms Total
|
6 |
|
Age
|
51 To 99 Years |
|
Architectural Style
|
Bungalow |
|
Basement Development
|
Finished |
|
Basement Type
|
Full (finished) |
|
Construction Style Attachment
|
Detached |
|
Cooling Type
|
Central Air Conditioning |
|
Exterior Finish
|
Brick |
|
Foundation Type
|
Poured Concrete |
|
Heating Fuel
|
Natural Gas |
|
Heating Type
|
Forced Air |
|
Stories Total
|
1 |
|
Size Interior
|
1100 - 1500 Sqft |
|
Type
|
House |
|
Utility Water
|
Municipal Water |
Parking
Land
|
Acreage
|
No |
|
Sewer
|
Sanitary Sewer |
|
Size Depth
|
101 Ft |
|
Size Frontage
|
68 Ft |
|
Size Irregular
|
68 X 101 Ft |
|
Size Total Text
|
68 X 101 Ft |
Rooms
| Level |
Type |
Length |
Width |
Dimensions |
|
Basement |
Kitchen |
3.35 m |
3.96 m |
3.35 m x 3.96 m |
|
Basement |
Living Room |
4.27 m |
3.96 m |
4.27 m x 3.96 m |
|
Basement |
Bedroom |
4.88 m |
3.96 m |
4.88 m x 3.96 m |
|
Basement |
Laundry Room |
4.78 m |
2.79 m |
4.78 m x 2.79 m |
|
Main Level |
Foyer |
1.52 m |
1.22 m |
1.52 m x 1.22 m |
|
Main Level |
Living Room |
6.1 m |
6.65 m |
6.1 m x 6.65 m |
|
Main Level |
Other |
5.49 m |
3.91 m |
5.49 m x 3.91 m |
|
Main Level |
Primary Bedroom |
3.96 m |
3.51 m |
3.96 m x 3.51 m |
|
Main Level |
Bedroom |
3.05 m |
3.35 m |
3.05 m x 3.35 m |
|
Main Level |
Bedroom |
3.05 m |
2.64 m |
3.05 m x 2.64 m |
https://www.realtor.ca/real-estate/28971197/5863-churchs-lane-niagara-falls-churchs-lane-205-churchs-lane
