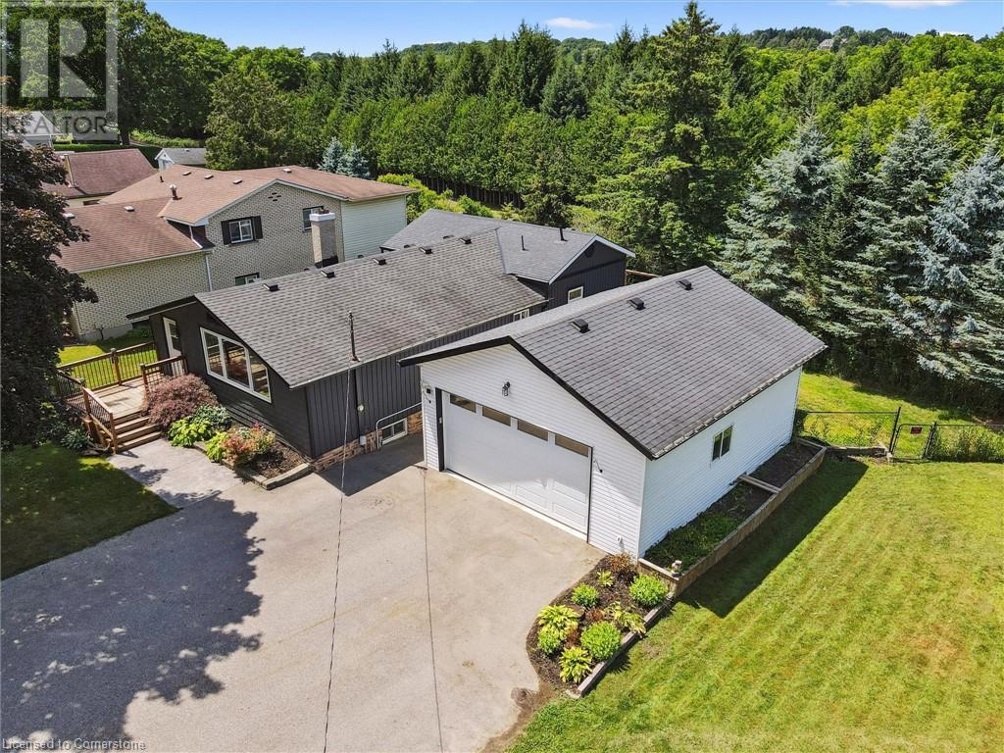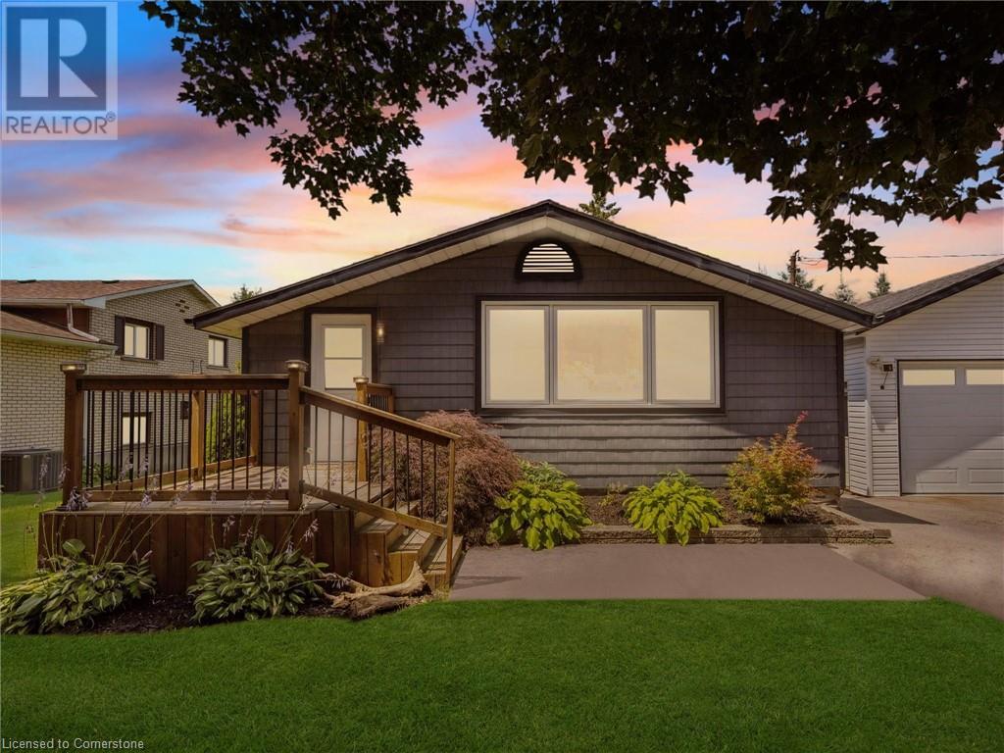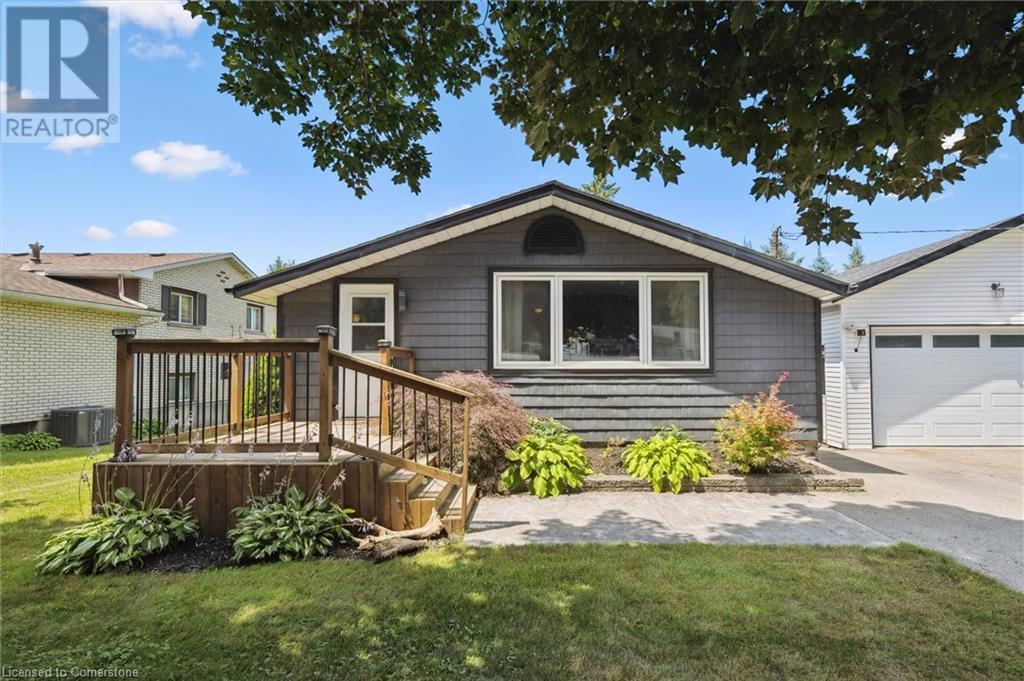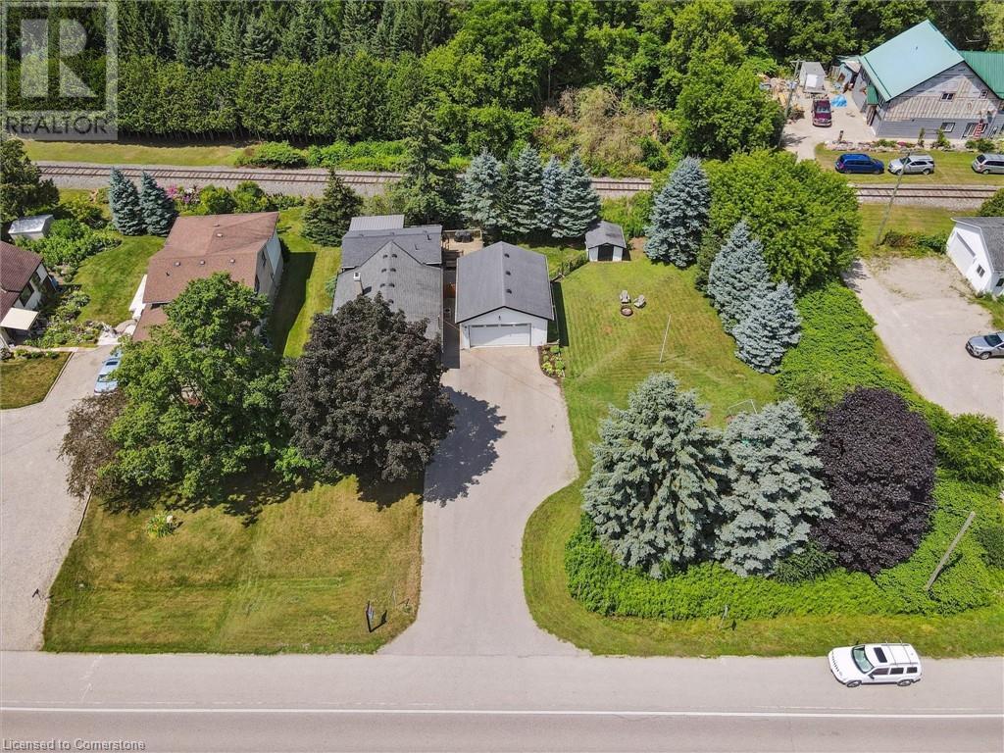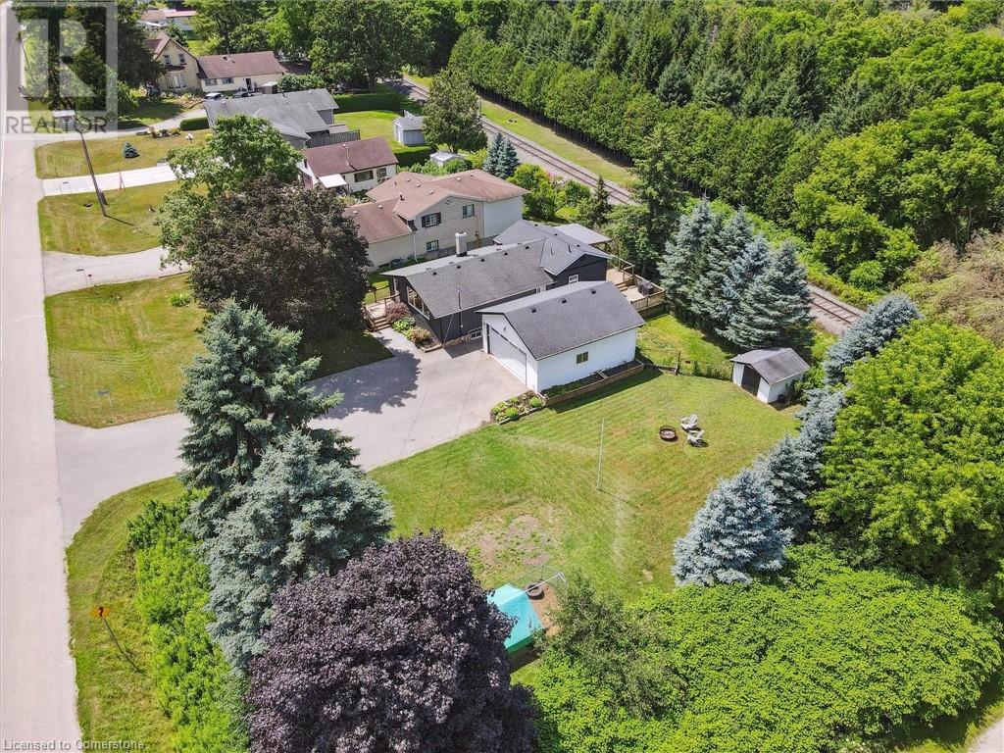585033 County Rd 9 Woodstock, Ontario N4S 7V6
$549,900
**Open House Saturday & Sunday 12-3pm**Welcome to this beautifully maintained detached bungalow nestled on a spacious 0.35-acre lot in a peaceful rural setting just outside Woodstock. With 3+1 bedrooms and 1 bathroom, this home offers the perfect blend of country charm and modern comfort. Step into the updated kitchen featuring stylish finishes and a walkout to a private balcony—ideal for enjoying your morning coffee with serene views. The bright and airy living room boasts a large picture window and a cozy electric fireplace, creating a welcoming space for relaxation. The fully finished basement adds valuable living space, including a generous rec room warmed by a gas stove fireplace—perfect for movie nights, entertaining, or a kids’ play area. Outdoors, the expansive yard invites you to enjoy evening bonfires, summer BBQs, and outdoor movie nights under the stars. Don’t miss the 21ft x 24ft detached garage with separate hydro panel that is perfect for storing all of your toys! Whether you’re looking for your first home, a quiet retreat, or room to grow, this charming bungalow offers it all. Don’t miss your chance to experience the best of country living just minutes from city conveniences. (id:41954)
Open House
This property has open houses!
12:00 pm
Ends at:3:00 pm
12:00 pm
Ends at:3:00 pm
Property Details
| MLS® Number | 40753798 |
| Property Type | Single Family |
| Amenities Near By | Hospital, Place Of Worship, Schools, Shopping |
| Communication Type | High Speed Internet |
| Community Features | Quiet Area, Community Centre, School Bus |
| Equipment Type | Rental Water Softener, Water Heater |
| Features | Paved Driveway, Country Residential, Automatic Garage Door Opener |
| Parking Space Total | 14 |
| Rental Equipment Type | Rental Water Softener, Water Heater |
| Structure | Shed, Porch |
Building
| Bathroom Total | 1 |
| Bedrooms Above Ground | 3 |
| Bedrooms Below Ground | 1 |
| Bedrooms Total | 4 |
| Appliances | Central Vacuum - Roughed In, Dishwasher, Dryer, Microwave, Refrigerator, Stove, Water Meter, Water Softener, Washer, Garage Door Opener |
| Architectural Style | Bungalow |
| Basement Development | Finished |
| Basement Type | Full (finished) |
| Constructed Date | 1943 |
| Construction Style Attachment | Detached |
| Cooling Type | Central Air Conditioning |
| Exterior Finish | Vinyl Siding |
| Fire Protection | Smoke Detectors |
| Fixture | Ceiling Fans |
| Foundation Type | Block |
| Heating Fuel | Natural Gas |
| Heating Type | Forced Air |
| Stories Total | 1 |
| Size Interior | 2479 Sqft |
| Type | House |
| Utility Water | Municipal Water |
Parking
| Detached Garage |
Land
| Access Type | Highway Access, Highway Nearby |
| Acreage | No |
| Land Amenities | Hospital, Place Of Worship, Schools, Shopping |
| Sewer | Municipal Sewage System |
| Size Frontage | 125 Ft |
| Size Total Text | Under 1/2 Acre |
| Zoning Description | Re |
Rooms
| Level | Type | Length | Width | Dimensions |
|---|---|---|---|---|
| Basement | Storage | 11'4'' x 13'10'' | ||
| Basement | Storage | 8'4'' x 5'5'' | ||
| Basement | Recreation Room | 12'7'' x 15'11'' | ||
| Basement | Bedroom | 10'1'' x 15'7'' | ||
| Basement | Family Room | 20'10'' x 10'5'' | ||
| Basement | Utility Room | 13'2'' x 28'1'' | ||
| Basement | Family Room | 21'0'' x 26'7'' | ||
| Main Level | Living Room | 19'4'' x 21'10'' | ||
| Main Level | Kitchen | 12'10'' x 15'6'' | ||
| Main Level | Bedroom | 11'3'' x 7'6'' | ||
| Main Level | Bedroom | 7'11'' x 16'10'' | ||
| Main Level | Bedroom | 13'6'' x 9'8'' | ||
| Main Level | 4pc Bathroom | 7'8'' x 7'5'' |
Utilities
| Cable | Available |
| Electricity | Available |
| Natural Gas | Available |
| Telephone | Available |
https://www.realtor.ca/real-estate/28647858/585033-county-rd-9-woodstock
Interested?
Contact us for more information
