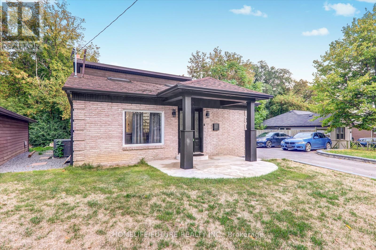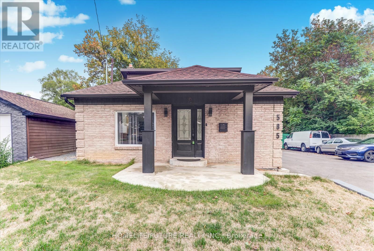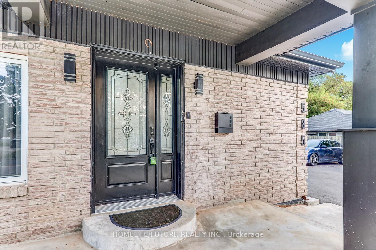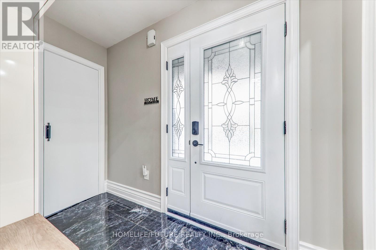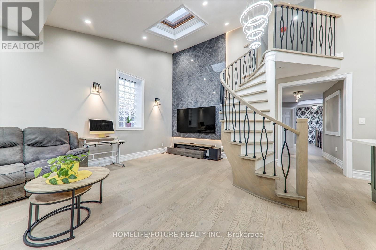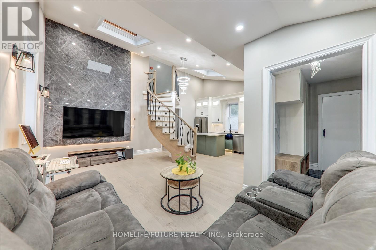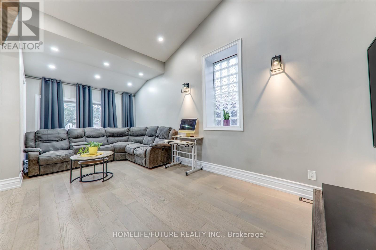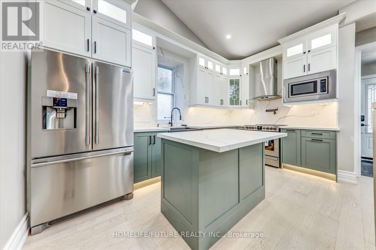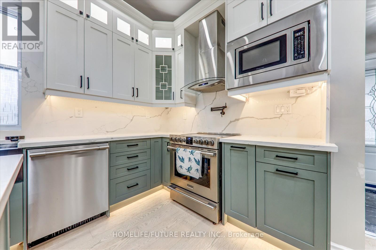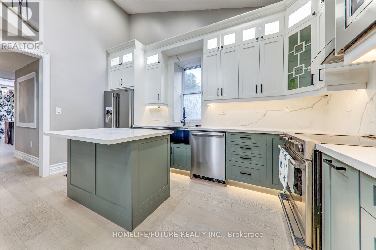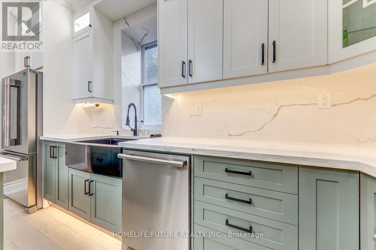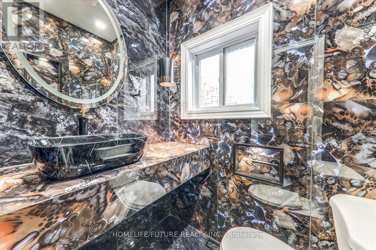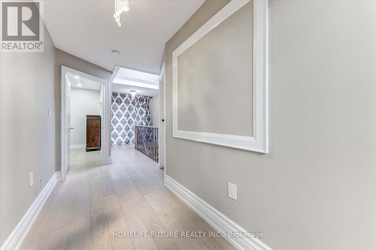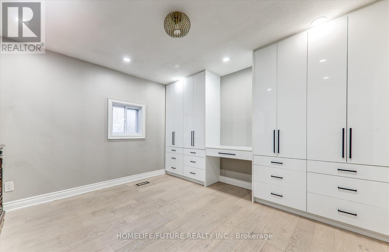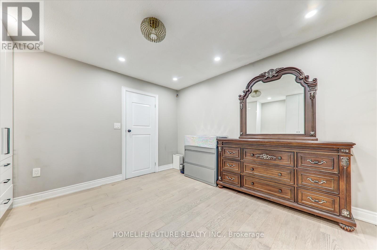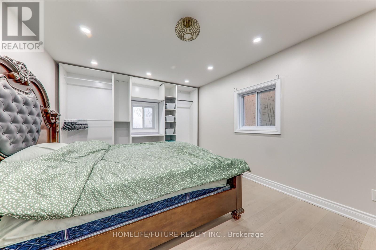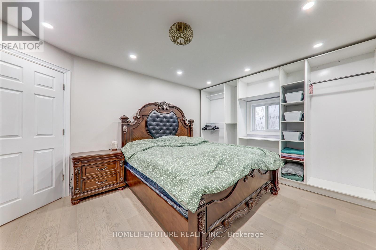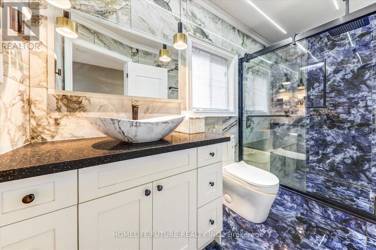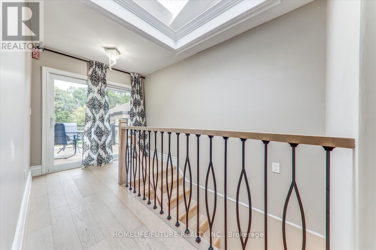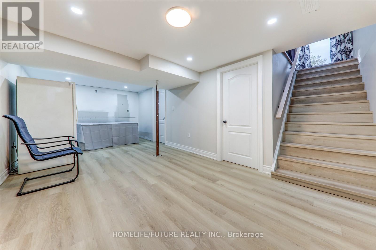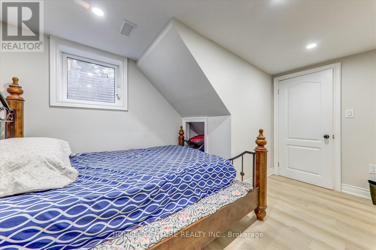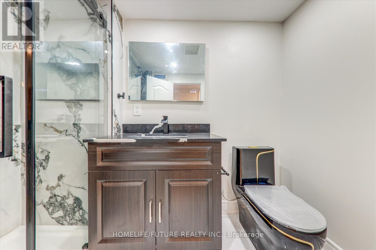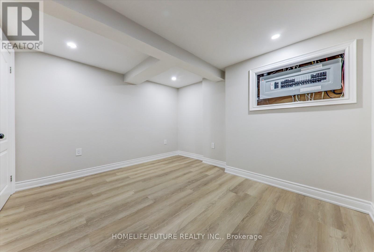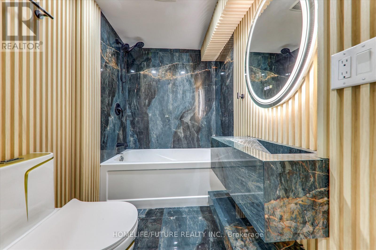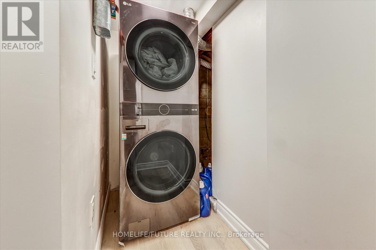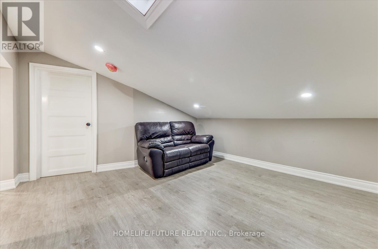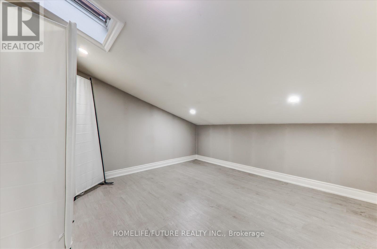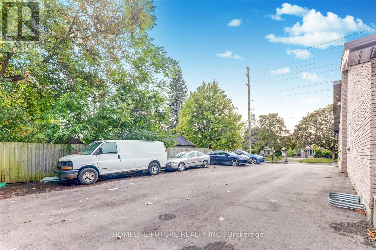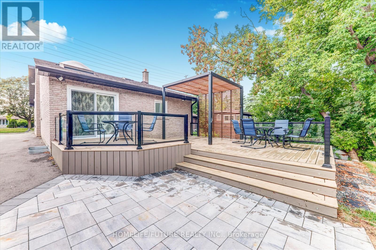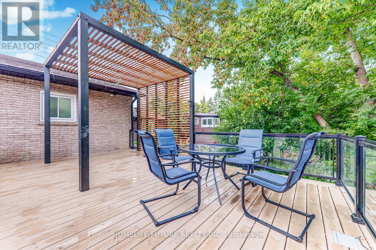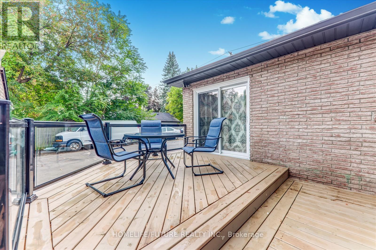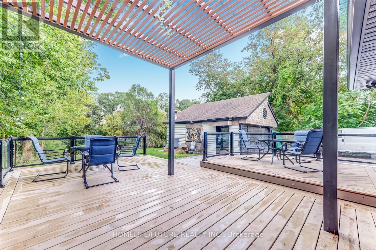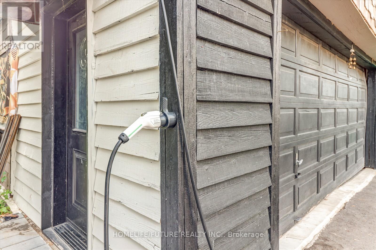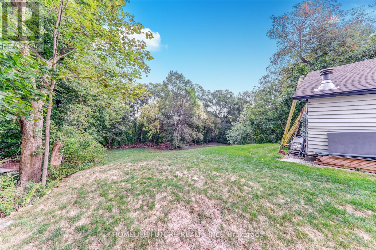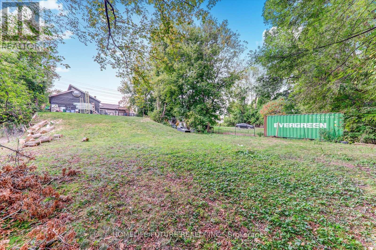5 Bedroom
5 Bathroom
700 - 1100 sqft
Central Air Conditioning
Forced Air
$829,900
An Ideal Location With Spacious 2+3 Bedroom AWell-Maintained Detached Home!! Lrg 66 X 231 Ft PrivateLot!This Home Features A Thoughtfully Designed Layout,Natural Light, And Modern Upgrades Throughout! Main FlrBoasts A Lrg Living Rm W/Vaulted Ceilings,A Modern KitchenWith Stainless Steel, Stunning Hardwood Floors, UpgreadedAll Washrooms, 2 Skylights & Windows. The Master BdrmRounds Out The Main Flr W/His/Her Closets & BrightWindows. Head Upstairs To Bdrm & Open Concept LayoutW/Skylights.This Property Offers A Long Driveway That CanAccommodate Up To 6 Cars, Plus Double Garage,FreshlyPainted Throughout, Finishe BSMT W/ 3BRMS, 2 WRMS . *ARARE OPPORTUNITY - THIS HOME IS A MUST-SEE* (id:41954)
Property Details
|
MLS® Number
|
E12427674 |
|
Property Type
|
Single Family |
|
Community Name
|
Eastdale |
|
Equipment Type
|
Water Heater |
|
Parking Space Total
|
8 |
|
Rental Equipment Type
|
Water Heater |
Building
|
Bathroom Total
|
5 |
|
Bedrooms Above Ground
|
2 |
|
Bedrooms Below Ground
|
3 |
|
Bedrooms Total
|
5 |
|
Appliances
|
Dishwasher, Dryer, Stove, Washer, Refrigerator |
|
Basement Development
|
Finished |
|
Basement Features
|
Separate Entrance |
|
Basement Type
|
N/a (finished) |
|
Construction Style Attachment
|
Detached |
|
Cooling Type
|
Central Air Conditioning |
|
Exterior Finish
|
Brick |
|
Foundation Type
|
Unknown |
|
Half Bath Total
|
2 |
|
Heating Fuel
|
Natural Gas |
|
Heating Type
|
Forced Air |
|
Stories Total
|
2 |
|
Size Interior
|
700 - 1100 Sqft |
|
Type
|
House |
|
Utility Water
|
Municipal Water |
Parking
Land
|
Acreage
|
No |
|
Sewer
|
Sanitary Sewer |
|
Size Depth
|
231 Ft ,4 In |
|
Size Frontage
|
66 Ft ,1 In |
|
Size Irregular
|
66.1 X 231.4 Ft |
|
Size Total Text
|
66.1 X 231.4 Ft |
https://www.realtor.ca/real-estate/28915162/585-wilson-road-n-oshawa-eastdale-eastdale



