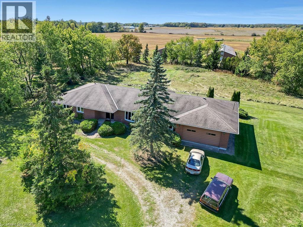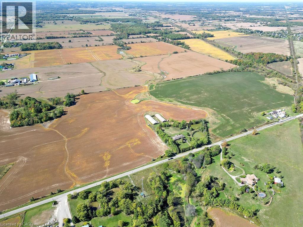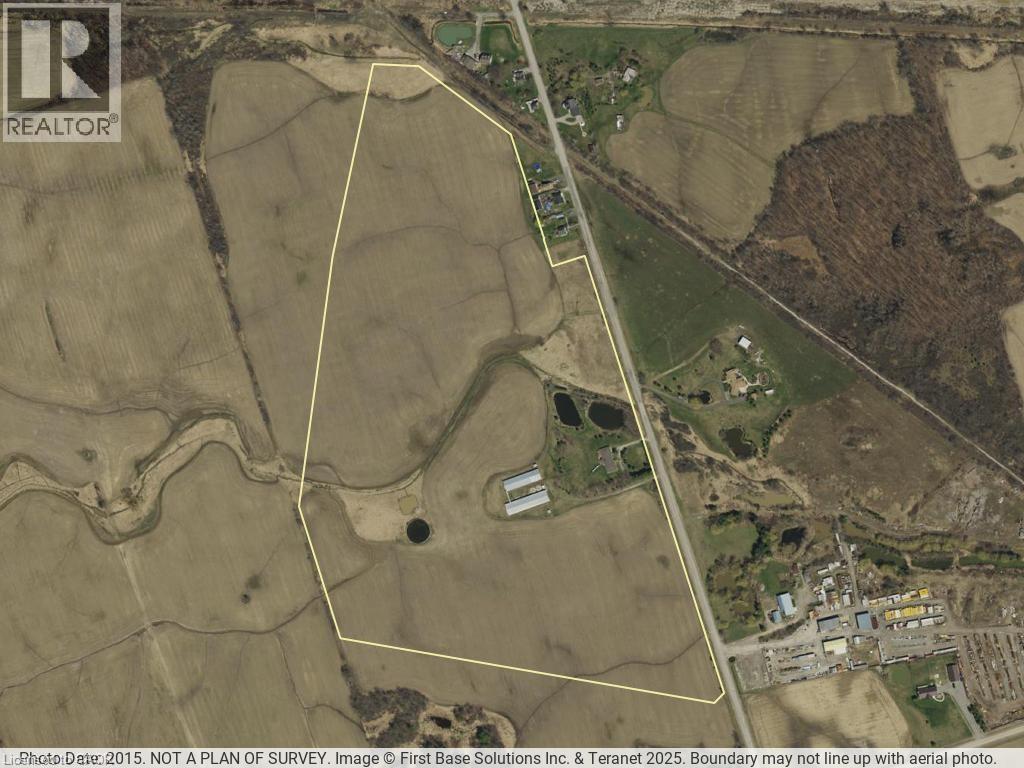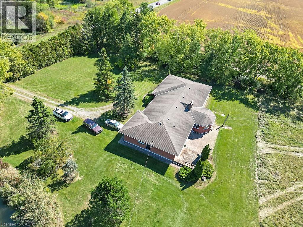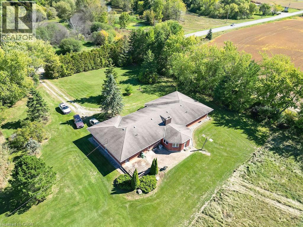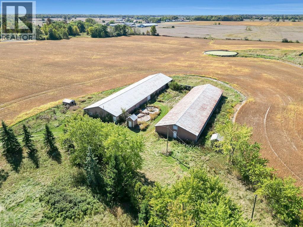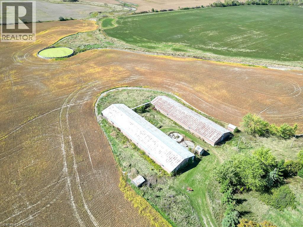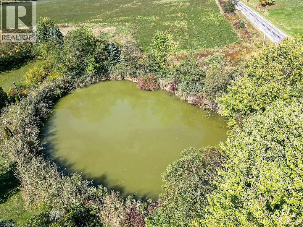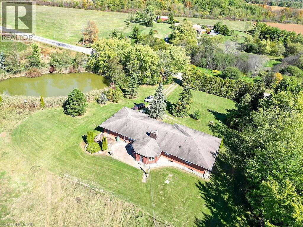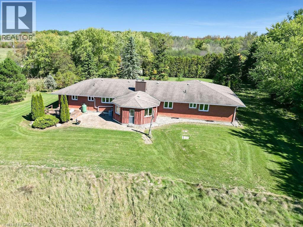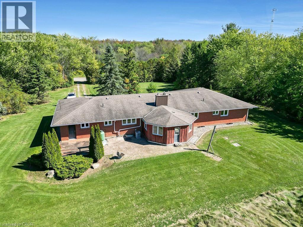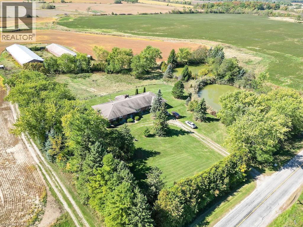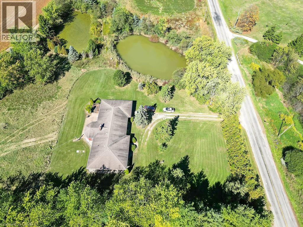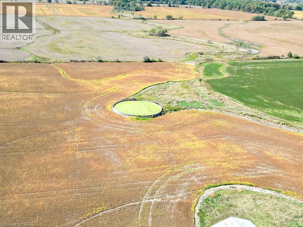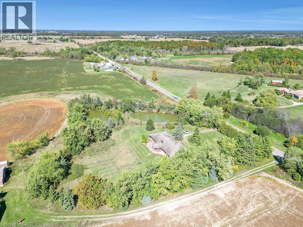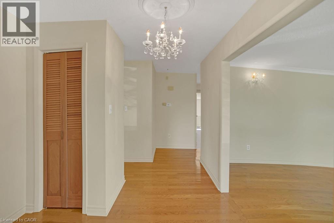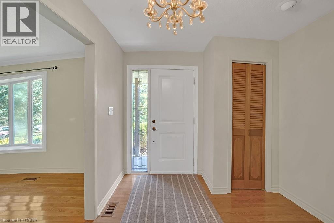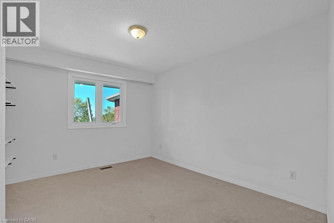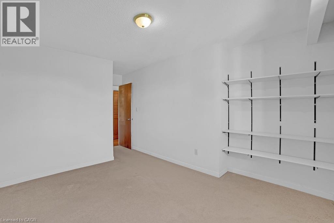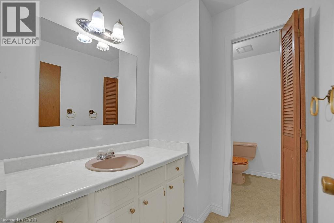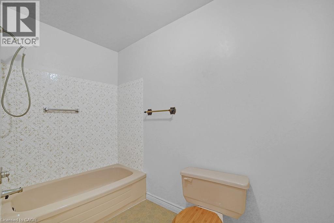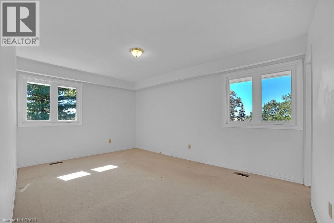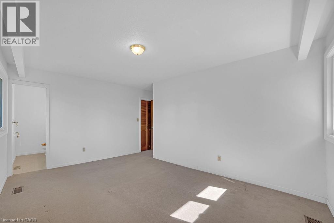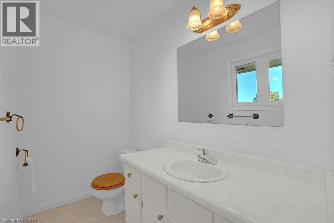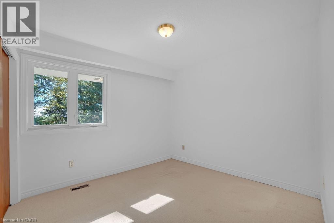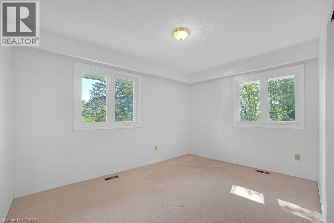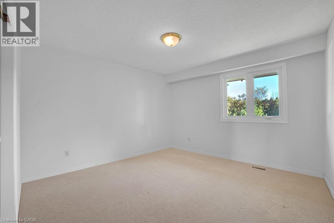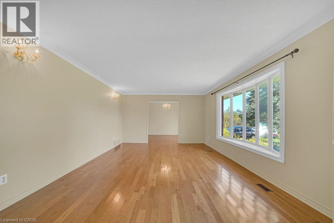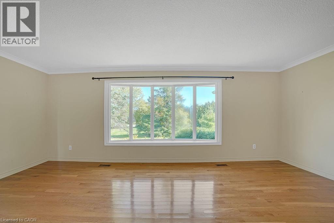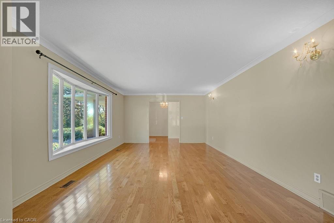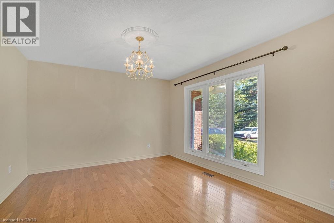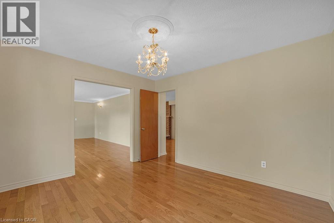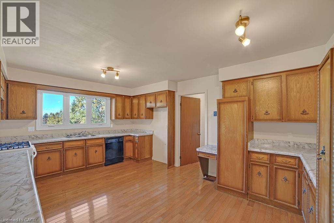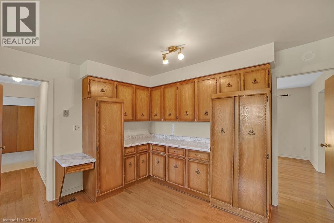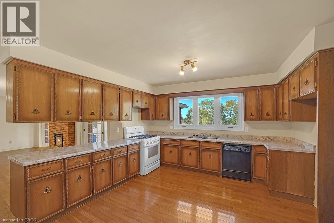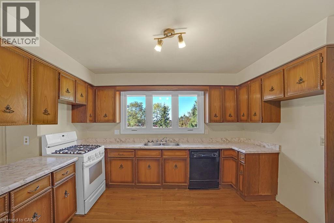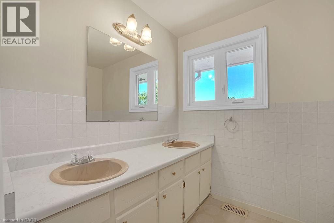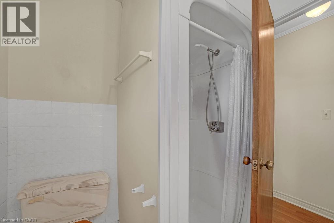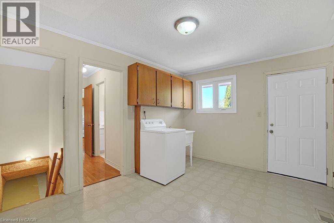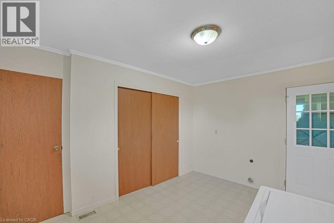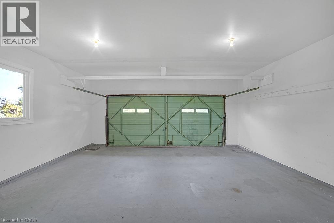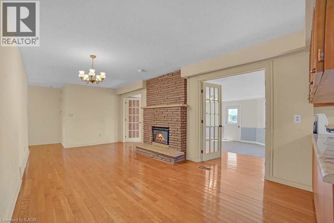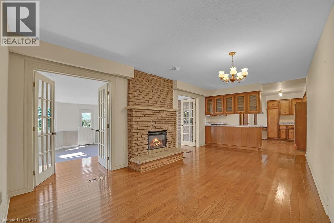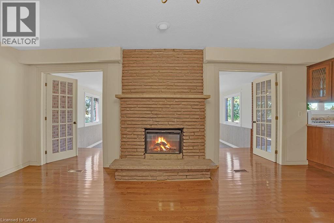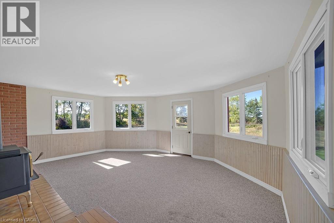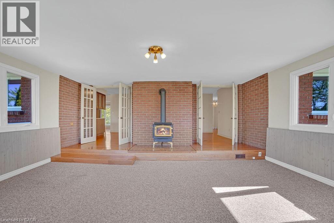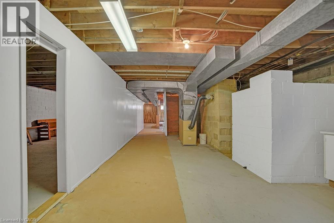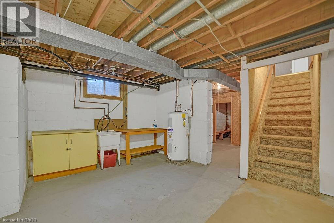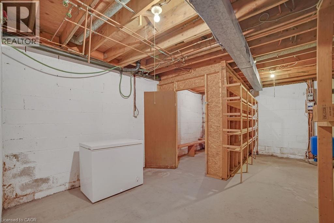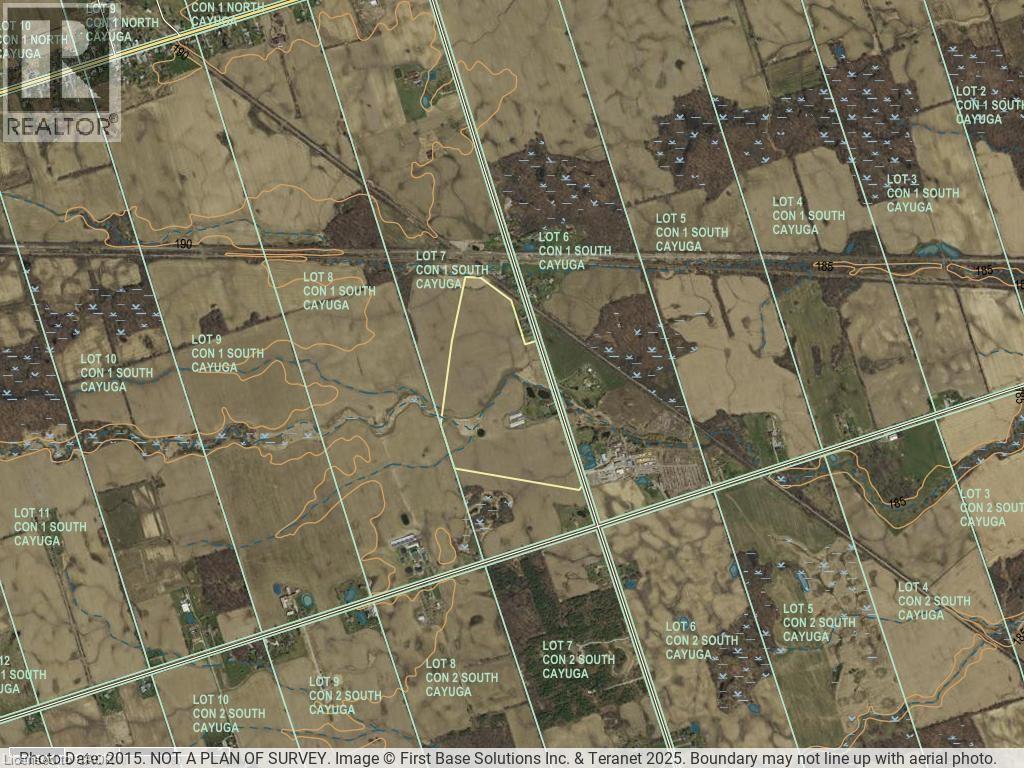5 Bedroom
3 Bathroom
2464 sqft
Bungalow
Fireplace
Central Air Conditioning
Acreage
$1,325,000
This 60-acre farm presents a valuable opportunity for hobby farmers or those seeking cash cropping ventures. The property includes approximately 50 acres of workable land, with the option to acquire an additional 13.89 acres (MLS# 40767616). On site is a well-constructed 2,464 sq. ft. brick bungalow, custom-built in 1976, offering five bedrooms, spacious principal rooms, hardwood flooring, vinyl windows, a main floor family room, a main floor laundry, and an expansive basement suitable for personal finishing. Previously operated as a hog farm, the property features two insulated barns—one measuring 6,400 sq. ft. and another at 4,000 sq. ft.—both constructed in 1978. A well-treed lot provides substantial privacy and includes two ponds. Separate driveway access to the barns. The current land tenant retains the right to harvest this year’s crops. Conveniently located just 18 minutes south of Binbrook or 13 minutes from Dunville. (id:41954)
Property Details
|
MLS® Number
|
40774969 |
|
Property Type
|
Agriculture |
|
Community Features
|
School Bus |
|
Farm Type
|
Cash Crop |
Building
|
Bathroom Total
|
3 |
|
Bedrooms Above Ground
|
5 |
|
Bedrooms Total
|
5 |
|
Appliances
|
Washer, Range - Gas |
|
Architectural Style
|
Bungalow |
|
Basement Development
|
Unfinished |
|
Basement Type
|
Full (unfinished) |
|
Constructed Date
|
1976 |
|
Cooling Type
|
Central Air Conditioning |
|
Exterior Finish
|
Brick |
|
Fireplace Fuel
|
Electric,propane |
|
Fireplace Present
|
Yes |
|
Fireplace Total
|
2 |
|
Fireplace Type
|
Other - See Remarks,other - See Remarks |
|
Half Bath Total
|
1 |
|
Heating Fuel
|
Oil |
|
Stories Total
|
1 |
|
Size Interior
|
2464 Sqft |
|
Utility Water
|
Cistern |
Parking
Land
|
Acreage
|
Yes |
|
Sewer
|
Septic System |
|
Size Frontage
|
417 Ft |
|
Size Irregular
|
60.18 |
|
Size Total
|
60.18 Ac|50 - 100 Acres |
|
Size Total Text
|
60.18 Ac|50 - 100 Acres |
|
Soil Type
|
Clay |
|
Zoning Description
|
H A3 |
Rooms
| Level |
Type |
Length |
Width |
Dimensions |
|
Basement |
Utility Room |
|
|
Measurements not available |
|
Main Level |
4pc Bathroom |
|
|
Measurements not available |
|
Main Level |
Bedroom |
|
|
12'2'' x 11'10'' |
|
Main Level |
Sunroom |
|
|
19'2'' x 16'7'' |
|
Main Level |
4pc Bathroom |
|
|
Measurements not available |
|
Main Level |
Bedroom |
|
|
10'2'' x 9'7'' |
|
Main Level |
Bedroom |
|
|
12'10'' x 9'11'' |
|
Main Level |
Bedroom |
|
|
11'11'' x 9'9'' |
|
Main Level |
Laundry Room |
|
|
13'6'' x 9'6'' |
|
Main Level |
Family Room |
|
|
20'2'' x 11'2'' |
|
Main Level |
2pc Bathroom |
|
|
Measurements not available |
|
Main Level |
Primary Bedroom |
|
|
15'5'' x 11'1'' |
|
Main Level |
Kitchen |
|
|
16'8'' x 12'4'' |
|
Main Level |
Dining Room |
|
|
11'12'' x 11'11'' |
|
Main Level |
Living Room |
|
|
20'5'' x 13'4'' |
https://www.realtor.ca/real-estate/28930592/585-junction-road-canfield
