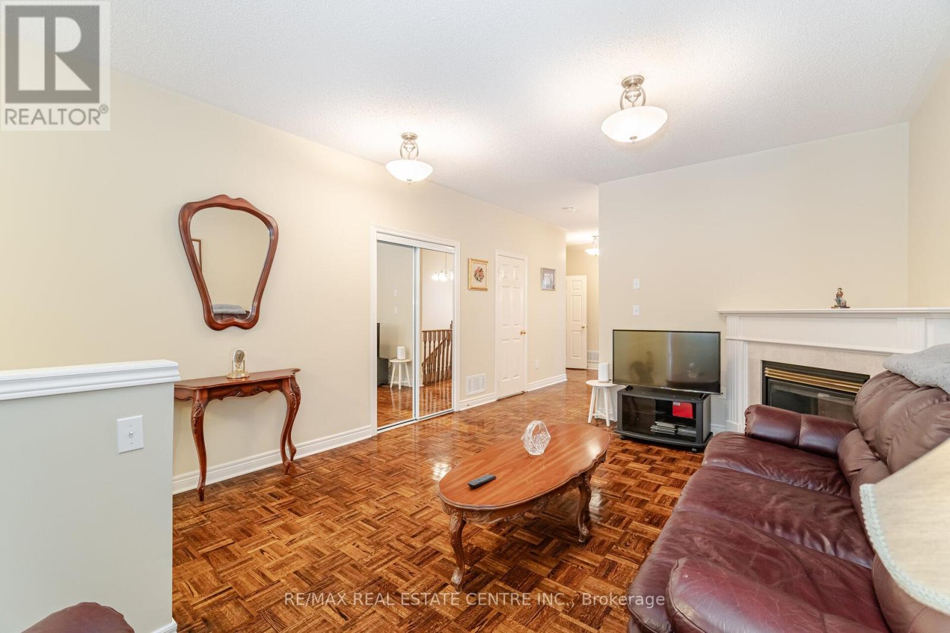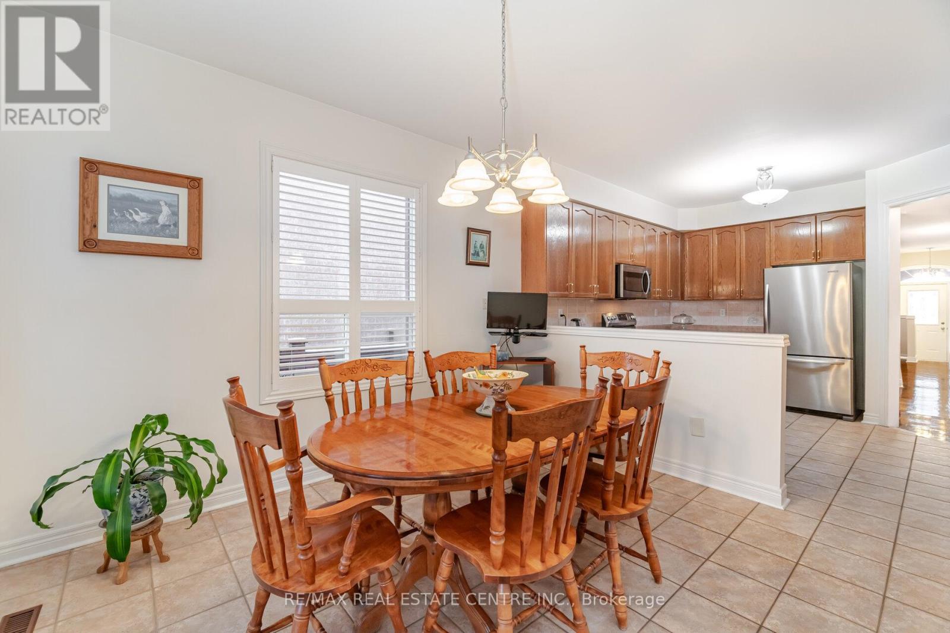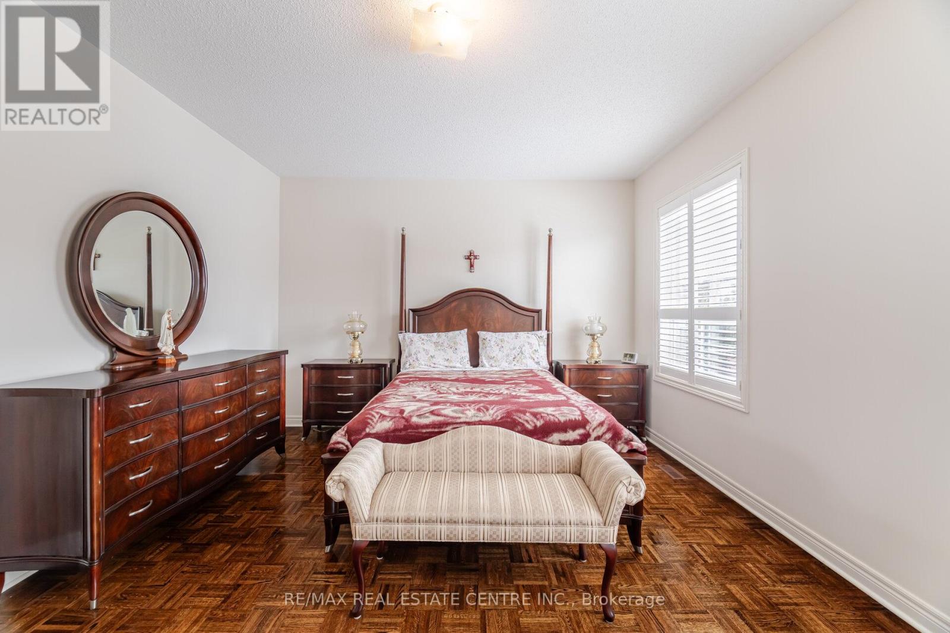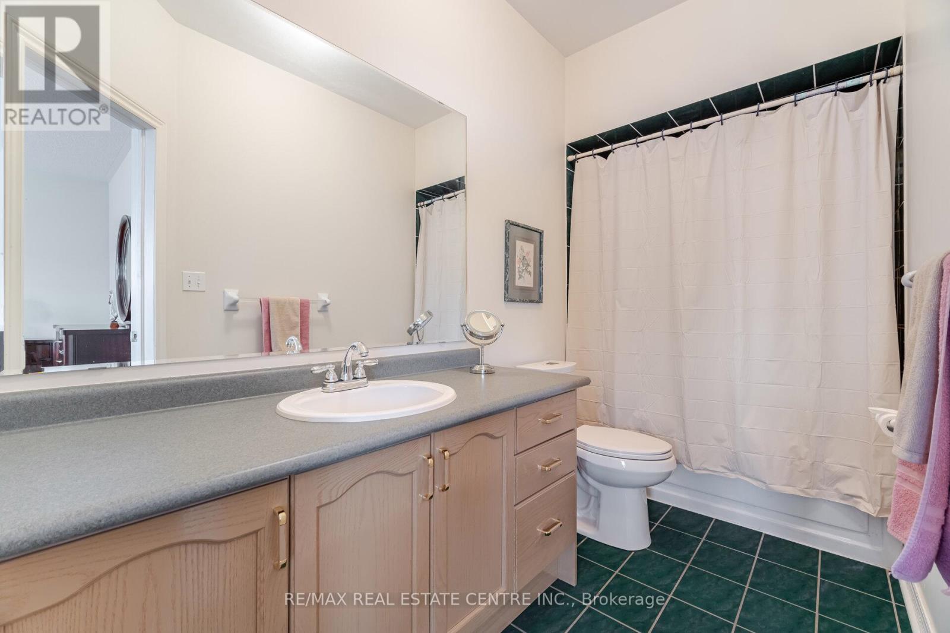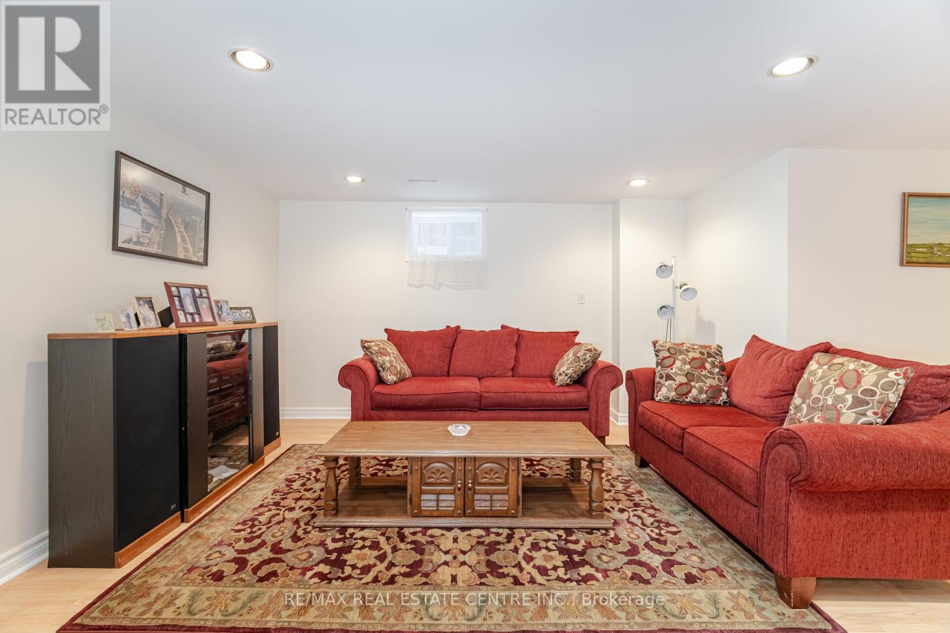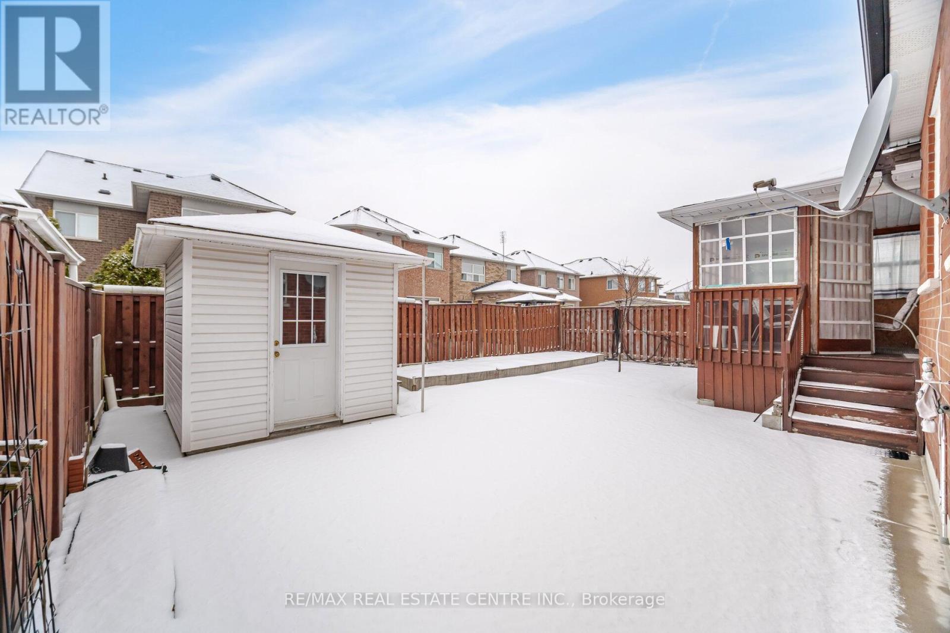5 Bedroom
4 Bathroom
Bungalow
Central Air Conditioning
Forced Air
$1,250,000
Stunning Bungalow in Churchill Meadows! This beautifully 3+2 Bedroom, 4 Bath bungalow in the sought-after Churchill Meadows Community is a rare find! This home offers exceptional living, featuring a professionally finished basement with a separate entrance. Harwood & Ceramic flooring throughout, California shutters. Beautiful Open Kitchen-Ceramic with a walkout to enclosed sunroom. Finished basement- Professionally done with a separate entrance, ideal for rental potential or extended family. This home is move-in ready in a prime neighbourhood close to top-rated schools, parks, shopping, and transit! (id:41954)
Property Details
|
MLS® Number
|
W11962176 |
|
Property Type
|
Single Family |
|
Community Name
|
Churchill Meadows |
|
Parking Space Total
|
6 |
Building
|
Bathroom Total
|
4 |
|
Bedrooms Above Ground
|
3 |
|
Bedrooms Below Ground
|
2 |
|
Bedrooms Total
|
5 |
|
Appliances
|
Dishwasher, Refrigerator, Stove, Washer, Window Coverings |
|
Architectural Style
|
Bungalow |
|
Basement Features
|
Apartment In Basement, Separate Entrance |
|
Basement Type
|
N/a |
|
Construction Style Attachment
|
Detached |
|
Cooling Type
|
Central Air Conditioning |
|
Exterior Finish
|
Brick |
|
Flooring Type
|
Hardwood, Laminate, Ceramic |
|
Foundation Type
|
Concrete |
|
Half Bath Total
|
1 |
|
Heating Fuel
|
Natural Gas |
|
Heating Type
|
Forced Air |
|
Stories Total
|
1 |
|
Type
|
House |
|
Utility Water
|
Municipal Water |
Parking
Land
|
Acreage
|
No |
|
Sewer
|
Sanitary Sewer |
|
Size Depth
|
109 Ft ,10 In |
|
Size Frontage
|
31 Ft ,11 In |
|
Size Irregular
|
31.99 X 109.91 Ft |
|
Size Total Text
|
31.99 X 109.91 Ft |
Rooms
| Level |
Type |
Length |
Width |
Dimensions |
|
Basement |
Bedroom 2 |
2.86 m |
3.29 m |
2.86 m x 3.29 m |
|
Basement |
Kitchen |
4.08 m |
4.69 m |
4.08 m x 4.69 m |
|
Basement |
Laundry Room |
5.21 m |
3.07 m |
5.21 m x 3.07 m |
|
Basement |
Recreational, Games Room |
6.27 m |
3.9929 m |
6.27 m x 3.9929 m |
|
Basement |
Bedroom |
2.86 m |
3.47 m |
2.86 m x 3.47 m |
|
Main Level |
Living Room |
4.11 m |
5.51 m |
4.11 m x 5.51 m |
|
Main Level |
Dining Room |
3.4442 m |
3.44 m |
3.4442 m x 3.44 m |
|
Main Level |
Kitchen |
3.44 m |
3.68 m |
3.44 m x 3.68 m |
|
Main Level |
Primary Bedroom |
4.6 m |
4.32 m |
4.6 m x 4.32 m |
|
Main Level |
Bedroom 2 |
3.99 m |
3.16 m |
3.99 m x 3.16 m |
|
Main Level |
Bedroom 3 |
2.86 m |
3.07 m |
2.86 m x 3.07 m |
|
Main Level |
Bathroom |
2.86 m |
2.37 m |
2.86 m x 2.37 m |
|
Main Level |
Foyer |
2.49 m |
2.07 m |
2.49 m x 2.07 m |
https://www.realtor.ca/real-estate/27891014/5844-corinthian-trail-mississauga-churchill-meadows-churchill-meadows








