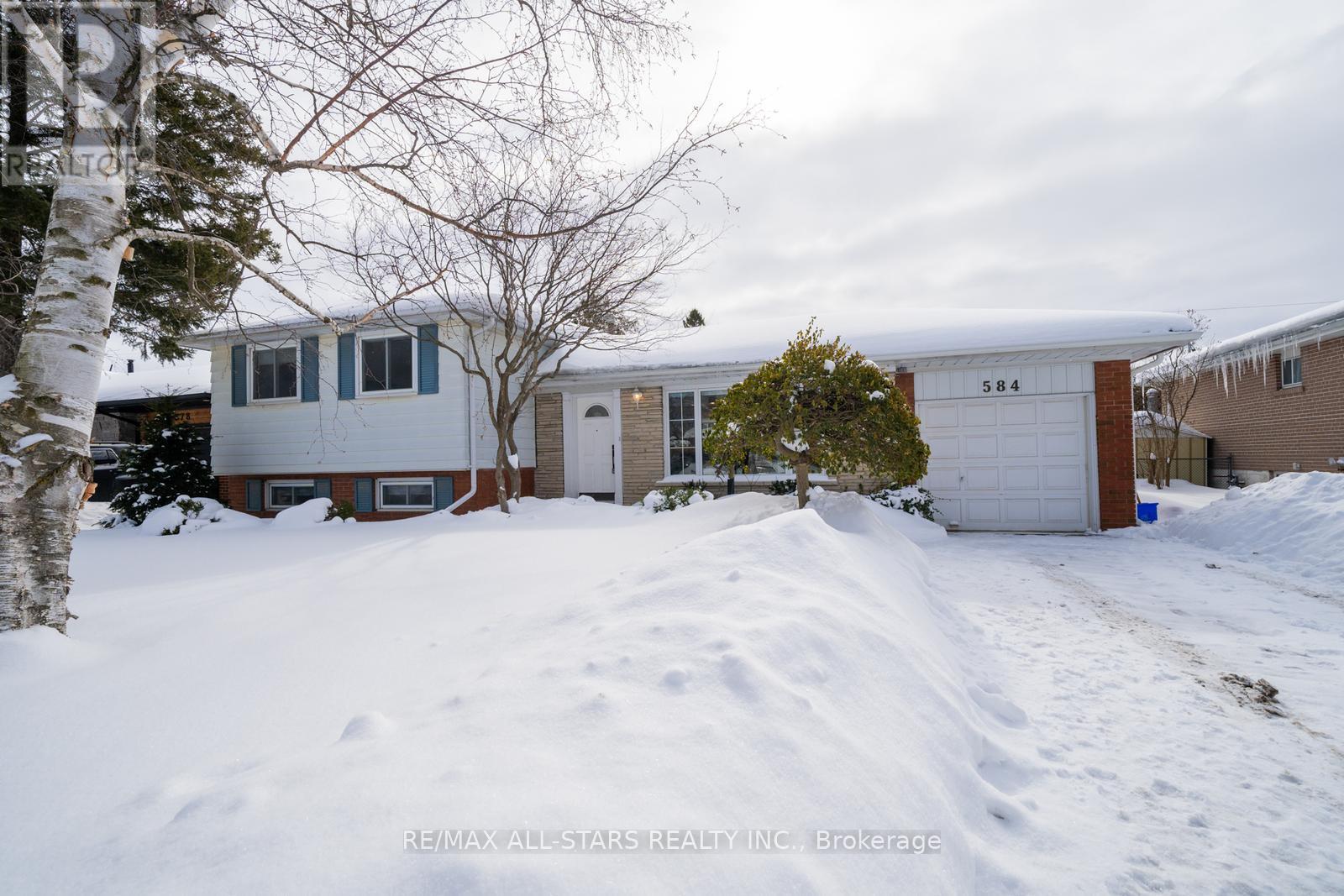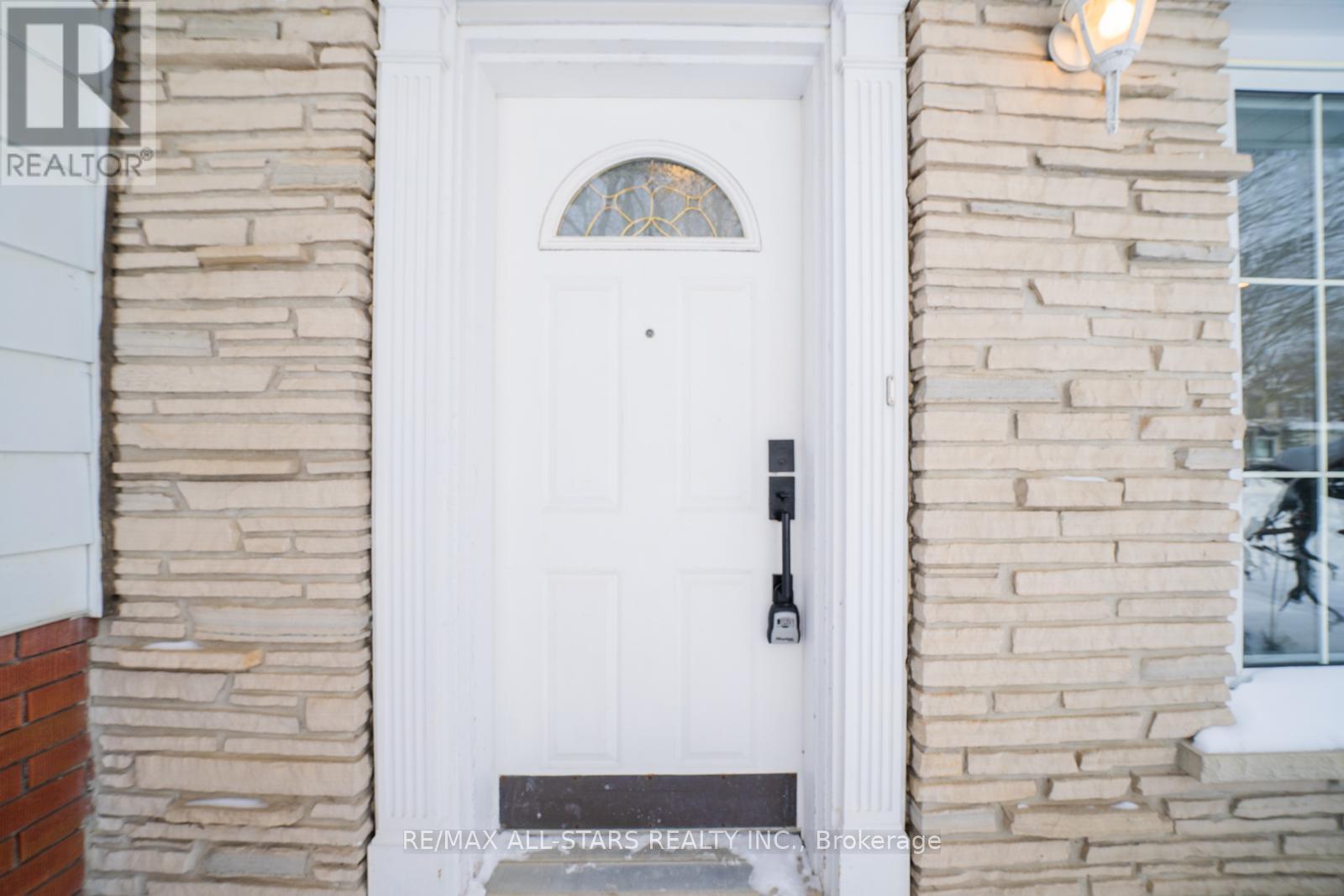584 Maystone Court Whitchurch-Stouffville (Stouffville), Ontario L4A 1W5
$1,199,000
584 Maystone Court is a rare find. A stunning fully renovated side-split home that offers modern luxury, timeless charm, and a private backyard oasis you'll never want to leave! Located in the heart of Stouffville, this 3+1 bedroom, 3 bathroom home is move-in ready. Step inside and you're greeted by an open-concept living space, flooded with natural light. The living room features an oversized window, light hardwood floors, potlights throughout and is open to the beautiful dining area. The fully renovated kitchen is open to the living and dining area, boasting sleek quartz countertops, high-end stainless steel appliances, a spacious island with seating, and custom cabinetry. Up just a few steps, you'll find three spacious bedrooms, including a primary suite with a 2pc ensuite, rare for this style of home! The bedrooms on this floor share a luxurious 3pc washroom with beautiful tiles and modern finishes. Stepping down to the split level you will find a beautifully finished living space with an eye catching built-in fireplace. This level also has an additional room that can be used as a 4th bedroom or home office, with a 3pc bathroom just outside. The laundry can also be found conveniently located in this space. A few more steps down and you are on the spacious lower level that can be used for a variety of purposes. Attached to this room you'll find a large storage room as well. In the backyard you have a gorgeous pool and a shed. The large cedar trees offer privacy all year round. Located within walking distance to all local amenities such as parks, schools, shopping, restaurants and public transit. (id:41954)
Open House
This property has open houses!
2:00 pm
Ends at:4:00 pm
2:00 pm
Ends at:4:00 pm
Property Details
| MLS® Number | N11981764 |
| Property Type | Single Family |
| Community Name | Stouffville |
| Features | Carpet Free |
| Parking Space Total | 4 |
| Pool Type | Inground Pool |
Building
| Bathroom Total | 3 |
| Bedrooms Above Ground | 3 |
| Bedrooms Below Ground | 1 |
| Bedrooms Total | 4 |
| Appliances | Dishwasher, Dryer, Hood Fan, Microwave, Refrigerator, Stove, Washer, Window Coverings |
| Basement Development | Finished |
| Basement Type | N/a (finished) |
| Construction Style Attachment | Detached |
| Construction Style Split Level | Sidesplit |
| Cooling Type | Central Air Conditioning |
| Exterior Finish | Brick, Aluminum Siding |
| Fireplace Present | Yes |
| Flooring Type | Hardwood, Laminate |
| Foundation Type | Unknown |
| Half Bath Total | 1 |
| Heating Fuel | Natural Gas |
| Heating Type | Forced Air |
| Type | House |
| Utility Water | Municipal Water |
Parking
| Attached Garage | |
| Garage |
Land
| Acreage | No |
| Sewer | Sanitary Sewer |
| Size Depth | 100 Ft |
| Size Frontage | 60 Ft |
| Size Irregular | 60 X 100 Ft |
| Size Total Text | 60 X 100 Ft |
| Zoning Description | Residential |
Rooms
| Level | Type | Length | Width | Dimensions |
|---|---|---|---|---|
| Second Level | Primary Bedroom | 4.52 m | 3.29 m | 4.52 m x 3.29 m |
| Second Level | Bedroom 2 | 2.63 m | 3.33 m | 2.63 m x 3.33 m |
| Second Level | Bedroom 3 | 2.86 m | 4.06 m | 2.86 m x 4.06 m |
| Basement | Recreational, Games Room | 6.39 m | 3.83 m | 6.39 m x 3.83 m |
| Main Level | Living Room | 5.68 m | 4.13 m | 5.68 m x 4.13 m |
| Main Level | Dining Room | 3.52 m | 3.58 m | 3.52 m x 3.58 m |
| Main Level | Kitchen | 3.52 m | 3.48 m | 3.52 m x 3.48 m |
| In Between | Family Room | 5.2 m | 5.55 m | 5.2 m x 5.55 m |
| In Between | Office | 3.32 m | 2.7 m | 3.32 m x 2.7 m |
Interested?
Contact us for more information



















































