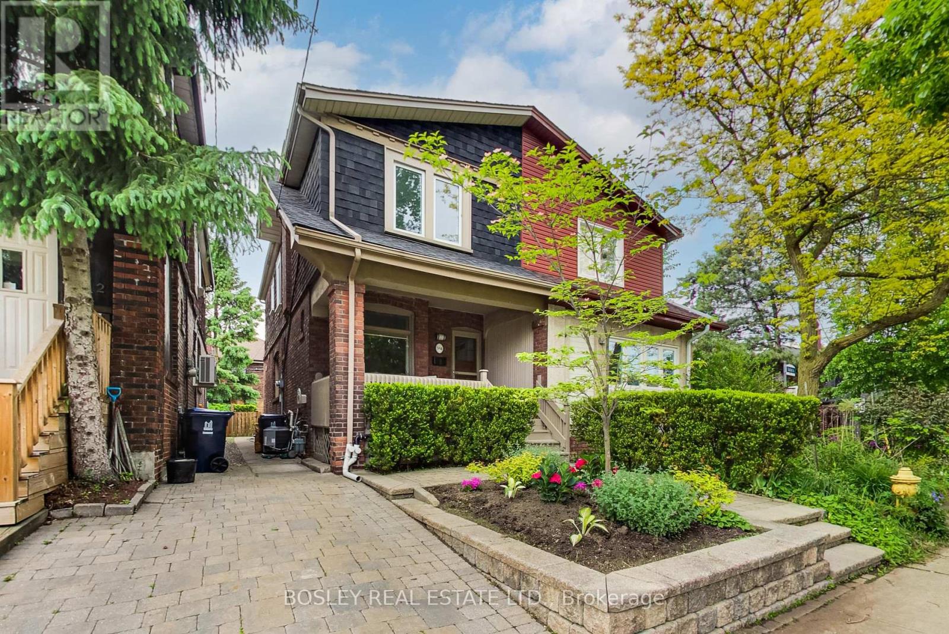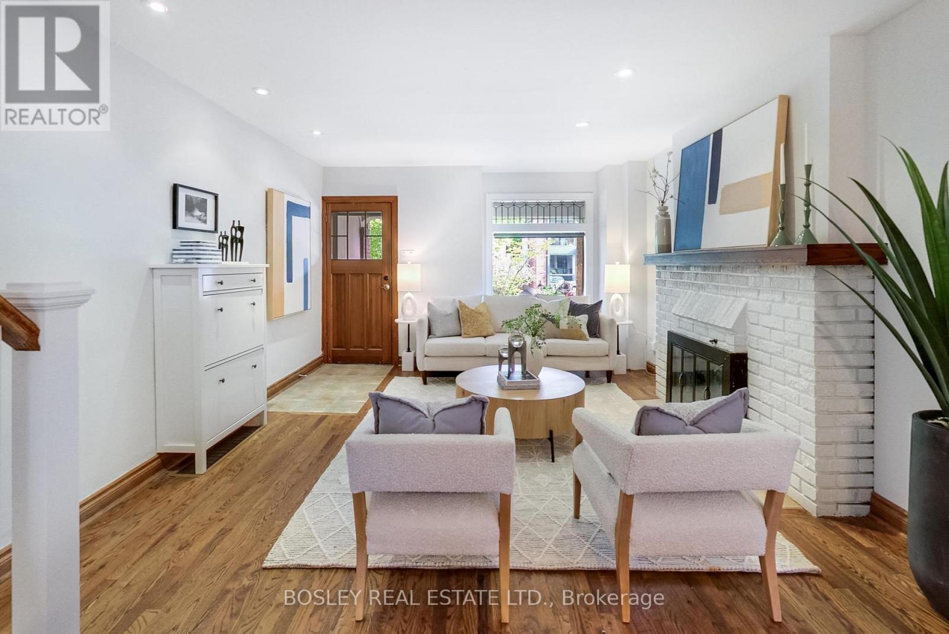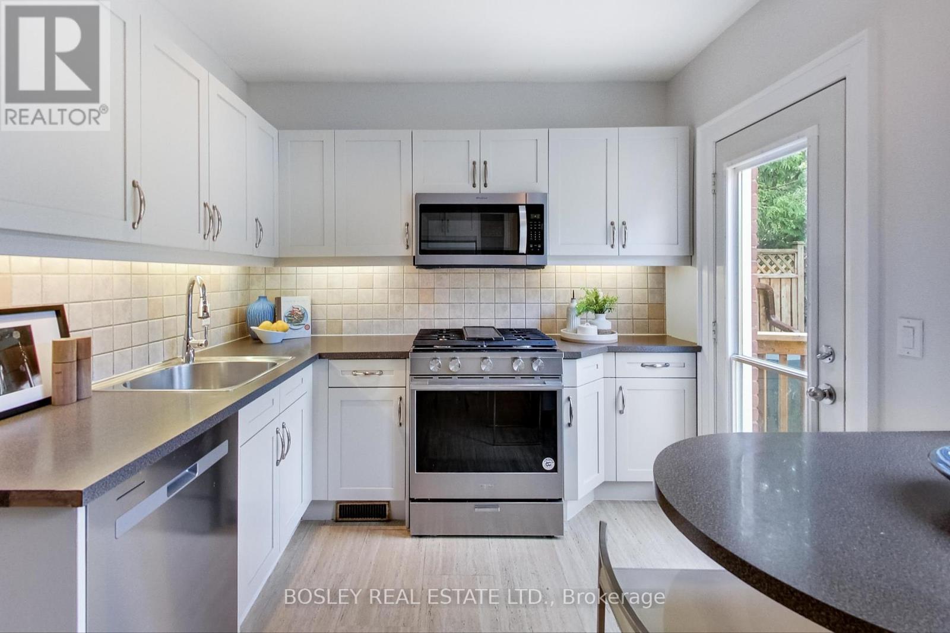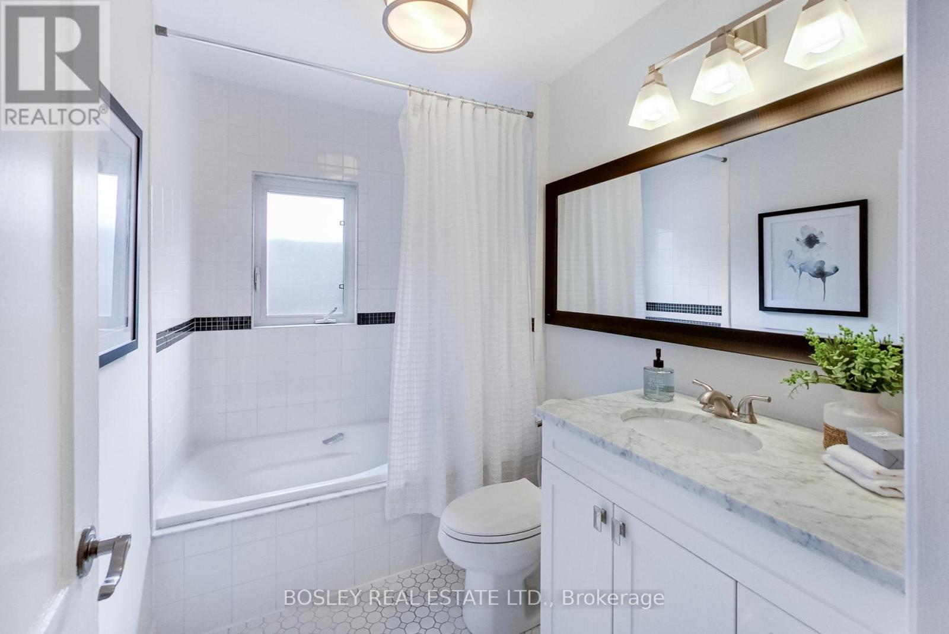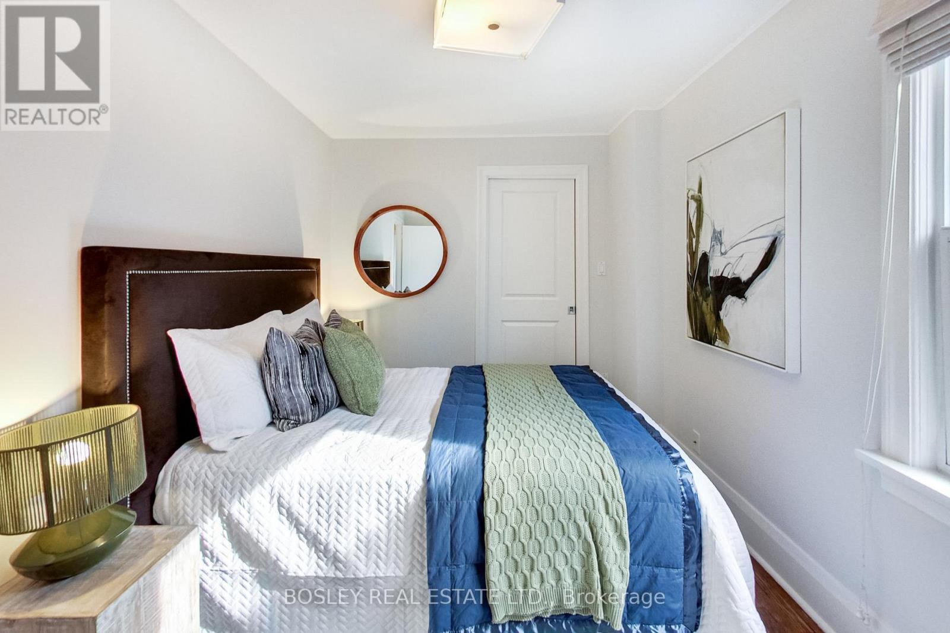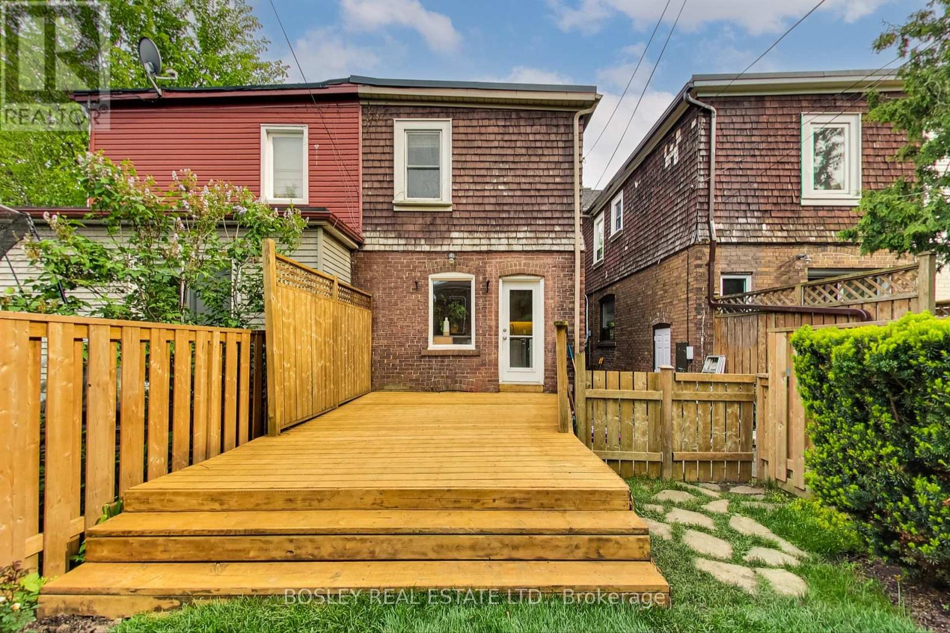3 Bedroom
2 Bathroom
1100 - 1500 sqft
Central Air Conditioning
Forced Air
$1,029,000
Welcome to this charming and well-loved 3-bedroom, 2-bath semi-detached home nestled in the heart of Davisville Village, one of Toronto's most sought-after family neighbourhoods. Located within the highly coveted Maurice Cody school district, this home offers a perfect blend of character, comfort, and convenience. Step inside to 584 Balliol to discover a freshly painted interior that feels bright and welcoming, with timeless details and thoughtful updates throughout. The inviting living room features a cozy fireplace, perfect for curling up on cool evenings, while the adjoining dining area offers a great space for entertaining family and friends. The kitchen provides plenty of storage and a walk-out to the beautifully landscaped and fenced backyard ideal for kids and pets alike. Upstairs, you'll find three comfortable bedrooms with ample natural light, plus a full bathroom. Primary bedroom complete with built-in storage and decorative fireplace. The finished basement offers flexibility for a family room, home office, guest space, along with a second bathroom and laundry. Plenty of storage in the utility room. A new roof adds peace of mind, and the mutual driveway provides practical access to the rear of the home. Enjoy being part of a vibrant, walkable community with everything you need close at hand top-rated schools, parks, cafes, shops along Bayview and Mount Pleasant, and easy access to TTC. Whether you're a young family, downsizer, or someone looking for a home with heart in a prime location, this is an opportunity not to be missed. Move right in and enjoy all that 584 Balliol Street has to offer. (id:41954)
Property Details
|
MLS® Number
|
C12191617 |
|
Property Type
|
Single Family |
|
Community Name
|
Mount Pleasant East |
|
Amenities Near By
|
Park, Public Transit, Schools |
|
Community Features
|
Community Centre |
|
Equipment Type
|
Water Heater |
|
Rental Equipment Type
|
Water Heater |
Building
|
Bathroom Total
|
2 |
|
Bedrooms Above Ground
|
3 |
|
Bedrooms Total
|
3 |
|
Appliances
|
Water Heater, Cooktop, Dishwasher, Dryer, Oven, Washer, Refrigerator |
|
Basement Development
|
Finished |
|
Basement Type
|
N/a (finished) |
|
Construction Style Attachment
|
Semi-detached |
|
Cooling Type
|
Central Air Conditioning |
|
Exterior Finish
|
Brick |
|
Flooring Type
|
Hardwood, Laminate |
|
Foundation Type
|
Unknown |
|
Half Bath Total
|
1 |
|
Heating Fuel
|
Natural Gas |
|
Heating Type
|
Forced Air |
|
Stories Total
|
2 |
|
Size Interior
|
1100 - 1500 Sqft |
|
Type
|
House |
|
Utility Water
|
Municipal Water |
Parking
Land
|
Acreage
|
No |
|
Fence Type
|
Fenced Yard |
|
Land Amenities
|
Park, Public Transit, Schools |
|
Sewer
|
Sanitary Sewer |
|
Size Depth
|
100 Ft |
|
Size Frontage
|
17 Ft ,10 In |
|
Size Irregular
|
17.9 X 100 Ft |
|
Size Total Text
|
17.9 X 100 Ft |
Rooms
| Level |
Type |
Length |
Width |
Dimensions |
|
Second Level |
Bedroom 2 |
3.9 m |
2.7 m |
3.9 m x 2.7 m |
|
Second Level |
Bedroom 3 |
2.4 m |
3.7 m |
2.4 m x 3.7 m |
|
Second Level |
Primary Bedroom |
3.8 m |
3.2 m |
3.8 m x 3.2 m |
|
Lower Level |
Recreational, Games Room |
3.8 m |
2.2 m |
3.8 m x 2.2 m |
|
Lower Level |
Utility Room |
3.9 m |
5.7 m |
3.9 m x 5.7 m |
|
Main Level |
Living Room |
4 m |
5.4 m |
4 m x 5.4 m |
|
Main Level |
Dining Room |
3 m |
3.1 m |
3 m x 3.1 m |
|
Main Level |
Kitchen |
3.9 m |
2.7 m |
3.9 m x 2.7 m |
https://www.realtor.ca/real-estate/28406524/584-balliol-street-toronto-mount-pleasant-east-mount-pleasant-east
