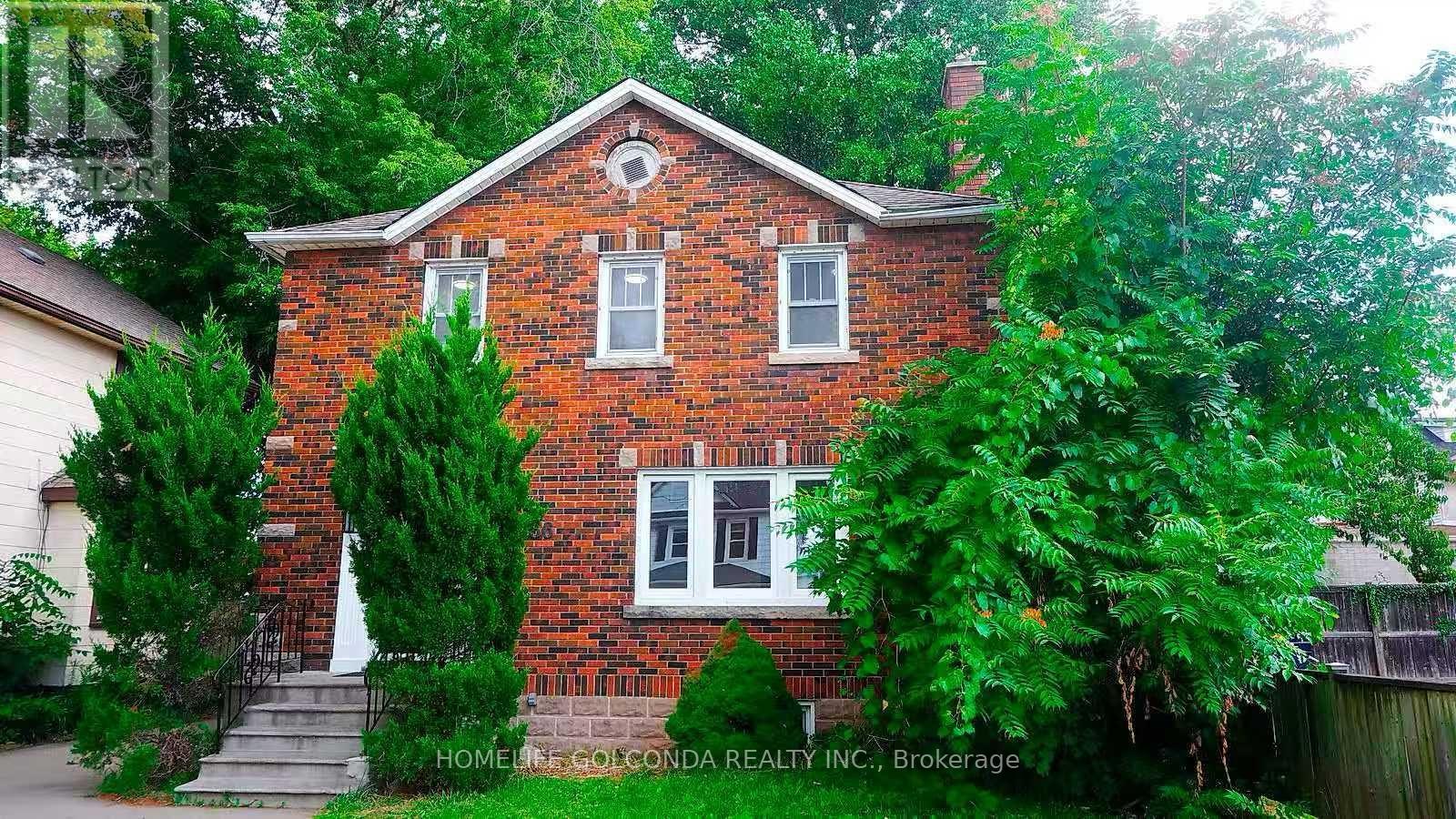5836 Highland Avenue Niagara Falls (Hospital), Ontario L2G 4X6
5 Bedroom
2 Bathroom
1100 - 1500 sqft
Fireplace
Wall Unit
Radiant Heat
$599,900
This is an all brick,1462 square feet home with 5 spacious bedrooms, located in a central neighbourhood of Niagara falls. With quality renovations, this home delivers a lifestyle upgrade far beyond what you'd expect. The 25 feet deck with a deep backyard could be a second living space surrounded by tall trees and nature. In addition, the long concrete driveway can easily park 5 cars. There are two full bathrooms, hardwood floor throughout the second floor, and a separate entrance. There is a potential sixth bedroom/office with rough-in bathroom in the basement. Perfect for large family or rental use. (id:41954)
Property Details
| MLS® Number | X12368357 |
| Property Type | Single Family |
| Community Name | 215 - Hospital |
| Equipment Type | Water Heater |
| Features | Carpet Free |
| Parking Space Total | 5 |
| Rental Equipment Type | Water Heater |
Building
| Bathroom Total | 2 |
| Bedrooms Above Ground | 5 |
| Bedrooms Total | 5 |
| Appliances | Dishwasher, Dryer, Microwave, Stove, Washer, Refrigerator |
| Basement Features | Separate Entrance |
| Basement Type | N/a |
| Construction Style Attachment | Detached |
| Cooling Type | Wall Unit |
| Exterior Finish | Brick |
| Fireplace Present | Yes |
| Flooring Type | Laminate, Hardwood |
| Foundation Type | Poured Concrete, Block |
| Heating Fuel | Natural Gas |
| Heating Type | Radiant Heat |
| Stories Total | 2 |
| Size Interior | 1100 - 1500 Sqft |
| Type | House |
| Utility Water | Municipal Water |
Parking
| Detached Garage | |
| Garage |
Land
| Acreage | No |
| Sewer | Sanitary Sewer |
| Size Depth | 150 Ft ,9 In |
| Size Frontage | 40 Ft ,4 In |
| Size Irregular | 40.4 X 150.8 Ft |
| Size Total Text | 40.4 X 150.8 Ft |
Rooms
| Level | Type | Length | Width | Dimensions |
|---|---|---|---|---|
| Second Level | Primary Bedroom | 4.37 m | 2.82 m | 4.37 m x 2.82 m |
| Second Level | Bedroom 2 | 4.27 m | 2.03 m | 4.27 m x 2.03 m |
| Second Level | Bedroom 3 | 3.53 m | 2.31 m | 3.53 m x 2.31 m |
| Second Level | Bedroom 4 | 3.51 m | 3 m | 3.51 m x 3 m |
| Second Level | Bedroom 5 | 3.51 m | 2.41 m | 3.51 m x 2.41 m |
| Basement | Office | 3.35 m | 3.05 m | 3.35 m x 3.05 m |
| Ground Level | Living Room | 5.56 m | 3.78 m | 5.56 m x 3.78 m |
| Ground Level | Dining Room | 3.89 m | 3.45 m | 3.89 m x 3.45 m |
| Ground Level | Kitchen | 3.96 m | 3.48 m | 3.96 m x 3.48 m |
| Ground Level | Laundry Room | 2.26 m | 1.93 m | 2.26 m x 1.93 m |
https://www.realtor.ca/real-estate/28786292/5836-highland-avenue-niagara-falls-hospital-215-hospital
Interested?
Contact us for more information





























