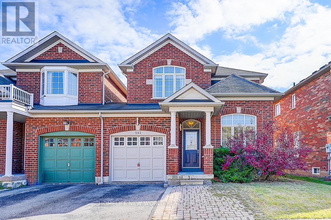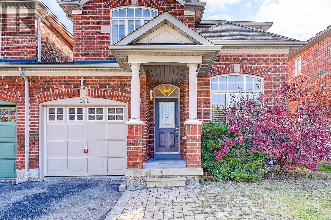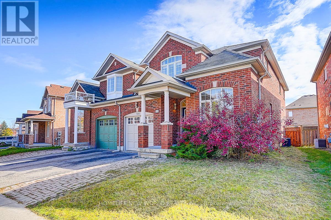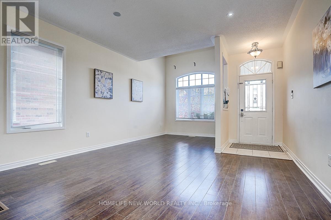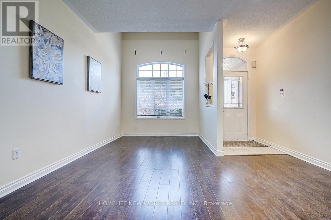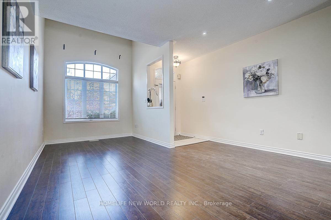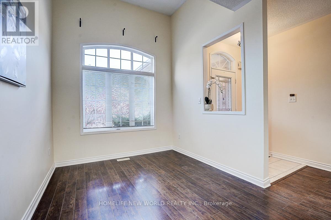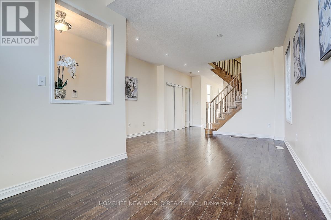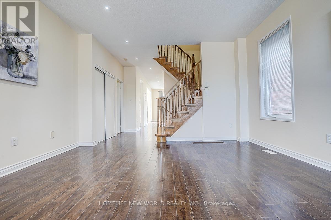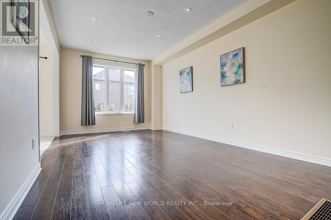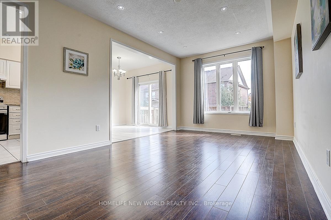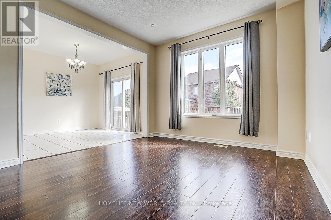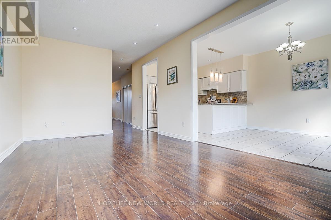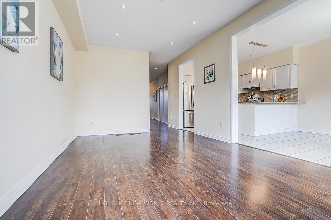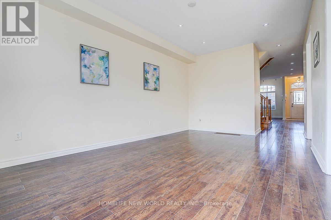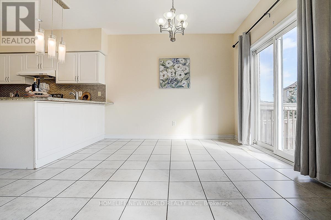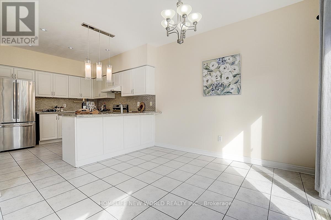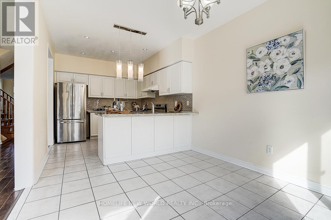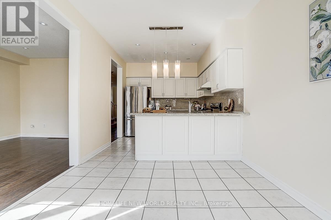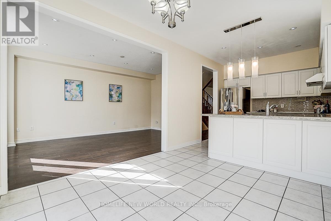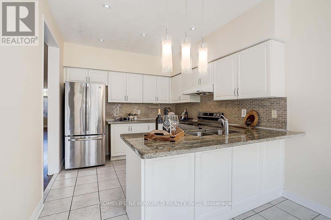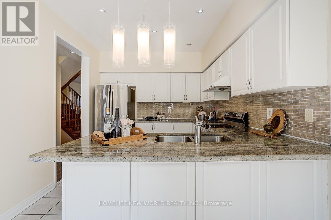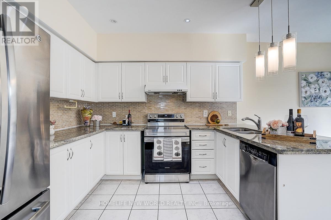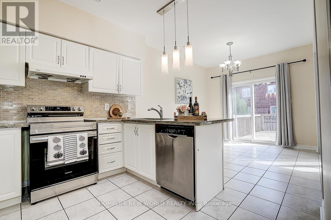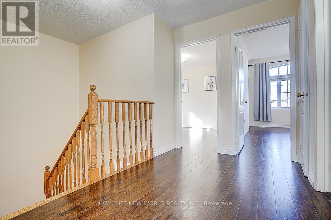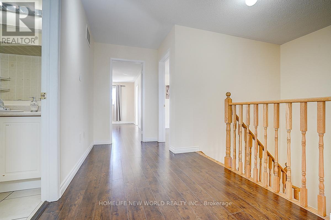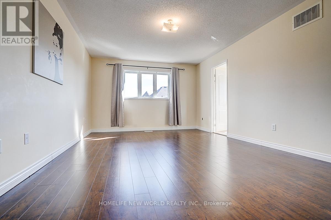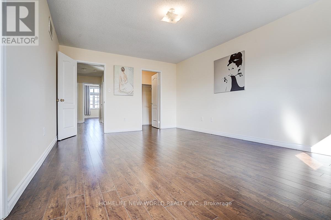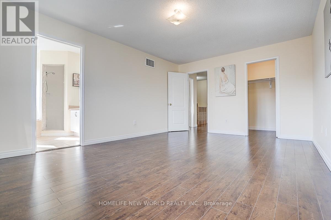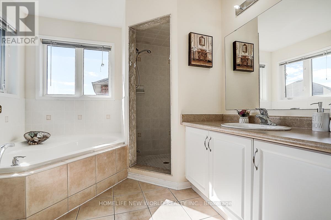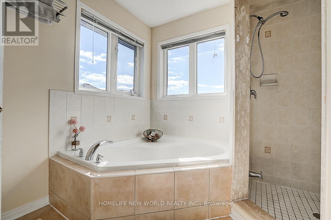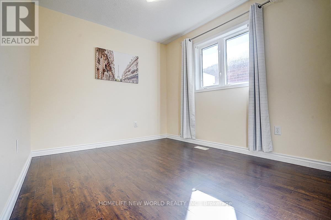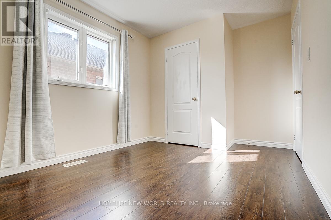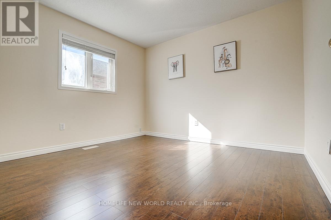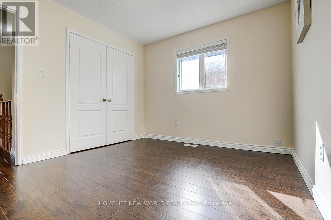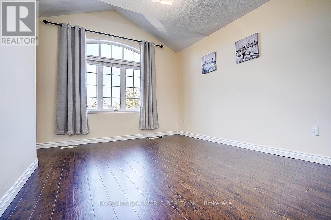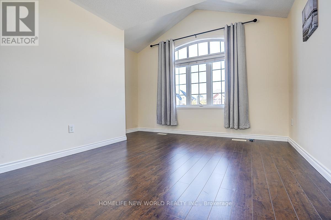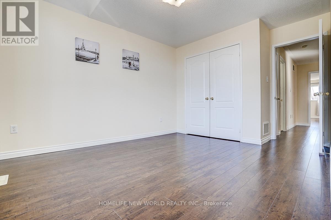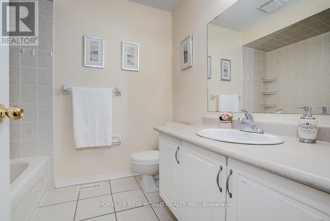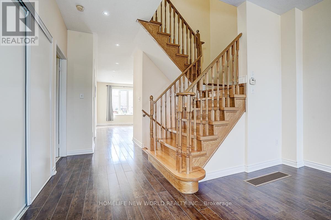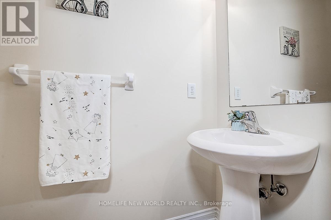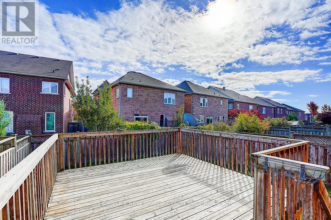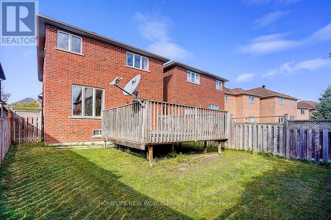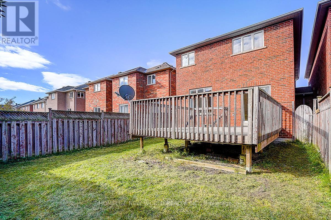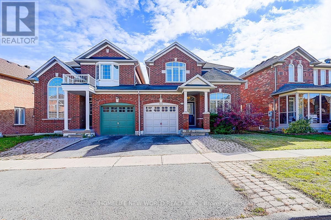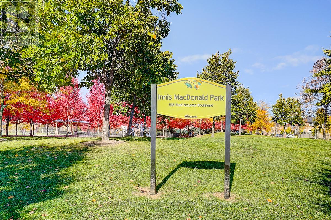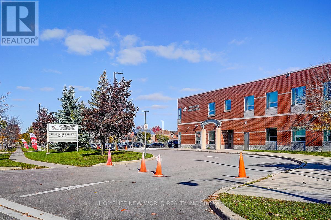582 Fred Mclaren Boulevard Markham (Wismer), Ontario L6E 1N1
$999,000
Absolutely Gorgeous Home Located In The Prestigious & High Demanding Neighborhood Of Markham Wismer Community. Bright House Linked By Garage Only. Functional Layout Features Total 2069Sqft With 9 Feet Ceilings On Main Floor Level And Laminate Throughout On The First & Second Floors. Modern Kitchen With Upgraded Granite Countertop & Back-Splash, LED Pot Lights. 4 Spacious Bedrooms With 2 Bathrooms Upstairs. Extra Large Deck Fenced Backyard Great For Summer Entertaining. Top Ranked School Zone: John McCrae Public School, San Lorenzo Ruiz Catholic Elementary School And Bur Oak Secondary School. Walk To Park, Schools, Public Transit. Close To All Amenities: Supermarkets, Restaurants, Plaza And Mall.... (id:41954)
Open House
This property has open houses!
2:00 pm
Ends at:4:00 pm
2:00 pm
Ends at:4:00 pm
Property Details
| MLS® Number | N12487247 |
| Property Type | Single Family |
| Community Name | Wismer |
| Equipment Type | Water Heater |
| Features | Irregular Lot Size, Carpet Free |
| Parking Space Total | 3 |
| Rental Equipment Type | Water Heater |
Building
| Bathroom Total | 3 |
| Bedrooms Above Ground | 4 |
| Bedrooms Total | 4 |
| Appliances | Dryer, Hood Fan, Stove, Washer, Window Coverings, Refrigerator |
| Basement Development | Unfinished |
| Basement Type | N/a (unfinished) |
| Construction Style Attachment | Link |
| Cooling Type | Central Air Conditioning |
| Exterior Finish | Brick |
| Flooring Type | Laminate, Ceramic |
| Foundation Type | Concrete |
| Half Bath Total | 1 |
| Heating Fuel | Natural Gas |
| Heating Type | Forced Air |
| Stories Total | 2 |
| Size Interior | 2000 - 2500 Sqft |
| Type | House |
| Utility Water | Municipal Water |
Parking
| Garage |
Land
| Acreage | No |
| Sewer | Sanitary Sewer |
| Size Depth | 105 Ft |
| Size Frontage | 34 Ft ,7 In |
| Size Irregular | 34.6 X 105 Ft |
| Size Total Text | 34.6 X 105 Ft |
Rooms
| Level | Type | Length | Width | Dimensions |
|---|---|---|---|---|
| Second Level | Primary Bedroom | 5.34 m | 3.74 m | 5.34 m x 3.74 m |
| Second Level | Bedroom 2 | 4.42 m | 3.13 m | 4.42 m x 3.13 m |
| Second Level | Bedroom 3 | 3.4 m | 3.05 m | 3.4 m x 3.05 m |
| Second Level | Bedroom 4 | 3.81 m | 2.72 m | 3.81 m x 2.72 m |
| Main Level | Living Room | 3.08 m | 2.8 m | 3.08 m x 2.8 m |
| Main Level | Dining Room | 3.08 m | 4.2 m | 3.08 m x 4.2 m |
| Main Level | Family Room | 5.56 m | 3.44 m | 5.56 m x 3.44 m |
| Main Level | Eating Area | 3.12 m | 3.02 m | 3.12 m x 3.02 m |
| Main Level | Kitchen | 3.5 m | 3.02 m | 3.5 m x 3.02 m |
| Main Level | Laundry Room | 2.6 m | 1.8 m | 2.6 m x 1.8 m |
https://www.realtor.ca/real-estate/29043390/582-fred-mclaren-boulevard-markham-wismer-wismer
Interested?
Contact us for more information
