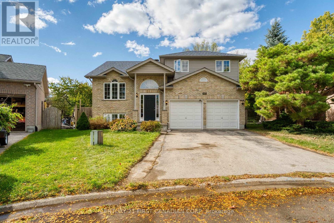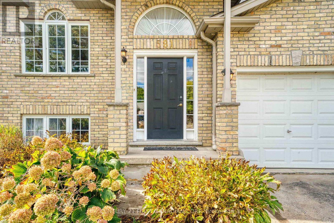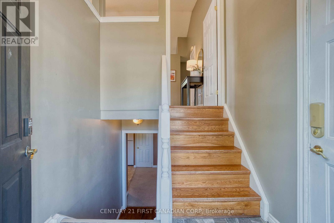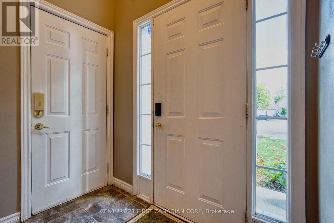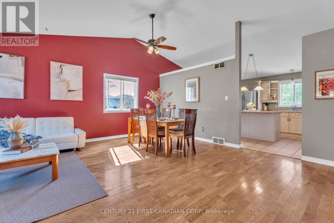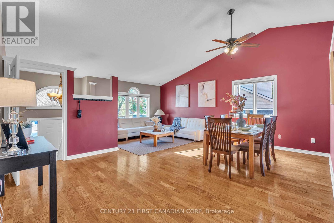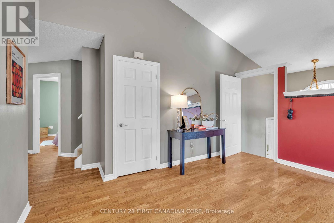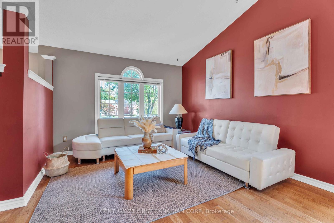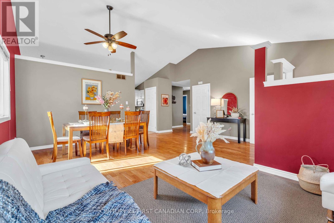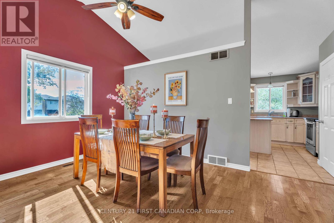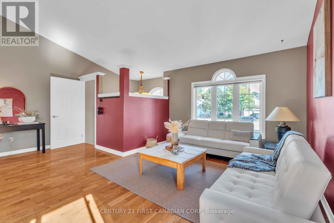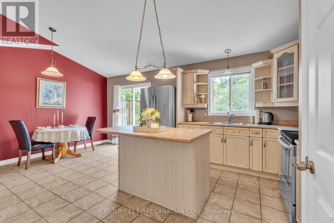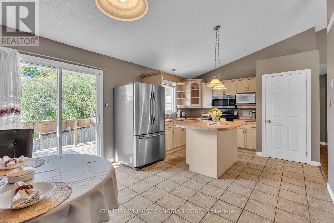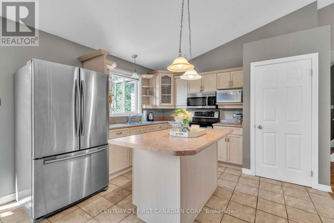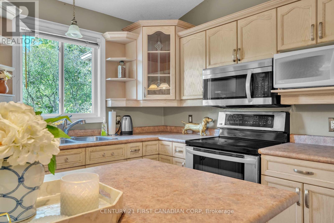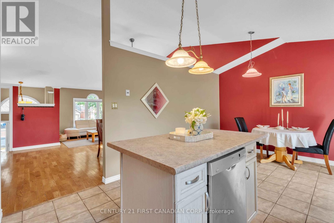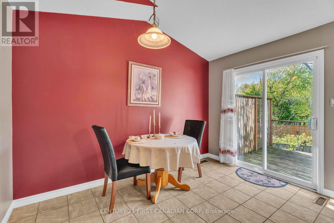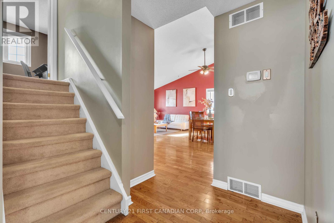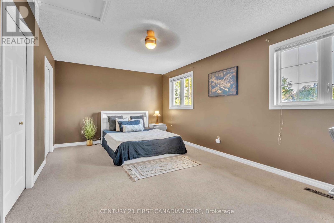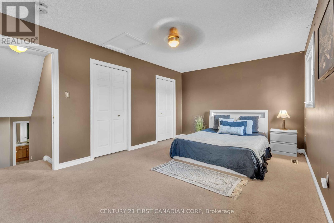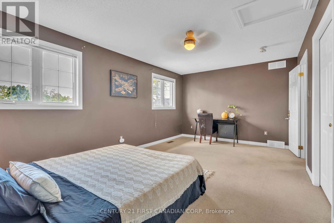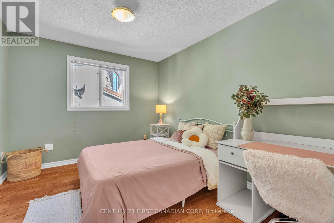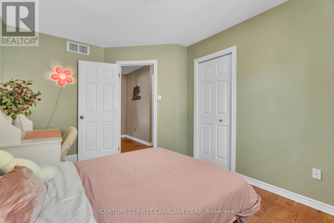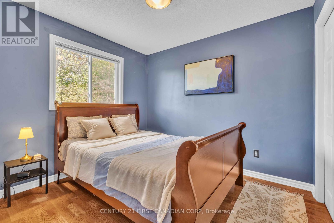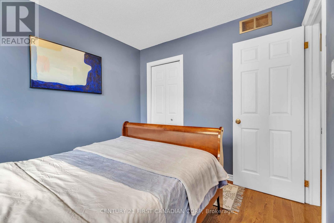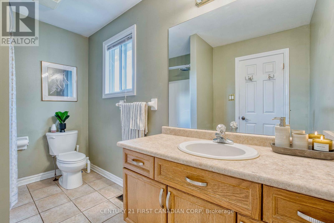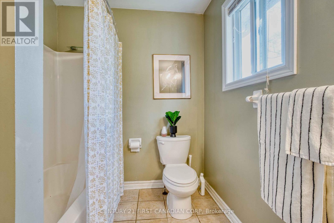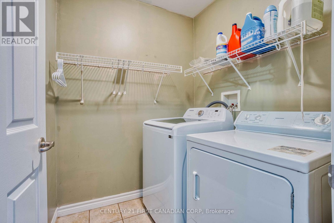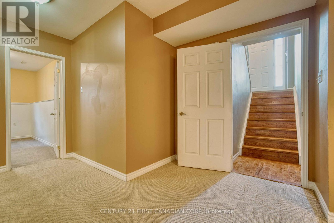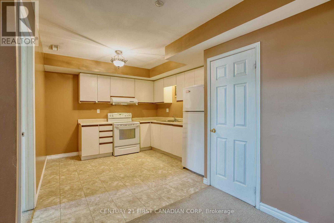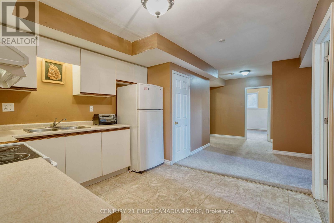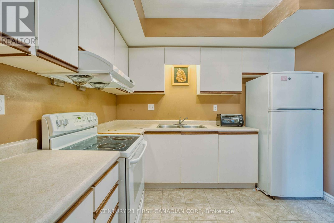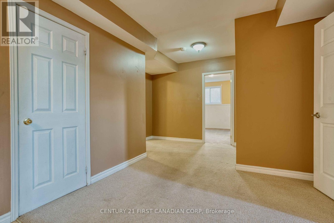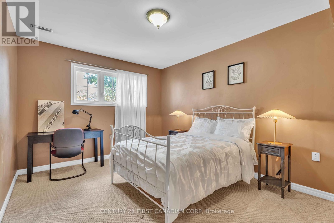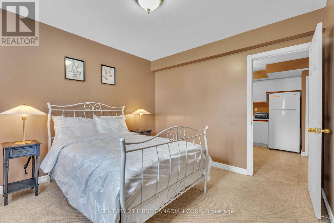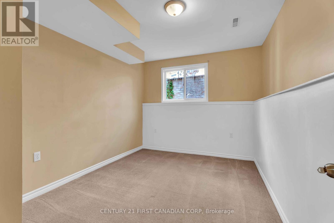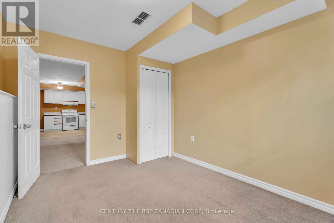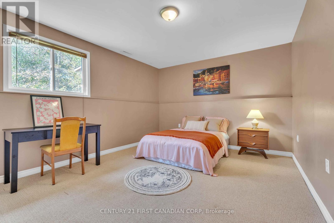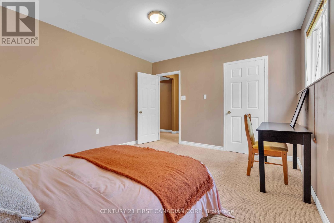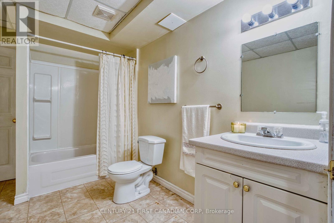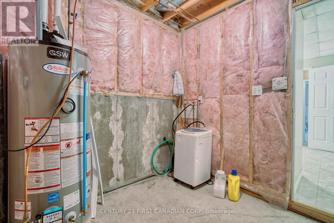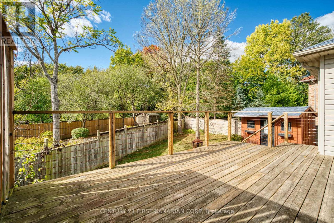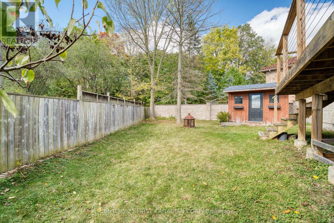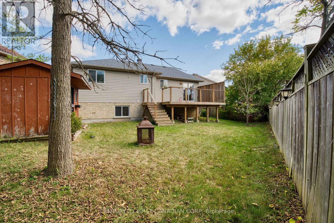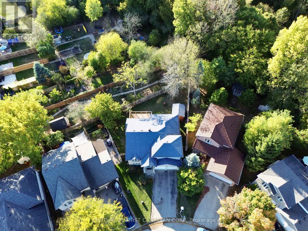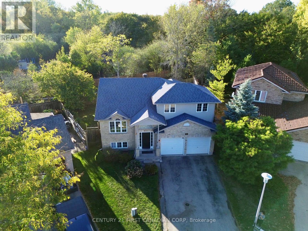6 Bedroom
2 Bathroom
1100 - 1500 sqft
Raised Bungalow
Central Air Conditioning
Forced Air
$749,000
Welcome to this stunning raised ranch with 3 levels, perfectly situated on a picturesque ravine lot backing onto the forest and the Thames River. This spacious home offers 3+3 bedrooms, 2 full bathrooms, and 2 kitchens, making it ideal for families, multi-generational living, or an income opportunity. Inside, you'll be impressed by the soaring 13-foot cathedral ceiling in the great room, complemented by beautiful hardwood and ceramic tile flooring throughout. The bright and fully finished lookout basement adds even more living space, with large windows that bring in plenty of natural light. Enjoy a higher raised deck overlooking a beautiful, private backyard surrounded by lush green trees, perfect for relaxing or entertaining in a serene natural setting. Nestled on one of North London's most sought-after cul-de-sacs, this home is in move-in-ready condition and just a short commute to Western University (UWO) and Fanshawe College. Walkable distance to the park. Roof (2018); Hot Water Tank (2019). Book your showing today! (id:41954)
Property Details
|
MLS® Number
|
X12454144 |
|
Property Type
|
Single Family |
|
Community Name
|
East A |
|
Amenities Near By
|
Park, Public Transit |
|
Equipment Type
|
Water Heater |
|
Features
|
Cul-de-sac, Wooded Area, Irregular Lot Size |
|
Parking Space Total
|
6 |
|
Rental Equipment Type
|
Water Heater |
|
Structure
|
Deck, Shed |
Building
|
Bathroom Total
|
2 |
|
Bedrooms Above Ground
|
3 |
|
Bedrooms Below Ground
|
3 |
|
Bedrooms Total
|
6 |
|
Age
|
16 To 30 Years |
|
Appliances
|
Water Heater, Blinds, Dishwasher, Dryer, Furniture, Microwave, Hood Fan, Two Stoves, Washer, Two Refrigerators |
|
Architectural Style
|
Raised Bungalow |
|
Basement Development
|
Finished |
|
Basement Type
|
Full (finished) |
|
Construction Style Attachment
|
Detached |
|
Cooling Type
|
Central Air Conditioning |
|
Exterior Finish
|
Brick, Vinyl Siding |
|
Flooring Type
|
Tile |
|
Foundation Type
|
Poured Concrete |
|
Heating Fuel
|
Natural Gas |
|
Heating Type
|
Forced Air |
|
Stories Total
|
1 |
|
Size Interior
|
1100 - 1500 Sqft |
|
Type
|
House |
|
Utility Water
|
Municipal Water |
Parking
Land
|
Acreage
|
No |
|
Fence Type
|
Fenced Yard |
|
Land Amenities
|
Park, Public Transit |
|
Sewer
|
Sanitary Sewer |
|
Size Depth
|
114 Ft |
|
Size Frontage
|
30 Ft ,3 In |
|
Size Irregular
|
30.3 X 114 Ft ; 114.08 Ft X 94.16 Ft X 81.39 Ft X 30.45f |
|
Size Total Text
|
30.3 X 114 Ft ; 114.08 Ft X 94.16 Ft X 81.39 Ft X 30.45f |
|
Surface Water
|
Lake/pond |
|
Zoning Description
|
R1-5 |
Rooms
| Level |
Type |
Length |
Width |
Dimensions |
|
Lower Level |
Bedroom |
3 m |
3.9 m |
3 m x 3.9 m |
|
Lower Level |
Bedroom |
3.3 m |
3.74 m |
3.3 m x 3.74 m |
|
Lower Level |
Kitchen |
3.7 m |
3.3 m |
3.7 m x 3.3 m |
|
Lower Level |
Bathroom |
3.2 m |
3 m |
3.2 m x 3 m |
|
Lower Level |
Laundry Room |
2.5 m |
2.4 m |
2.5 m x 2.4 m |
|
Lower Level |
Bedroom |
3.7 m |
4.3 m |
3.7 m x 4.3 m |
|
Main Level |
Foyer |
2.4 m |
4.1 m |
2.4 m x 4.1 m |
|
Upper Level |
Living Room |
3.95 m |
5.88 m |
3.95 m x 5.88 m |
|
Upper Level |
Kitchen |
3.73 m |
5.88 m |
3.73 m x 5.88 m |
|
Upper Level |
Dining Room |
2.44 m |
5.88 m |
2.44 m x 5.88 m |
|
Upper Level |
Bedroom 2 |
2.5 m |
2.8 m |
2.5 m x 2.8 m |
|
Upper Level |
Bedroom 3 |
2.93 m |
3.87 m |
2.93 m x 3.87 m |
|
Upper Level |
Primary Bedroom |
5.68 m |
3.4 m |
5.68 m x 3.4 m |
|
Upper Level |
Laundry Room |
1.63 m |
1.5 m |
1.63 m x 1.5 m |
|
Upper Level |
Bathroom |
3.27 m |
1.63 m |
3.27 m x 1.63 m |
https://www.realtor.ca/real-estate/28971334/581-forest-creek-place-london-east-east-a-east-a
