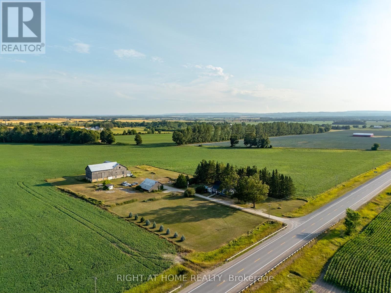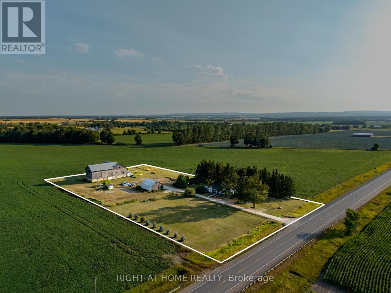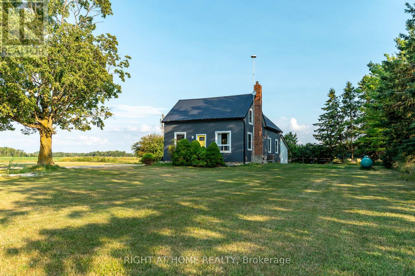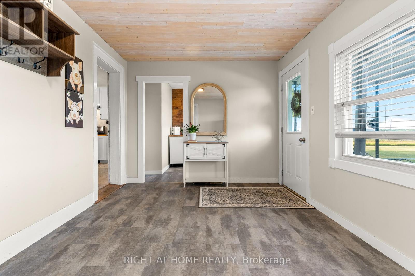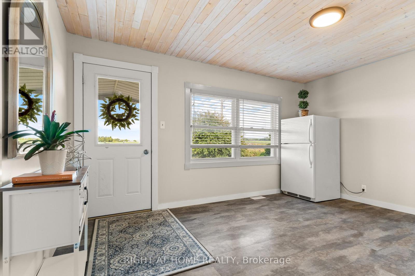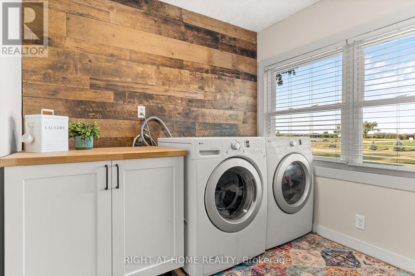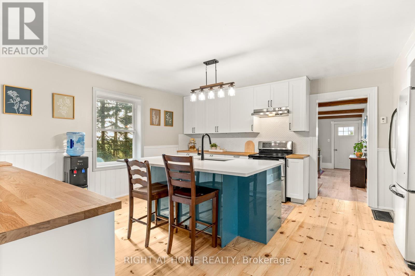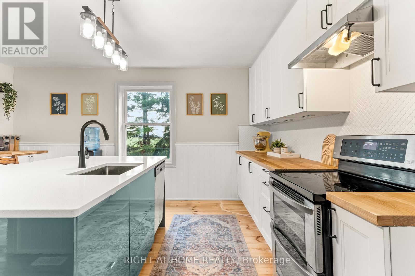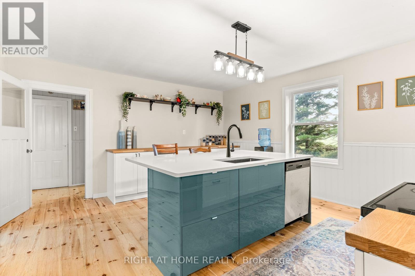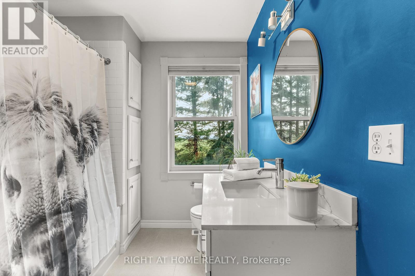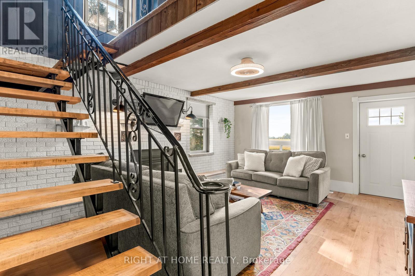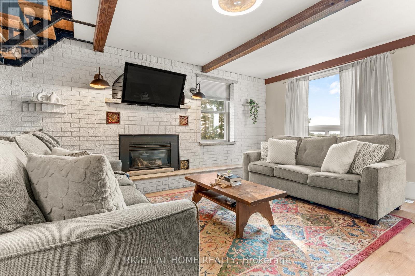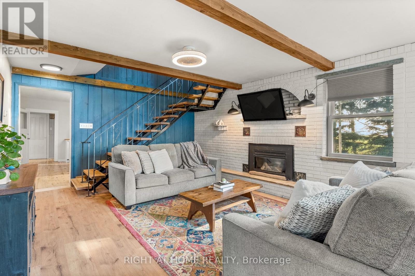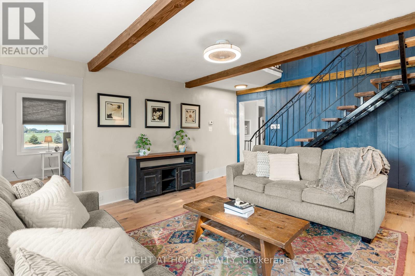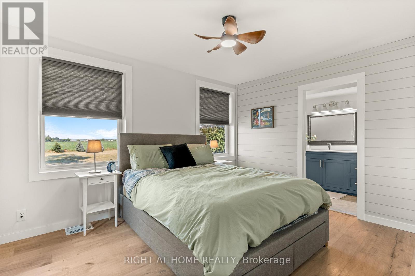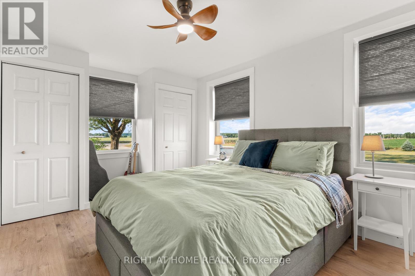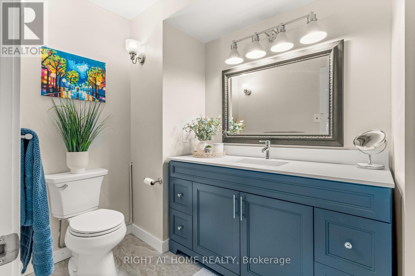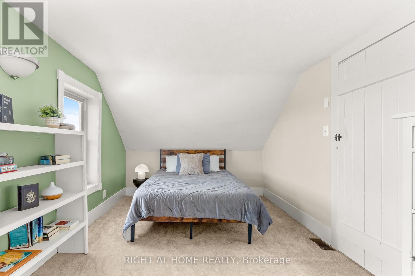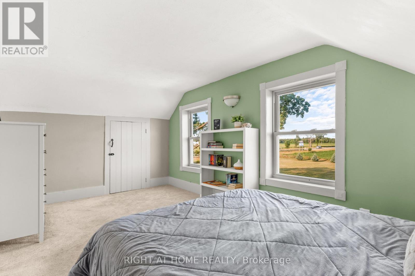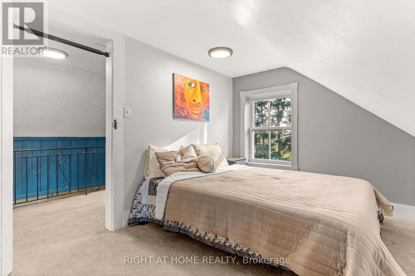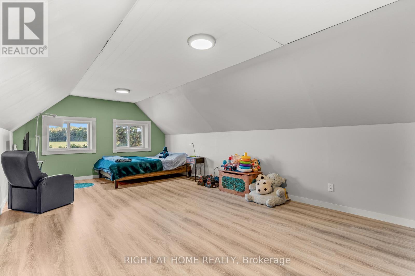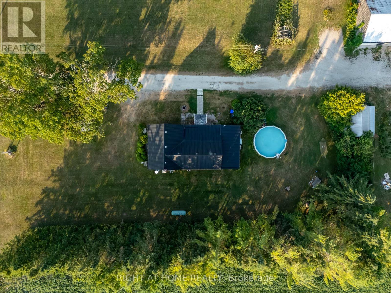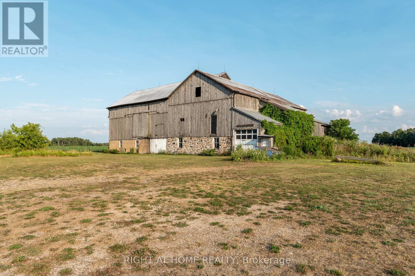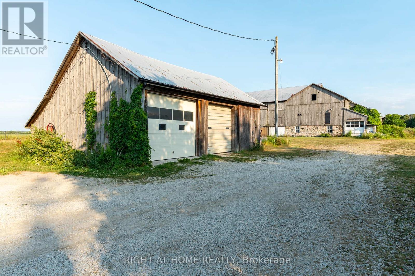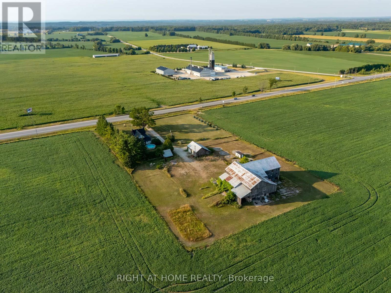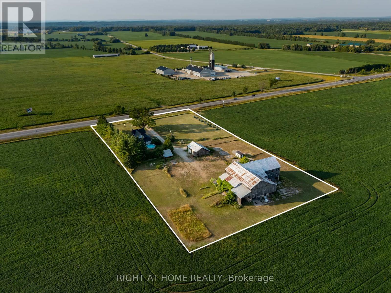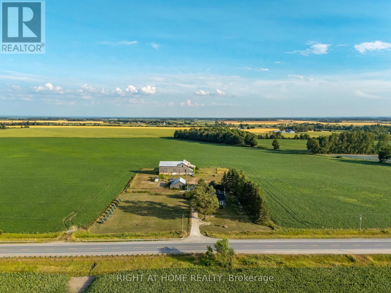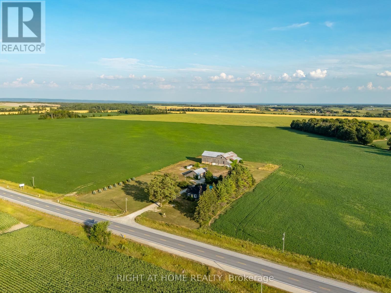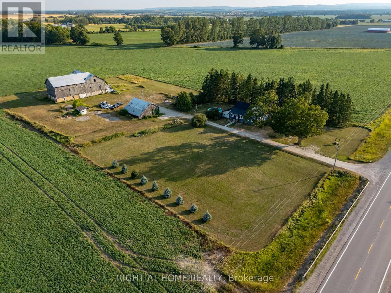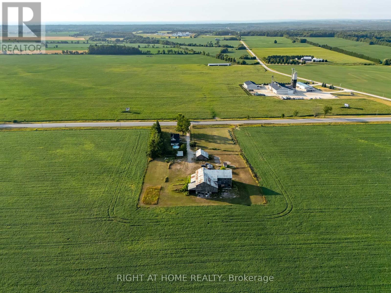4 Bedroom
2 Bathroom
1500 - 2000 sqft
Fireplace
Above Ground Pool
Central Air Conditioning
Forced Air
Acreage
$979,900
If you've been waiting for the right place to live intentionally, grow freely, and plant your roots, this is it. Set on over 3 peaceful acres just minutes from Wasaga Beach, this stunning Century Home blends modern updates with timeless charm. Featuring 4 bedrooms, 2 baths, a welcoming foyer, cozy sitting room with fireplace, and a beautifully updated kitchen. The large barn, workshop/garage, outbuildings, and above-ground pool offer endless options for hobbies, home-based business, or a small farm. Enjoy privacy, character, and convenience; rural living close to town. (id:41954)
Property Details
|
MLS® Number
|
S12464613 |
|
Property Type
|
Single Family |
|
Community Name
|
Stayner |
|
Amenities Near By
|
Beach, Ski Area, Golf Nearby |
|
Community Features
|
Community Centre, School Bus |
|
Equipment Type
|
Propane Tank |
|
Features
|
Lane, Sump Pump |
|
Parking Space Total
|
13 |
|
Pool Type
|
Above Ground Pool |
|
Rental Equipment Type
|
Propane Tank |
|
Structure
|
Porch, Barn, Barn, Barn, Drive Shed, Outbuilding, Workshop, Shed |
Building
|
Bathroom Total
|
2 |
|
Bedrooms Above Ground
|
4 |
|
Bedrooms Total
|
4 |
|
Age
|
100+ Years |
|
Amenities
|
Fireplace(s), Separate Electricity Meters |
|
Appliances
|
Garage Door Opener Remote(s), Water Heater |
|
Basement Development
|
Unfinished |
|
Basement Type
|
Crawl Space (unfinished) |
|
Construction Status
|
Insulation Upgraded |
|
Construction Style Attachment
|
Detached |
|
Cooling Type
|
Central Air Conditioning |
|
Exterior Finish
|
Vinyl Siding |
|
Fire Protection
|
Smoke Detectors |
|
Fireplace Present
|
Yes |
|
Fireplace Total
|
1 |
|
Foundation Type
|
Block, Stone |
|
Half Bath Total
|
1 |
|
Heating Fuel
|
Propane |
|
Heating Type
|
Forced Air |
|
Stories Total
|
2 |
|
Size Interior
|
1500 - 2000 Sqft |
|
Type
|
House |
|
Utility Water
|
Drilled Well |
Parking
Land
|
Acreage
|
Yes |
|
Land Amenities
|
Beach, Ski Area, Golf Nearby |
|
Sewer
|
Septic System |
|
Size Depth
|
518 Ft ,4 In |
|
Size Frontage
|
278 Ft ,10 In |
|
Size Irregular
|
278.9 X 518.4 Ft |
|
Size Total Text
|
278.9 X 518.4 Ft|2 - 4.99 Acres |
|
Zoning Description
|
Ag |
Rooms
| Level |
Type |
Length |
Width |
Dimensions |
|
Second Level |
Bedroom 2 |
3.77 m |
6.96 m |
3.77 m x 6.96 m |
|
Second Level |
Bedroom 3 |
2.9 m |
4.94 m |
2.9 m x 4.94 m |
|
Second Level |
Bedroom 4 |
4.5 m |
2.43 m |
4.5 m x 2.43 m |
|
Main Level |
Foyer |
2.9 m |
4.35 m |
2.9 m x 4.35 m |
|
Main Level |
Kitchen |
5.11 m |
4.8 m |
5.11 m x 4.8 m |
|
Main Level |
Laundry Room |
2.85 m |
2.36 m |
2.85 m x 2.36 m |
|
Main Level |
Living Room |
4.22 m |
5.8 m |
4.22 m x 5.8 m |
|
Main Level |
Primary Bedroom |
3.11 m |
4.57 m |
3.11 m x 4.57 m |
Utilities
|
Cable
|
Available |
|
Electricity
|
Installed |
https://www.realtor.ca/real-estate/28994751/5803-26-highway-clearview-stayner-stayner
