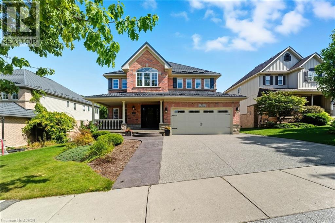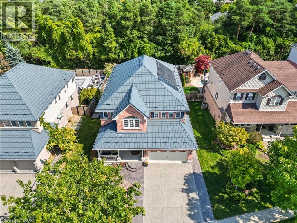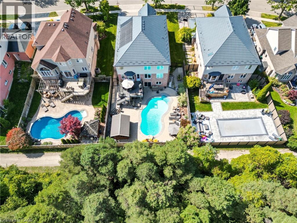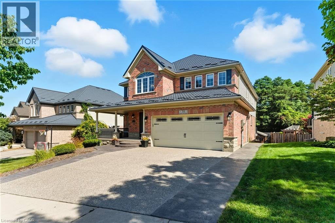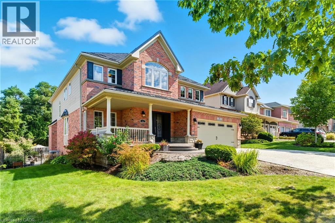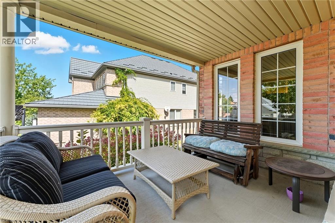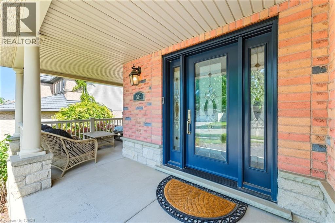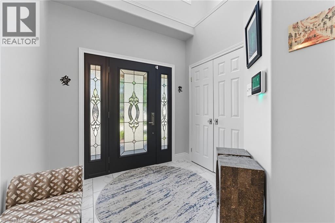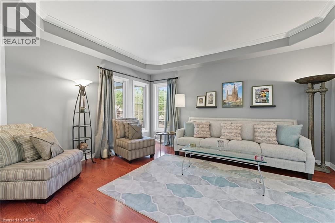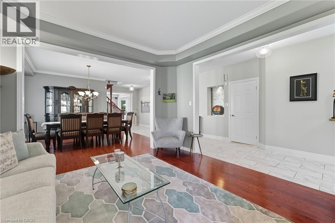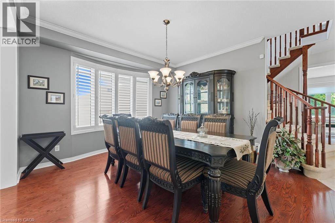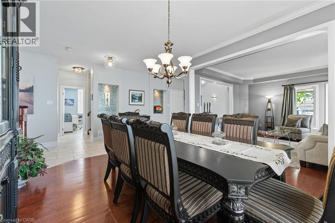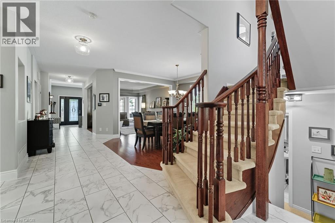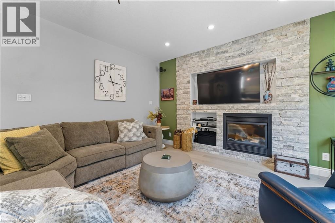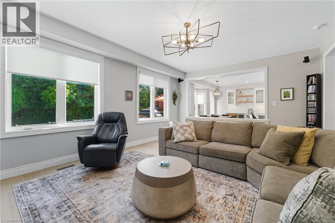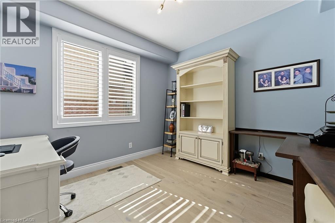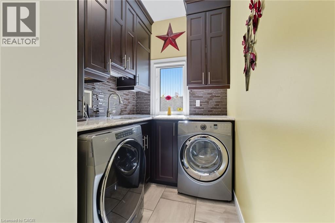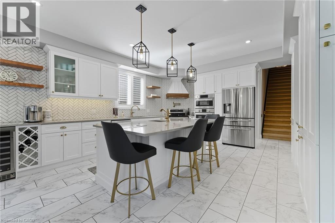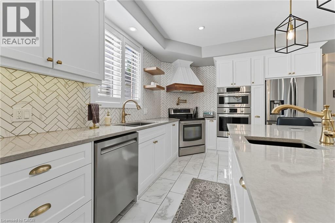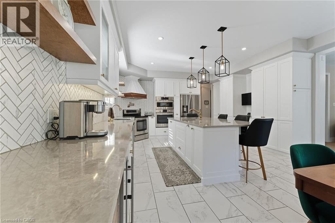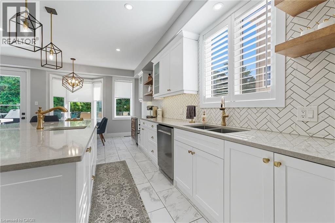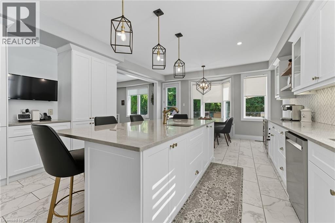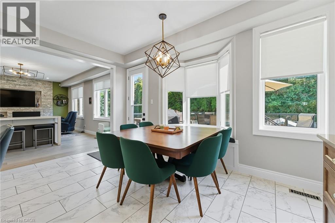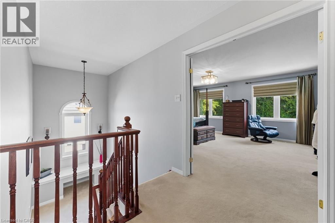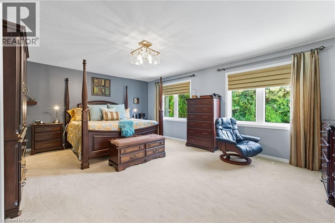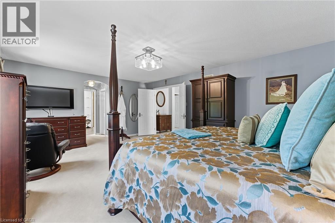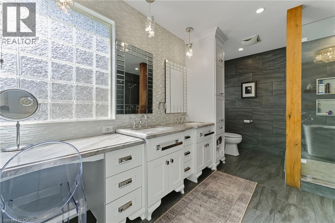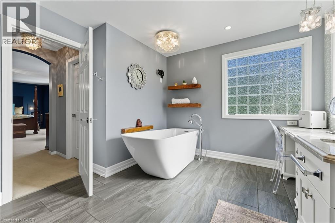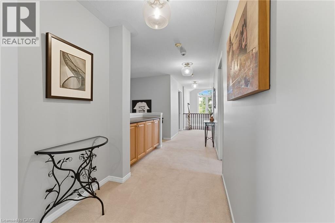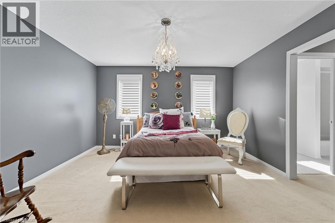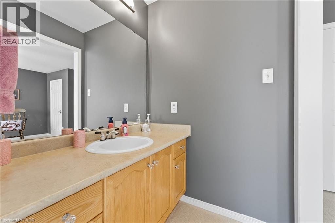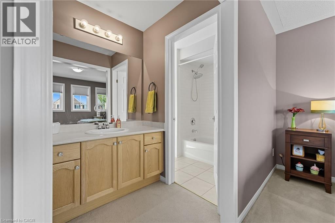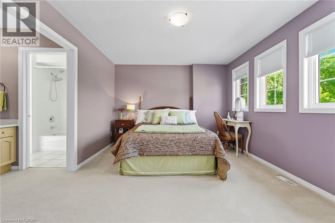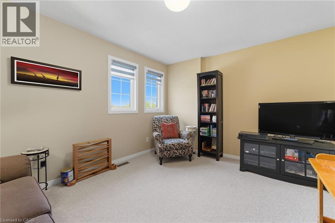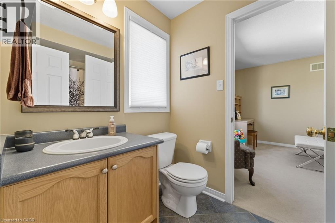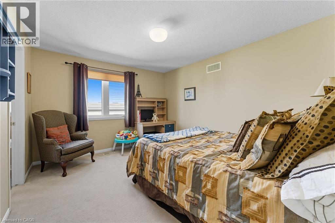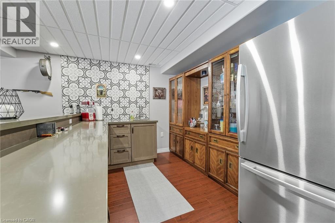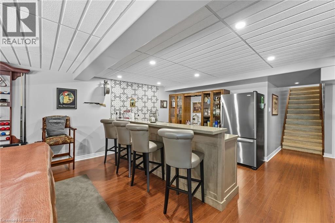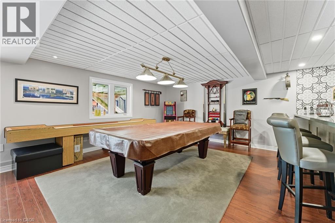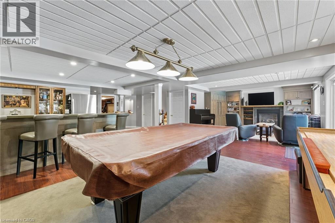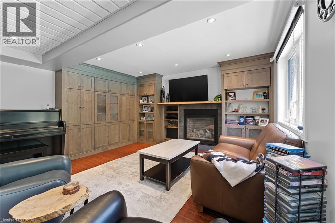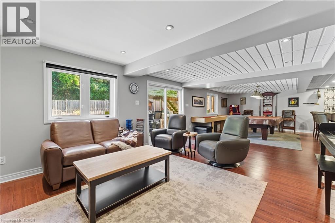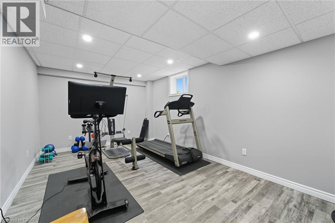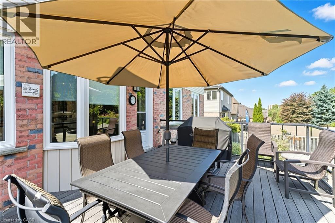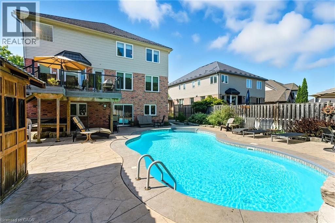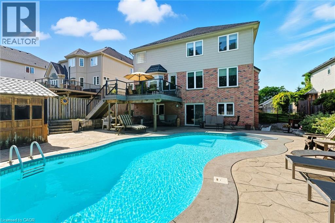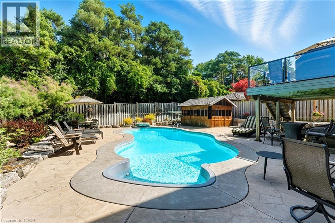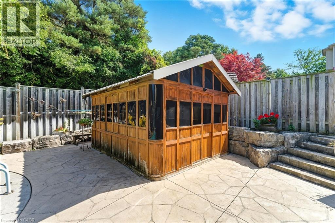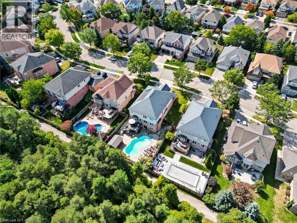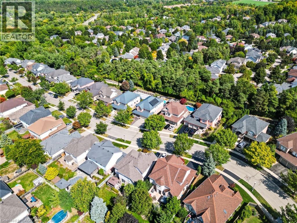5 Bedroom
4 Bathroom
4853 sqft
2 Level
Central Air Conditioning
Forced Air
$1,649,900
Welcome to 58 Winding Wood Cres – a true gem in Doon, one of Kitchener’s most desirable neighbourhoods. Minutes from the 401, Conestoga College, trails, parks & more, this home combines luxury, function & location in one. One of the largest homes in the community, over 4,500 sqft of finished living space, this 5-bed, 4-bath residence is finished from top to bottom & designed with family living & entertaining in mind. The heart of the home is the chef-inspired kitchen, thoughtfully renovated with custom cabinetry, quartz counters, built-in oven & microwave, a striking range hood, brushed gold fixtures, pot filler, & an oversized island with a prep sink & storage on both sides. Clever pantry designs maximize organization, while a bay window frames serene views of the backyard. Whether preparing a family meal or hosting a gathering, this kitchen balances style & practicality to perfection. The walk-out basement extends your living space into a backyard oasis you’ll never want to leave. Step outside to enjoy a heated pool, hot tub & extensive landscaping, all backing onto a treed trail for unmatched privacy. Inside, the lower level offers a family room, wet bar/kitchenette, office or exercise space & ideal potential for an in-law suite. Dual staircases connect the basement & second floor, a rare feature that adds convenience & flow. Upstairs, the primary bedroom features his and hers custom, walk-in California closets and a spa-like en-suite with a soaker tub, custom cabinets with make-up area, double sinks, granite counters & glass walk-in shower. Four additional bedrooms share convenient Jack-and-Jill bathrooms, perfect for a busy household. The main floor completes the picture with 9-foot ceilings, formal living and dining rooms, a cozy family room, private office, and functional laundry. 58 Winding Wood Cres isn’t just a house—it’s a lifestyle, offering luxury finishes, thoughtful design, and a backyard retreat. More upgrades available on request. (id:41954)
Property Details
|
MLS® Number
|
40768422 |
|
Property Type
|
Single Family |
|
Amenities Near By
|
Golf Nearby, Park, Place Of Worship, Playground, Public Transit, Schools, Shopping |
|
Community Features
|
Community Centre |
|
Equipment Type
|
Water Heater |
|
Features
|
Wet Bar, Automatic Garage Door Opener |
|
Parking Space Total
|
5 |
|
Rental Equipment Type
|
Water Heater |
Building
|
Bathroom Total
|
4 |
|
Bedrooms Above Ground
|
5 |
|
Bedrooms Total
|
5 |
|
Appliances
|
Central Vacuum, Dishwasher, Dryer, Microwave, Stove, Water Softener, Wet Bar, Washer, Microwave Built-in, Hood Fan, Window Coverings, Wine Fridge, Garage Door Opener, Hot Tub |
|
Architectural Style
|
2 Level |
|
Basement Development
|
Finished |
|
Basement Type
|
Full (finished) |
|
Construction Style Attachment
|
Detached |
|
Cooling Type
|
Central Air Conditioning |
|
Exterior Finish
|
Brick, Vinyl Siding |
|
Fixture
|
Ceiling Fans |
|
Half Bath Total
|
1 |
|
Heating Fuel
|
Natural Gas |
|
Heating Type
|
Forced Air |
|
Stories Total
|
2 |
|
Size Interior
|
4853 Sqft |
|
Type
|
House |
|
Utility Water
|
Municipal Water |
Parking
Land
|
Access Type
|
Highway Access |
|
Acreage
|
No |
|
Land Amenities
|
Golf Nearby, Park, Place Of Worship, Playground, Public Transit, Schools, Shopping |
|
Sewer
|
Municipal Sewage System |
|
Size Depth
|
140 Ft |
|
Size Frontage
|
60 Ft |
|
Size Total Text
|
Under 1/2 Acre |
|
Zoning Description
|
R3 |
Rooms
| Level |
Type |
Length |
Width |
Dimensions |
|
Second Level |
Bedroom |
|
|
11'2'' x 13'3'' |
|
Second Level |
4pc Bathroom |
|
|
5'5'' x 8'2'' |
|
Second Level |
Bedroom |
|
|
11'1'' x 13'6'' |
|
Second Level |
Bedroom |
|
|
11'4'' x 16'10'' |
|
Second Level |
5pc Bathroom |
|
|
10'0'' x 10'6'' |
|
Second Level |
Bedroom |
|
|
13'4'' x 16'3'' |
|
Second Level |
5pc Bathroom |
|
|
15'0'' x 10'9'' |
|
Second Level |
Primary Bedroom |
|
|
14'11'' x 19'8'' |
|
Basement |
Gym |
|
|
17'1'' x 10'3'' |
|
Basement |
Kitchen |
|
|
8'6'' x 10'10'' |
|
Basement |
Recreation Room |
|
|
14'5'' x 35'0'' |
|
Main Level |
2pc Bathroom |
|
|
6'7'' x 3'11'' |
|
Main Level |
Laundry Room |
|
|
5'10'' x 10'10'' |
|
Main Level |
Dinette |
|
|
7'11'' x 15'9'' |
|
Main Level |
Kitchen |
|
|
15'8'' x 15'9'' |
|
Main Level |
Family Room |
|
|
14'4'' x 20'2'' |
|
Main Level |
Office |
|
|
11'6'' x 10'10'' |
|
Main Level |
Dining Room |
|
|
12'6'' x 14'3'' |
|
Main Level |
Living Room |
|
|
15'3'' x 12'11'' |
https://www.realtor.ca/real-estate/28865837/58-winding-wood-crescent-kitchener
