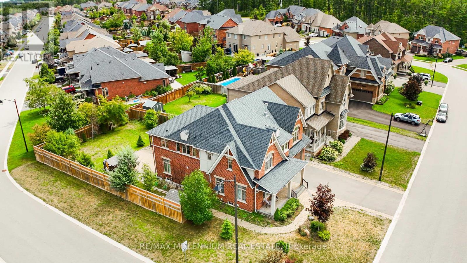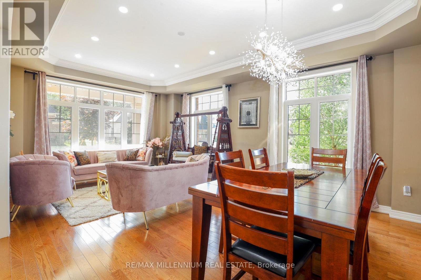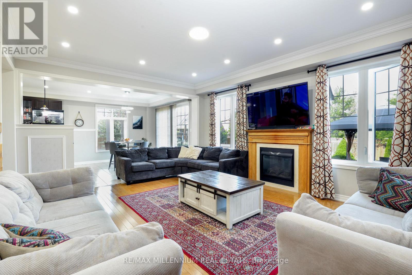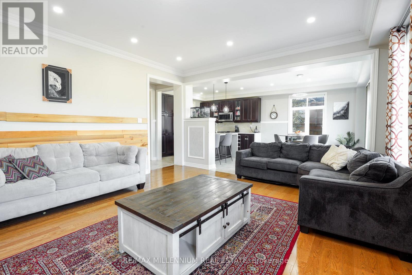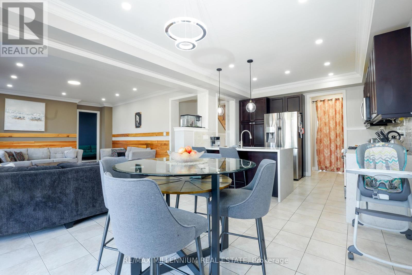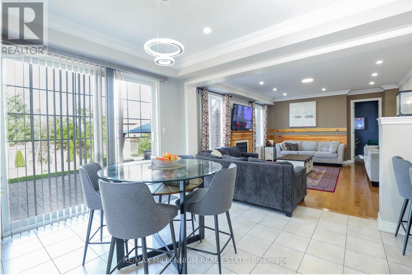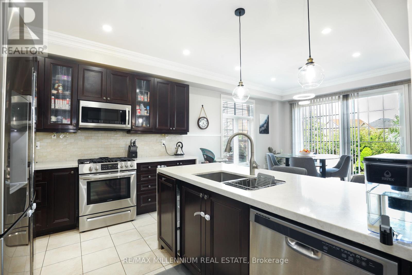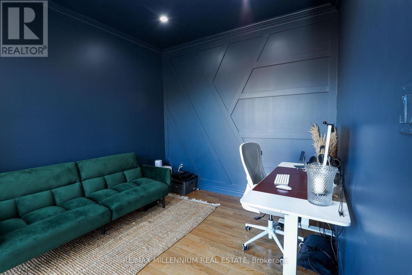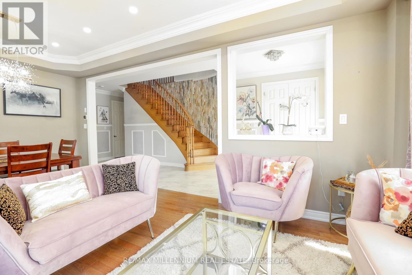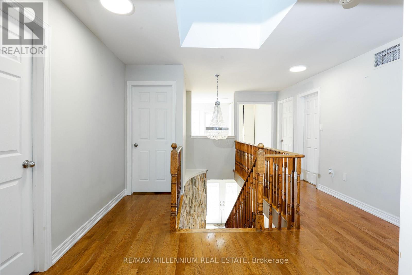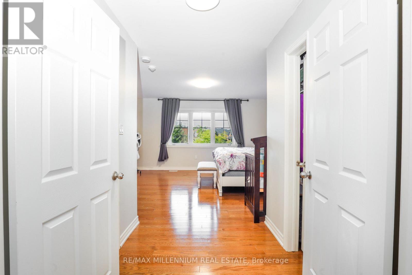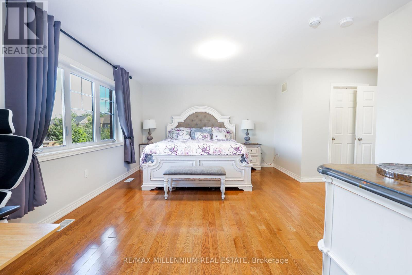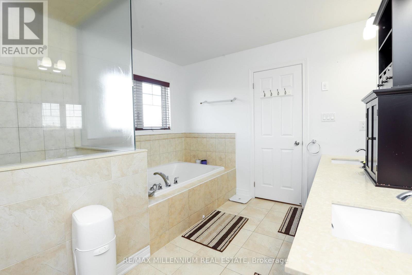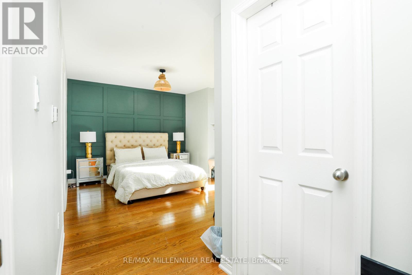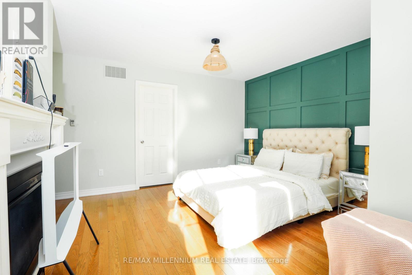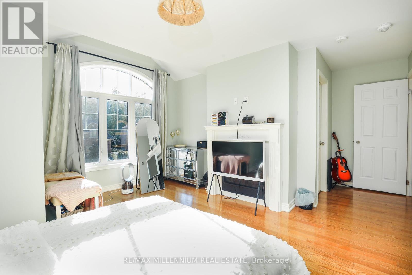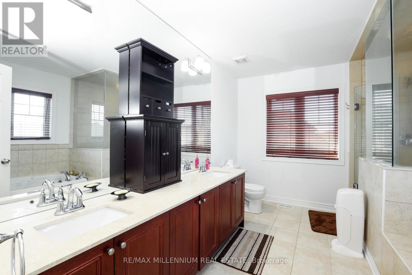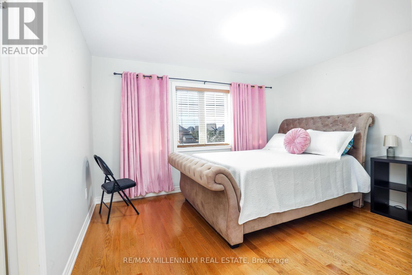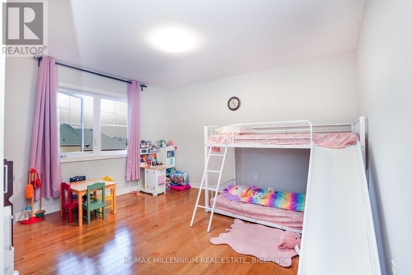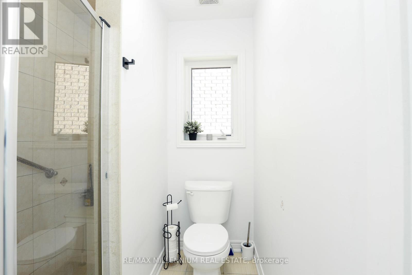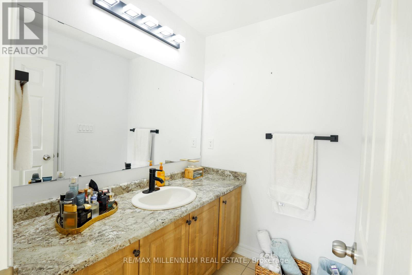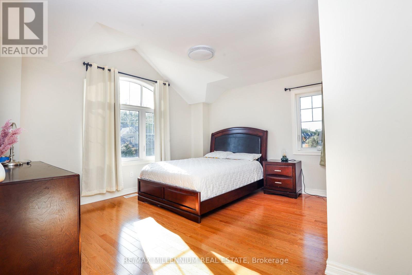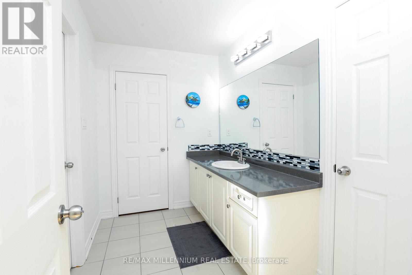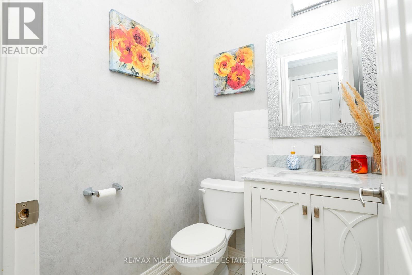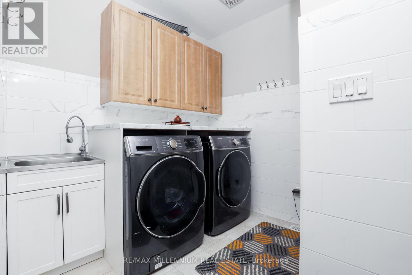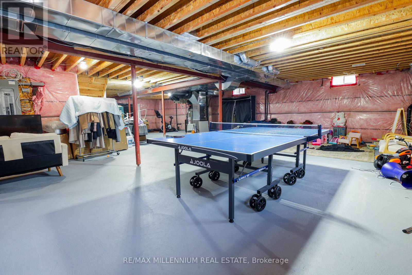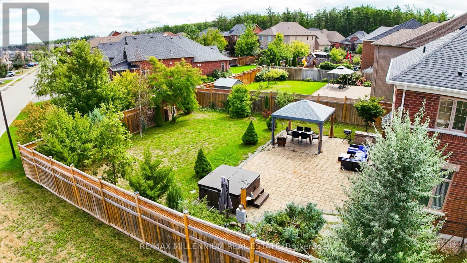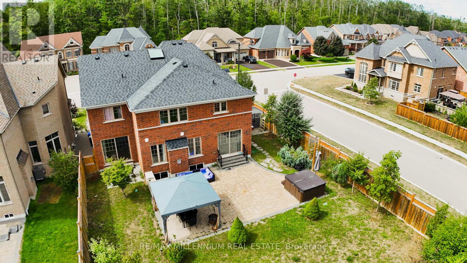5 Bedroom
4 Bathroom
3000 - 3500 sqft
Fireplace
Above Ground Pool
Central Air Conditioning
Forced Air
$1,349,000
A real Show Stopper & True pride of ownership, All-brick Sun Filled Luxurious home in the exclusive Stonemanor Woods community. Blending peaceful country living with city convenience, this property is set on a premium corner lot with incredible curb appeal.The pool sized backyard is a true oasis, featuring an interlocking patio, a fully equipped outdoor kitchen, a hot tub, a Gazebo with outdoor Furniture and lush gardens to host elite gatherings. Inside, you'll find a grand staircase, a chefs kitchen with granite countertops, and many upgrades, including smooth ceilings, new light fixtures, and fresh paint. Equipped with five bedrooms, including two with private ensuites, this home offers plenty of space for family and guests. Experience luxury living with golf, skiing, and nature trails nearby. Wow how you can miss the Lifetime opportunity to own and live to create your dream stories in this beautiful House..!! (id:41954)
Property Details
|
MLS® Number
|
S12371137 |
|
Property Type
|
Single Family |
|
Community Name
|
Centre Vespra |
|
Equipment Type
|
Water Heater |
|
Features
|
Lighting, Dry, Level, Carpet Free, Gazebo |
|
Parking Space Total
|
6 |
|
Pool Type
|
Above Ground Pool |
|
Rental Equipment Type
|
Water Heater |
|
Structure
|
Shed |
Building
|
Bathroom Total
|
4 |
|
Bedrooms Above Ground
|
5 |
|
Bedrooms Total
|
5 |
|
Age
|
6 To 15 Years |
|
Amenities
|
Canopy, Fireplace(s) |
|
Appliances
|
Hot Tub, Water Heater, Blinds, Dryer, Furniture, Washer, Water Softener, Window Coverings |
|
Basement Development
|
Unfinished |
|
Basement Type
|
N/a (unfinished) |
|
Construction Style Attachment
|
Detached |
|
Cooling Type
|
Central Air Conditioning |
|
Exterior Finish
|
Brick |
|
Fire Protection
|
Alarm System, Smoke Detectors |
|
Fireplace Present
|
Yes |
|
Fireplace Total
|
1 |
|
Fireplace Type
|
Insert |
|
Foundation Type
|
Concrete |
|
Half Bath Total
|
1 |
|
Heating Fuel
|
Electric |
|
Heating Type
|
Forced Air |
|
Stories Total
|
2 |
|
Size Interior
|
3000 - 3500 Sqft |
|
Type
|
House |
|
Utility Water
|
Municipal Water, Unknown |
Parking
Land
|
Acreage
|
No |
|
Fence Type
|
Fenced Yard |
|
Sewer
|
Sanitary Sewer |
|
Size Depth
|
140 Ft ,8 In |
|
Size Frontage
|
74 Ft ,9 In |
|
Size Irregular
|
74.8 X 140.7 Ft |
|
Size Total Text
|
74.8 X 140.7 Ft|under 1/2 Acre |
|
Zoning Description
|
R1-48b |
Rooms
| Level |
Type |
Length |
Width |
Dimensions |
|
Second Level |
Bedroom 3 |
4.42 m |
4.6 m |
4.42 m x 4.6 m |
|
Second Level |
Bedroom 4 |
4 m |
4 m |
4 m x 4 m |
|
Second Level |
Bedroom 5 |
3.96 m |
3.69 m |
3.96 m x 3.69 m |
|
Second Level |
Primary Bedroom |
5.88 m |
5.22 m |
5.88 m x 5.22 m |
|
Second Level |
Bathroom |
2.87 m |
4.15 m |
2.87 m x 4.15 m |
|
Second Level |
Bedroom 2 |
3.99 m |
4.72 m |
3.99 m x 4.72 m |
|
Main Level |
Dining Room |
6.1 m |
4.02 m |
6.1 m x 4.02 m |
|
Main Level |
Kitchen |
3.14 m |
3.72 m |
3.14 m x 3.72 m |
|
Main Level |
Eating Area |
3.72 m |
3.72 m |
3.72 m x 3.72 m |
|
Main Level |
Living Room |
4.57 m |
4.57 m |
4.57 m x 4.57 m |
|
Main Level |
Library |
3.63 m |
3.05 m |
3.63 m x 3.05 m |
|
Main Level |
Bathroom |
1.52 m |
1.52 m |
1.52 m x 1.52 m |
Utilities
|
Cable
|
Available |
|
Electricity
|
Available |
|
Sewer
|
Available |
https://www.realtor.ca/real-estate/28792677/58-trail-boulevard-springwater-centre-vespra-centre-vespra

