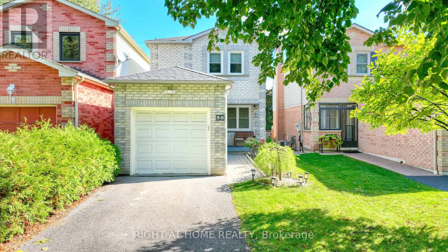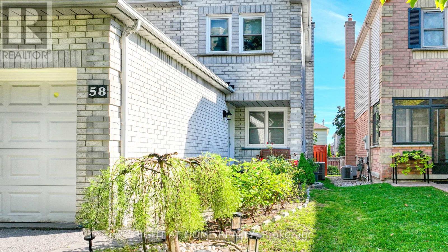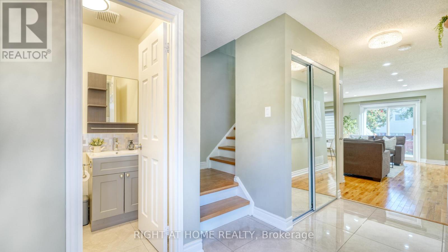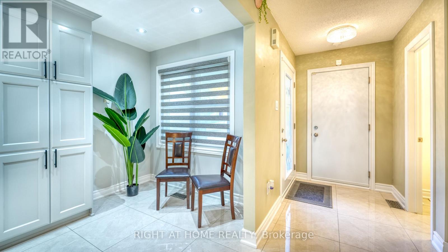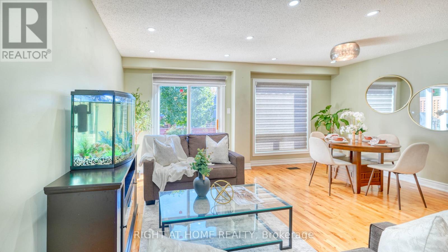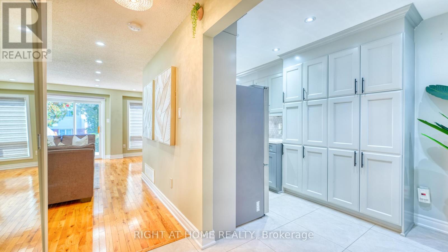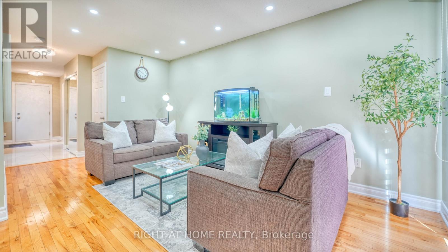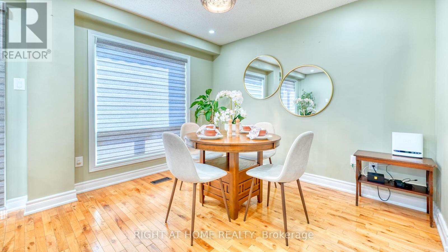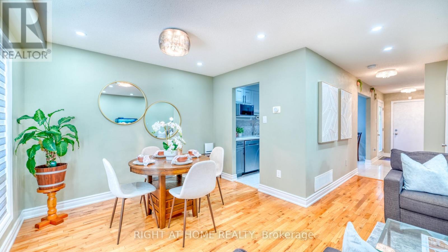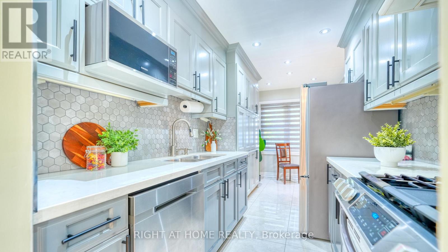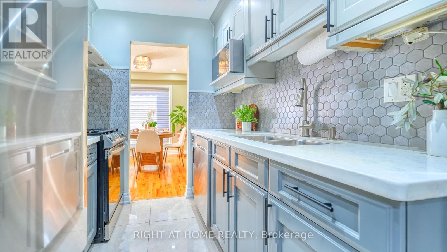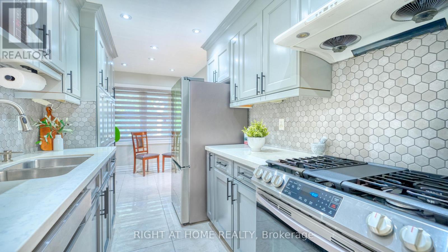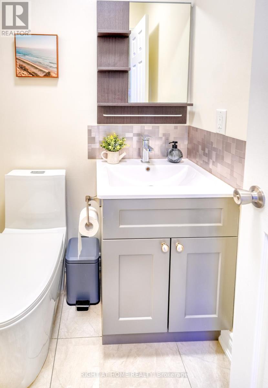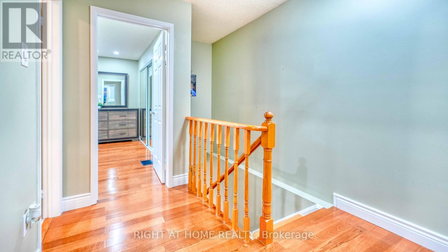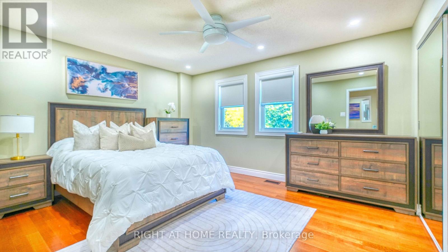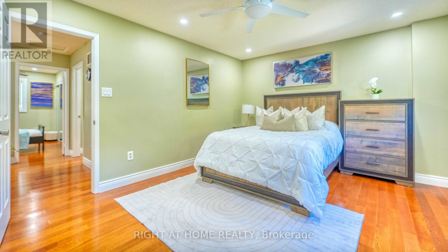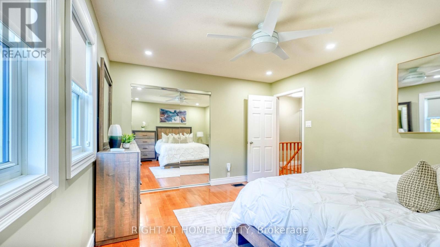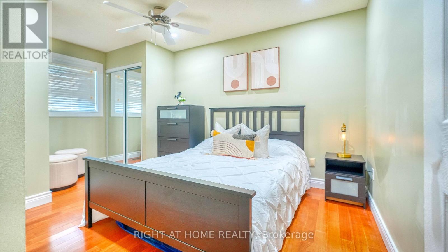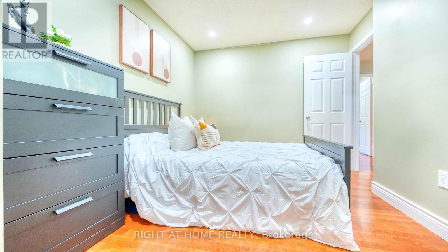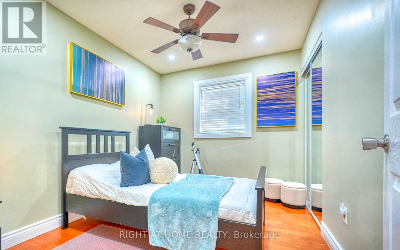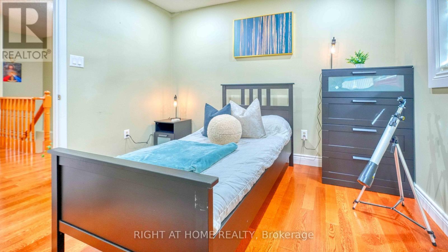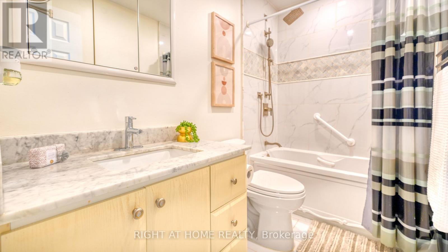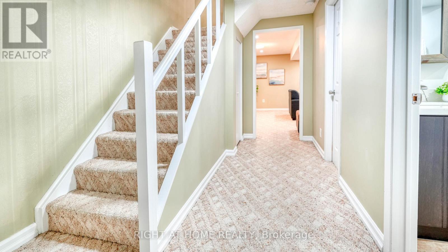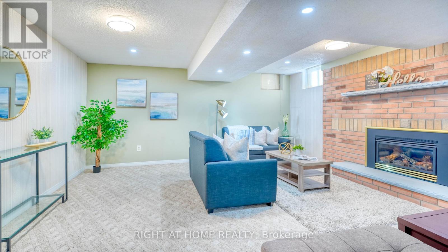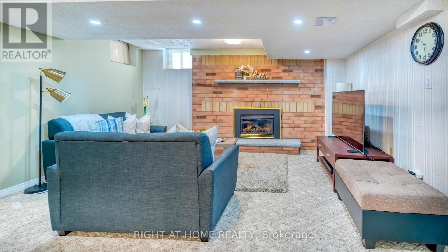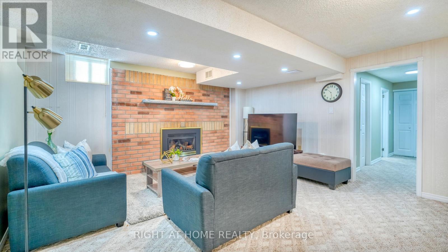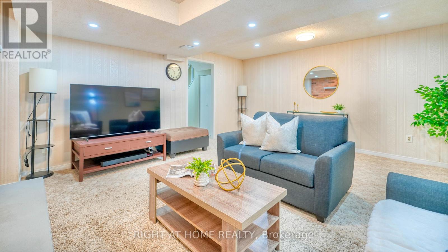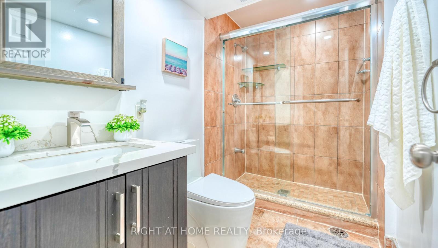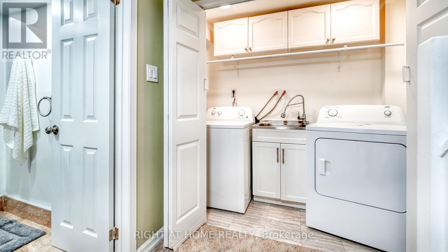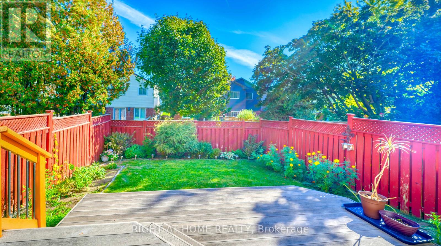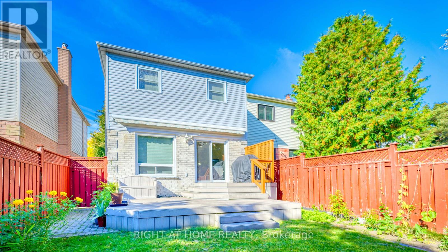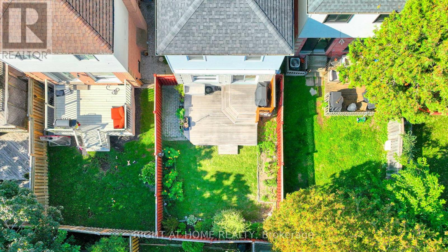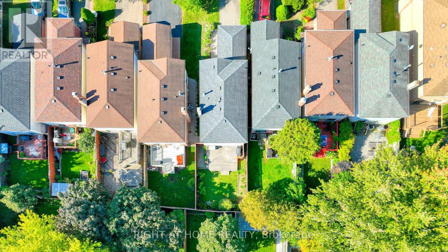3 Bedroom
3 Bathroom
1100 - 1500 sqft
Fireplace
Central Air Conditioning
Forced Air
$879,000
Well-Maintained 3-Bedroom Home in Desirable Fallingbrook, Whitby! Welcome to this well-kept, move-in ready home located in the desirable Fallingbrook neighbourhood, perfect for families, first-time buyers, or savvy investors! This charming property features a spacious primary bedroom with a double closet, 3 bathrooms, and a fully finished basement complete with a cozy brick fireplace and 3-piece bath ideal for a Rec room, home office, or guest suite. Enjoy seamless indoor-outdoor living with an open-concept living/dining area that walks out to a composite deck, featuring a gas line for your BBQ and a custom retractable awning with remote control perfect for entertaining in any season.Located just steps from transit, shops, restaurants, and top-rated schools, this home offers the perfect blend of comfort, convenience, and community. Don't miss your chance to live in one of the most desirable pockets of the city! Book your showing today! ** This is a linked property.** (id:41954)
Property Details
|
MLS® Number
|
E12442063 |
|
Property Type
|
Single Family |
|
Community Name
|
Pringle Creek |
|
Equipment Type
|
Water Heater |
|
Features
|
Carpet Free |
|
Parking Space Total
|
3 |
|
Rental Equipment Type
|
Water Heater |
Building
|
Bathroom Total
|
3 |
|
Bedrooms Above Ground
|
3 |
|
Bedrooms Total
|
3 |
|
Basement Development
|
Finished |
|
Basement Type
|
N/a (finished) |
|
Construction Style Attachment
|
Detached |
|
Cooling Type
|
Central Air Conditioning |
|
Exterior Finish
|
Brick Facing |
|
Fireplace Present
|
Yes |
|
Flooring Type
|
Hardwood, Porcelain Tile |
|
Foundation Type
|
Poured Concrete |
|
Half Bath Total
|
1 |
|
Heating Fuel
|
Natural Gas |
|
Heating Type
|
Forced Air |
|
Stories Total
|
2 |
|
Size Interior
|
1100 - 1500 Sqft |
|
Type
|
House |
|
Utility Water
|
Municipal Water |
Parking
Land
|
Acreage
|
No |
|
Sewer
|
Sanitary Sewer |
|
Size Depth
|
106 Ft ,6 In |
|
Size Frontage
|
25 Ft |
|
Size Irregular
|
25 X 106.5 Ft |
|
Size Total Text
|
25 X 106.5 Ft |
Rooms
| Level |
Type |
Length |
Width |
Dimensions |
|
Second Level |
Primary Bedroom |
4.32 m |
3.38 m |
4.32 m x 3.38 m |
|
Second Level |
Bedroom 2 |
4.57 m |
2.77 m |
4.57 m x 2.77 m |
|
Second Level |
Bedroom 3 |
3.32 m |
2.59 m |
3.32 m x 2.59 m |
|
Basement |
Recreational, Games Room |
5.05 m |
4.63 m |
5.05 m x 4.63 m |
|
Main Level |
Family Room |
4.79 m |
2.92 m |
4.79 m x 2.92 m |
|
Main Level |
Dining Room |
2.77 m |
2.34 m |
2.77 m x 2.34 m |
|
Main Level |
Kitchen |
4.96 m |
2.16 m |
4.96 m x 2.16 m |
https://www.realtor.ca/real-estate/28945956/58-teddington-crescent-whitby-pringle-creek-pringle-creek
