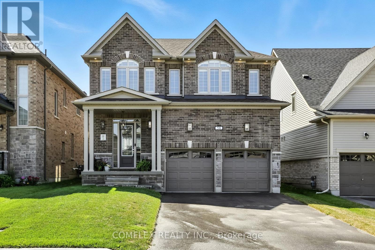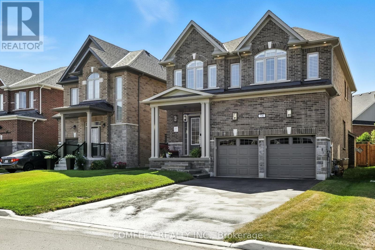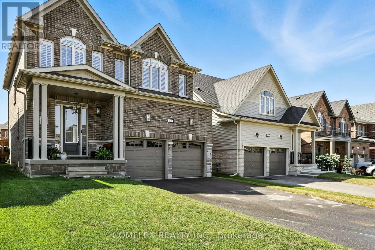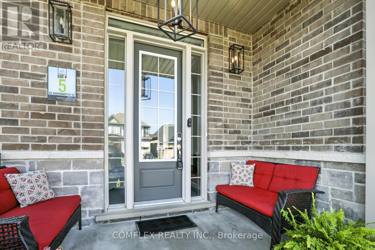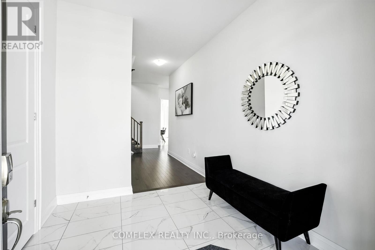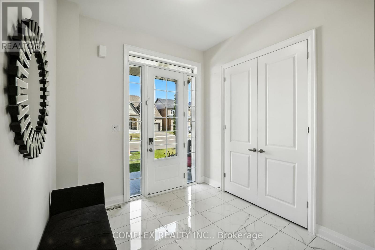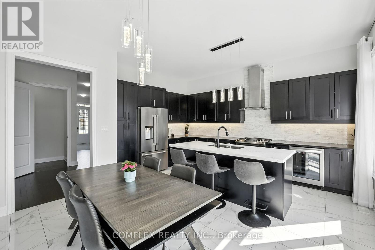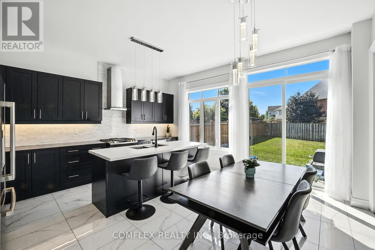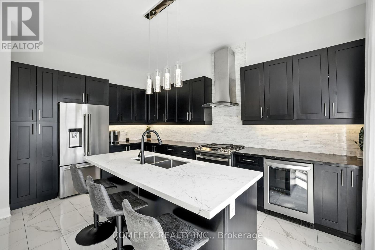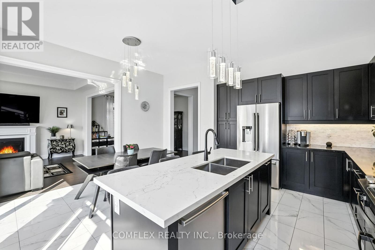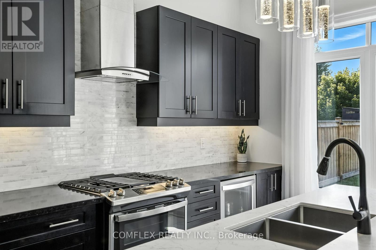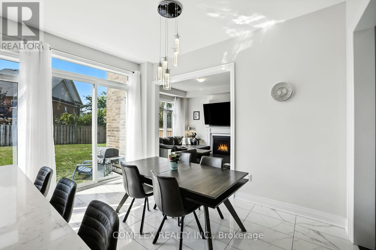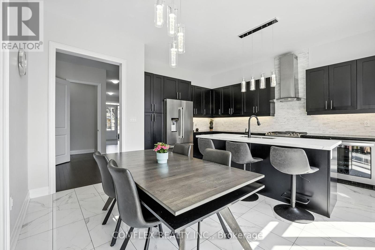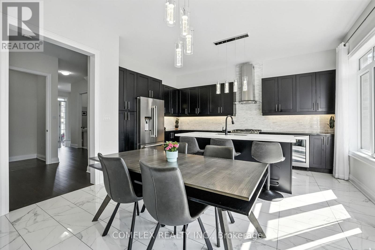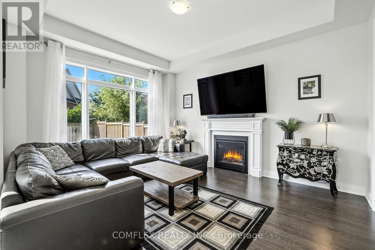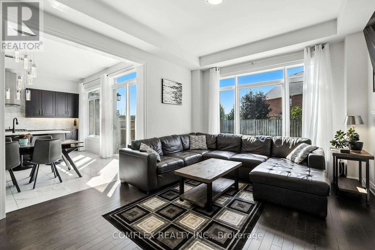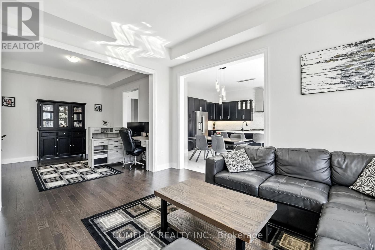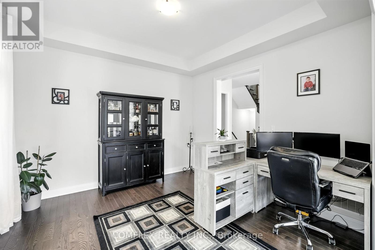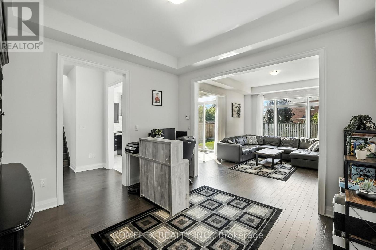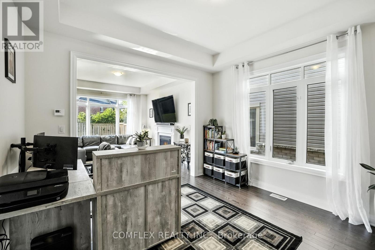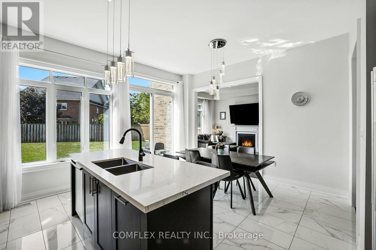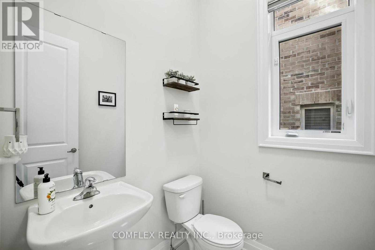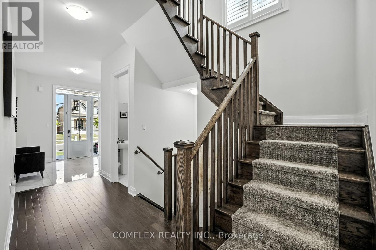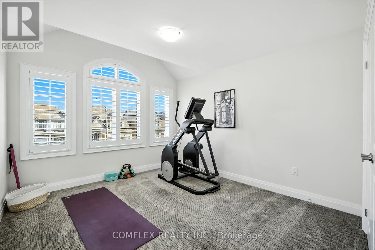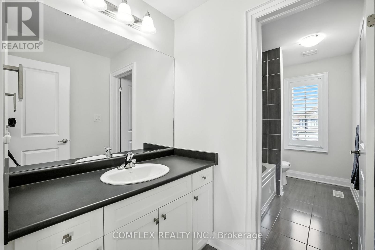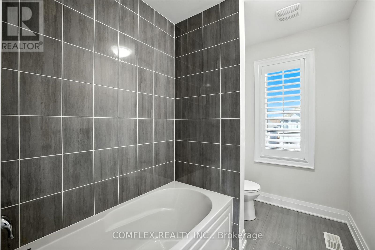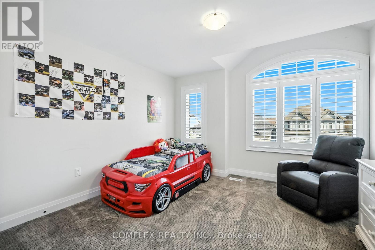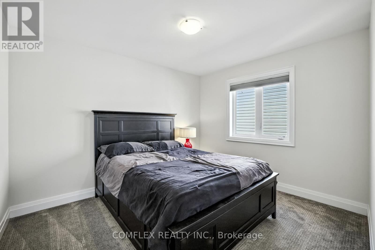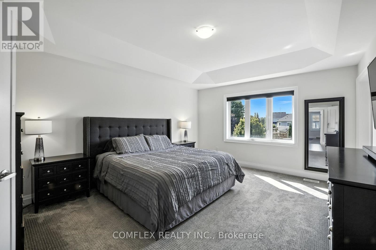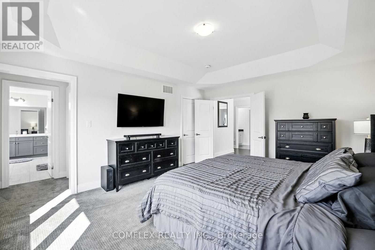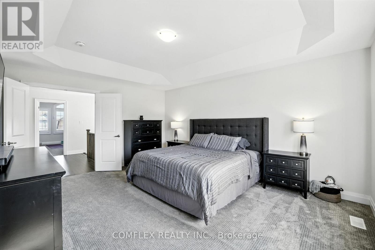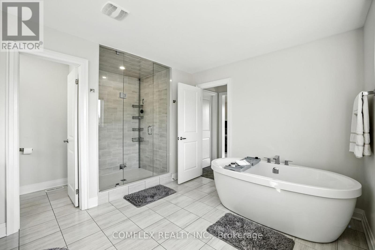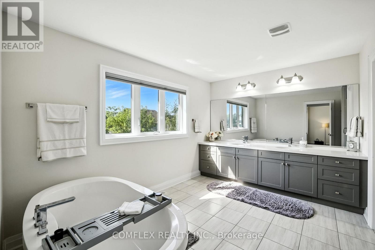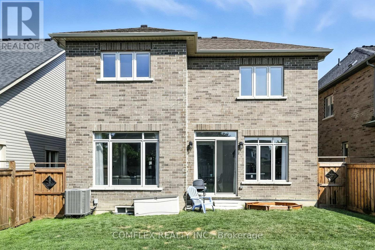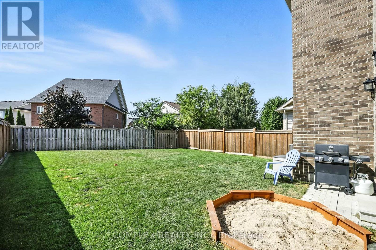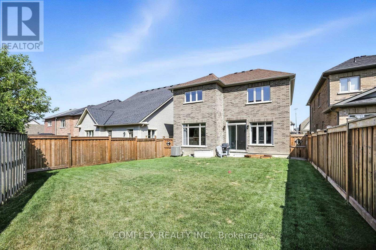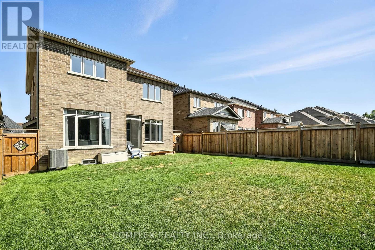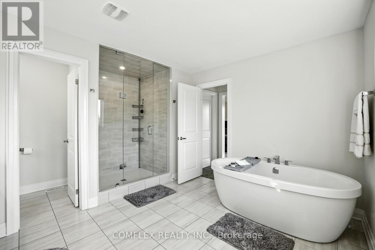58 Southampton Street Scugog (Port Perry), Ontario L9L 2E5
$999,900
Welcome to 58 Southampton Street A Stylish, 2564 Sq ft Fully Upgraded Home in Sought-After Port Perry! Set on an extra-large 40 x 126 pool-sized lot, this all brick and stone 4 bedroom home offers over $115,000 in builder upgrades and a perfect blend of elegance and comfort. Step inside to a bright main floor with 10-ft ceilings, pot lighting, rich hardwood flooring, and California shutters. The gourmet kitchen boasts quartz countertops, stainless steel appliances, and overlooks the spacious living area with a gas fireplace - ideal for entertaining. The oak staircase leads to the upper level, where the primary suite features a coffered ceiling, upgraded ensuite complete with a glass shower and free-standing soaker tub for a spa-like retreat. Outside, enjoy exterior soffit lighting that enhances the homes curb appeal year-round. Located in one of Port Perrys most desirable neighbourhoods, you're just minutes from schools, parks, shops, and scenic Lake Scugog. Book your showing today before it's too late! (id:41954)
Open House
This property has open houses!
2:00 pm
Ends at:4:00 pm
Property Details
| MLS® Number | E12342151 |
| Property Type | Single Family |
| Community Name | Port Perry |
| Features | Irregular Lot Size |
| Parking Space Total | 6 |
Building
| Bathroom Total | 3 |
| Bedrooms Above Ground | 4 |
| Bedrooms Total | 4 |
| Age | 0 To 5 Years |
| Appliances | Dishwasher, Dryer, Humidifier, Microwave, Stove, Washer, Window Coverings, Wine Fridge, Refrigerator |
| Basement Development | Unfinished |
| Basement Type | N/a (unfinished) |
| Construction Style Attachment | Detached |
| Cooling Type | Central Air Conditioning |
| Exterior Finish | Brick, Stone |
| Fireplace Present | Yes |
| Fireplace Total | 1 |
| Flooring Type | Tile, Hardwood |
| Foundation Type | Concrete |
| Half Bath Total | 1 |
| Heating Fuel | Natural Gas |
| Heating Type | Forced Air |
| Stories Total | 2 |
| Size Interior | 2500 - 3000 Sqft |
| Type | House |
| Utility Water | Municipal Water |
Parking
| Attached Garage | |
| Garage |
Land
| Acreage | No |
| Sewer | Sanitary Sewer |
| Size Depth | 111 Ft ,7 In |
| Size Frontage | 40 Ft |
| Size Irregular | 40 X 111.6 Ft ; 126 On East Side |
| Size Total Text | 40 X 111.6 Ft ; 126 On East Side |
Rooms
| Level | Type | Length | Width | Dimensions |
|---|---|---|---|---|
| Second Level | Primary Bedroom | 3.96 m | 5.03 m | 3.96 m x 5.03 m |
| Second Level | Bedroom 2 | 3.51 m | 3.05 m | 3.51 m x 3.05 m |
| Second Level | Bedroom 3 | 3.08 m | 3.39 m | 3.08 m x 3.39 m |
| Second Level | Bedroom 4 | 2.78 m | 3.44 m | 2.78 m x 3.44 m |
| Main Level | Kitchen | 3.26 m | 4.97 m | 3.26 m x 4.97 m |
| Main Level | Eating Area | 2.47 m | 4.24 m | 2.47 m x 4.24 m |
| Main Level | Great Room | 3.78 m | 4.72 m | 3.78 m x 4.72 m |
| Main Level | Dining Room | 3.78 m | 3.66 m | 3.78 m x 3.66 m |
https://www.realtor.ca/real-estate/28727892/58-southampton-street-scugog-port-perry-port-perry
Interested?
Contact us for more information
