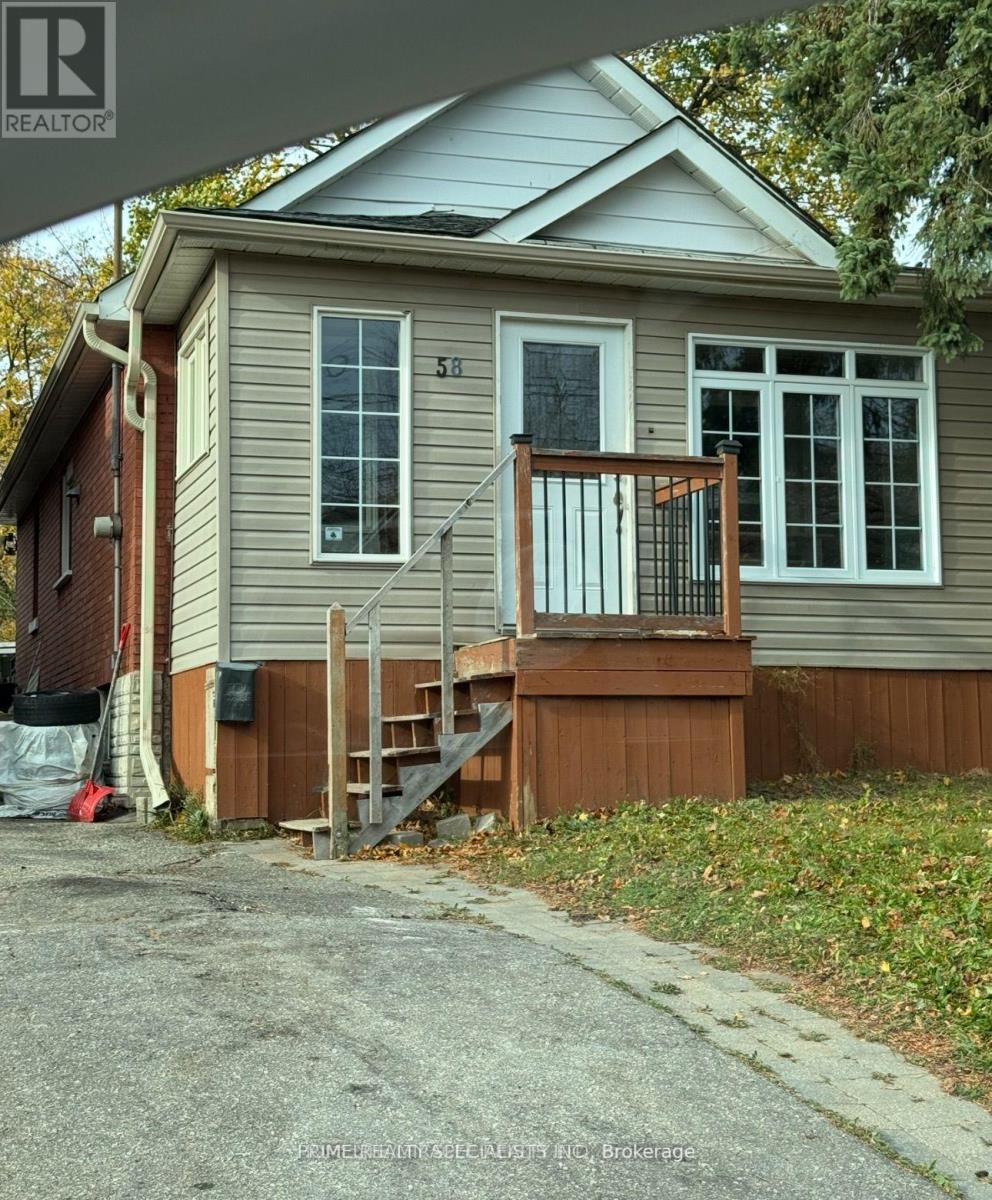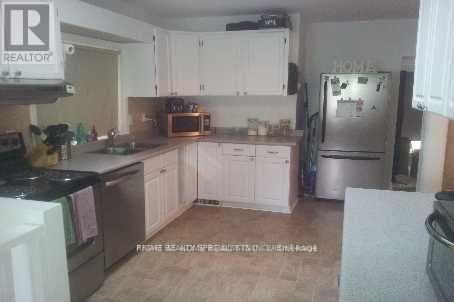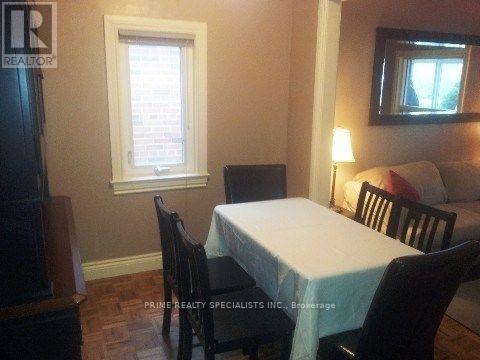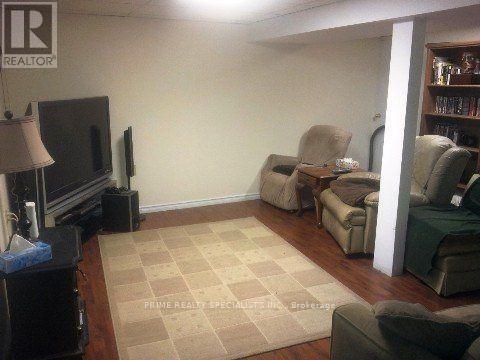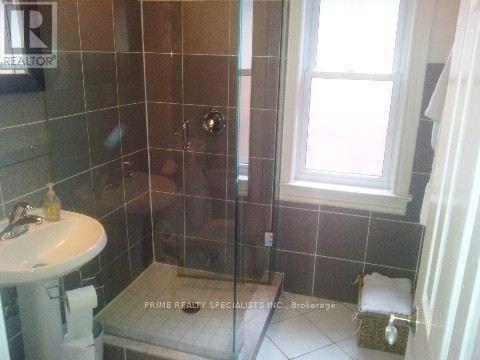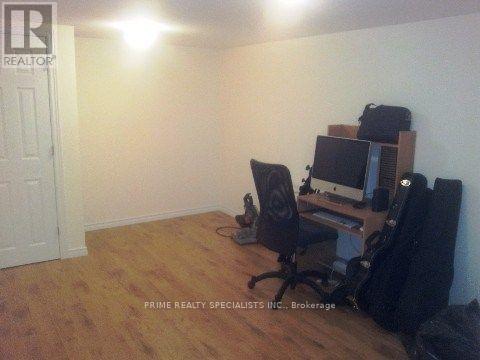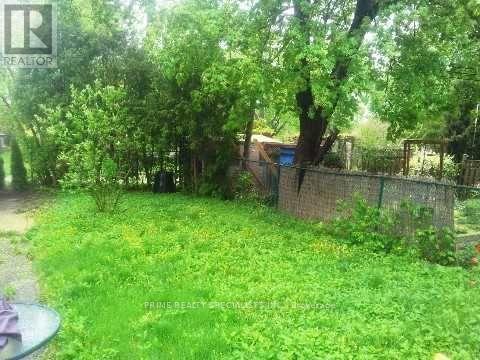3 Bedroom
2 Bathroom
700 - 1100 sqft
Bungalow
Central Air Conditioning
Forced Air
$859,900
Exciting opportunity in the highly desirable Humber Heights community! This detached bungalow, situated on a 30 x 110 ft lot, is being offered as-is, where-is. Ideal project for renovators, investors, or builders with a vision. Featuring a finished basement and parking for up to four vehicles, the property offers plenty of potential for customization or redevelopment. Nestled in a family-friendly neighborhood lined with custom homes, mature trees, parks, and excellent schools, this is a rare chance to secure a spot in one of Etobicoke's most sought-after pockets. Whether you plan to renovate or rebuild, the location ensures lasting value. Don't miss your opportunity to make Humber Heights your own! (id:41954)
Property Details
|
MLS® Number
|
W12387092 |
|
Property Type
|
Single Family |
|
Community Name
|
Humber Heights |
|
Parking Space Total
|
3 |
Building
|
Bathroom Total
|
2 |
|
Bedrooms Above Ground
|
2 |
|
Bedrooms Below Ground
|
1 |
|
Bedrooms Total
|
3 |
|
Architectural Style
|
Bungalow |
|
Basement Development
|
Finished |
|
Basement Type
|
N/a (finished) |
|
Construction Style Attachment
|
Detached |
|
Cooling Type
|
Central Air Conditioning |
|
Exterior Finish
|
Brick |
|
Foundation Type
|
Concrete |
|
Heating Fuel
|
Natural Gas |
|
Heating Type
|
Forced Air |
|
Stories Total
|
1 |
|
Size Interior
|
700 - 1100 Sqft |
|
Type
|
House |
|
Utility Water
|
Municipal Water |
Parking
Land
|
Acreage
|
No |
|
Sewer
|
Sanitary Sewer |
|
Size Depth
|
110 Ft |
|
Size Frontage
|
30 Ft |
|
Size Irregular
|
30 X 110 Ft |
|
Size Total Text
|
30 X 110 Ft |
Rooms
| Level |
Type |
Length |
Width |
Dimensions |
|
Basement |
Recreational, Games Room |
4.8 m |
4.8 m |
4.8 m x 4.8 m |
|
Basement |
Bedroom |
4.75 m |
3.41 m |
4.75 m x 3.41 m |
|
Ground Level |
Living Room |
3.05 m |
3.05 m |
3.05 m x 3.05 m |
|
Ground Level |
Dining Room |
2.86 m |
2.4 m |
2.86 m x 2.4 m |
|
Ground Level |
Sunroom |
4.01 m |
1.88 m |
4.01 m x 1.88 m |
|
Ground Level |
Primary Bedroom |
3.66 m |
3.04 m |
3.66 m x 3.04 m |
|
Ground Level |
Bedroom 2 |
3.56 m |
3.04 m |
3.56 m x 3.04 m |
|
Ground Level |
Kitchen |
6.5 m |
3 m |
6.5 m x 3 m |
https://www.realtor.ca/real-estate/28827031/58-roxaline-street-toronto-humber-heights-humber-heights
