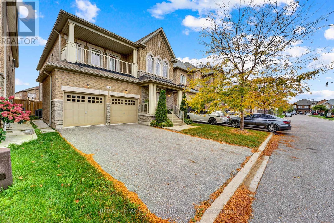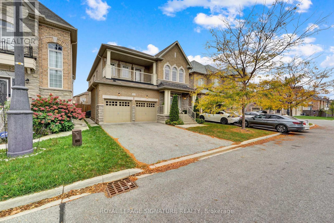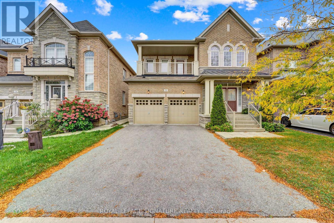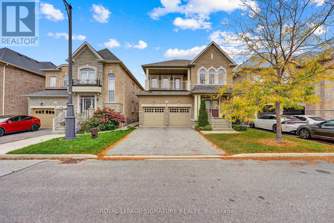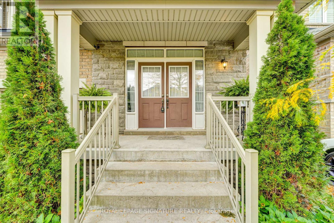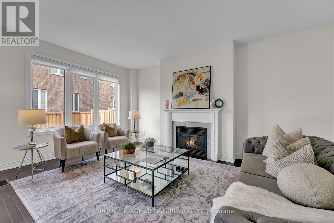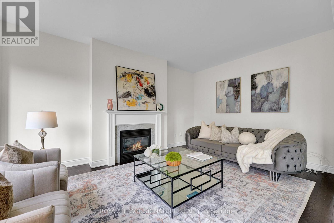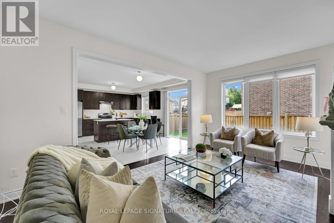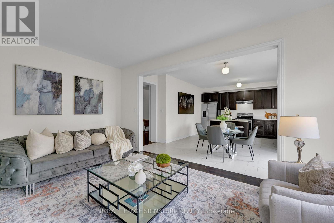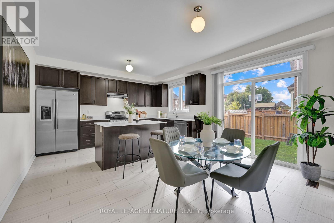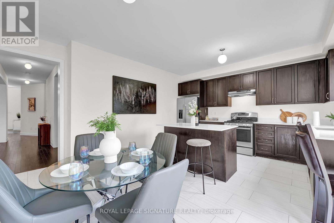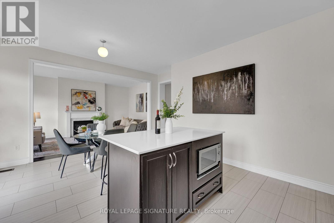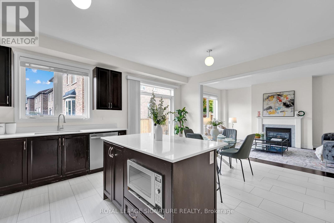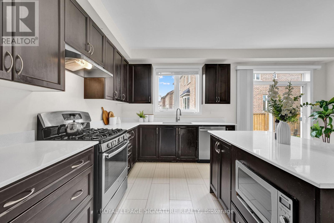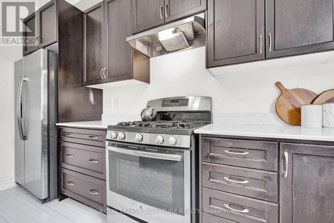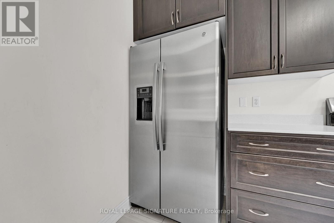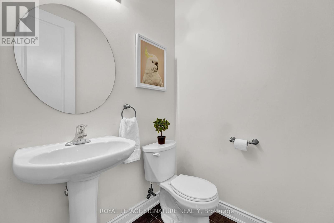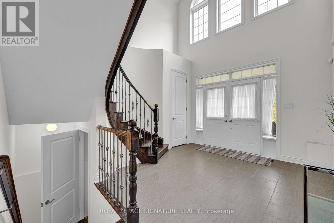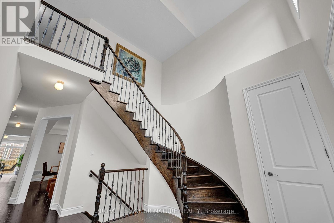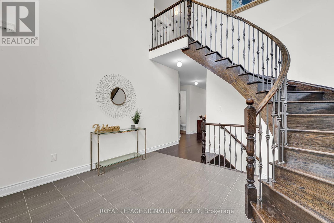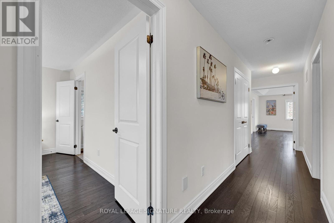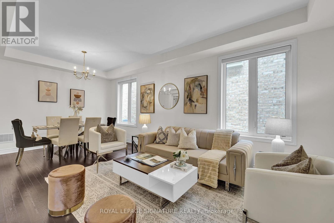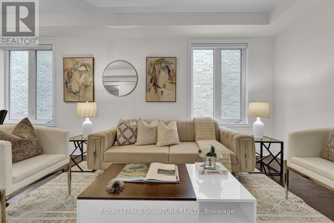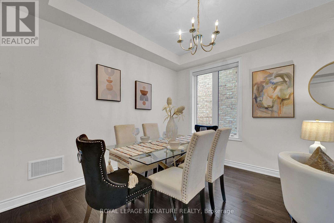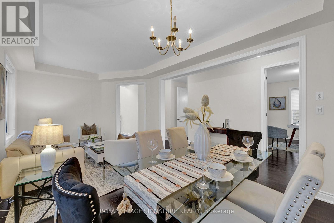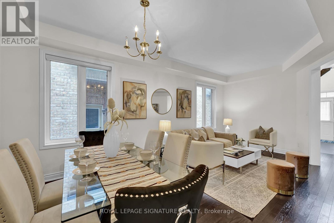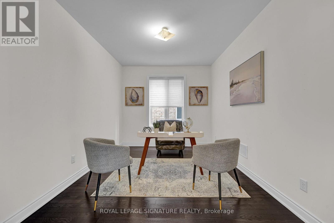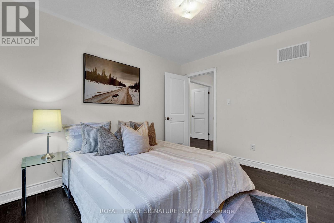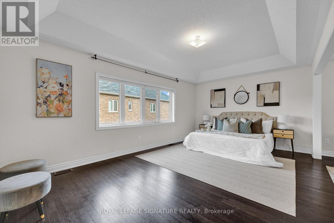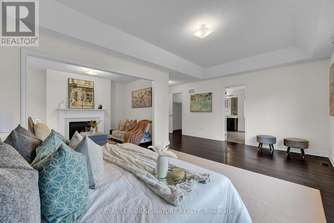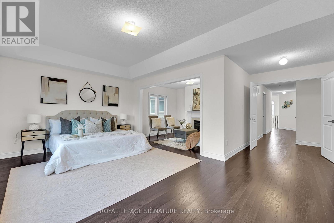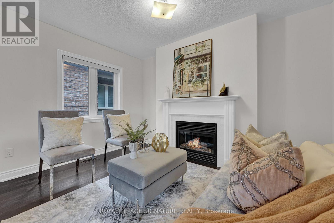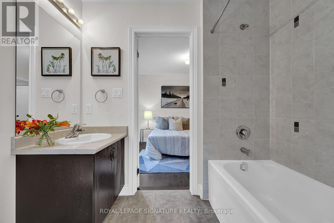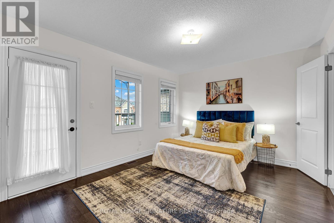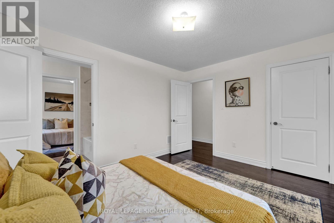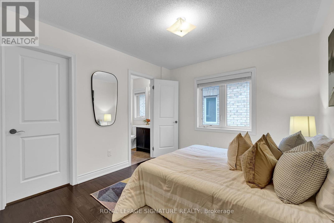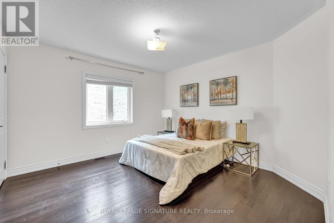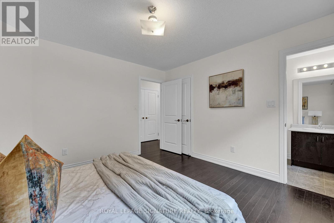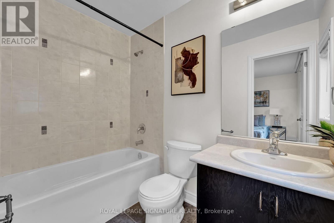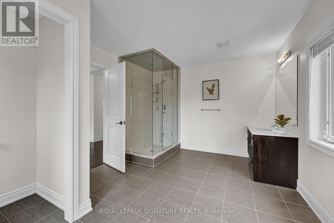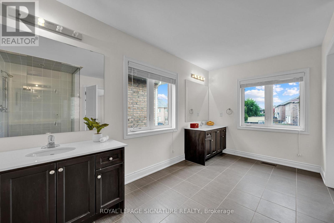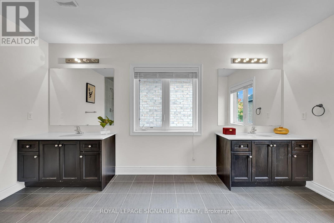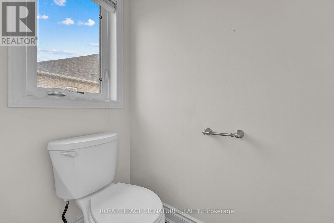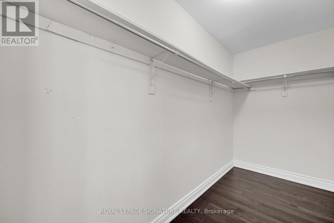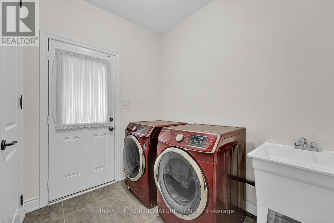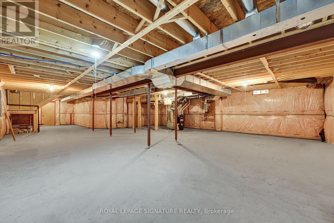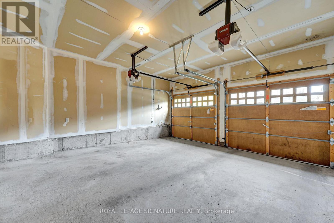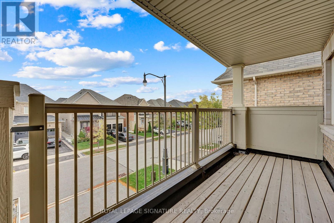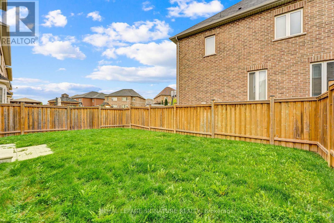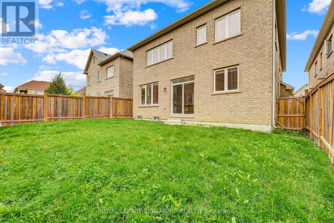4 Bedroom
4 Bathroom
3000 - 3500 sqft
Fireplace
Central Air Conditioning
Forced Air
$1,350,000
Welcome to 58 Orange Blossom Trail, a stunning residence crafted by the renowned Tiffany Park Homes. Offering over 3,000 sq ft of luxury living, this home showcases a beautiful open-concept design with hardwood flooring throughout. As you enter, you're greeted by a grand foyer with cathedral ceilings, setting the tone for the elegant layout. The kitchen, breakfast area, family room, and combined living/dining spaces flow seamlessly together-perfect for entertaining and everyday living. A library/home office with double French doors adds sophistication and versatility. Sunlight pours through every corner, creating a bright and welcoming atmosphere. Upstairs, discover four spacious bedrooms, including a primary suite with a sitting area, fireplace, and walk-in closet. A truly exceptional home that blends style, comfort, and quality craftsmanship. (id:41954)
Property Details
|
MLS® Number
|
W12461849 |
|
Property Type
|
Single Family |
|
Community Name
|
Credit Valley |
|
Equipment Type
|
Water Heater |
|
Parking Space Total
|
4 |
|
Rental Equipment Type
|
Water Heater |
Building
|
Bathroom Total
|
4 |
|
Bedrooms Above Ground
|
4 |
|
Bedrooms Total
|
4 |
|
Appliances
|
Dishwasher, Dryer, Range, Stove, Washer, Refrigerator |
|
Basement Development
|
Unfinished |
|
Basement Type
|
N/a (unfinished) |
|
Construction Style Attachment
|
Detached |
|
Cooling Type
|
Central Air Conditioning |
|
Exterior Finish
|
Brick, Brick Facing |
|
Fireplace Present
|
Yes |
|
Flooring Type
|
Tile, Hardwood |
|
Foundation Type
|
Unknown |
|
Half Bath Total
|
1 |
|
Heating Fuel
|
Electric |
|
Heating Type
|
Forced Air |
|
Stories Total
|
2 |
|
Size Interior
|
3000 - 3500 Sqft |
|
Type
|
House |
|
Utility Water
|
Municipal Water |
Parking
Land
|
Acreage
|
No |
|
Sewer
|
Sanitary Sewer |
|
Size Depth
|
100 Ft ,1 In |
|
Size Frontage
|
40 Ft |
|
Size Irregular
|
40 X 100.1 Ft |
|
Size Total Text
|
40 X 100.1 Ft |
Rooms
| Level |
Type |
Length |
Width |
Dimensions |
|
Second Level |
Bedroom 3 |
4.11 m |
3.35 m |
4.11 m x 3.35 m |
|
Second Level |
Bedroom 4 |
3.71 m |
3.61 m |
3.71 m x 3.61 m |
|
Second Level |
Primary Bedroom |
5.69 m |
3.66 m |
5.69 m x 3.66 m |
|
Second Level |
Sitting Room |
3.66 m |
2.74 m |
3.66 m x 2.74 m |
|
Second Level |
Bedroom 2 |
3.4 m |
3.05 m |
3.4 m x 3.05 m |
|
Main Level |
Foyer |
|
|
Measurements not available |
|
Main Level |
Kitchen |
2.74 m |
4.27 m |
2.74 m x 4.27 m |
|
Main Level |
Eating Area |
2.74 m |
4.27 m |
2.74 m x 4.27 m |
|
Main Level |
Family Room |
3.35 m |
5.18 m |
3.35 m x 5.18 m |
|
Main Level |
Living Room |
3.51 m |
6.46 m |
3.51 m x 6.46 m |
|
Main Level |
Dining Room |
3.51 m |
6.46 m |
3.51 m x 6.46 m |
|
Main Level |
Library |
4.11 m |
3.05 m |
4.11 m x 3.05 m |
https://www.realtor.ca/real-estate/28988781/58-orangeblossom-trail-brampton-credit-valley-credit-valley
