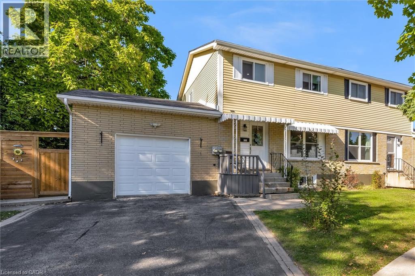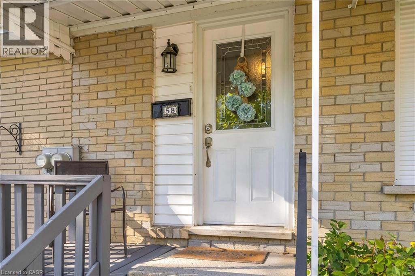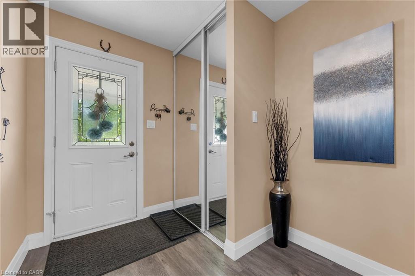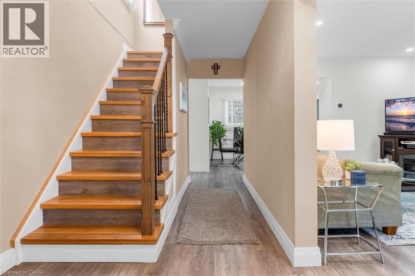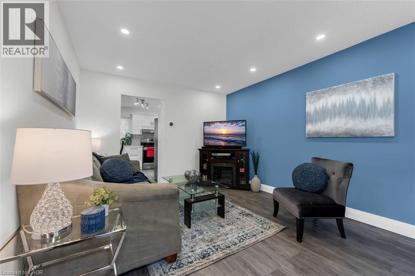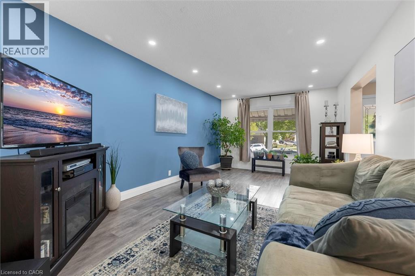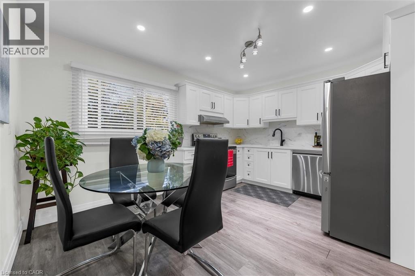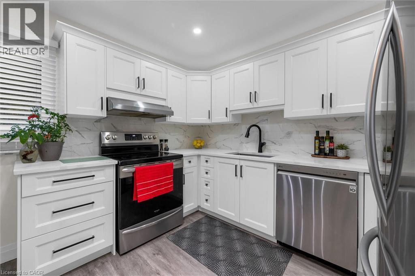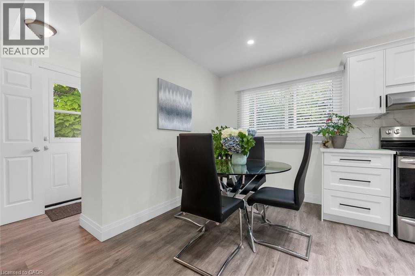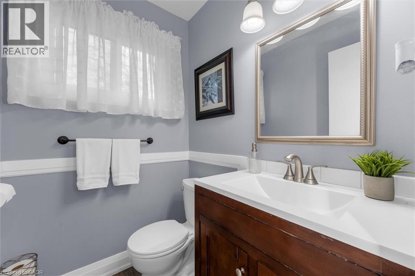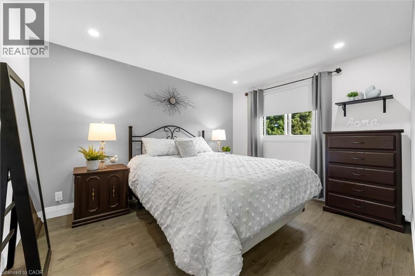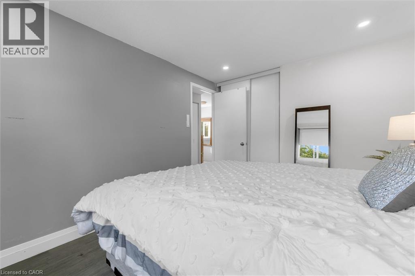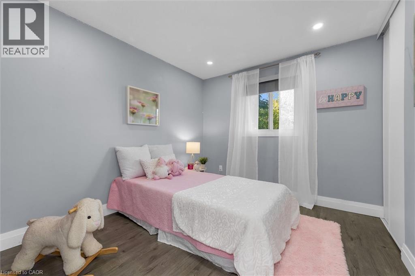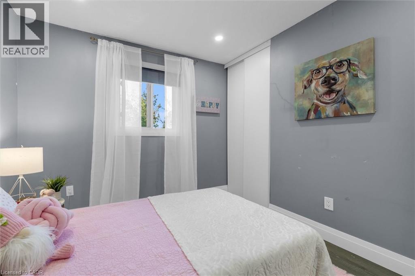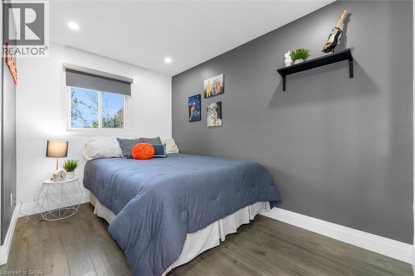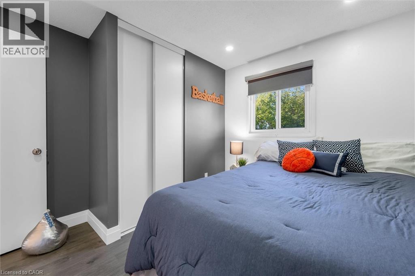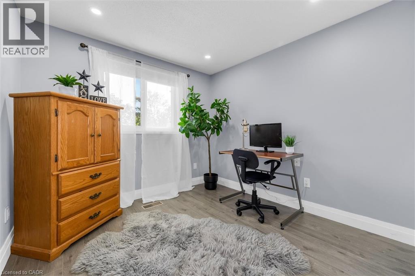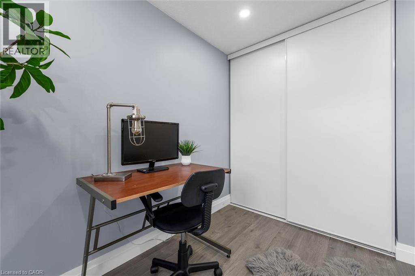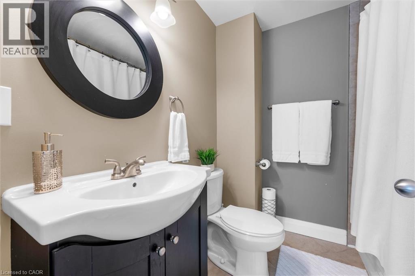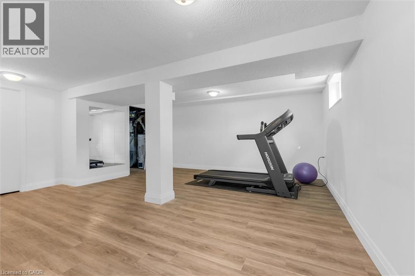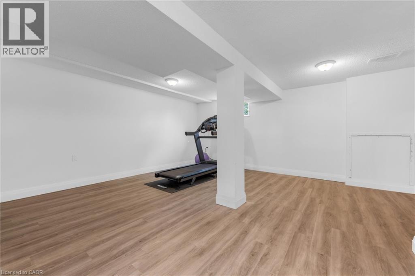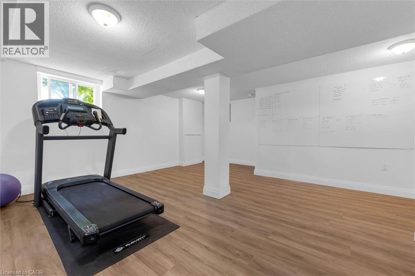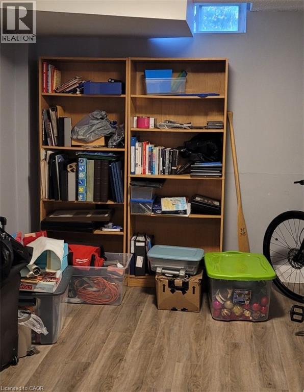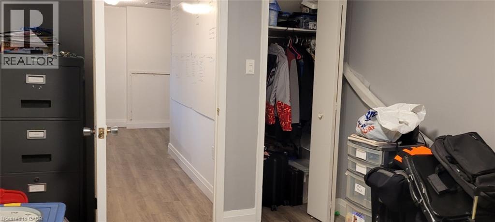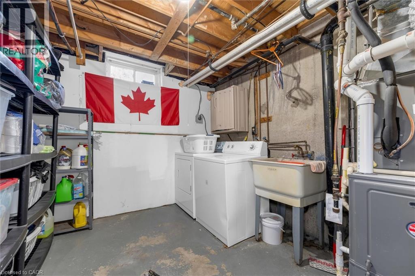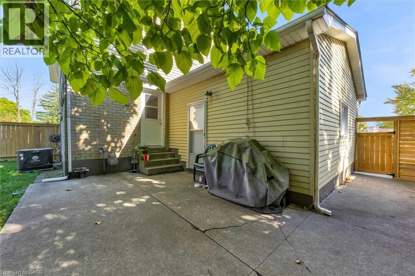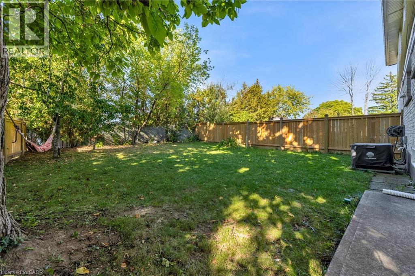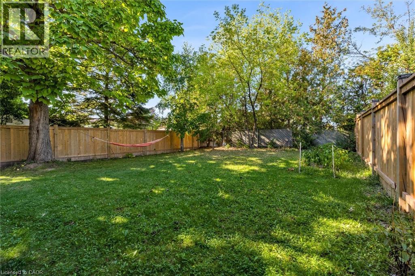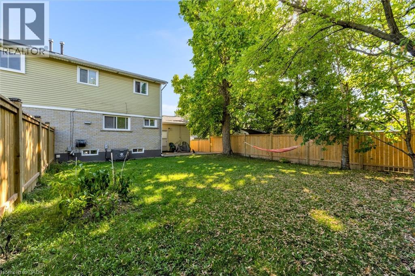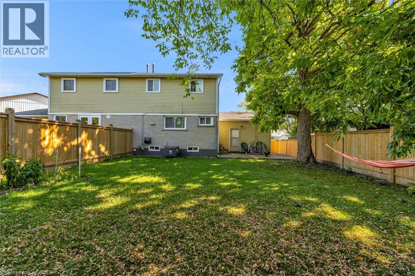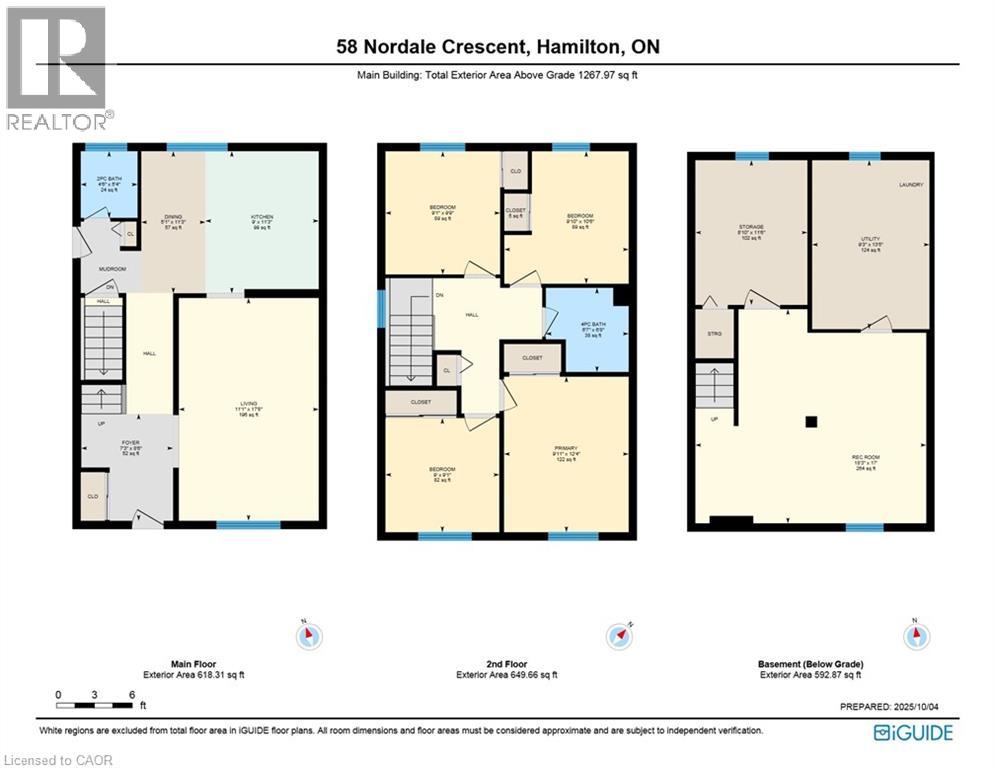5 Bedroom
2 Bathroom
1267 sqft
2 Level
Central Air Conditioning
Forced Air
$649,800
Welcome to 58 Nordale Cres, a beautifully updated & exceptionally well-maintained 4-bedroom, 1.5-bathroom, 1,267 sqft, semi-detached gem on Stoney Creek Mountain! This home features an ideal blend of space, comfort & modern style. Step inside to a bright & inviting main floor featuring a spacious living room, leading to the updated eat-in kitchen with white cabinetry, stainless steel appliances & a dining area, while a convenient 2-piece bathroom completes the main level. Upstairs, you’ll find the primary bedroom, along with 3 additional bedrooms which provide plenty of versatile options to fit your lifestyle, while a 4-piece bathroom services this floor. Downstairs, the finished basement provides even more living space with a comfortable rec room, a 5th bedroom & a functional utility room with laundry. Enjoy outdoor living in the private, fully fenced backyard, surrounded by mature trees & featuring a patio area, making it the ideal space for relaxing, playing & entertaining. The attached oversized 1-car garage, plus 2-car double-wide driveway provide ample parking. Located in a family-friendly neighbourhood, close to schools, scenic parks & trails, shopping, restaurants & all essential amenities with quick & easy access to the Red Hill Valley Pkwy for effortless commuting. Additional updates include: Furnace (2023), shingles (2021), vinyl flooring. Don’t miss your chance to own this move-in ready home that truly checks all the boxes - just unpack & enjoy! (id:41954)
Property Details
|
MLS® Number
|
40776754 |
|
Property Type
|
Single Family |
|
Amenities Near By
|
Golf Nearby, Hospital, Park, Place Of Worship, Playground, Public Transit, Schools, Shopping |
|
Communication Type
|
High Speed Internet |
|
Community Features
|
Community Centre |
|
Equipment Type
|
Water Heater |
|
Features
|
Cul-de-sac, Paved Driveway, Automatic Garage Door Opener |
|
Parking Space Total
|
3 |
|
Rental Equipment Type
|
Water Heater |
|
Structure
|
Porch |
Building
|
Bathroom Total
|
2 |
|
Bedrooms Above Ground
|
4 |
|
Bedrooms Below Ground
|
1 |
|
Bedrooms Total
|
5 |
|
Appliances
|
Dishwasher, Dryer, Refrigerator, Stove, Washer, Microwave Built-in, Hood Fan, Garage Door Opener |
|
Architectural Style
|
2 Level |
|
Basement Development
|
Finished |
|
Basement Type
|
Full (finished) |
|
Constructed Date
|
1976 |
|
Construction Style Attachment
|
Semi-detached |
|
Cooling Type
|
Central Air Conditioning |
|
Exterior Finish
|
Aluminum Siding, Brick, Metal |
|
Fire Protection
|
Smoke Detectors |
|
Foundation Type
|
Block |
|
Half Bath Total
|
1 |
|
Heating Fuel
|
Natural Gas |
|
Heating Type
|
Forced Air |
|
Stories Total
|
2 |
|
Size Interior
|
1267 Sqft |
|
Type
|
House |
|
Utility Water
|
Municipal Water |
Parking
Land
|
Access Type
|
Highway Access |
|
Acreage
|
No |
|
Fence Type
|
Fence |
|
Land Amenities
|
Golf Nearby, Hospital, Park, Place Of Worship, Playground, Public Transit, Schools, Shopping |
|
Sewer
|
Municipal Sewage System |
|
Size Depth
|
105 Ft |
|
Size Frontage
|
46 Ft |
|
Size Total Text
|
Under 1/2 Acre |
|
Zoning Description
|
R1 |
Rooms
| Level |
Type |
Length |
Width |
Dimensions |
|
Second Level |
4pc Bathroom |
|
|
6'7'' x 6'8'' |
|
Second Level |
Bedroom |
|
|
9'0'' x 9'1'' |
|
Second Level |
Bedroom |
|
|
9'1'' x 9'9'' |
|
Second Level |
Bedroom |
|
|
9'10'' x 10'6'' |
|
Second Level |
Primary Bedroom |
|
|
9'11'' x 12'4'' |
|
Basement |
Utility Room |
|
|
9'3'' x 13'5'' |
|
Basement |
Bedroom |
|
|
8'10'' x 11'6'' |
|
Basement |
Recreation Room |
|
|
18'3'' x 17'0'' |
|
Main Level |
2pc Bathroom |
|
|
4'6'' x 5'4'' |
|
Main Level |
Dining Room |
|
|
5'1'' x 11'3'' |
|
Main Level |
Kitchen |
|
|
9'0'' x 11'3'' |
|
Main Level |
Living Room |
|
|
11'1'' x 17'8'' |
|
Main Level |
Foyer |
|
|
7'3'' x 8'6'' |
Utilities
|
Cable
|
Available |
|
Electricity
|
Available |
|
Natural Gas
|
Available |
|
Telephone
|
Available |
https://www.realtor.ca/real-estate/28958019/58-nordale-crescent-stoney-creek
