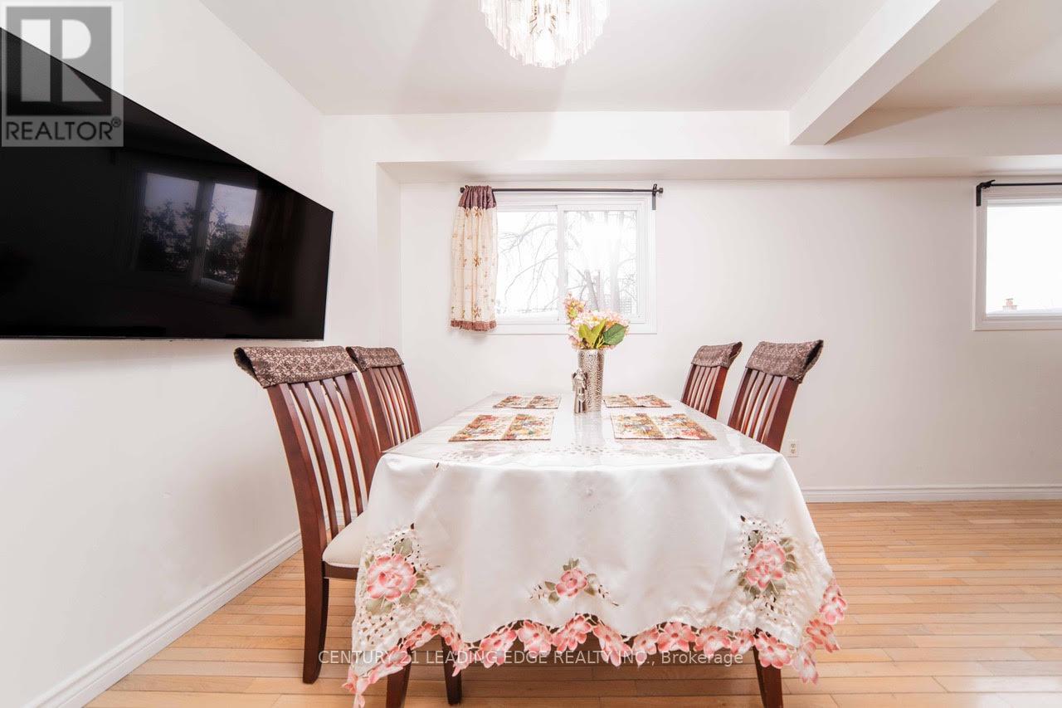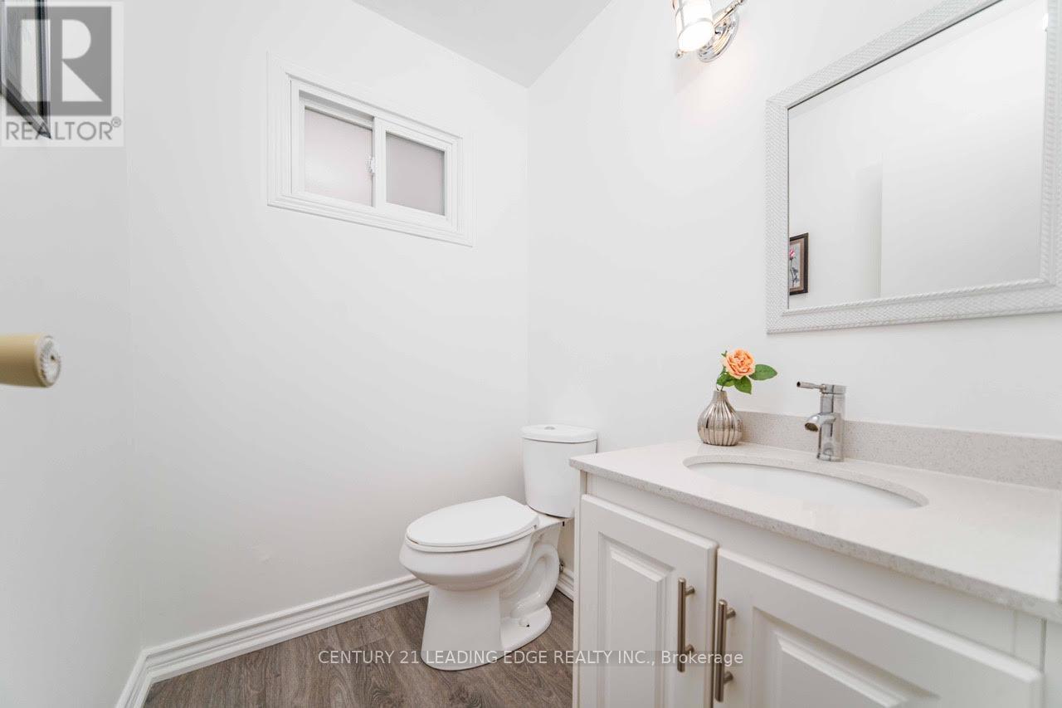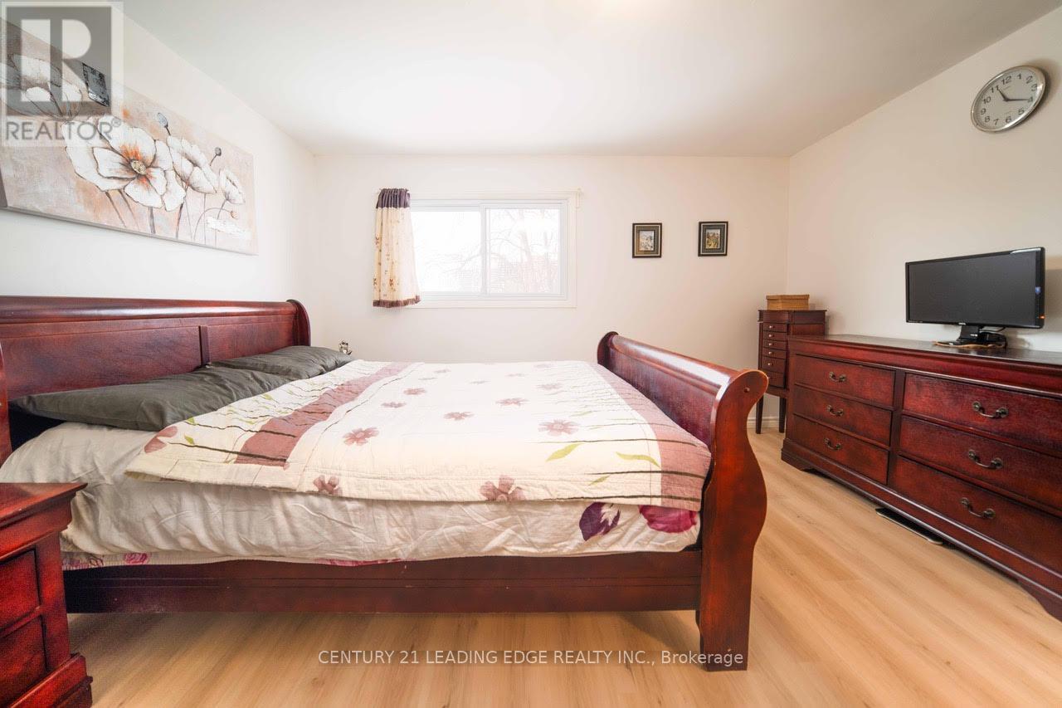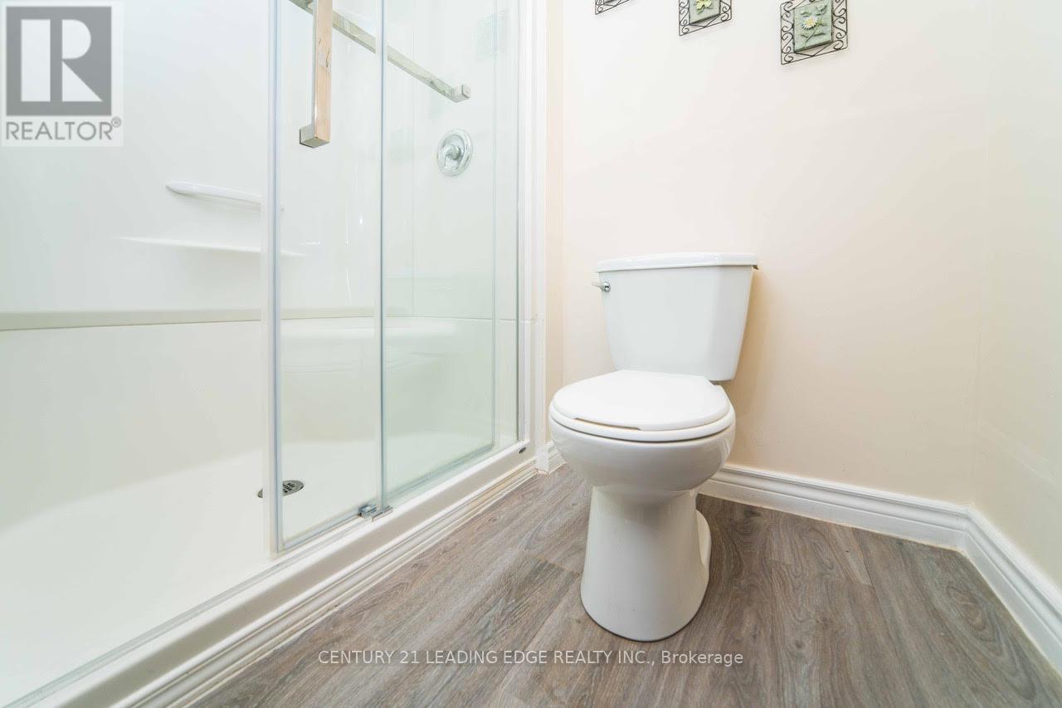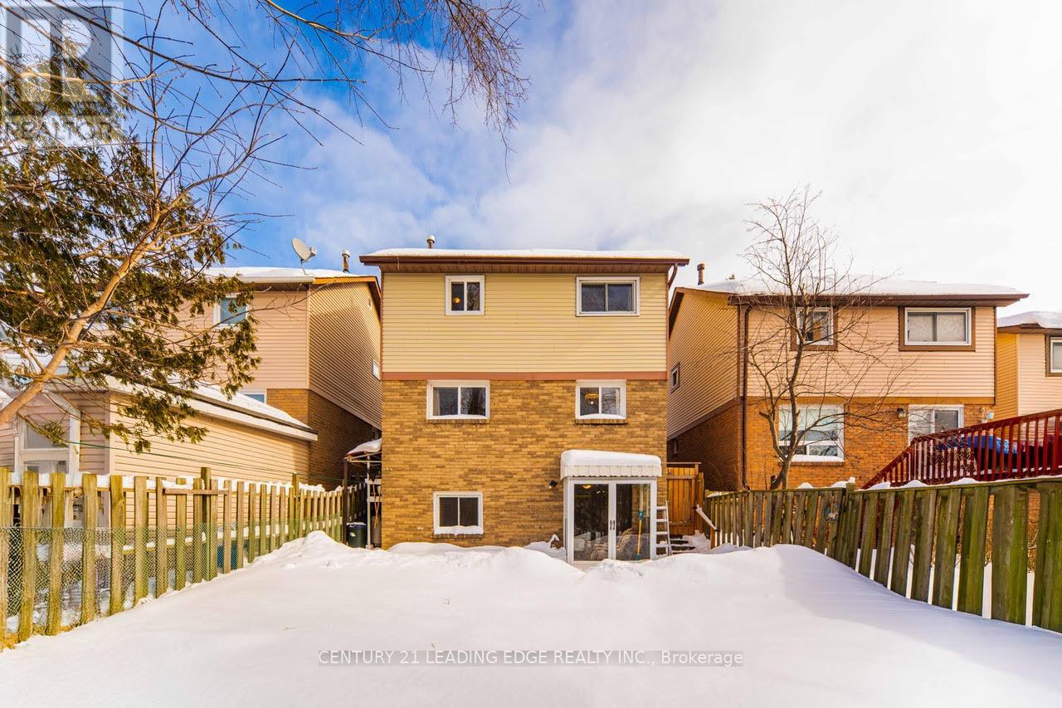58 Muirlands Drive Toronto (Milliken), Ontario M1V 2B4
4 Bedroom
3 Bathroom
Fireplace
Central Air Conditioning
Forced Air
$999,000
Welcome to 58 Muirlands Dr! This beautiful property is in the heart of the Milliken area, 4bedroom, newer roof, newer flooring, newly installed storm room on front porch offers both comfort and extra storage, sun room in back yard and fully fenced back garden. This home features spa inspired bathrooms, chef inspired kitchen. NO EXPENSES SPARED! Located conveniently next to Milliken Park, 2 minutes walk to public colleges and universities near Walmart, No Frills; 5-7 minutes walk to Wachovia Supermarket and Good World Supermarket. The detached houses are well maintained and conveniently located (id:41954)
Property Details
| MLS® Number | E11983858 |
| Property Type | Single Family |
| Community Name | Milliken |
| Amenities Near By | Park, Public Transit, Schools |
| Parking Space Total | 4 |
Building
| Bathroom Total | 3 |
| Bedrooms Above Ground | 4 |
| Bedrooms Total | 4 |
| Appliances | Water Heater, Dishwasher, Dryer, Refrigerator, Two Stoves, Washer, Window Coverings |
| Basement Development | Finished |
| Basement Features | Separate Entrance, Walk Out |
| Basement Type | N/a (finished) |
| Construction Style Attachment | Detached |
| Cooling Type | Central Air Conditioning |
| Exterior Finish | Aluminum Siding, Brick |
| Fireplace Present | Yes |
| Flooring Type | Hardwood, Ceramic, Laminate |
| Foundation Type | Unknown |
| Half Bath Total | 1 |
| Heating Fuel | Natural Gas |
| Heating Type | Forced Air |
| Stories Total | 2 |
| Type | House |
| Utility Water | Municipal Water |
Parking
| Attached Garage | |
| Garage |
Land
| Acreage | No |
| Fence Type | Fenced Yard |
| Land Amenities | Park, Public Transit, Schools |
| Sewer | Sanitary Sewer |
| Size Depth | 113 Ft ,5 In |
| Size Frontage | 30 Ft ,2 In |
| Size Irregular | 30.19 X 113.46 Ft |
| Size Total Text | 30.19 X 113.46 Ft |
Rooms
| Level | Type | Length | Width | Dimensions |
|---|---|---|---|---|
| Second Level | Primary Bedroom | 3.92 m | 3.66 m | 3.92 m x 3.66 m |
| Second Level | Bedroom 2 | 3.88 m | 3.25 m | 3.88 m x 3.25 m |
| Second Level | Bedroom 3 | 3.65 m | 2.74 m | 3.65 m x 2.74 m |
| Basement | Recreational, Games Room | Measurements not available | ||
| Basement | Kitchen | Measurements not available | ||
| Ground Level | Living Room | 3.99 m | 3.65 m | 3.99 m x 3.65 m |
| Ground Level | Dining Room | 2.9 m | 2.51 m | 2.9 m x 2.51 m |
| Ground Level | Kitchen | 3.96 m | 2.74 m | 3.96 m x 2.74 m |
| In Between | Bedroom 4 | 3.8 m | 3.6 m | 3.8 m x 3.6 m |
https://www.realtor.ca/real-estate/27942258/58-muirlands-drive-toronto-milliken-milliken
Interested?
Contact us for more information






