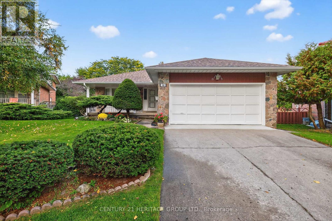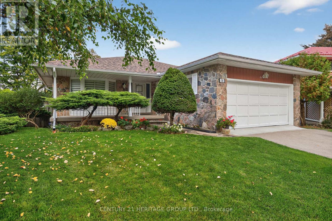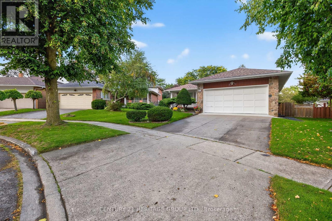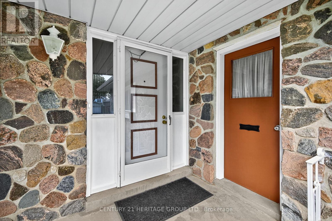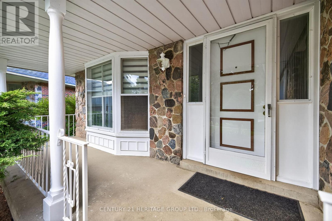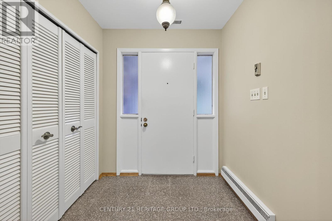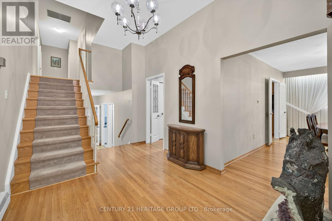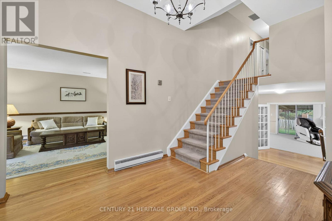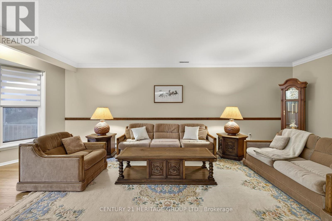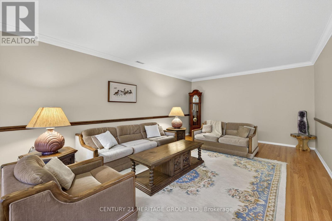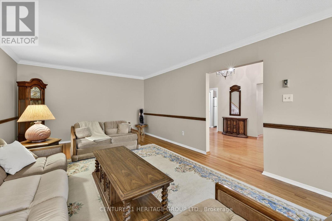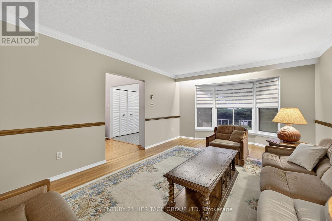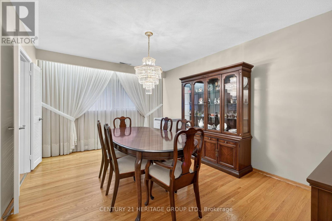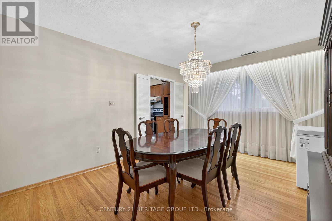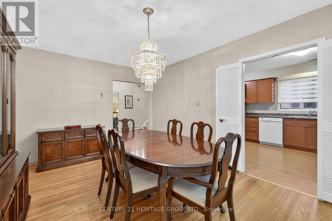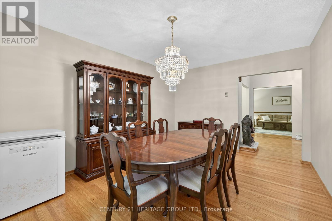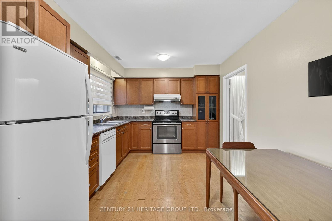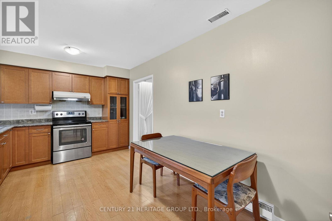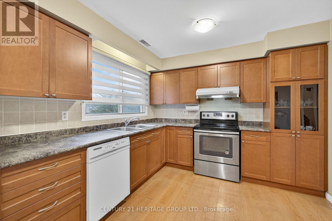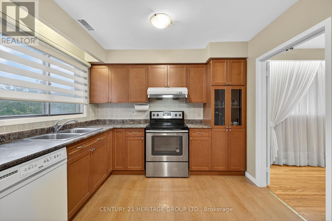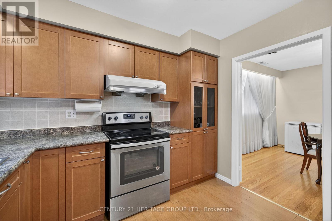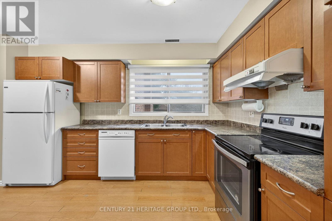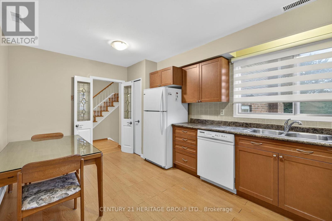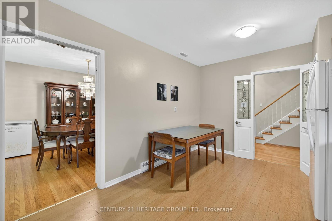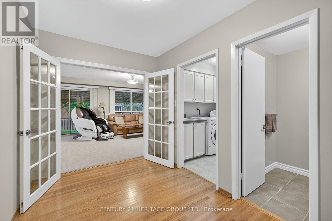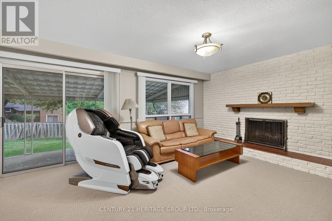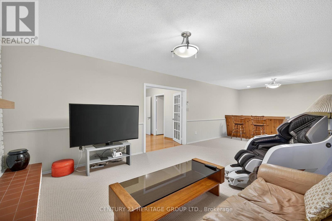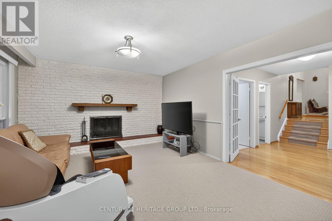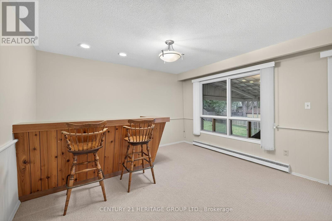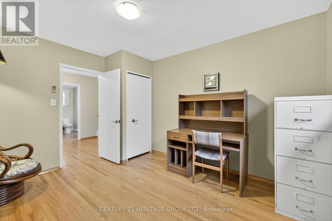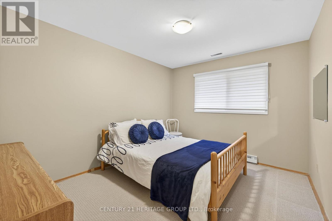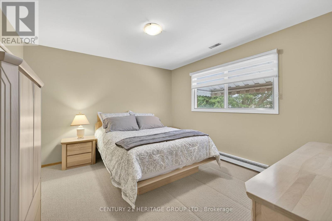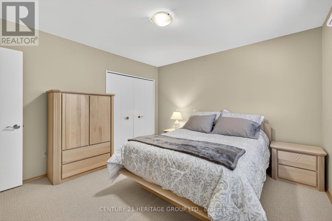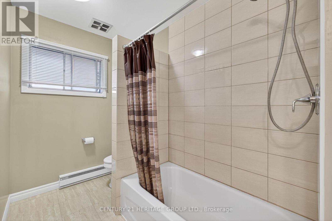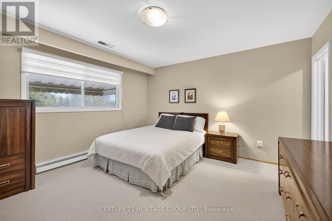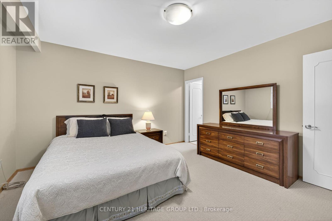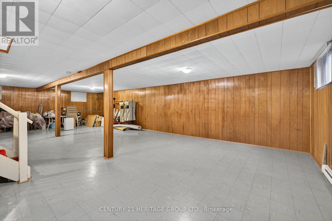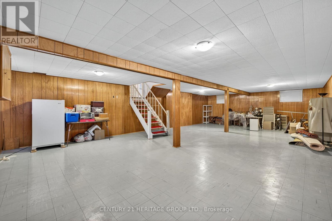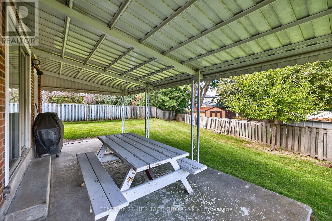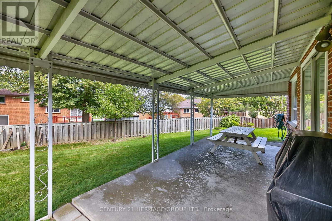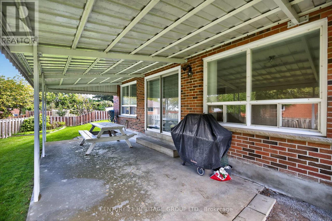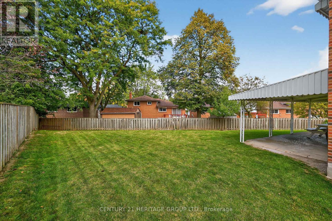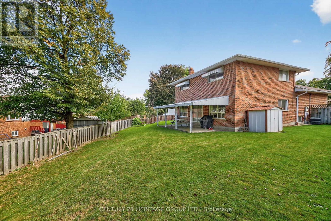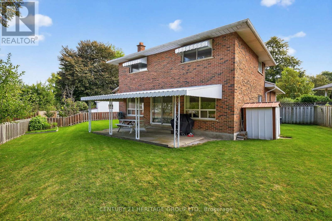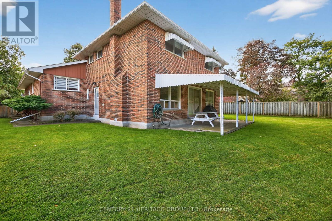4 Bedroom
3 Bathroom
2000 - 2500 sqft
Fireplace
Baseboard Heaters
$1,249,900
Not to be missed! Welcome to 58 Morgandale, a rarely offered A.B. Cairns built family home located on one of the most coveted family-friendly crescents in the desirable Bridlewood neighbourhood. Owned by the same family since 1983, this lovingly maintained detached backsplit offers pride of ownership throughout and sits on a premium pie-shaped lot with plenty of outdoor space to enjoy. The home boasts nearly 2500 sqft. of above grade living space, featuring 3+1 bedrooms, 2.5 bathrooms (3 pc ensuite in master bedroom) and original pristine oak hardwood flooring throughout including under the carpeting in the bedrooms, offering timeless character and options for a modern update. The main level offers a spacious layout with an open raised ceiling foyer, a large separate living room with a bay window, large formal dining room with direct access from the kitchen, all perfect for gatherings and entertaining. An over-sized family room with a wood-burning fireplace creates a warm and inviting space for relaxing or entertaining guests; the possibilities with the space are endless. The lower floor bonus room can easily be utilized as a guest bedroom or office. Spacious laundry room with side access to the yard. The basement is partially finished, providing additional living space and flexibility for a home office, recreation area, or guest room(s). A huge crawl space adds an abundance of convenient storage options. Plenty of room for parking in the two car garage or on the maintenance free poured concrete driveway. Recent updates include a new roof (2024); Garage Floor and Foundation (2023); Berber Carpeting (2022). Located in an incredibly convenient area, this home is close to parks, schools, shopping, TTC transit, and minutes to major highways (401/DVP/407 ) making commuting and access to daily amenities a breeze. A fantastic opportunity to own in one of Toronto's most established and family-oriented communities. Opportunities like this don't come along often, act now!! (id:41954)
Property Details
|
MLS® Number
|
E12456262 |
|
Property Type
|
Single Family |
|
Community Name
|
L'Amoreaux |
|
Equipment Type
|
Water Heater |
|
Parking Space Total
|
4 |
|
Rental Equipment Type
|
Water Heater |
Building
|
Bathroom Total
|
3 |
|
Bedrooms Above Ground
|
3 |
|
Bedrooms Below Ground
|
1 |
|
Bedrooms Total
|
4 |
|
Amenities
|
Fireplace(s) |
|
Appliances
|
Window Coverings |
|
Basement Development
|
Partially Finished |
|
Basement Type
|
N/a (partially Finished) |
|
Construction Style Attachment
|
Detached |
|
Construction Style Split Level
|
Backsplit |
|
Exterior Finish
|
Stone, Brick |
|
Fireplace Present
|
Yes |
|
Flooring Type
|
Hardwood, Carpeted |
|
Foundation Type
|
Block |
|
Half Bath Total
|
1 |
|
Heating Fuel
|
Electric |
|
Heating Type
|
Baseboard Heaters |
|
Size Interior
|
2000 - 2500 Sqft |
|
Type
|
House |
|
Utility Water
|
Municipal Water |
Parking
Land
|
Acreage
|
No |
|
Sewer
|
Sanitary Sewer |
|
Size Depth
|
107 Ft |
|
Size Frontage
|
40 Ft |
|
Size Irregular
|
40 X 107 Ft ; Long = 152' Back = 105' |
|
Size Total Text
|
40 X 107 Ft ; Long = 152' Back = 105' |
Rooms
| Level |
Type |
Length |
Width |
Dimensions |
|
Lower Level |
Office |
3.81 m |
3.3 m |
3.81 m x 3.3 m |
|
Lower Level |
Family Room |
8.79 m |
4.01 m |
8.79 m x 4.01 m |
|
Main Level |
Living Room |
6.55 m |
3.81 m |
6.55 m x 3.81 m |
|
Main Level |
Kitchen |
4.72 m |
3.05 m |
4.72 m x 3.05 m |
|
Main Level |
Dining Room |
4.72 m |
3.38 m |
4.72 m x 3.38 m |
|
Upper Level |
Primary Bedroom |
4.14 m |
3.96 m |
4.14 m x 3.96 m |
|
Upper Level |
Bedroom 2 |
3.81 m |
3.53 m |
3.81 m x 3.53 m |
|
Upper Level |
Bedroom 3 |
3.81 m |
3.05 m |
3.81 m x 3.05 m |
https://www.realtor.ca/real-estate/28976393/58-morgandale-crescent-toronto-lamoreaux-lamoreaux
