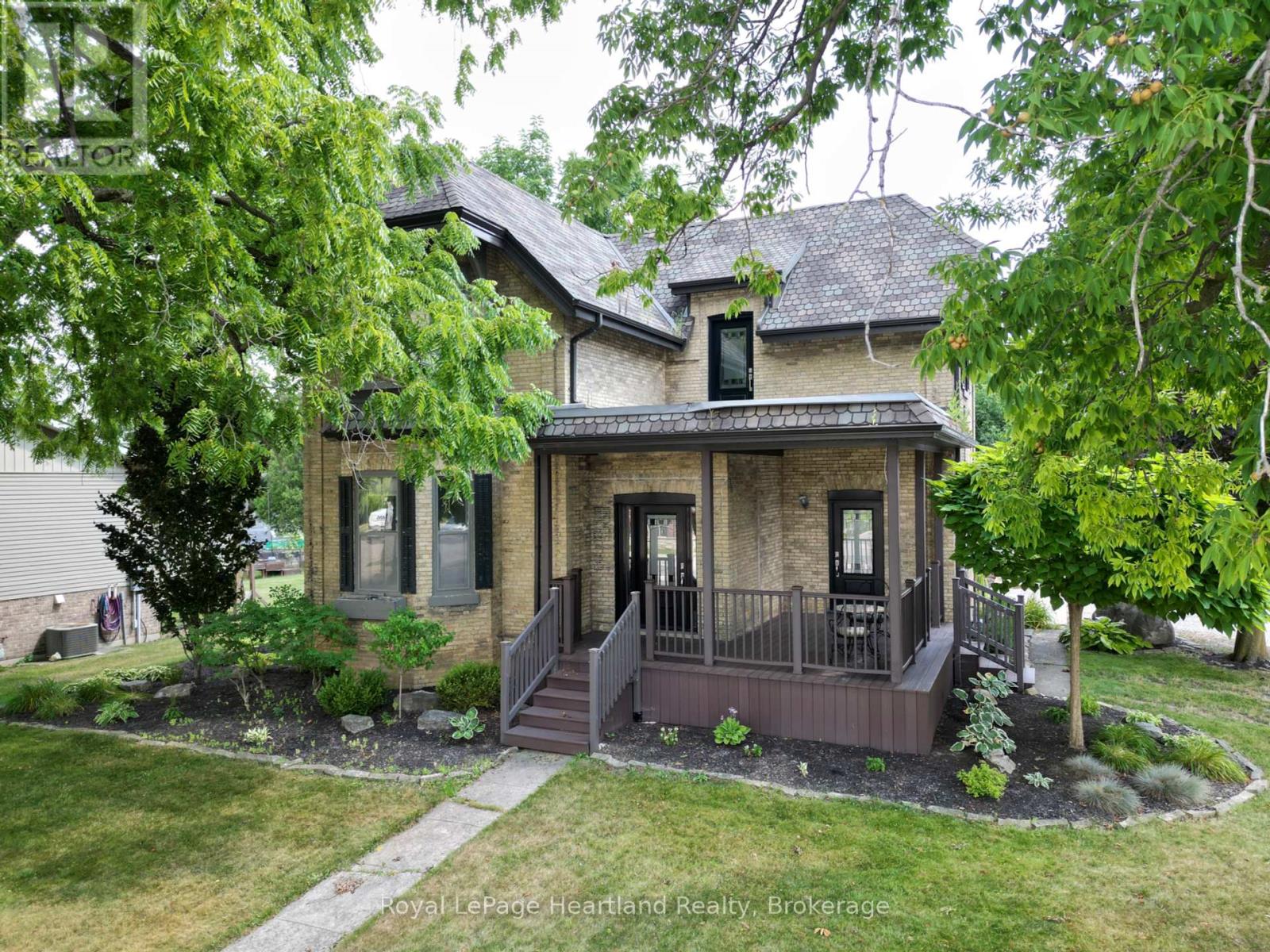58 Main Street S South Huron (Exeter), Ontario N0M 1S1
$545,000
Grand century solid brick 2-storey home perched on a lovely lot just a few steps from the river, park, trail, and amenities. Built as a church manse in 1878, this palatial residence would be a great place to raise your family. The updated covered front porch opens to a centre hallway with a beautiful open staircase to the second floor. The main floor boasts a huge living room adjacent to a generous formal dining room, which is presently sporting a pool table. Tall Victorian ceilings and bay windows offer a fitting heritage motif. A huge eat-in kitchen with its extended sunroom area and large skylight makes a great space for family gatherings. A spacious den inside the front hallway with a separate entrance would suit well as a home office. A peaceful lounging room and large screened-in porch at the rear overlook the pool and private fenced-in backyard. Upstairs, you'll find five generous bedrooms as well as a roomy landing and a 4-piece bathroom. A large main floor laundry room offers walk-in shower, and a 2 piece bathroom near the rear entrance. The private, fenced backyard features a stamped concrete patio, a 16x32 in-ground pool, and an 8'x12' pool shed. To top it off, a 36'x24' coverall building with a huge double overhead door for all your storage needs. (id:41954)
Open House
This property has open houses!
2:00 pm
Ends at:4:00 pm
Property Details
| MLS® Number | X12327779 |
| Property Type | Single Family |
| Community Name | Exeter |
| Amenities Near By | Golf Nearby, Hospital, Park, Place Of Worship |
| Community Features | Community Centre |
| Equipment Type | Water Heater |
| Features | Flat Site |
| Parking Space Total | 8 |
| Pool Type | Inground Pool |
| Rental Equipment Type | Water Heater |
| Structure | Patio(s), Porch, Shed |
Building
| Bathroom Total | 2 |
| Bedrooms Above Ground | 5 |
| Bedrooms Total | 5 |
| Age | 100+ Years |
| Amenities | Fireplace(s) |
| Appliances | Water Heater, Dryer, Stove, Washer, Refrigerator |
| Basement Development | Unfinished |
| Basement Type | N/a (unfinished) |
| Construction Style Attachment | Detached |
| Cooling Type | Central Air Conditioning |
| Exterior Finish | Brick |
| Fireplace Present | Yes |
| Foundation Type | Brick |
| Half Bath Total | 1 |
| Heating Fuel | Natural Gas |
| Heating Type | Forced Air |
| Stories Total | 2 |
| Size Interior | 2500 - 3000 Sqft |
| Type | House |
| Utility Water | Municipal Water |
Parking
| Detached Garage | |
| Garage |
Land
| Acreage | No |
| Fence Type | Fully Fenced, Fenced Yard |
| Land Amenities | Golf Nearby, Hospital, Park, Place Of Worship |
| Landscape Features | Landscaped |
| Sewer | Sanitary Sewer |
| Size Depth | 165 Ft ,4 In |
| Size Frontage | 90 Ft ,2 In |
| Size Irregular | 90.2 X 165.4 Ft |
| Size Total Text | 90.2 X 165.4 Ft |
| Zoning Description | R1 |
Rooms
| Level | Type | Length | Width | Dimensions |
|---|---|---|---|---|
| Second Level | Primary Bedroom | 2.76 m | 4.9 m | 2.76 m x 4.9 m |
| Second Level | Bedroom 2 | 3.24 m | 3.46 m | 3.24 m x 3.46 m |
| Second Level | Bedroom 3 | 3.98 m | 3.92 m | 3.98 m x 3.92 m |
| Second Level | Bedroom 4 | 3.82 m | 2.91 m | 3.82 m x 2.91 m |
| Second Level | Bedroom 5 | 2.68 m | 4.77 m | 2.68 m x 4.77 m |
| Second Level | Bathroom | 2.67 m | 3.78 m | 2.67 m x 3.78 m |
| Main Level | Sunroom | 3.94 m | 9.42 m | 3.94 m x 9.42 m |
| Main Level | Mud Room | 4.26 m | 2.71 m | 4.26 m x 2.71 m |
| Main Level | Laundry Room | 2.76 m | 1.86 m | 2.76 m x 1.86 m |
| Main Level | Bathroom | 1.4 m | 1.86 m | 1.4 m x 1.86 m |
| Main Level | Kitchen | 4.19 m | 2.78 m | 4.19 m x 2.78 m |
| Main Level | Eating Area | 5.43 m | 4.34 m | 5.43 m x 4.34 m |
| Main Level | Dining Room | 4.35 m | 5.91 m | 4.35 m x 5.91 m |
| Main Level | Living Room | 5.73 m | 4.91 m | 5.73 m x 4.91 m |
| Main Level | Office | 4.89 m | 2.91 m | 4.89 m x 2.91 m |
| Main Level | Pantry | 1.15 m | 1.47 m | 1.15 m x 1.47 m |
https://www.realtor.ca/real-estate/28697006/58-main-street-s-south-huron-exeter-exeter
Interested?
Contact us for more information








































