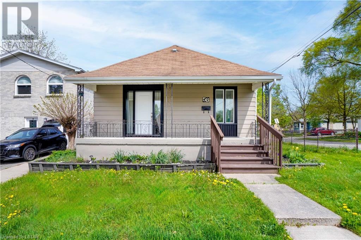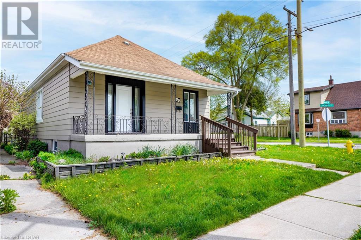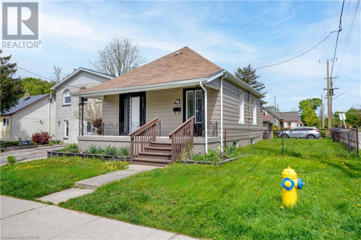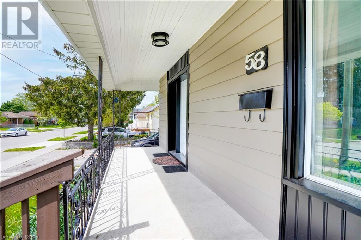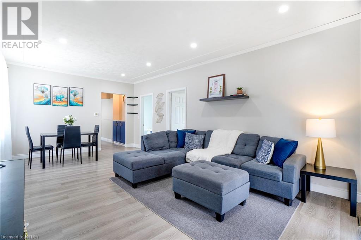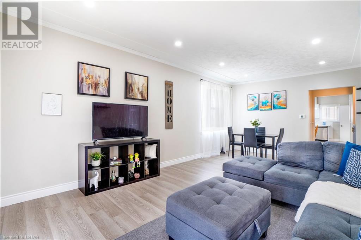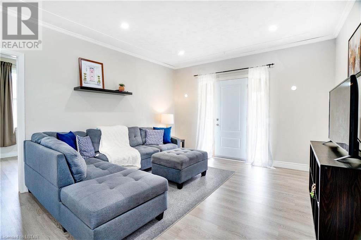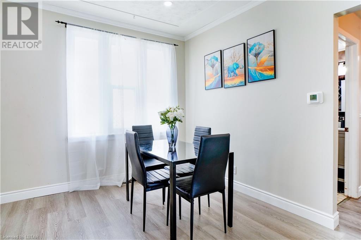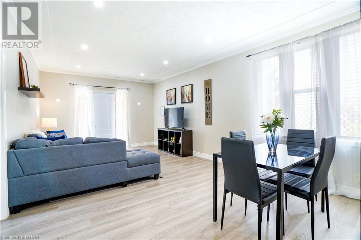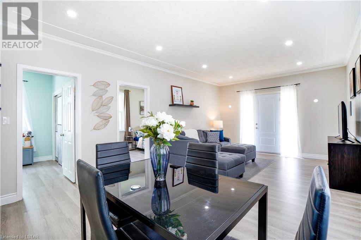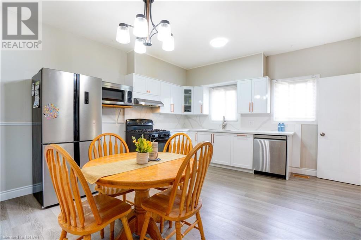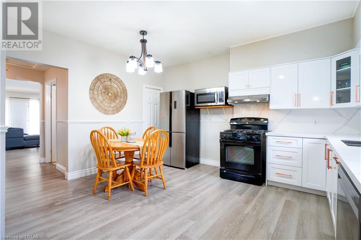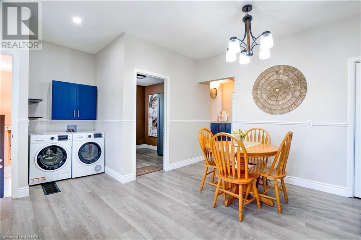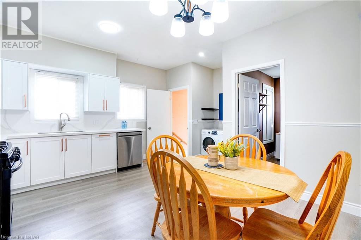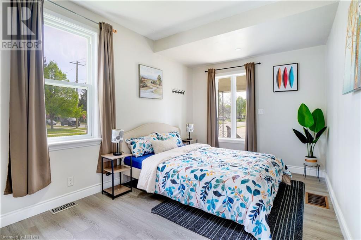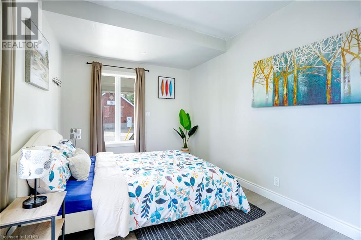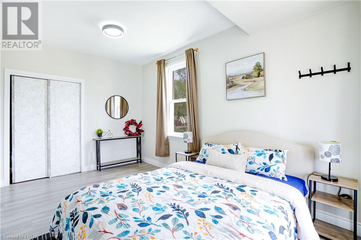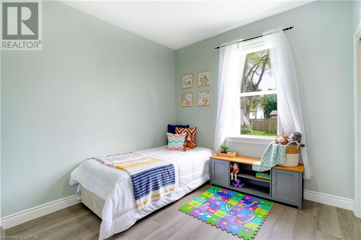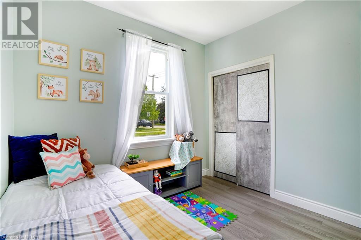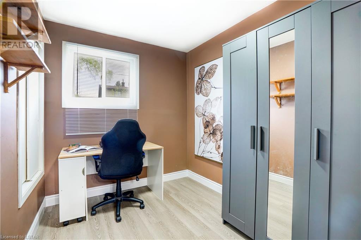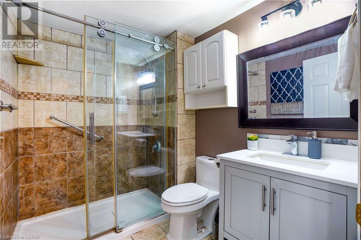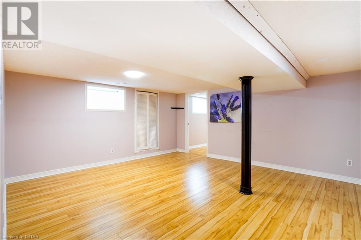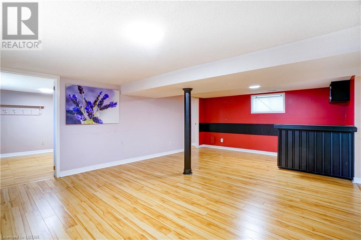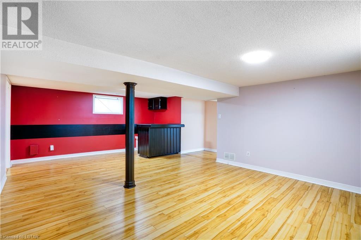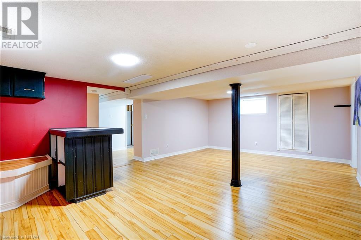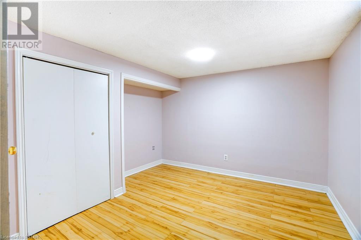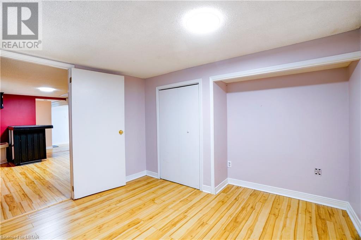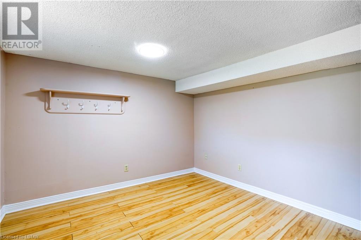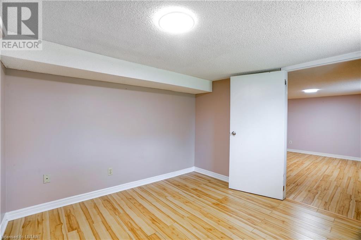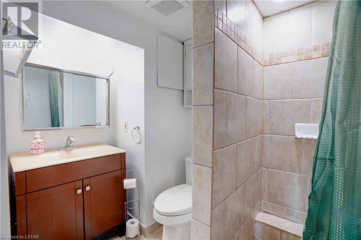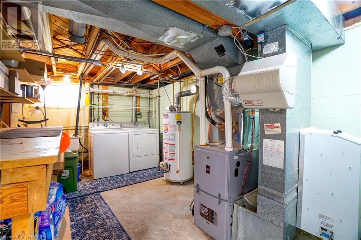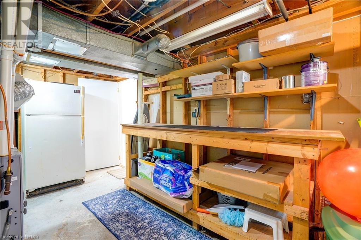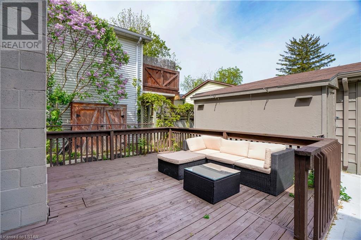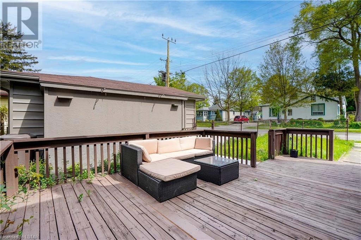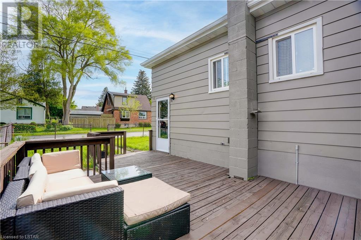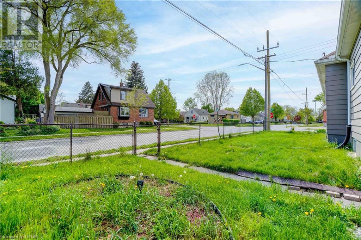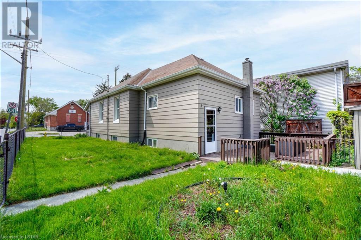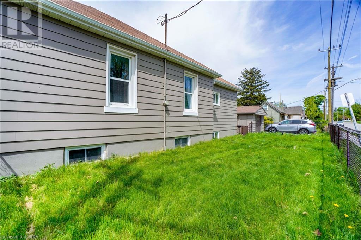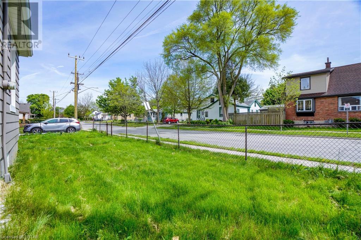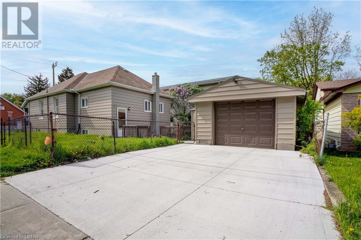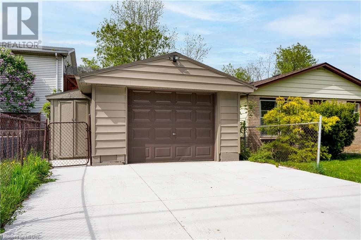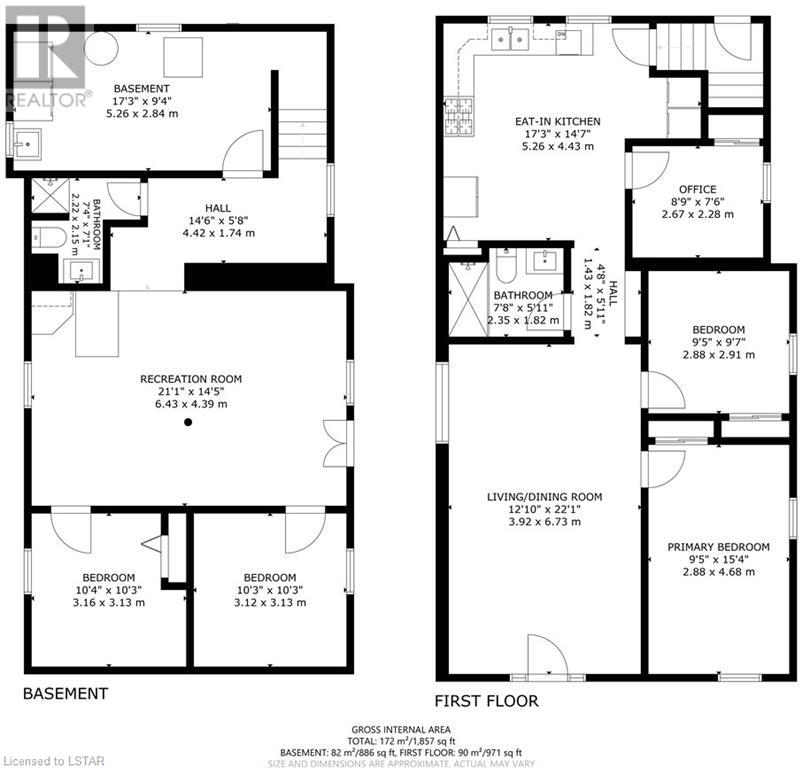5 Bedroom
2 Bathroom
1857
Bungalow
Central Air Conditioning
Forced Air
$600,000
Welcome to this beautiful property located in South London. Perfect for first-time homebuyers or investors seeking a turnkey income property with a separate entrance for the basement. With 3 bedrooms and a bathroom on the main floor and a finished basement including a spacious rec room, 2 bedrooms, and a bathroom, there's plenty of space and storage. The main floor features an open-concept living-dining area with high ceilings and ample natural light, with the kitchen recently renovated and Primary bedroom remodeled in 2024 and new entrance door installed in 2024. The property offers a fenced corner yard and a large deck, perfect for summer BBQs. It also features a single-car garage with an automated garage door (installed in 2023), a concrete double-parking driveway (completed in 2023), and a convenient location near amenities, transit, and shopping centers. Whether for personal use or rental, this property offers exceptional value in a prime location. (id:41954)
Property Details
|
MLS® Number
|
40584324 |
|
Property Type
|
Single Family |
|
Amenities Near By
|
Hospital, Park, Public Transit, Shopping |
|
Community Features
|
School Bus |
|
Equipment Type
|
Water Heater |
|
Features
|
Sump Pump |
|
Parking Space Total
|
3 |
|
Rental Equipment Type
|
Water Heater |
Building
|
Bathroom Total
|
2 |
|
Bedrooms Above Ground
|
3 |
|
Bedrooms Below Ground
|
2 |
|
Bedrooms Total
|
5 |
|
Appliances
|
Dishwasher, Dryer, Refrigerator, Stove, Washer, Hood Fan |
|
Architectural Style
|
Bungalow |
|
Basement Development
|
Finished |
|
Basement Type
|
Full (finished) |
|
Construction Style Attachment
|
Detached |
|
Cooling Type
|
Central Air Conditioning |
|
Exterior Finish
|
Aluminum Siding, Vinyl Siding |
|
Fire Protection
|
Smoke Detectors |
|
Foundation Type
|
Block |
|
Heating Fuel
|
Natural Gas |
|
Heating Type
|
Forced Air |
|
Stories Total
|
1 |
|
Size Interior
|
1857 |
|
Type
|
House |
|
Utility Water
|
Municipal Water |
Parking
Land
|
Acreage
|
No |
|
Land Amenities
|
Hospital, Park, Public Transit, Shopping |
|
Sewer
|
Municipal Sewage System |
|
Size Depth
|
98 Ft |
|
Size Frontage
|
36 Ft |
|
Size Total Text
|
Under 1/2 Acre |
|
Zoning Description
|
R1-4 |
Rooms
| Level |
Type |
Length |
Width |
Dimensions |
|
Basement |
3pc Bathroom |
|
|
Measurements not available |
|
Basement |
Recreation Room |
|
|
21'1'' x 14'5'' |
|
Basement |
Bedroom |
|
|
10'4'' x 10'3'' |
|
Basement |
Bedroom |
|
|
10'3'' x 10'3'' |
|
Main Level |
Living Room |
|
|
12'10'' x 22'1'' |
|
Main Level |
3pc Bathroom |
|
|
Measurements not available |
|
Main Level |
Eat In Kitchen |
|
|
17'3'' x 14'7'' |
|
Main Level |
Bedroom |
|
|
8'9'' x 7'6'' |
|
Main Level |
Bedroom |
|
|
9'5'' x 9'7'' |
|
Main Level |
Primary Bedroom |
|
|
9'5'' x 15'4'' |
https://www.realtor.ca/real-estate/26866480/58-mackay-avenue-london
