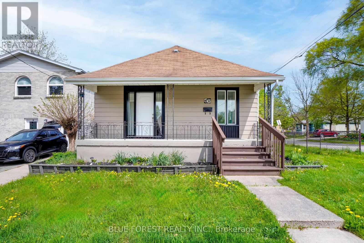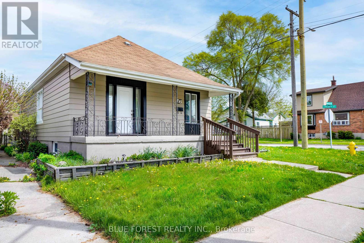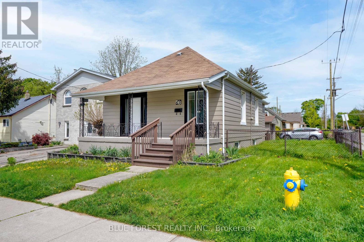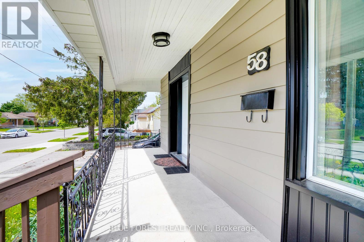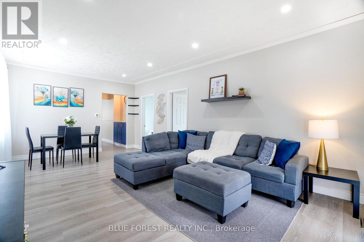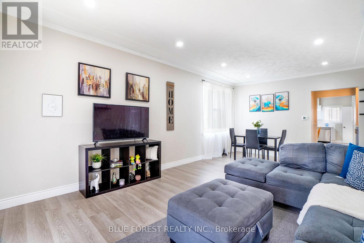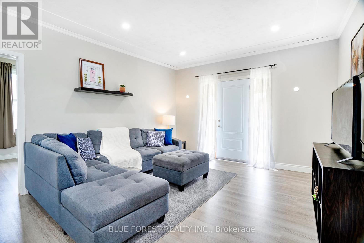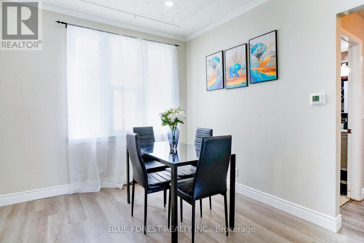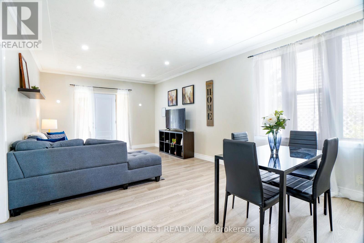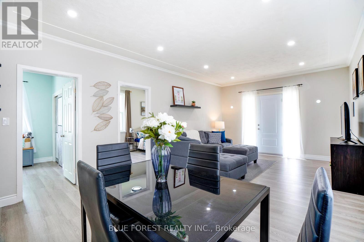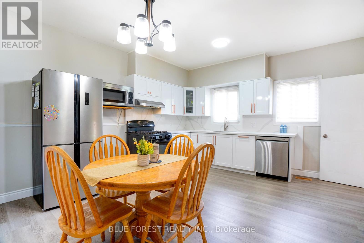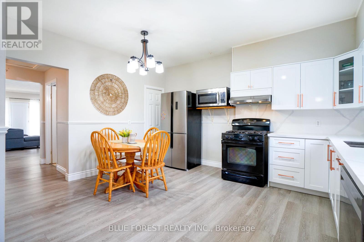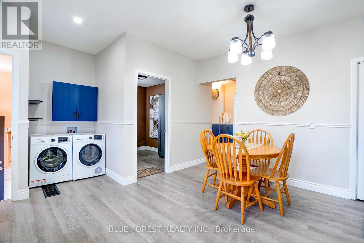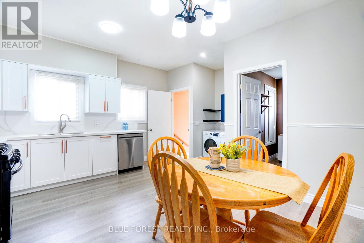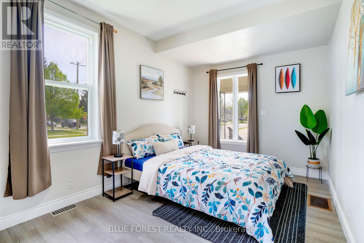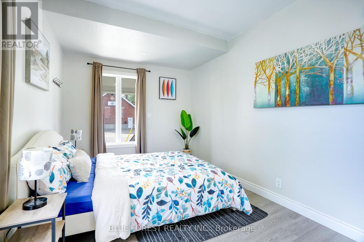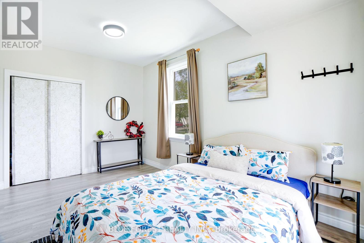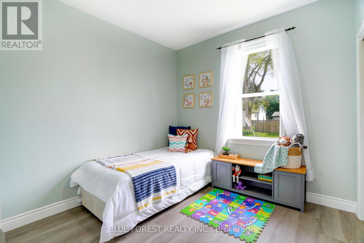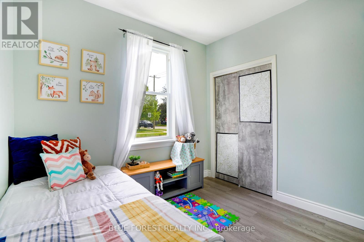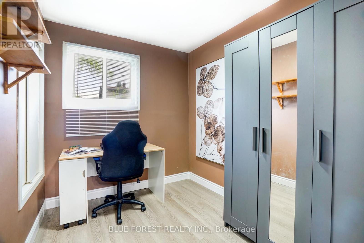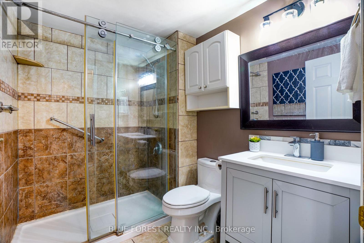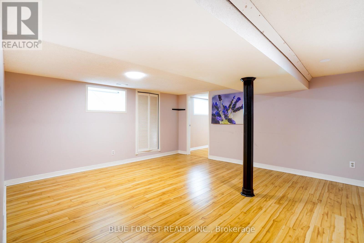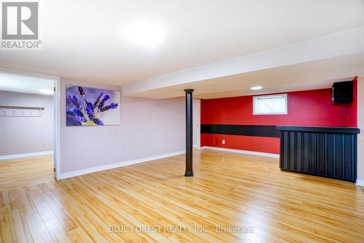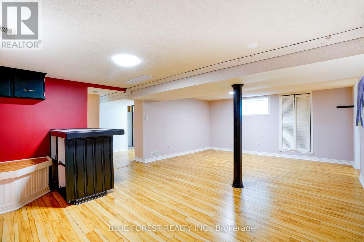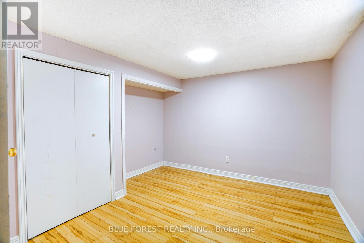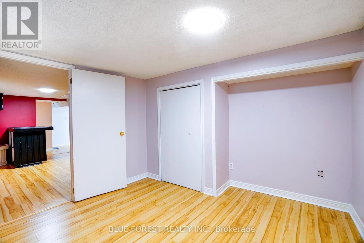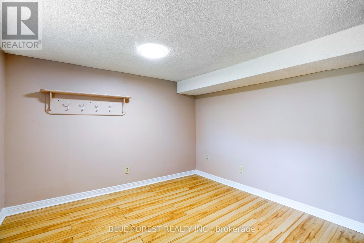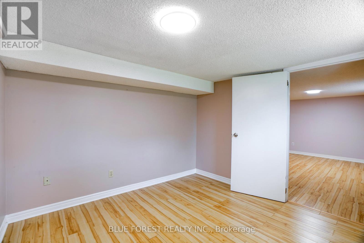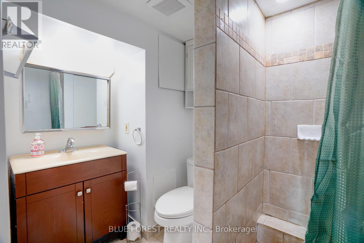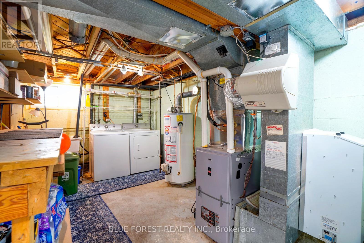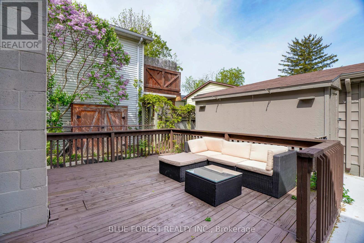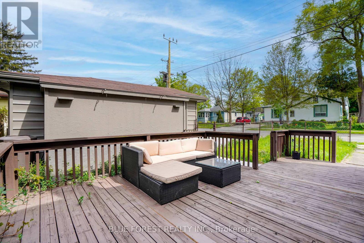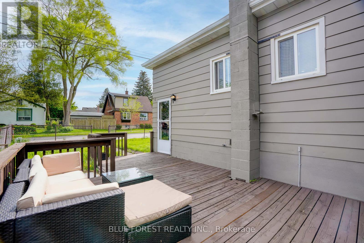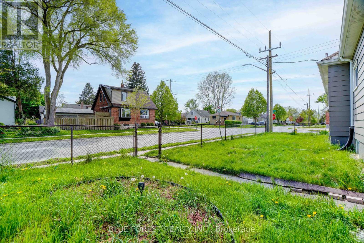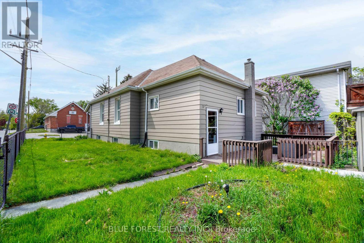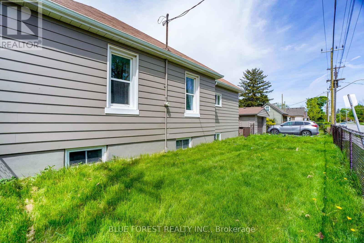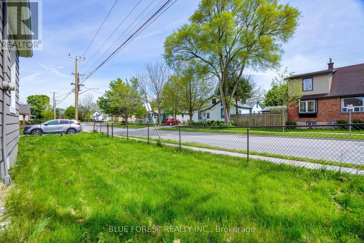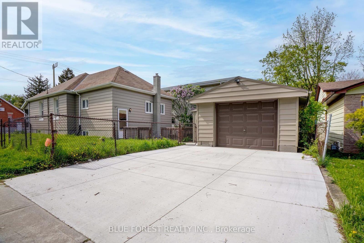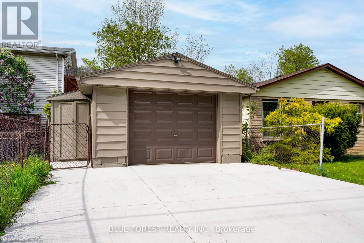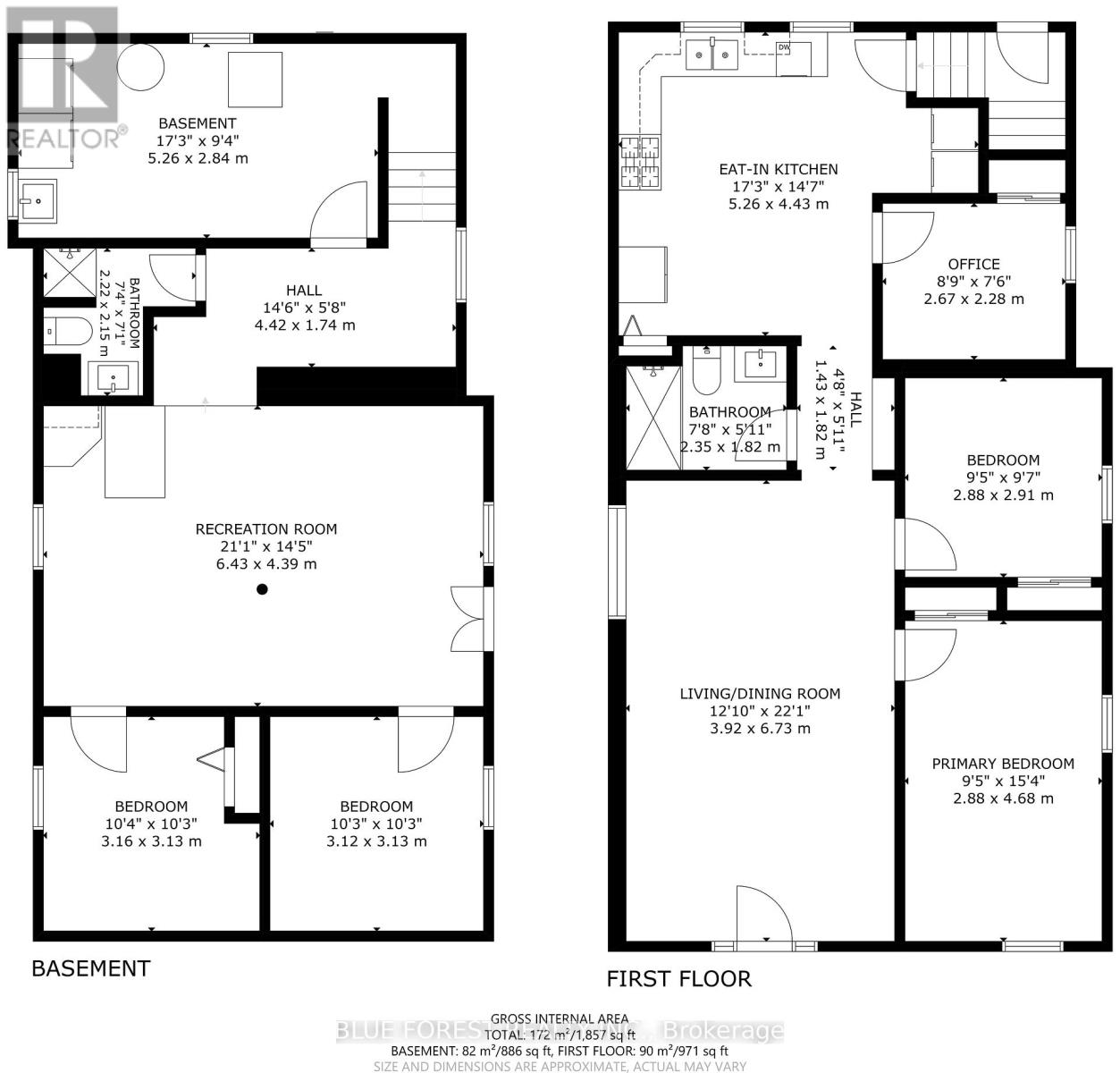5 Bedroom
2 Bathroom
Bungalow
Central Air Conditioning
Forced Air
$600,000
Welcome to this beautiful property located in South London. Perfect for first-time homebuyers or investors seeking a turnkey income property with a separate entrance for the basement. With 3 bedrooms and a bathroom on the main floor and a finished basement including a spacious rec room, 2 bedrooms, and a bathroom, there's plenty of space and storage. The main floor features an open-concept living-dining area with high ceilings and ample natural light, with the kitchen recently renovated and Primary bedroom remodeled in 2024 and new entrance door installed in 2024. The property offers a fenced corner yard and a large deck, perfect for summer BBQs. It also features a single-car garage with an automated garage door (installed in 2023), a concrete double-parking driveway (completed in 2023), and a convenient location near amenities, transit, and shopping centers. Whether for personal use or rental, this property offers exceptional value in a prime location. **** EXTRAS **** Fridge (\"AS-IS\" Condition), Washer, Dryer in the basement. (id:41954)
Property Details
|
MLS® Number
|
X8320322 |
|
Property Type
|
Single Family |
|
Community Name
|
SouthE |
|
Amenities Near By
|
Public Transit, Schools, Hospital |
|
Community Features
|
School Bus |
|
Features
|
Carpet Free, Sump Pump |
|
Parking Space Total
|
3 |
|
Structure
|
Patio(s) |
Building
|
Bathroom Total
|
2 |
|
Bedrooms Above Ground
|
3 |
|
Bedrooms Below Ground
|
2 |
|
Bedrooms Total
|
5 |
|
Appliances
|
Dishwasher, Dryer, Range, Refrigerator, Stove, Washer |
|
Architectural Style
|
Bungalow |
|
Basement Development
|
Finished |
|
Basement Features
|
Separate Entrance |
|
Basement Type
|
N/a (finished) |
|
Construction Style Attachment
|
Detached |
|
Cooling Type
|
Central Air Conditioning |
|
Exterior Finish
|
Aluminum Siding, Vinyl Siding |
|
Foundation Type
|
Block |
|
Heating Fuel
|
Natural Gas |
|
Heating Type
|
Forced Air |
|
Stories Total
|
1 |
|
Type
|
House |
|
Utility Water
|
Municipal Water |
Parking
Land
|
Acreage
|
No |
|
Land Amenities
|
Public Transit, Schools, Hospital |
|
Sewer
|
Sanitary Sewer |
|
Size Irregular
|
36 X 98 Ft ; 98.35 Ft X 36.10ft X 98.35 Ft X 36.10 Ft |
|
Size Total Text
|
36 X 98 Ft ; 98.35 Ft X 36.10ft X 98.35 Ft X 36.10 Ft|under 1/2 Acre |
Rooms
| Level |
Type |
Length |
Width |
Dimensions |
|
Basement |
Recreational, Games Room |
6.43 m |
4.39 m |
6.43 m x 4.39 m |
|
Basement |
Bedroom 4 |
3.16 m |
3.13 m |
3.16 m x 3.13 m |
|
Basement |
Bedroom 5 |
3.12 m |
3.13 m |
3.12 m x 3.13 m |
|
Main Level |
Bedroom |
2.88 m |
4.68 m |
2.88 m x 4.68 m |
|
Main Level |
Bedroom 2 |
2.88 m |
2.91 m |
2.88 m x 2.91 m |
|
Main Level |
Bedroom 3 |
2.67 m |
2.28 m |
2.67 m x 2.28 m |
|
Main Level |
Living Room |
3.92 m |
6.73 m |
3.92 m x 6.73 m |
|
Main Level |
Kitchen |
5.26 m |
4.43 m |
5.26 m x 4.43 m |
https://www.realtor.ca/real-estate/26867800/58-mackay-avenue-london-southe
