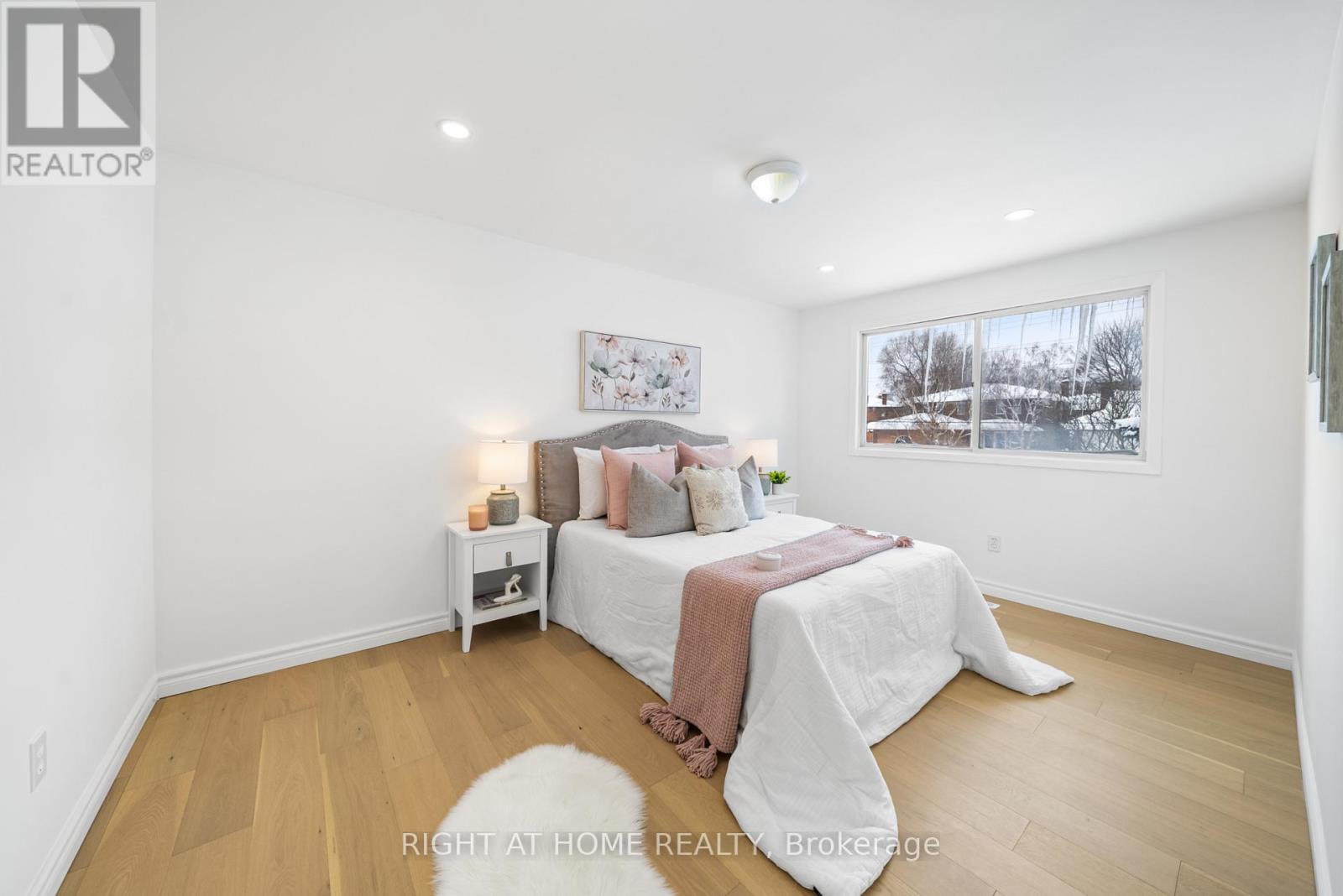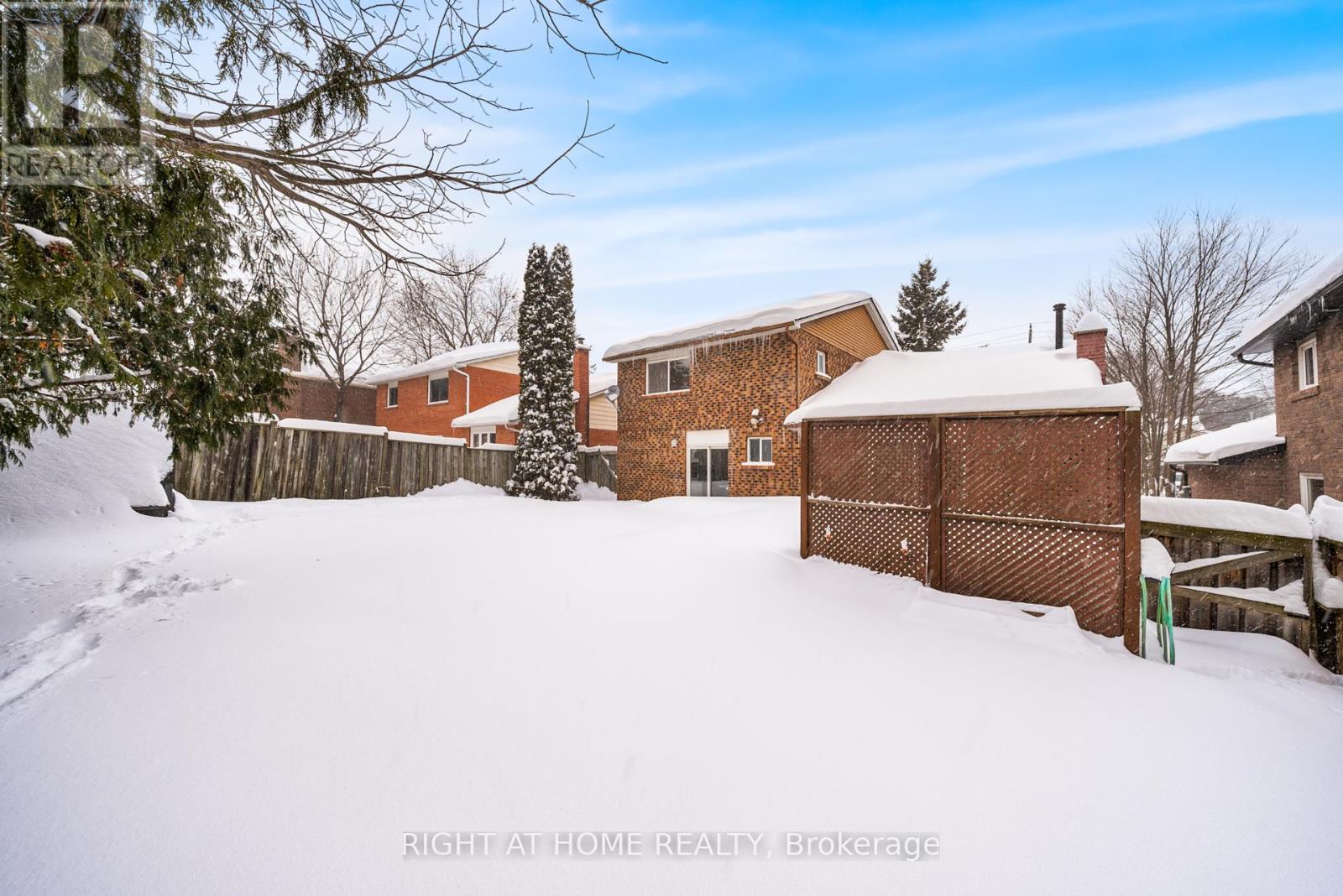5 Bedroom
4 Bathroom
Fireplace
Central Air Conditioning
Forced Air
$1,250,000
Your perfect family home awaits! This beautifully upgraded detached two-story home is an ideal choice for families and first-time home buyers. Located in a sought-after, family-friendly neighborhood, it offers easy access to top-rated schools, transit, shopping, and dining. The functional layout boasts hardwood flooring throughout the main floor and newly installed hardwood on the second floor. All washrooms have been recently upgraded with elegant tile finishes. The fully fenced backyard features a spacious deck, perfect for entertaining, along with a shed for extra storage. Additional highlights include a two-car garage, main-floor laundry, and a finished basement with a separate entrance, featuring two bedrooms and a kitchen an excellent space for extended family. Dont miss this incredible opportunity to own a home that truly has it all (id:41954)
Property Details
|
MLS® Number
|
N11978072 |
|
Property Type
|
Single Family |
|
Neigbourhood
|
Bristol-London |
|
Community Name
|
Bristol-London |
|
Amenities Near By
|
Park, Public Transit, Schools |
|
Community Features
|
School Bus |
|
Parking Space Total
|
6 |
|
Structure
|
Deck, Shed |
Building
|
Bathroom Total
|
4 |
|
Bedrooms Above Ground
|
3 |
|
Bedrooms Below Ground
|
2 |
|
Bedrooms Total
|
5 |
|
Age
|
31 To 50 Years |
|
Amenities
|
Fireplace(s) |
|
Appliances
|
Garage Door Opener Remote(s), Dishwasher, Dryer, Stove, Washer, Two Refrigerators |
|
Basement Development
|
Finished |
|
Basement Features
|
Separate Entrance |
|
Basement Type
|
N/a (finished) |
|
Construction Style Attachment
|
Detached |
|
Cooling Type
|
Central Air Conditioning |
|
Exterior Finish
|
Brick |
|
Fireplace Present
|
Yes |
|
Fireplace Total
|
1 |
|
Flooring Type
|
Hardwood, Vinyl |
|
Foundation Type
|
Concrete |
|
Half Bath Total
|
1 |
|
Heating Fuel
|
Natural Gas |
|
Heating Type
|
Forced Air |
|
Stories Total
|
2 |
|
Type
|
House |
|
Utility Water
|
Municipal Water |
Parking
Land
|
Acreage
|
No |
|
Fence Type
|
Fenced Yard |
|
Land Amenities
|
Park, Public Transit, Schools |
|
Sewer
|
Sanitary Sewer |
|
Size Depth
|
110 Ft ,1 In |
|
Size Frontage
|
54 Ft ,10 In |
|
Size Irregular
|
54.89 X 110.16 Ft ; 12.15x 42.74x108.68x46.31x110.16ft |
|
Size Total Text
|
54.89 X 110.16 Ft ; 12.15x 42.74x108.68x46.31x110.16ft |
Rooms
| Level |
Type |
Length |
Width |
Dimensions |
|
Second Level |
Primary Bedroom |
4.32 m |
3.91 m |
4.32 m x 3.91 m |
|
Second Level |
Bedroom 2 |
4.32 m |
2.96 m |
4.32 m x 2.96 m |
|
Second Level |
Bedroom 3 |
3.27 m |
2.88 m |
3.27 m x 2.88 m |
|
Basement |
Living Room |
4 m |
3.51 m |
4 m x 3.51 m |
|
Basement |
Bedroom |
3.42 m |
2.94 m |
3.42 m x 2.94 m |
|
Basement |
Bedroom |
3.44 m |
2.9 m |
3.44 m x 2.9 m |
|
Basement |
Kitchen |
3.77 m |
2.77 m |
3.77 m x 2.77 m |
|
Main Level |
Living Room |
3.96 m |
3.77 m |
3.96 m x 3.77 m |
|
Main Level |
Dining Room |
2.8 m |
3.77 m |
2.8 m x 3.77 m |
|
Main Level |
Kitchen |
4.42 m |
3.14 m |
4.42 m x 3.14 m |
|
Main Level |
Family Room |
5.35 m |
3.76 m |
5.35 m x 3.76 m |
Utilities
https://www.realtor.ca/real-estate/27928573/58-london-road-newmarket-bristol-london-bristol-london















































