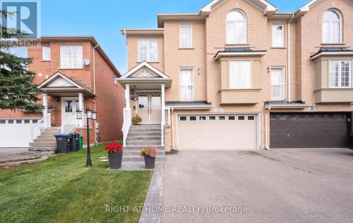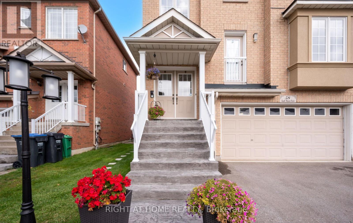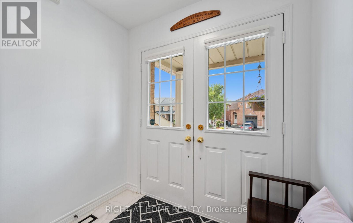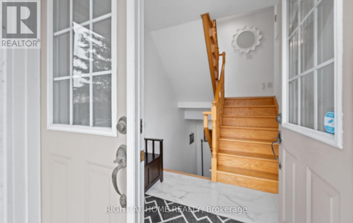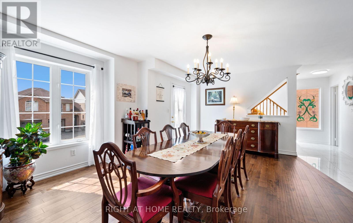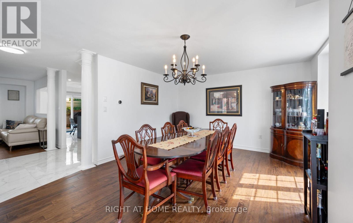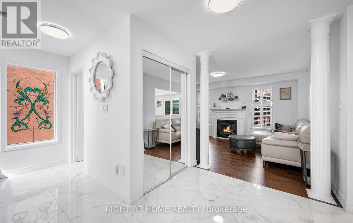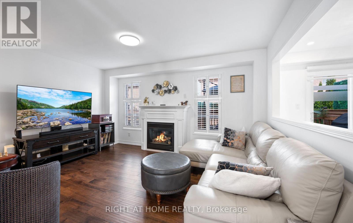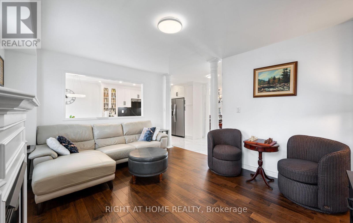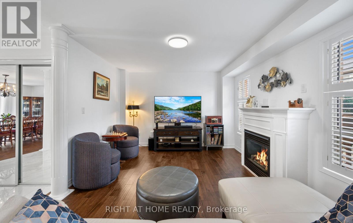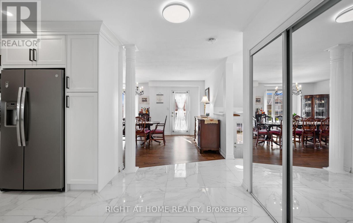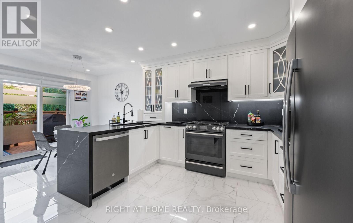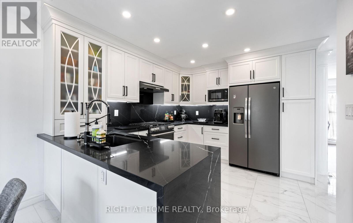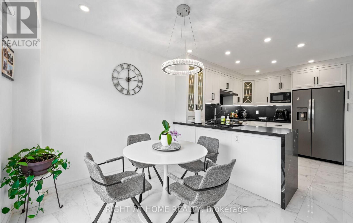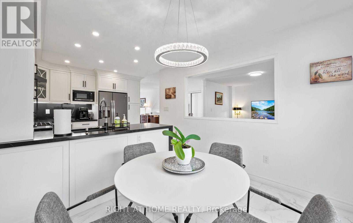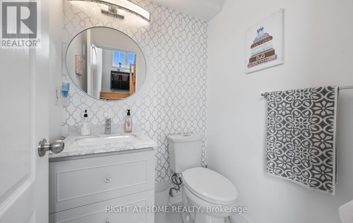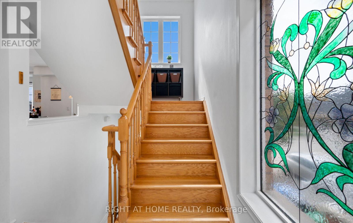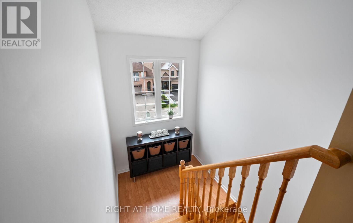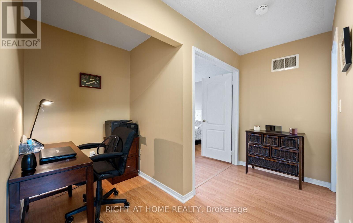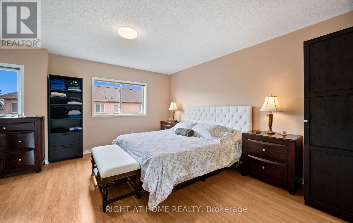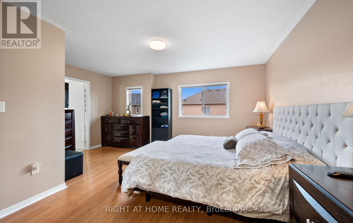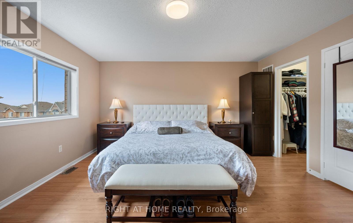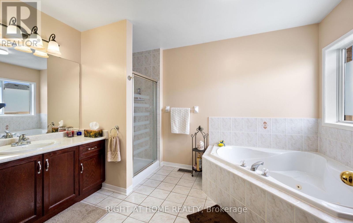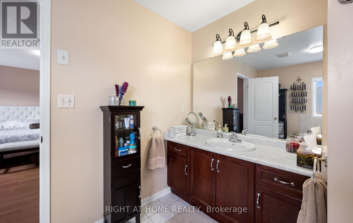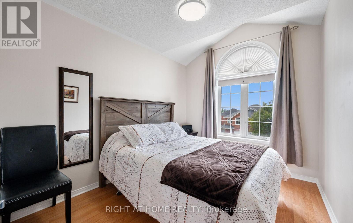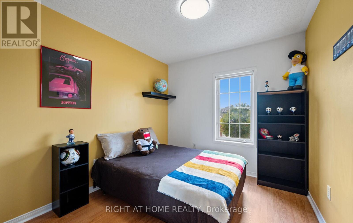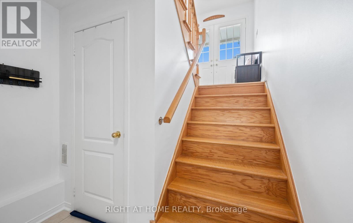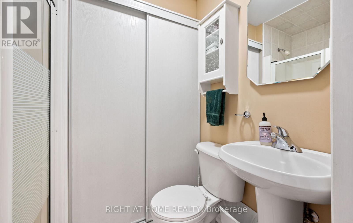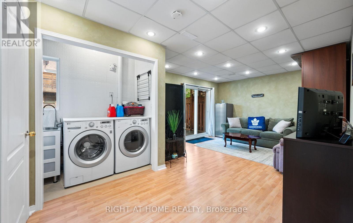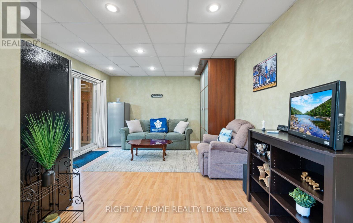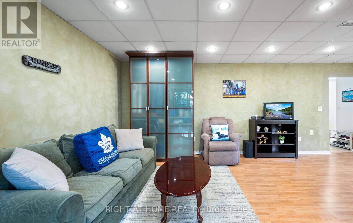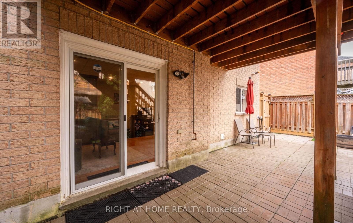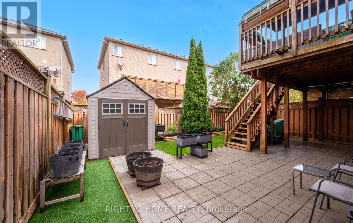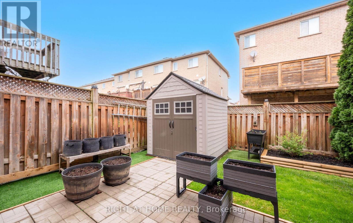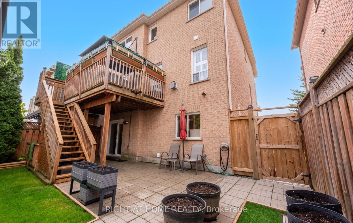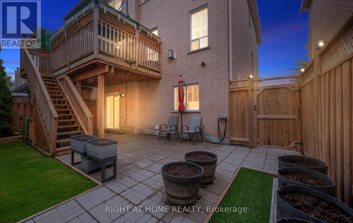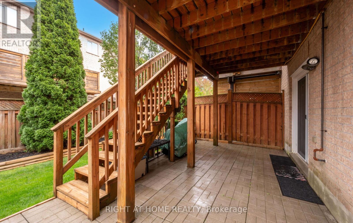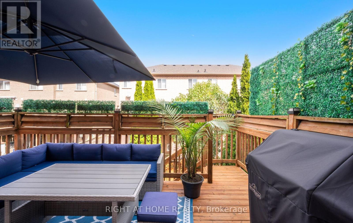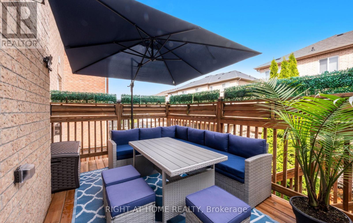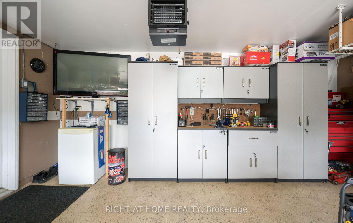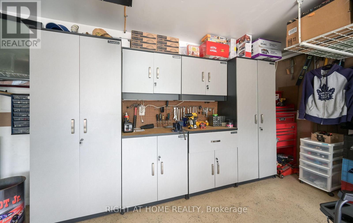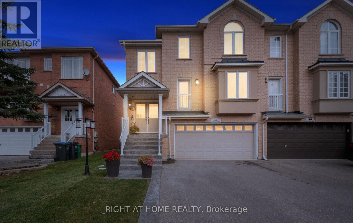3 Bedroom
4 Bathroom
1500 - 2000 sqft
Fireplace
Central Air Conditioning
Forced Air
$1,030,000
Welcome to 58 Knoll Haven Circle, nestled in Boltons desirable North Hill. This bright and spacious semi-detached home offers over 2,000 sq. ft. of living space, featuring 3 bedrooms and 4 bathrooms. Originally a 4-bedroom design, the builder thoughtfully reconfigured the layout to create a generous primary suite complete with an oversized ensuite featuring a jacuzzi tub, plus a versatile study area. The recently updated kitchen is a chefs delight with quartz waterfall counters, a gas stove, under-cabinet lighting, pot lights, and a breakfast area with walkout to a tranquil deck perfect for enjoying outdoor meals on the gas barbecue. Relax in the inviting family room with a cozy gas fireplace, or host gatherings in the spacious living and dining area. The ground level offers convenient garage access and opens to a large recreation room with a walkout to the backyard ideal for family fun and entertaining. (id:41954)
Property Details
|
MLS® Number
|
W12432202 |
|
Property Type
|
Single Family |
|
Community Name
|
Bolton North |
|
Amenities Near By
|
Schools, Park |
|
Community Features
|
Community Centre |
|
Equipment Type
|
Water Heater |
|
Features
|
Conservation/green Belt |
|
Parking Space Total
|
6 |
|
Rental Equipment Type
|
Water Heater |
Building
|
Bathroom Total
|
4 |
|
Bedrooms Above Ground
|
3 |
|
Bedrooms Total
|
3 |
|
Amenities
|
Fireplace(s) |
|
Appliances
|
Garage Door Opener Remote(s), Central Vacuum, Dishwasher, Dryer, Garage Door Opener, Microwave, Stove, Washer, Refrigerator |
|
Basement Development
|
Finished |
|
Basement Features
|
Walk Out |
|
Basement Type
|
N/a (finished) |
|
Construction Style Attachment
|
Semi-detached |
|
Cooling Type
|
Central Air Conditioning |
|
Exterior Finish
|
Brick |
|
Fireplace Present
|
Yes |
|
Fireplace Total
|
1 |
|
Flooring Type
|
Hardwood, Porcelain Tile, Laminate |
|
Foundation Type
|
Poured Concrete |
|
Half Bath Total
|
1 |
|
Heating Fuel
|
Natural Gas |
|
Heating Type
|
Forced Air |
|
Stories Total
|
2 |
|
Size Interior
|
1500 - 2000 Sqft |
|
Type
|
House |
|
Utility Water
|
Municipal Water |
Parking
Land
|
Acreage
|
No |
|
Fence Type
|
Fenced Yard |
|
Land Amenities
|
Schools, Park |
|
Sewer
|
Sanitary Sewer |
|
Size Depth
|
78 Ft ,3 In |
|
Size Frontage
|
33 Ft ,8 In |
|
Size Irregular
|
33.7 X 78.3 Ft ; Irregular |
|
Size Total Text
|
33.7 X 78.3 Ft ; Irregular |
Rooms
| Level |
Type |
Length |
Width |
Dimensions |
|
Second Level |
Primary Bedroom |
4.978 m |
4.47 m |
4.978 m x 4.47 m |
|
Second Level |
Bedroom 2 |
4.038 m |
2.667 m |
4.038 m x 2.667 m |
|
Second Level |
Bedroom 3 |
2.946 m |
2.692 m |
2.946 m x 2.692 m |
|
Second Level |
Study |
1.828 m |
1.473 m |
1.828 m x 1.473 m |
|
Main Level |
Living Room |
5.461 m |
3.937 m |
5.461 m x 3.937 m |
|
Main Level |
Dining Room |
5.461 m |
3.937 m |
5.461 m x 3.937 m |
|
Main Level |
Family Room |
3.53 m |
4.546 m |
3.53 m x 4.546 m |
|
Main Level |
Kitchen |
5.994 m |
3.073 m |
5.994 m x 3.073 m |
|
Ground Level |
Recreational, Games Room |
6.223 m |
3.835 m |
6.223 m x 3.835 m |
Utilities
|
Cable
|
Available |
|
Electricity
|
Installed |
|
Sewer
|
Installed |
https://www.realtor.ca/real-estate/28925015/58-knoll-haven-circle-caledon-bolton-north-bolton-north
