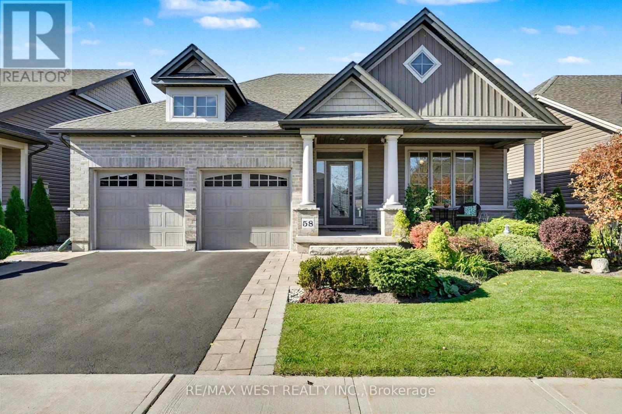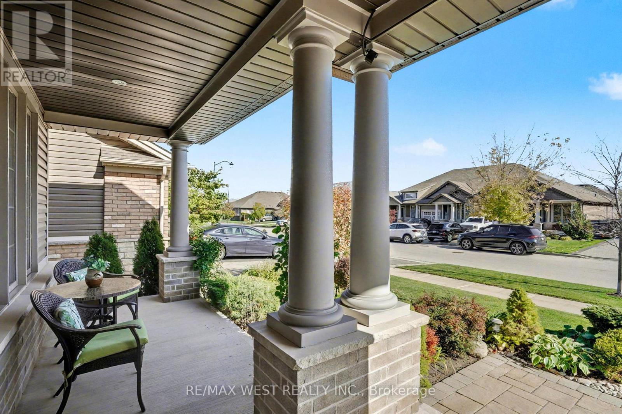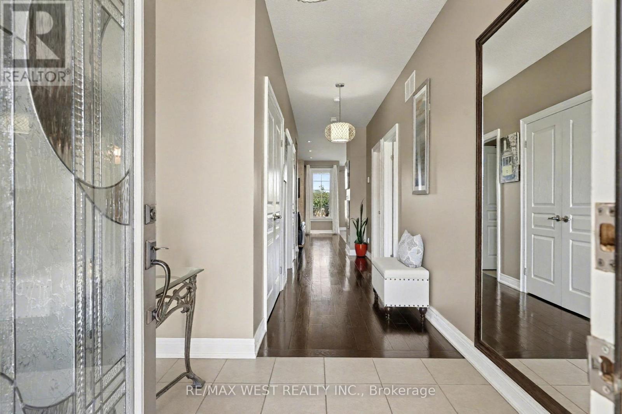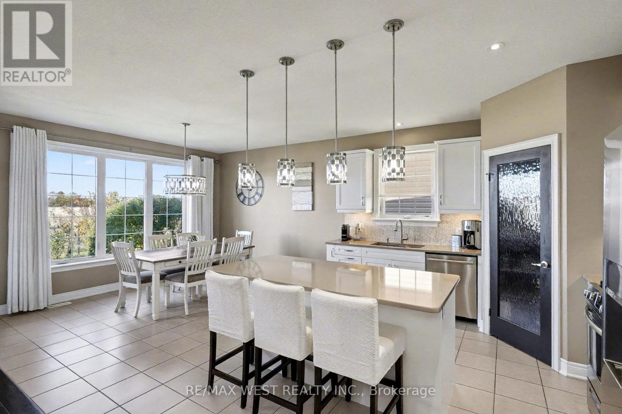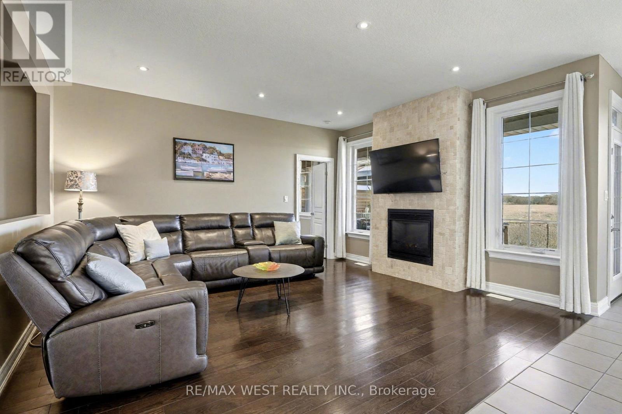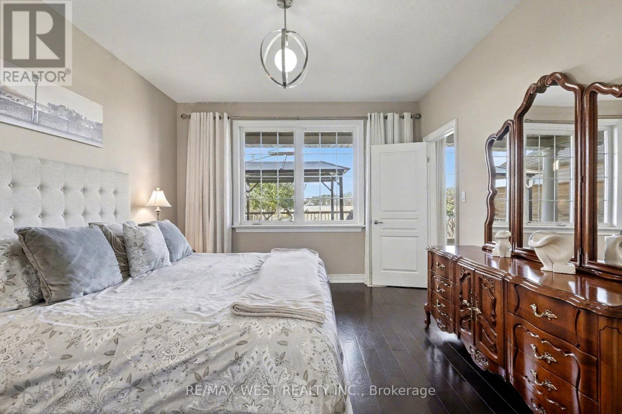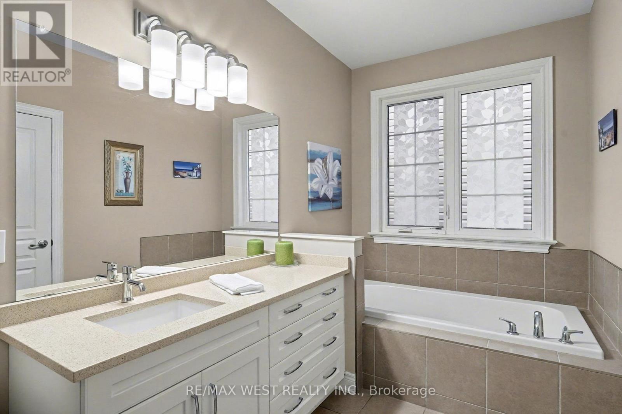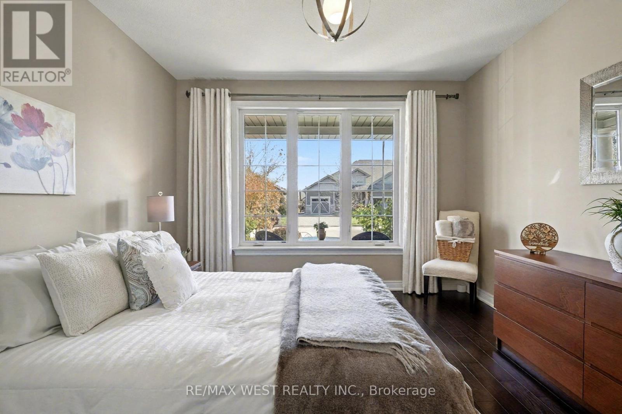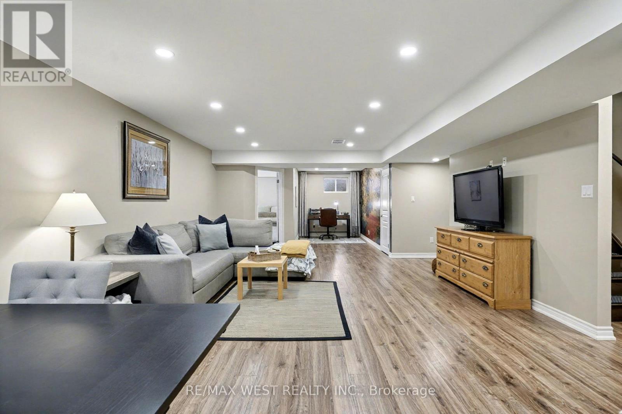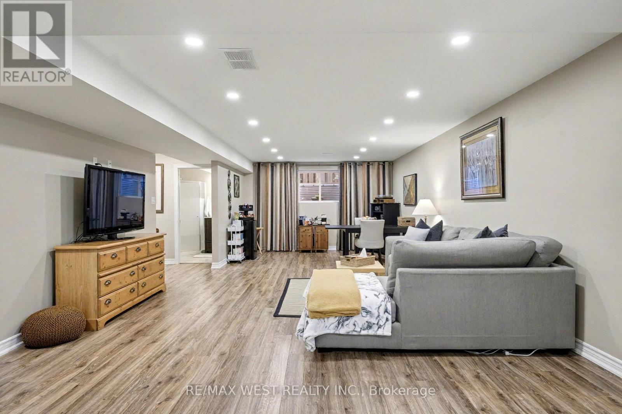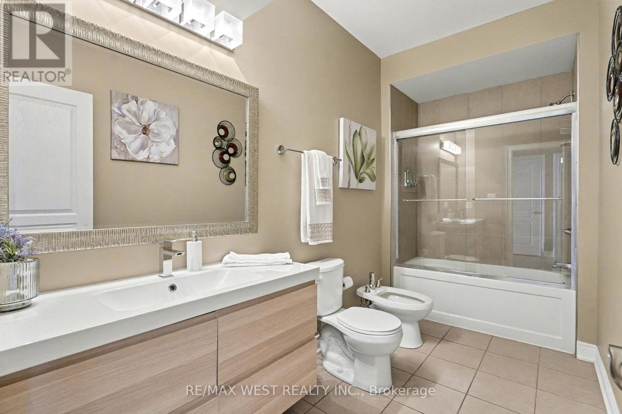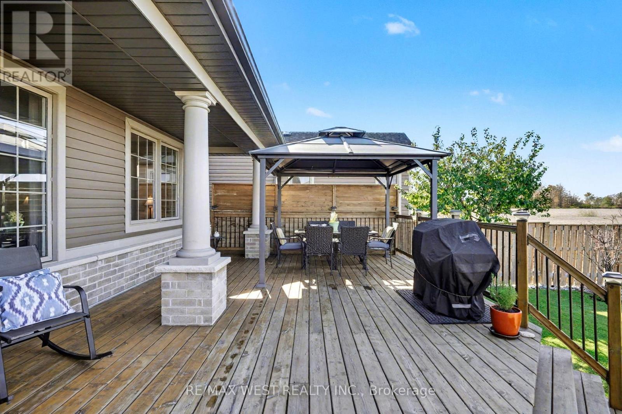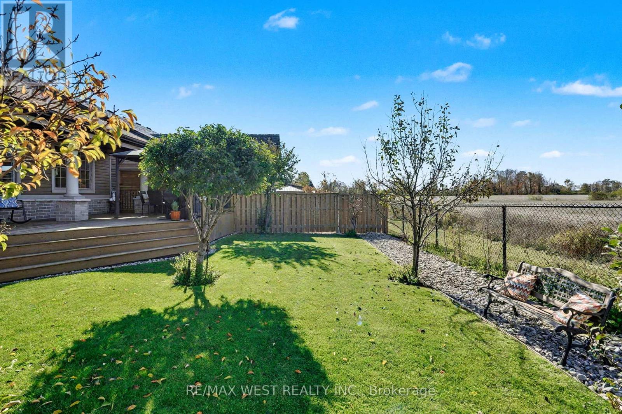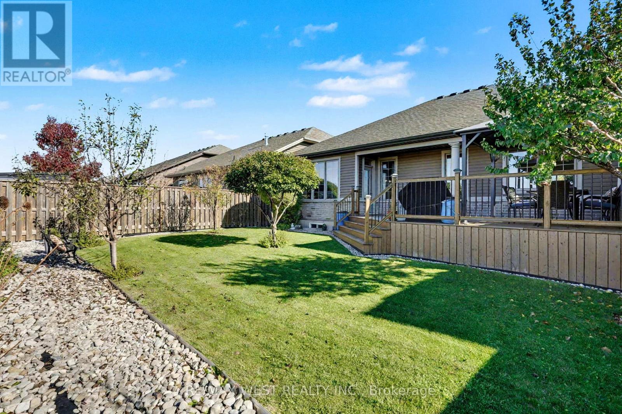4 Bedroom
3 Bathroom
1100 - 1500 sqft
Bungalow
Fireplace
Central Air Conditioning
Forced Air
Landscaped
$998,500
Elegant bungalow with sweeping views tucked away on a quiet crescent & backing onto greenspace! This exceptional home offers luxury living surrounded by nature's beauty. The covered front porch with pot lighting, interlock walkways & manicured landscaping create a striking first impression. The grand family room features a floor-to-ceiling natural stone gas fireplace and large picture windows that fill the space with natural light. Beautiful hardwood flooring throughout most of main floor! Stunning white kitchen complete with a large centre island, quartz countertops, high-end stainless-steel appliances including a gas stove, and a spacious walk-in pantry! Walk out from dining room to an expansive deck with gazebo, stretching nearly the full width of the home. Enjoy unobstructed views of open greenspace, a truly serene backdrop for entertaining or quiet evenings under the stars. The primary suite is a private retreat with oversized windows, dual closets, and a luxurious 4-piece ensuite. A second spacious bedroom overlooks the beautifully landscaped front yard, while the main-floor laundry/mudroom with access to garage adds everyday convenience. The elegant lower level is ideal for guests, multi-generational living, or additional living space for the family! A large 3rd bedroom, a versatile den that can easily serve as a 4th bedroom, an additional walk in closet & a generous storage room complete the space. An oversized double garage, premium finishes throughout, and a setting that perfectly balances peace and accessibility make this residence a rare find. Close to trails, parks, shopping, and highways, this is refined one-floor living at its finest! (id:41954)
Property Details
|
MLS® Number
|
X12492242 |
|
Property Type
|
Single Family |
|
Community Name
|
057 - Smithville |
|
Amenities Near By
|
Park |
|
Equipment Type
|
Water Heater |
|
Features
|
Ravine, Gazebo, Sump Pump |
|
Parking Space Total
|
4 |
|
Rental Equipment Type
|
Water Heater |
|
Structure
|
Deck, Patio(s), Porch |
Building
|
Bathroom Total
|
3 |
|
Bedrooms Above Ground
|
2 |
|
Bedrooms Below Ground
|
2 |
|
Bedrooms Total
|
4 |
|
Amenities
|
Canopy, Fireplace(s) |
|
Appliances
|
Garage Door Opener Remote(s), Central Vacuum, Dishwasher, Dryer, Garage Door Opener, Hood Fan, Stove, Washer, Window Coverings, Refrigerator |
|
Architectural Style
|
Bungalow |
|
Basement Development
|
Finished |
|
Basement Type
|
Full (finished) |
|
Construction Style Attachment
|
Detached |
|
Cooling Type
|
Central Air Conditioning |
|
Exterior Finish
|
Brick |
|
Fire Protection
|
Alarm System |
|
Fireplace Present
|
Yes |
|
Fireplace Total
|
1 |
|
Flooring Type
|
Tile, Hardwood, Laminate |
|
Foundation Type
|
Concrete |
|
Heating Fuel
|
Natural Gas |
|
Heating Type
|
Forced Air |
|
Stories Total
|
1 |
|
Size Interior
|
1100 - 1500 Sqft |
|
Type
|
House |
|
Utility Water
|
Municipal Water |
Parking
Land
|
Acreage
|
No |
|
Fence Type
|
Fully Fenced, Fenced Yard |
|
Land Amenities
|
Park |
|
Landscape Features
|
Landscaped |
|
Sewer
|
Sanitary Sewer |
|
Size Depth
|
108 Ft ,3 In |
|
Size Frontage
|
49 Ft ,2 In |
|
Size Irregular
|
49.2 X 108.3 Ft ; Backs Onto Greenspace! |
|
Size Total Text
|
49.2 X 108.3 Ft ; Backs Onto Greenspace! |
Rooms
| Level |
Type |
Length |
Width |
Dimensions |
|
Basement |
Den |
4.32 m |
1.77 m |
4.32 m x 1.77 m |
|
Basement |
Other |
8.19 m |
5.89 m |
8.19 m x 5.89 m |
|
Basement |
Recreational, Games Room |
7.48 m |
4.64 m |
7.48 m x 4.64 m |
|
Basement |
Bedroom 3 |
3.87 m |
3.17 m |
3.87 m x 3.17 m |
|
Basement |
Den |
4.27 m |
2.21 m |
4.27 m x 2.21 m |
|
Main Level |
Foyer |
4.01 m |
2.2 m |
4.01 m x 2.2 m |
|
Main Level |
Living Room |
4.75 m |
4 m |
4.75 m x 4 m |
|
Main Level |
Kitchen |
4.07 m |
3.64 m |
4.07 m x 3.64 m |
|
Main Level |
Dining Room |
4.06 m |
3.35 m |
4.06 m x 3.35 m |
|
Main Level |
Primary Bedroom |
5.63 m |
3.65 m |
5.63 m x 3.65 m |
|
Main Level |
Bedroom 2 |
4.94 m |
3.74 m |
4.94 m x 3.74 m |
|
Main Level |
Laundry Room |
2.32 m |
1.88 m |
2.32 m x 1.88 m |
https://www.realtor.ca/real-estate/29049506/58-forestview-court-west-lincoln-smithville-057-smithville
