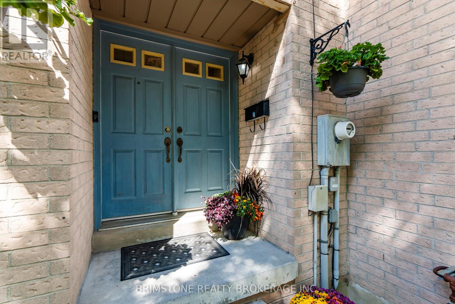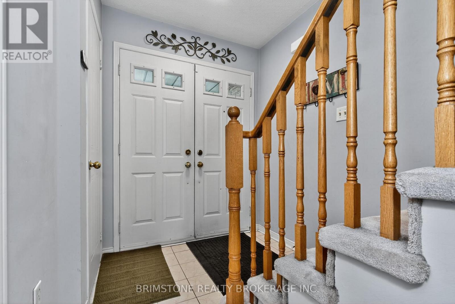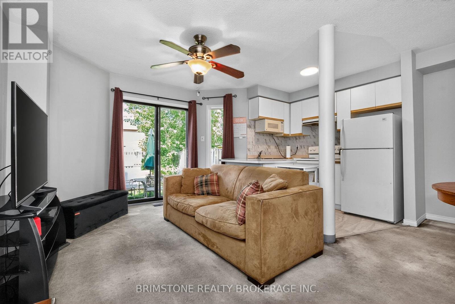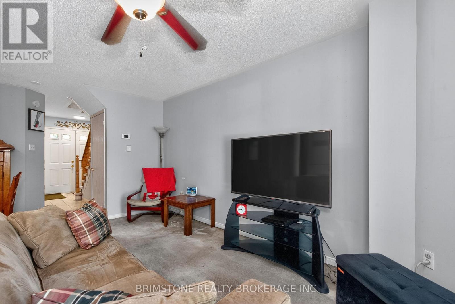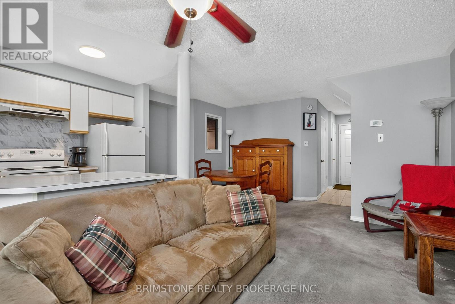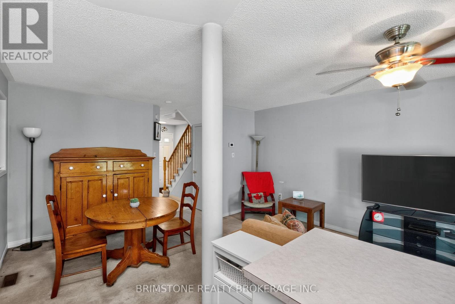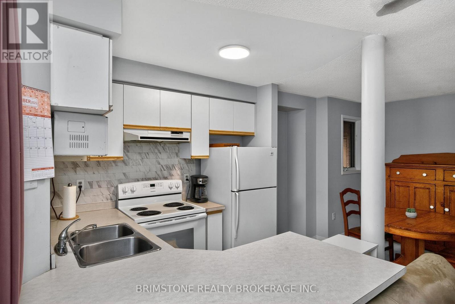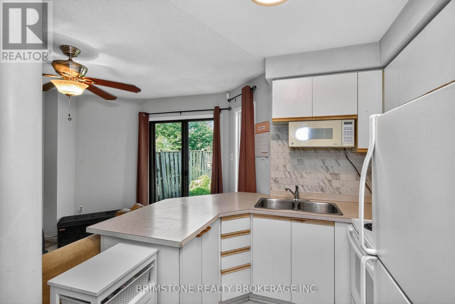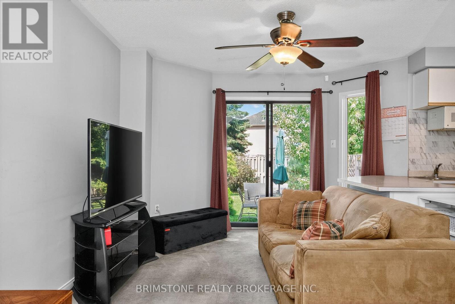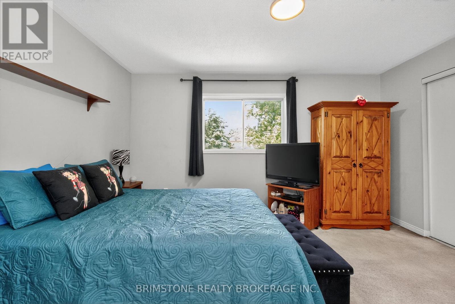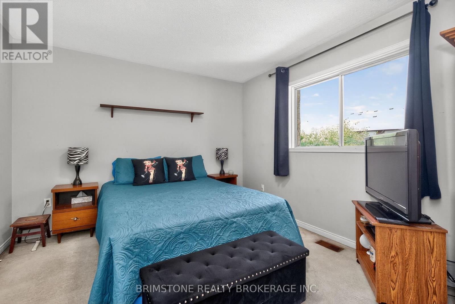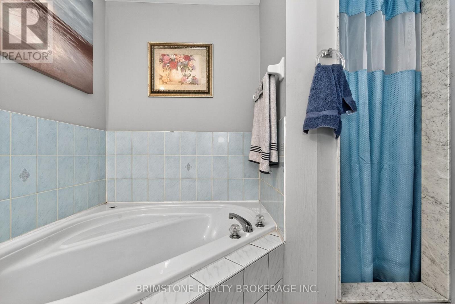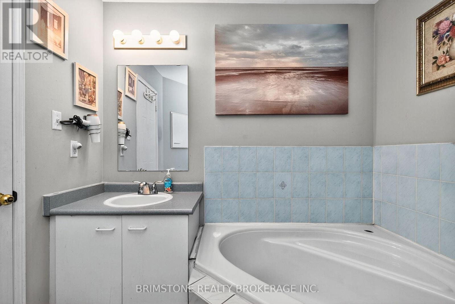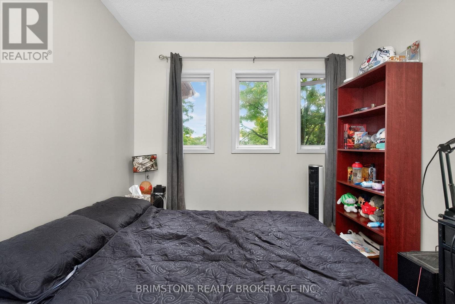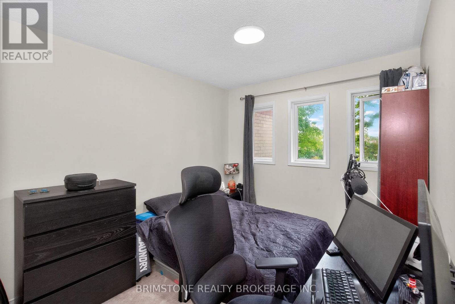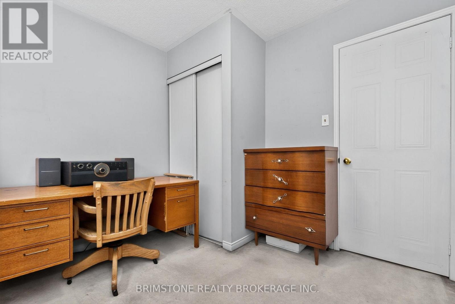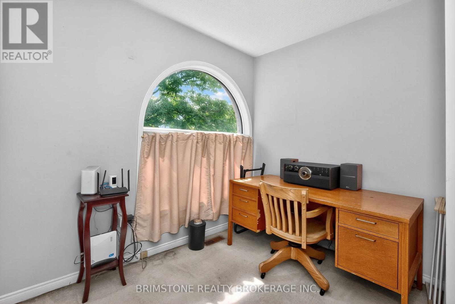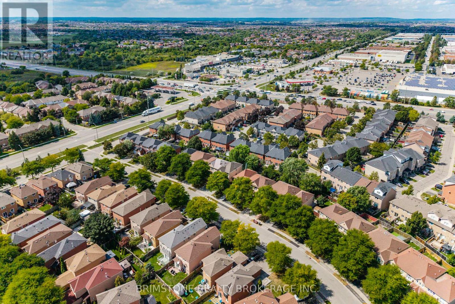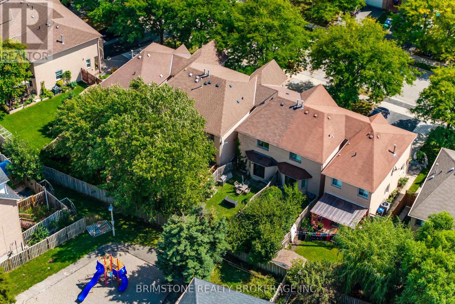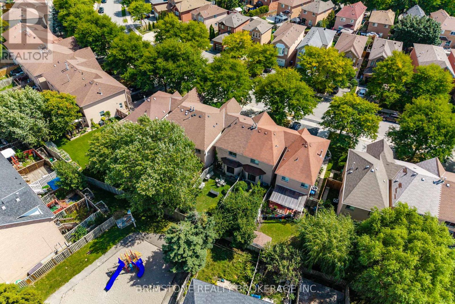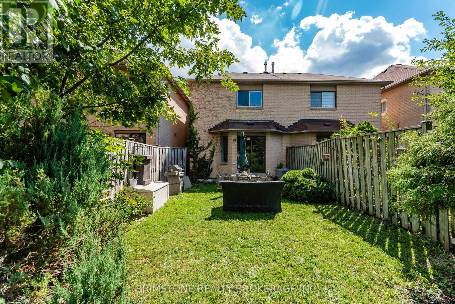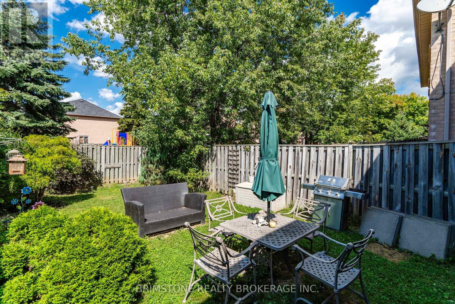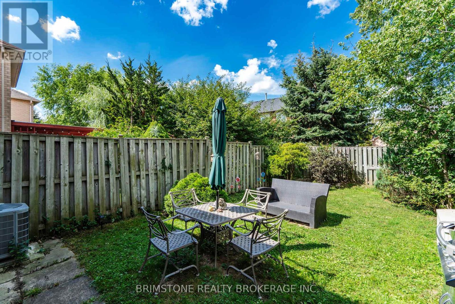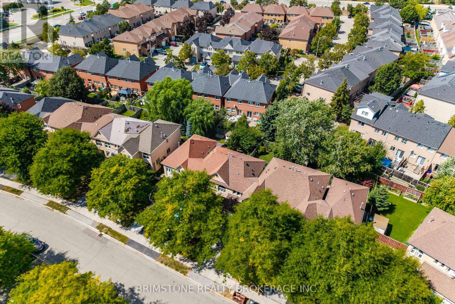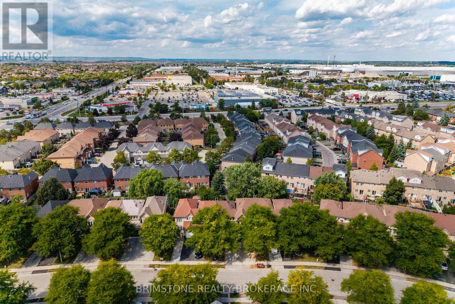3 Bedroom
2 Bathroom
700 - 1100 sqft
Central Air Conditioning
Forced Air
$649,999
Charming Freehold Townhome in Desirable Brampton West! This bright and affordable 3-bedroom, 1.5-bath townhome offers a smart, functional layout perfect for today's lifestyle. The main floor features a spacious living and dining area with a walkout to your private, fenced backyard no rear neighbours, just peaceful park views! The kitchen features new vinyl flooring and a convenient powder room complete the main level.Upstairs, you'll find three comfortable bedrooms, including a primary suite with a semi-ensuite 4-piece bath featuring a relaxing soaker tub.With its attractive price point, this home is a fantastic opportunity for first-time buyers, savvy investors, or anyone looking for great value in a prime location. Enjoy being close to parks, trails, shopping, Brampton Civic Hospital, plus quick access to Highways 410 & 407 making it ideal for families and commuters alike.Recent updates include: Roof (approx. 10 years), Furnace (2019, still under warranty), and AC. Bonus: convenient backyard access through the garage! (id:41954)
Property Details
|
MLS® Number
|
W12404348 |
|
Property Type
|
Single Family |
|
Community Name
|
Brampton West |
|
Amenities Near By
|
Hospital, Park, Public Transit |
|
Community Features
|
Community Centre |
|
Equipment Type
|
Water Heater - Gas, Water Heater |
|
Features
|
Conservation/green Belt |
|
Parking Space Total
|
2 |
|
Rental Equipment Type
|
Water Heater - Gas, Water Heater |
Building
|
Bathroom Total
|
2 |
|
Bedrooms Above Ground
|
3 |
|
Bedrooms Total
|
3 |
|
Appliances
|
Dryer, Microwave, Stove, Washer, Refrigerator |
|
Basement Development
|
Unfinished |
|
Basement Type
|
N/a (unfinished) |
|
Construction Style Attachment
|
Attached |
|
Cooling Type
|
Central Air Conditioning |
|
Exterior Finish
|
Brick |
|
Flooring Type
|
Vinyl |
|
Foundation Type
|
Poured Concrete |
|
Half Bath Total
|
1 |
|
Heating Fuel
|
Natural Gas |
|
Heating Type
|
Forced Air |
|
Stories Total
|
2 |
|
Size Interior
|
700 - 1100 Sqft |
|
Type
|
Row / Townhouse |
|
Utility Water
|
Municipal Water |
Parking
Land
|
Acreage
|
No |
|
Fence Type
|
Fenced Yard |
|
Land Amenities
|
Hospital, Park, Public Transit |
|
Sewer
|
Sanitary Sewer |
|
Size Depth
|
104 Ft ,7 In |
|
Size Frontage
|
19 Ft ,8 In |
|
Size Irregular
|
19.7 X 104.6 Ft |
|
Size Total Text
|
19.7 X 104.6 Ft |
|
Zoning Description
|
Residential |
Rooms
| Level |
Type |
Length |
Width |
Dimensions |
|
Second Level |
Primary Bedroom |
4.2 m |
3.33 m |
4.2 m x 3.33 m |
|
Second Level |
Bedroom 2 |
2.88 m |
2.77 m |
2.88 m x 2.77 m |
|
Second Level |
Bedroom 3 |
2.75 m |
3.81 m |
2.75 m x 3.81 m |
|
Main Level |
Living Room |
2.67 m |
5.94 m |
2.67 m x 5.94 m |
|
Main Level |
Kitchen |
2.36 m |
3.38 m |
2.36 m x 3.38 m |
|
Main Level |
Dining Room |
2.65 m |
2.58 m |
2.65 m x 2.58 m |
https://www.realtor.ca/real-estate/28864388/58-cedarwood-crescent-brampton-brampton-west-brampton-west

