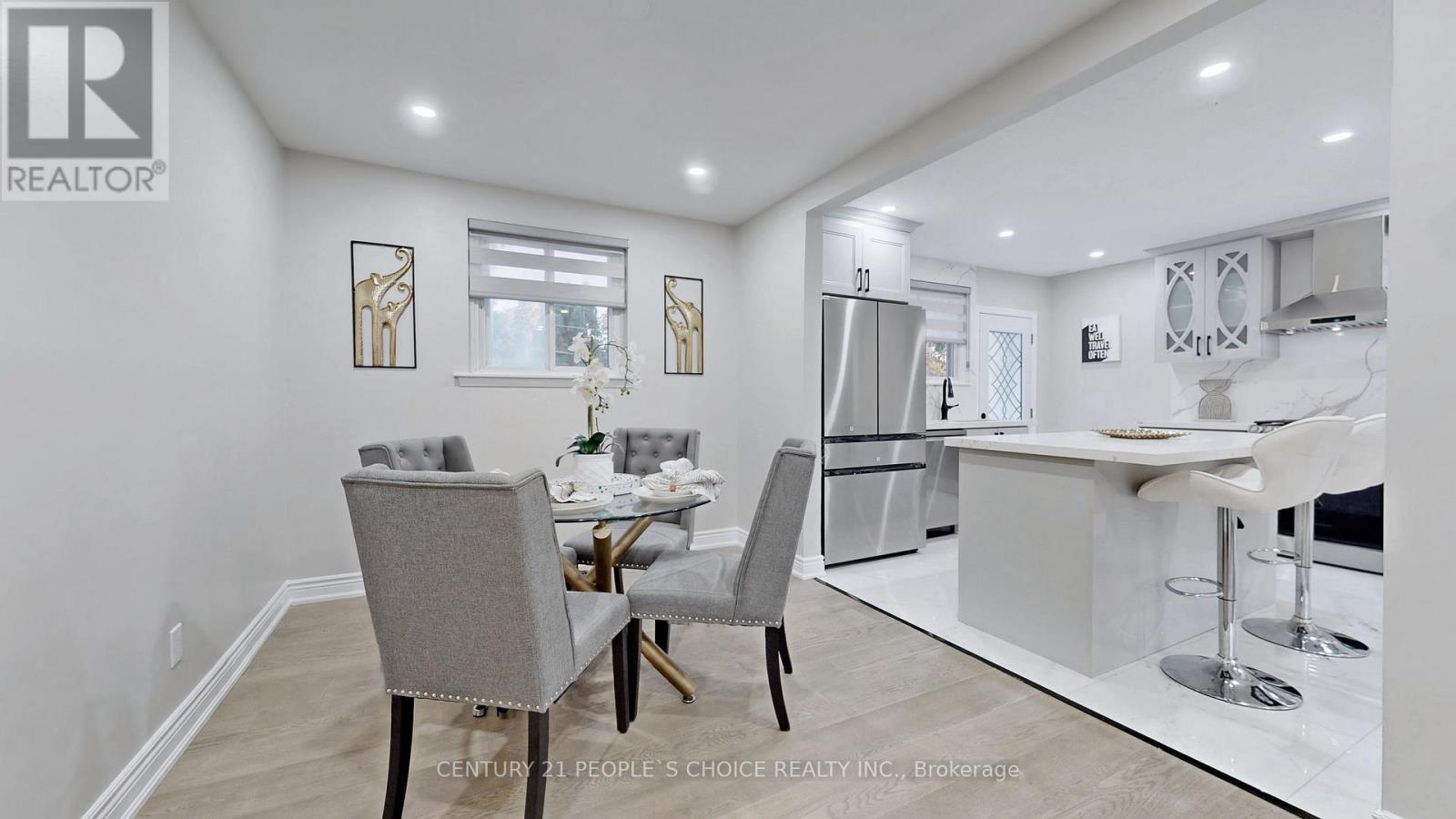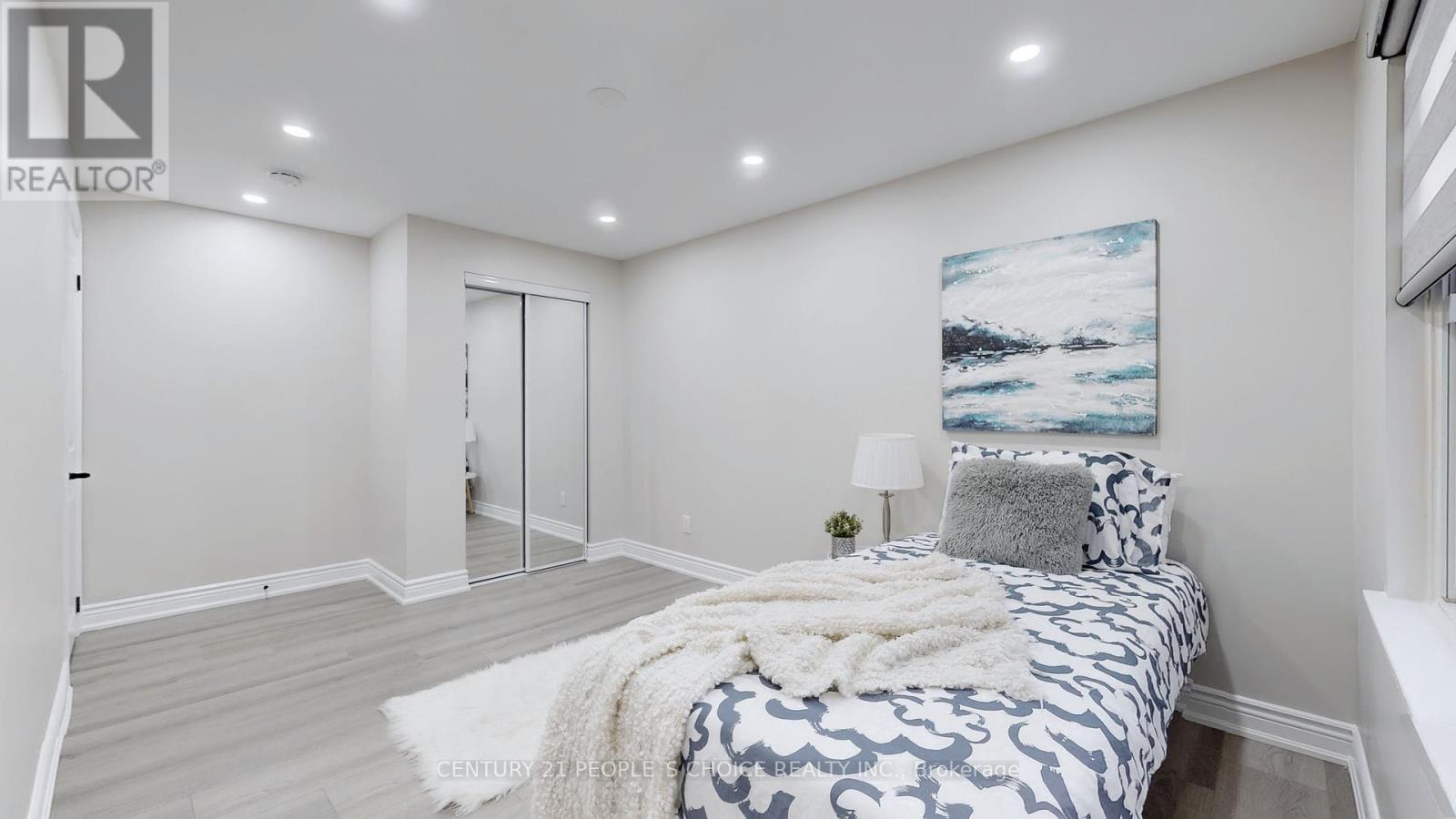5 Bedroom
2 Bathroom
1100 - 1500 sqft
Central Air Conditioning
Forced Air
$1,089,900
Welcome To 58 Brookdale Cres, Stunning Renovated Top to Bottom Detached 3 Level Sidesplit Bungalow On A 62 Feet Wide Lot. Gorgeous Open Concept Kitchen With Quartz Countertop & Quarz Backsplash, Ceremic Floor, Stainless-Steel Appliances. Master W Semi-Ensuite Bath. New Epoxy Flooring Front Porch, Separate Entrance To 2 Bedroom Basement W Fully Upgraded Washroom . Walkout To Your Private Back Yard. Extremely Tasteful & Immaculate Home !!! Good Sized Driveway. Excellent Location Minutes Away From Hwy 410 & 407 And Bramalea City Centre, Bramalea Go Transit, Restaurants, Movie Theatre, Cafes And Schools. (id:41954)
Property Details
|
MLS® Number
|
W12153066 |
|
Property Type
|
Single Family |
|
Community Name
|
Avondale |
|
Amenities Near By
|
Place Of Worship, Park, Public Transit, Schools |
|
Community Features
|
School Bus |
|
Features
|
Sump Pump |
|
Parking Space Total
|
5 |
|
Structure
|
Patio(s), Porch, Shed |
Building
|
Bathroom Total
|
2 |
|
Bedrooms Above Ground
|
3 |
|
Bedrooms Below Ground
|
2 |
|
Bedrooms Total
|
5 |
|
Amenities
|
Canopy |
|
Appliances
|
Water Heater |
|
Basement Development
|
Finished |
|
Basement Features
|
Separate Entrance |
|
Basement Type
|
N/a (finished) |
|
Construction Style Attachment
|
Detached |
|
Construction Style Split Level
|
Sidesplit |
|
Cooling Type
|
Central Air Conditioning |
|
Exterior Finish
|
Brick |
|
Flooring Type
|
Hardwood, Ceramic, Laminate |
|
Foundation Type
|
Poured Concrete |
|
Heating Fuel
|
Natural Gas |
|
Heating Type
|
Forced Air |
|
Size Interior
|
1100 - 1500 Sqft |
|
Type
|
House |
|
Utility Water
|
Municipal Water |
Parking
Land
|
Acreage
|
No |
|
Land Amenities
|
Place Of Worship, Park, Public Transit, Schools |
|
Sewer
|
Sanitary Sewer |
|
Size Depth
|
110 Ft |
|
Size Frontage
|
61 Ft ,6 In |
|
Size Irregular
|
61.5 X 110 Ft ; **legal Basement** |
|
Size Total Text
|
61.5 X 110 Ft ; **legal Basement** |
|
Zoning Description
|
Residential |
Rooms
| Level |
Type |
Length |
Width |
Dimensions |
|
Basement |
Bathroom |
|
|
Measurements not available |
|
Basement |
Media |
3.52 m |
3.27 m |
3.52 m x 3.27 m |
|
Basement |
Other |
1.81 m |
1.89 m |
1.81 m x 1.89 m |
|
Basement |
Bedroom |
2.71 m |
3.41 m |
2.71 m x 3.41 m |
|
Basement |
Bedroom 2 |
2.7 m |
2.81 m |
2.7 m x 2.81 m |
|
Main Level |
Living Room |
4.69 m |
3.57 m |
4.69 m x 3.57 m |
|
Main Level |
Dining Room |
2.73 m |
3.53 m |
2.73 m x 3.53 m |
|
Main Level |
Kitchen |
3.39 m |
3.73 m |
3.39 m x 3.73 m |
|
Upper Level |
Bathroom |
|
|
Measurements not available |
|
Upper Level |
Primary Bedroom |
3.42 m |
4.79 m |
3.42 m x 4.79 m |
|
Upper Level |
Bedroom 2 |
3.55 m |
2.71 m |
3.55 m x 2.71 m |
|
Upper Level |
Bedroom 3 |
2.82 m |
4.57 m |
2.82 m x 4.57 m |
Utilities
https://www.realtor.ca/real-estate/28323058/58-brookdale-crescent-brampton-avondale-avondale









































