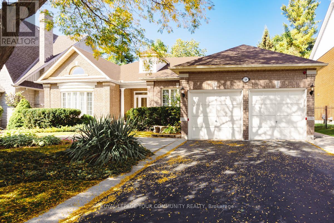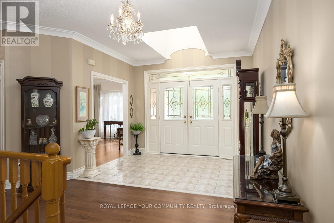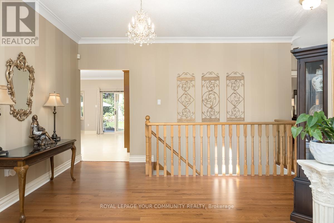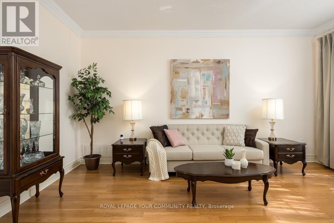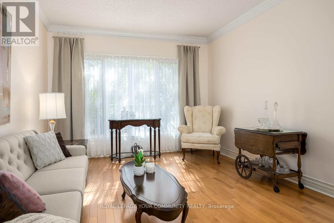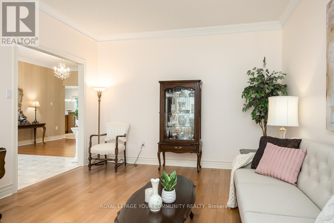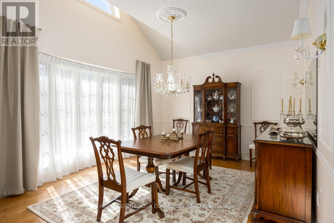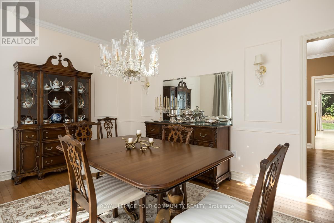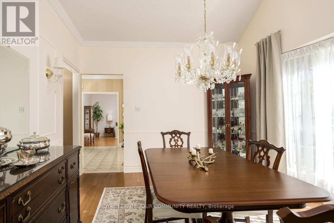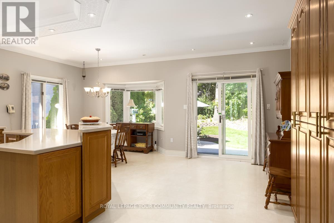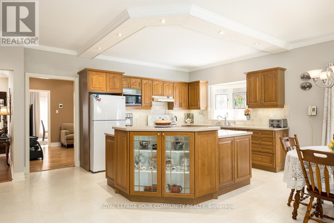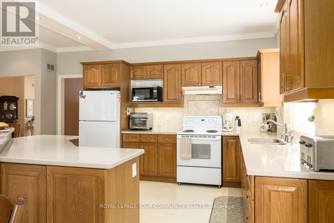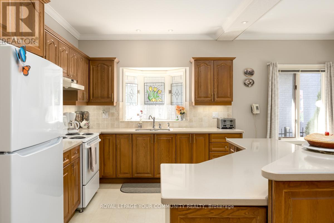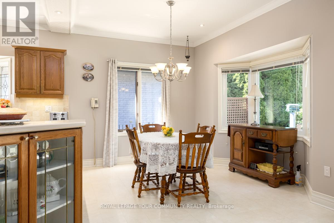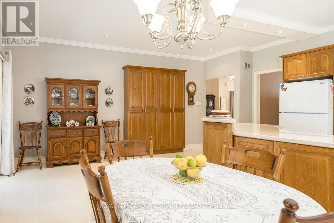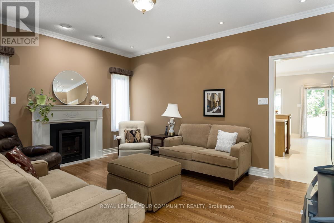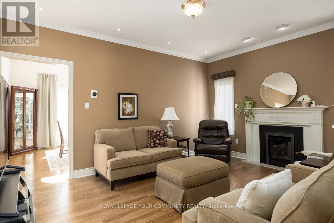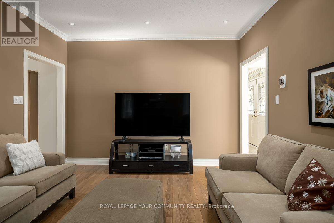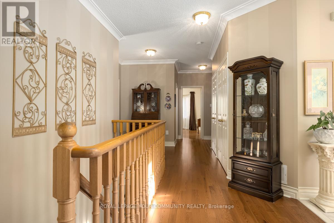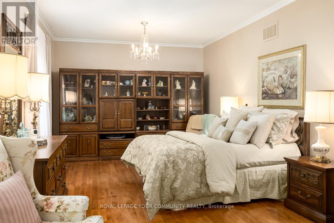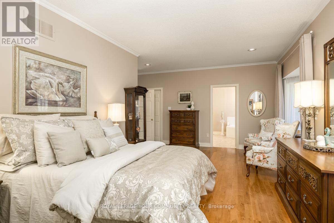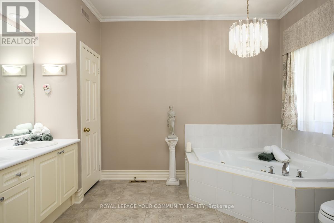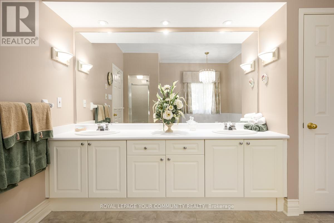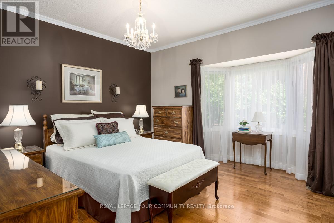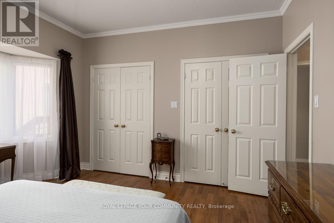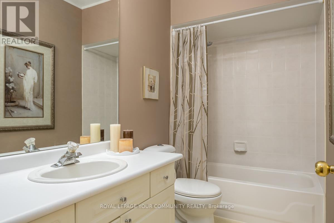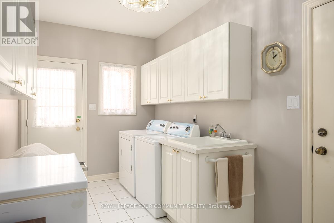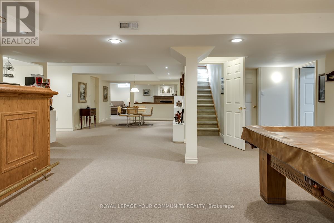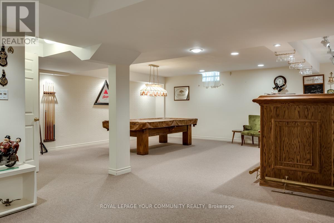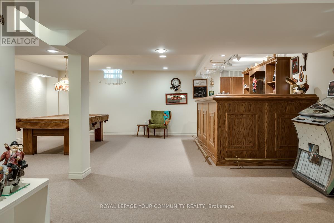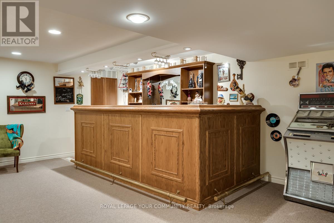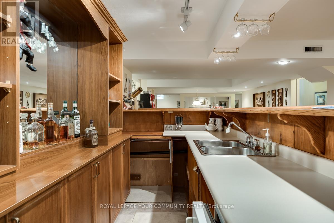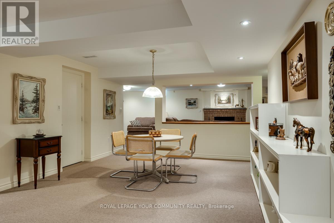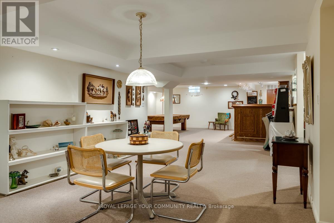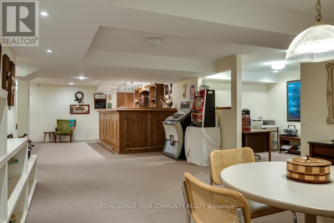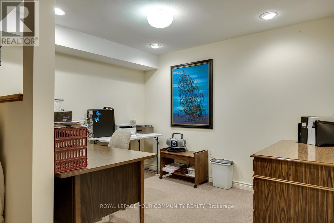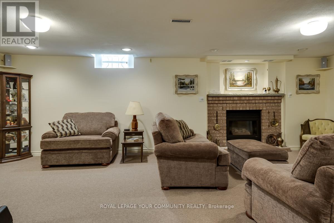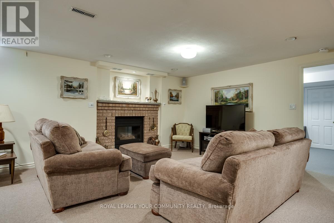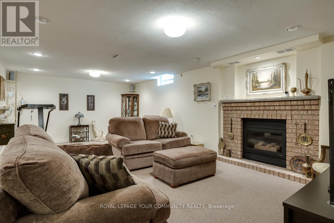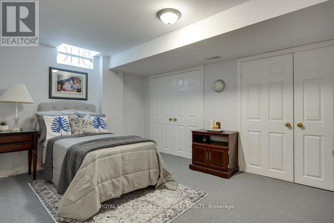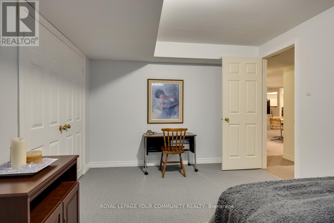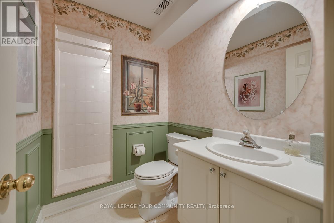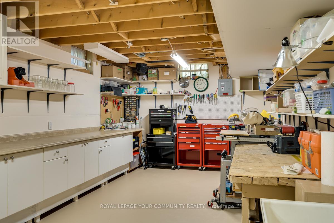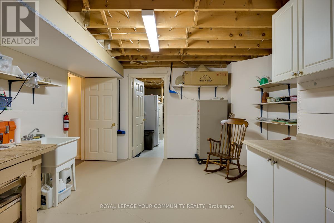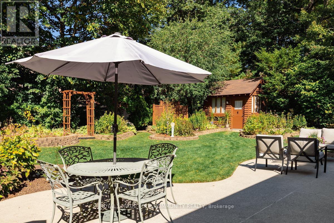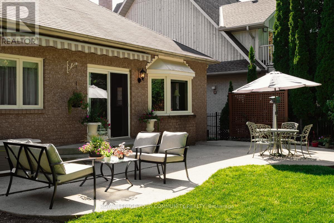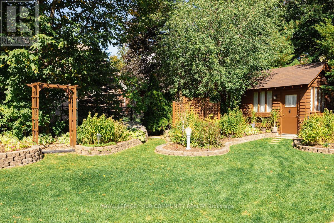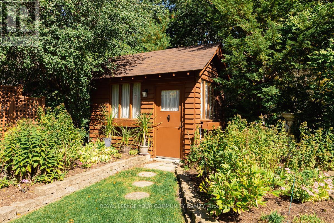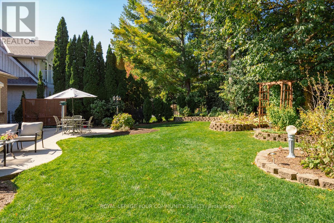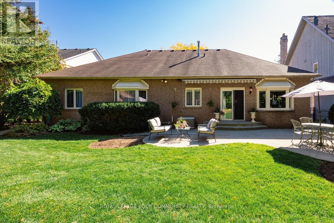3 Bedroom
3 Bathroom
2000 - 2500 sqft
Bungalow
Fireplace
Central Air Conditioning
Forced Air
Landscaped, Lawn Sprinkler
$1,599,000
STUNNING CUSTOM-BUILT BUNGALOW on a cul-de-sac in the Exclusive Tall Trees Enclave, Pickering's Best Kept Secret. Steps from the Rouge Valley Nature trails, this immaculate Marshall built beauty boasts generous open living spaces with endless possibilites for various configurations suitable to your family. Every inch of this home has been thoughtfully crafted with Large Bay and Bow windows in principle rooms and with exceptional consideration for current and future uses; from additional bedrooms in the basement, home office space, recreation, games and loads of organized storage areas not to mention the envy of all DIYers and Craftsmen, a Huge Home Workshop its all right here!! From the elegant formal Living and Dining Rooms to the heartbeat of the Ginormous kitchen, this home built on a 138 deep lot, opens to the Patio and Professionally curated perennial garden where birds and wildlife share the heartbeat of the seasons. This winter, cozy up to the fire in family room while the family bustles around the kitchen. Soak in the Master/Primary Ensuite Jaccuzzi tub or lounge in the 24 x 13 Bedroom while looking out the Bay Window. On the fully finished Lower level many surprising opportunities await. Pool (table w/accessories included) in the Games area, drinks at the Wet bar or movies in the Entertainment area, with almost 2000 square feet of finished space, configure your exercise room, add additional bedrooms, or enlarge the home office, its all easy to do. EXTRA EXTRA EXTRA: 9 ceilings , crown molding, new hardwood floors, Kohler water conservation toilets, AC and Furnace (19), and a Double deep finished garage w/workbench. See Attachment for comprehensive list. (id:41954)
Property Details
|
MLS® Number
|
E12461218 |
|
Property Type
|
Single Family |
|
Community Name
|
Rougemount |
|
Amenities Near By
|
Public Transit, Schools |
|
Equipment Type
|
Water Heater |
|
Features
|
Cul-de-sac, Wooded Area, Ravine |
|
Parking Space Total
|
6 |
|
Rental Equipment Type
|
Water Heater |
|
Structure
|
Shed |
Building
|
Bathroom Total
|
3 |
|
Bedrooms Above Ground
|
2 |
|
Bedrooms Below Ground
|
1 |
|
Bedrooms Total
|
3 |
|
Amenities
|
Fireplace(s) |
|
Appliances
|
Central Vacuum, Alarm System, Dishwasher, Dryer, Stove, Washer, Window Coverings, Refrigerator |
|
Architectural Style
|
Bungalow |
|
Basement Development
|
Finished |
|
Basement Type
|
N/a (finished) |
|
Construction Style Attachment
|
Detached |
|
Cooling Type
|
Central Air Conditioning |
|
Exterior Finish
|
Brick |
|
Fire Protection
|
Alarm System, Monitored Alarm |
|
Fireplace Present
|
Yes |
|
Fireplace Total
|
2 |
|
Flooring Type
|
Hardwood |
|
Foundation Type
|
Unknown |
|
Heating Fuel
|
Natural Gas |
|
Heating Type
|
Forced Air |
|
Stories Total
|
1 |
|
Size Interior
|
2000 - 2500 Sqft |
|
Type
|
House |
|
Utility Water
|
Municipal Water |
Parking
Land
|
Acreage
|
No |
|
Fence Type
|
Fenced Yard |
|
Land Amenities
|
Public Transit, Schools |
|
Landscape Features
|
Landscaped, Lawn Sprinkler |
|
Sewer
|
Sanitary Sewer |
|
Size Depth
|
137 Ft ,10 In |
|
Size Frontage
|
72 Ft ,4 In |
|
Size Irregular
|
72.4 X 137.9 Ft |
|
Size Total Text
|
72.4 X 137.9 Ft |
|
Zoning Description
|
R1-1 |
Rooms
| Level |
Type |
Length |
Width |
Dimensions |
|
Lower Level |
Exercise Room |
7.31 m |
4.87 m |
7.31 m x 4.87 m |
|
Lower Level |
Workshop |
7.31 m |
3.66 m |
7.31 m x 3.66 m |
|
Lower Level |
Office |
3.36 m |
2.74 m |
3.36 m x 2.74 m |
|
Lower Level |
Bedroom |
4.62 m |
3.2 m |
4.62 m x 3.2 m |
|
Lower Level |
Recreational, Games Room |
12.2 m |
7.01 m |
12.2 m x 7.01 m |
|
Main Level |
Living Room |
4.9 m |
3.8 m |
4.9 m x 3.8 m |
|
Main Level |
Dining Room |
4.87 m |
3.74 m |
4.87 m x 3.74 m |
|
Main Level |
Family Room |
4.87 m |
3.74 m |
4.87 m x 3.74 m |
|
Main Level |
Kitchen |
6.09 m |
6.09 m |
6.09 m x 6.09 m |
|
Main Level |
Eating Area |
6.09 m |
6.09 m |
6.09 m x 6.09 m |
|
Main Level |
Primary Bedroom |
7.315 m |
3.96 m |
7.315 m x 3.96 m |
|
Main Level |
Bedroom |
4.1 m |
4.04 m |
4.1 m x 4.04 m |
|
Main Level |
Laundry Room |
4.87 m |
2.36 m |
4.87 m x 2.36 m |
https://www.realtor.ca/real-estate/28987115/58-brimwood-court-pickering-rougemount-rougemount
