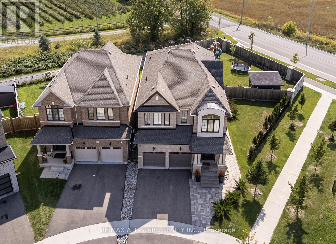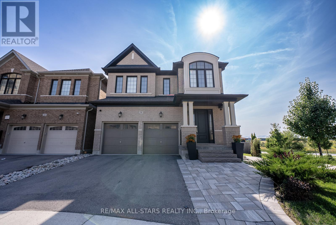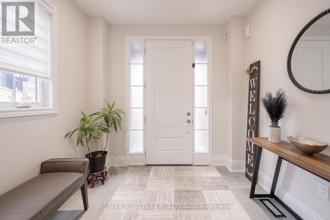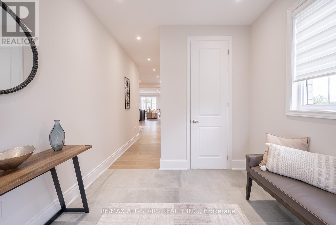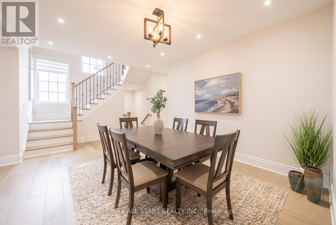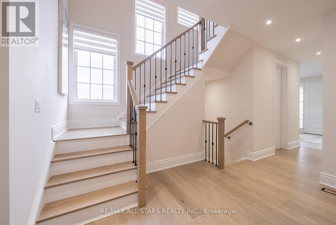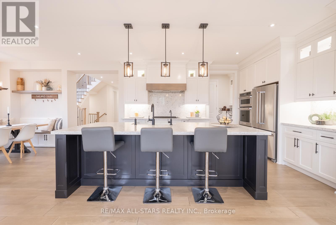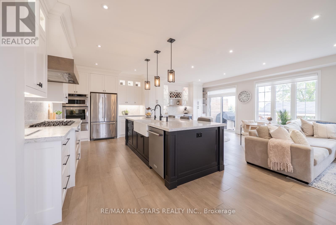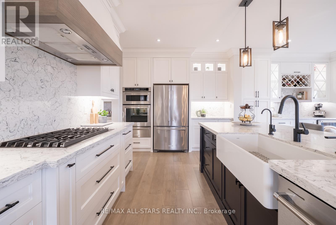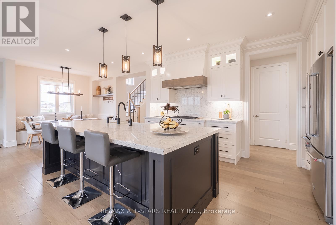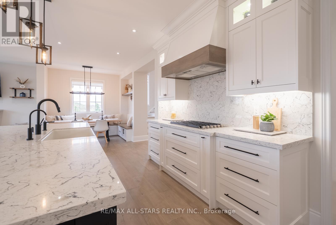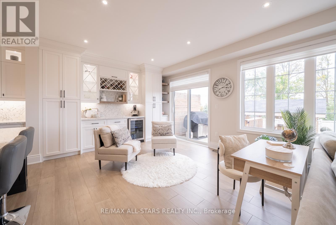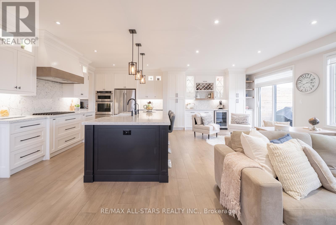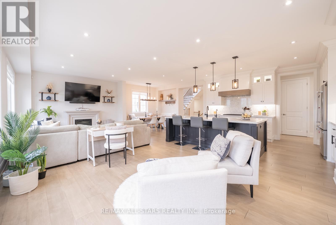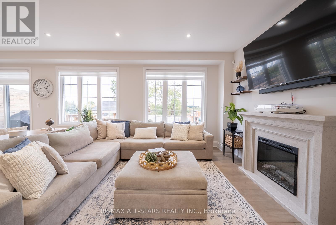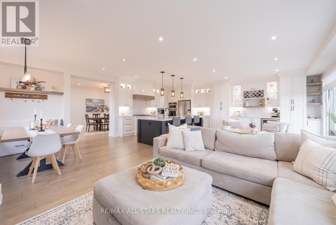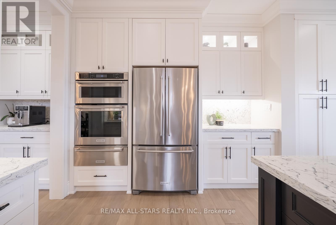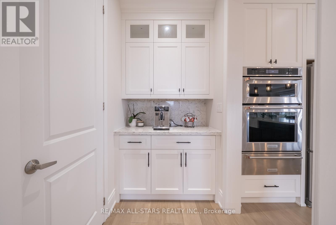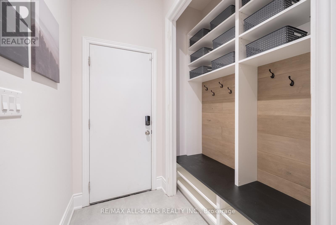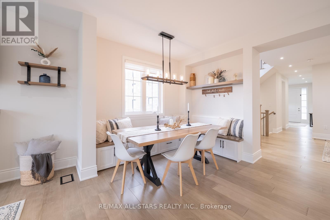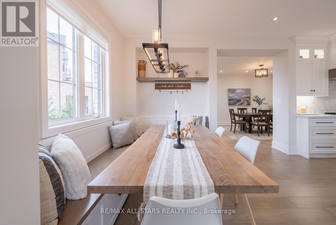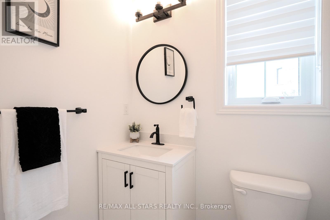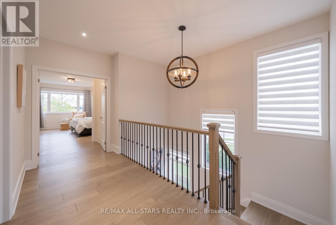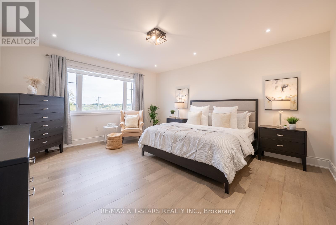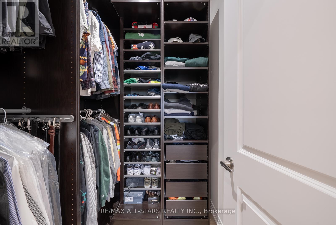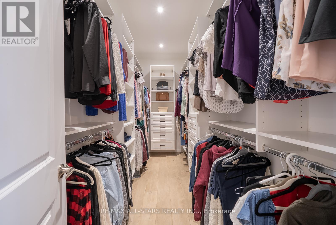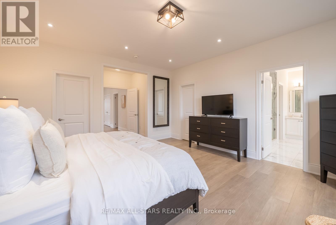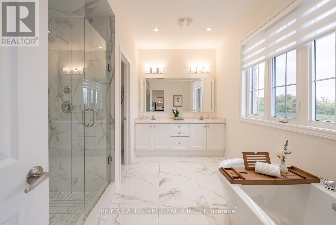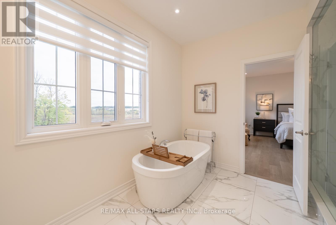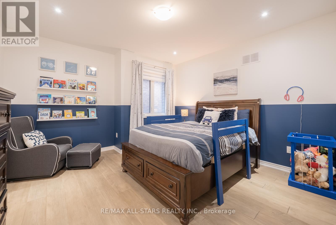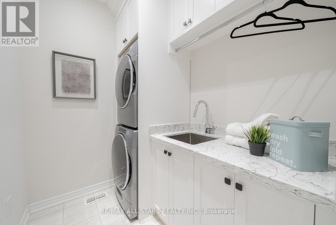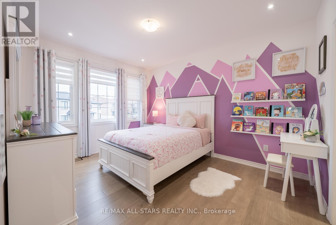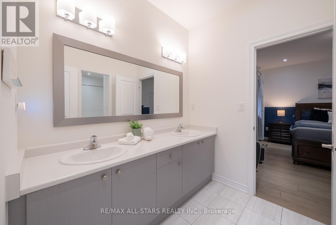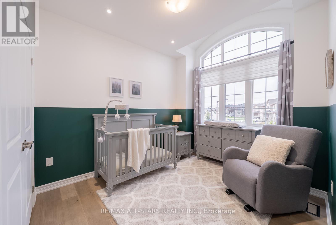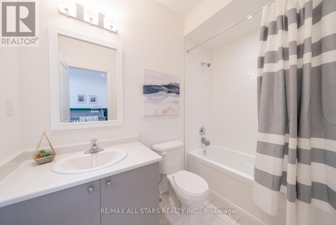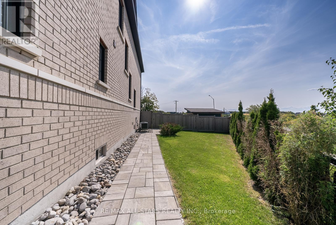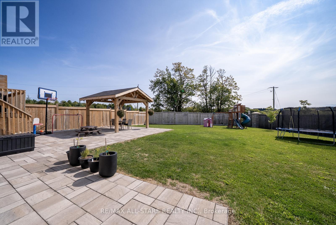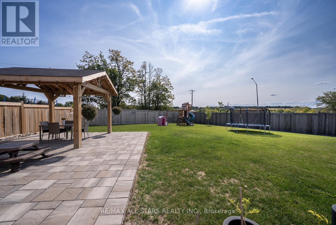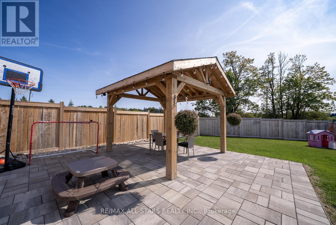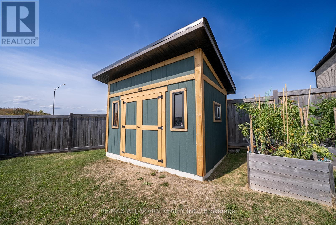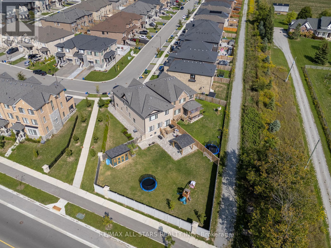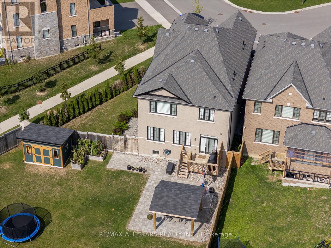4 Bedroom
4 Bathroom
2500 - 3000 sqft
Fireplace
Central Air Conditioning
Forced Air
$1,778,000
Discover the beauty of a custom-built home crafted with care and designed for modern living! Welcome to 58 Boundary Blvd, a stunning 4-bedroom, 4-bathroom home offering nearly 3,000 sq.ft. of thoughtfully designed space with high-end finishes throughout. Impressive curb appeal with professional landscaping, grand entry & timeless exterior. Inside, enjoy wide-plank hardwood floors, an open-concept layout, and a show stopping chefs kitchen with quartz counters, oversized island, built-in appliances, extended cabinetry & coffee bar all overlooking a bright family room with a cozy fireplace and views of the private backyard. Upstairs features 4 spacious bedrooms & 3 full baths, including a luxurious primary suite with 5-pc ensuite & dual custom walk-in closets. Soaring 9-foot ceilings on both the main and second floors, combined with expansive windows, enhance the homes open, light-filled ambiance. Set on one of the largest lots in the community with no rear neighbours, the professionally landscaped backyard is perfect for relaxing or entertaining and features a large custom built gazebo, garden shed, vegetable boxes plus there is still plenty of room to have your personal touches with a pool or swim spa! Convenient garage access with custom cabinetry and bench. Unfinished basement offers endless potential. Located in a prime New Stouffville neighbourhood close to top-rated schools, shopping, dining, Stouffville & Elm GO Stations, Hwy 407/404, parks & walking trails this home truly has it all! (id:41954)
Property Details
|
MLS® Number
|
N12452375 |
|
Property Type
|
Single Family |
|
Community Name
|
Stouffville |
|
Equipment Type
|
Water Heater |
|
Parking Space Total
|
4 |
|
Rental Equipment Type
|
Water Heater |
Building
|
Bathroom Total
|
4 |
|
Bedrooms Above Ground
|
4 |
|
Bedrooms Total
|
4 |
|
Appliances
|
Oven - Built-in, Cooktop, Dishwasher, Dryer, Garage Door Opener, Microwave, Oven, Washer, Water Softener, Window Coverings, Refrigerator |
|
Basement Development
|
Unfinished |
|
Basement Type
|
N/a (unfinished) |
|
Construction Style Attachment
|
Detached |
|
Cooling Type
|
Central Air Conditioning |
|
Exterior Finish
|
Brick |
|
Fireplace Present
|
Yes |
|
Fireplace Total
|
1 |
|
Flooring Type
|
Hardwood, Ceramic |
|
Foundation Type
|
Concrete |
|
Half Bath Total
|
1 |
|
Heating Fuel
|
Natural Gas |
|
Heating Type
|
Forced Air |
|
Stories Total
|
2 |
|
Size Interior
|
2500 - 3000 Sqft |
|
Type
|
House |
|
Utility Water
|
Municipal Water |
Parking
Land
|
Acreage
|
No |
|
Sewer
|
Sanitary Sewer |
|
Size Depth
|
136 Ft ,2 In |
|
Size Frontage
|
25 Ft ,10 In |
|
Size Irregular
|
25.9 X 136.2 Ft ; 25.85x136.19x123.59x62.27x83.10 |
|
Size Total Text
|
25.9 X 136.2 Ft ; 25.85x136.19x123.59x62.27x83.10 |
Rooms
| Level |
Type |
Length |
Width |
Dimensions |
|
Main Level |
Kitchen |
7.1 m |
4.67 m |
7.1 m x 4.67 m |
|
Main Level |
Laundry Room |
1.76 m |
2.1 m |
1.76 m x 2.1 m |
|
Main Level |
Eating Area |
3.05 m |
2.17 m |
3.05 m x 2.17 m |
|
Main Level |
Family Room |
3.84 m |
3.87 m |
3.84 m x 3.87 m |
|
Main Level |
Dining Room |
3.72 m |
5.38 m |
3.72 m x 5.38 m |
|
Main Level |
Foyer |
2.76 m |
3.11 m |
2.76 m x 3.11 m |
|
Main Level |
Mud Room |
1.16 m |
2.27 m |
1.16 m x 2.27 m |
|
Main Level |
Primary Bedroom |
4.58 m |
5.2 m |
4.58 m x 5.2 m |
|
Main Level |
Bedroom 2 |
4.11 m |
4.84 m |
4.11 m x 4.84 m |
|
Main Level |
Bedroom 3 |
3.37 m |
4.27 m |
3.37 m x 4.27 m |
|
Main Level |
Bedroom 4 |
1.51 m |
2.59 m |
1.51 m x 2.59 m |
https://www.realtor.ca/real-estate/28967394/58-boundary-boulevard-whitchurch-stouffville-stouffville-stouffville
