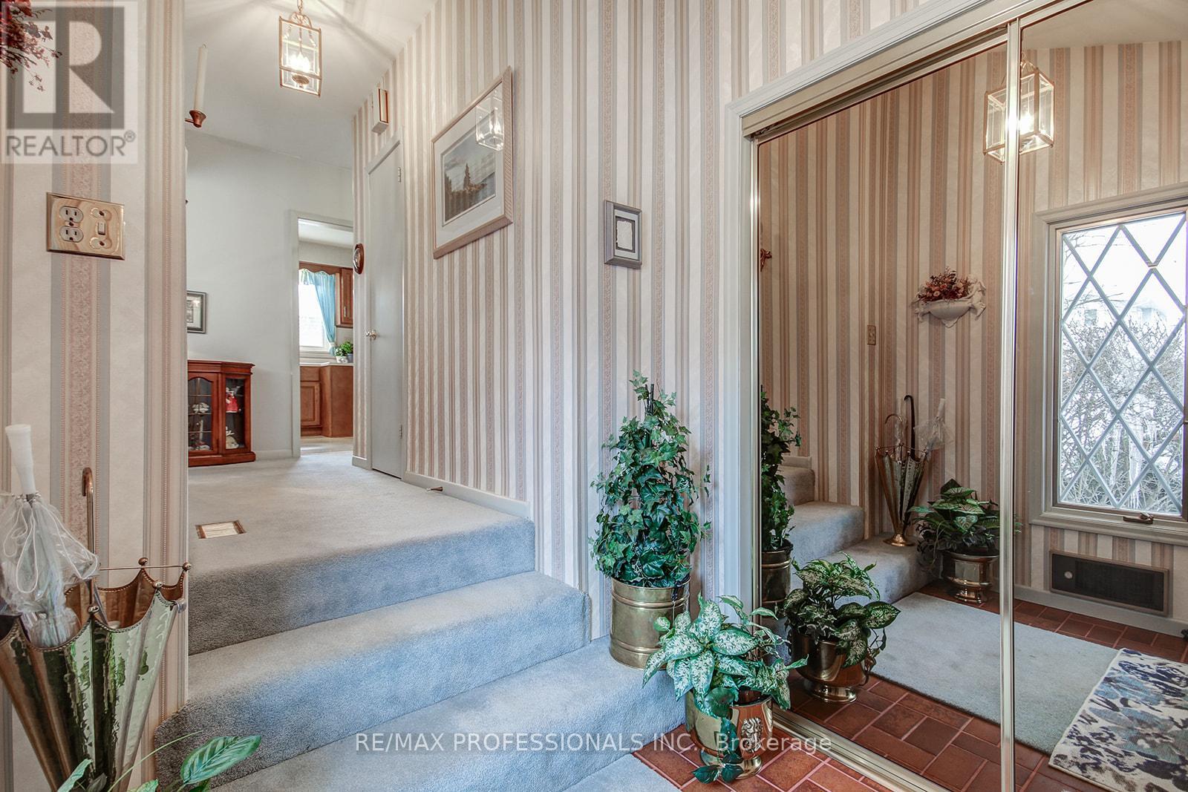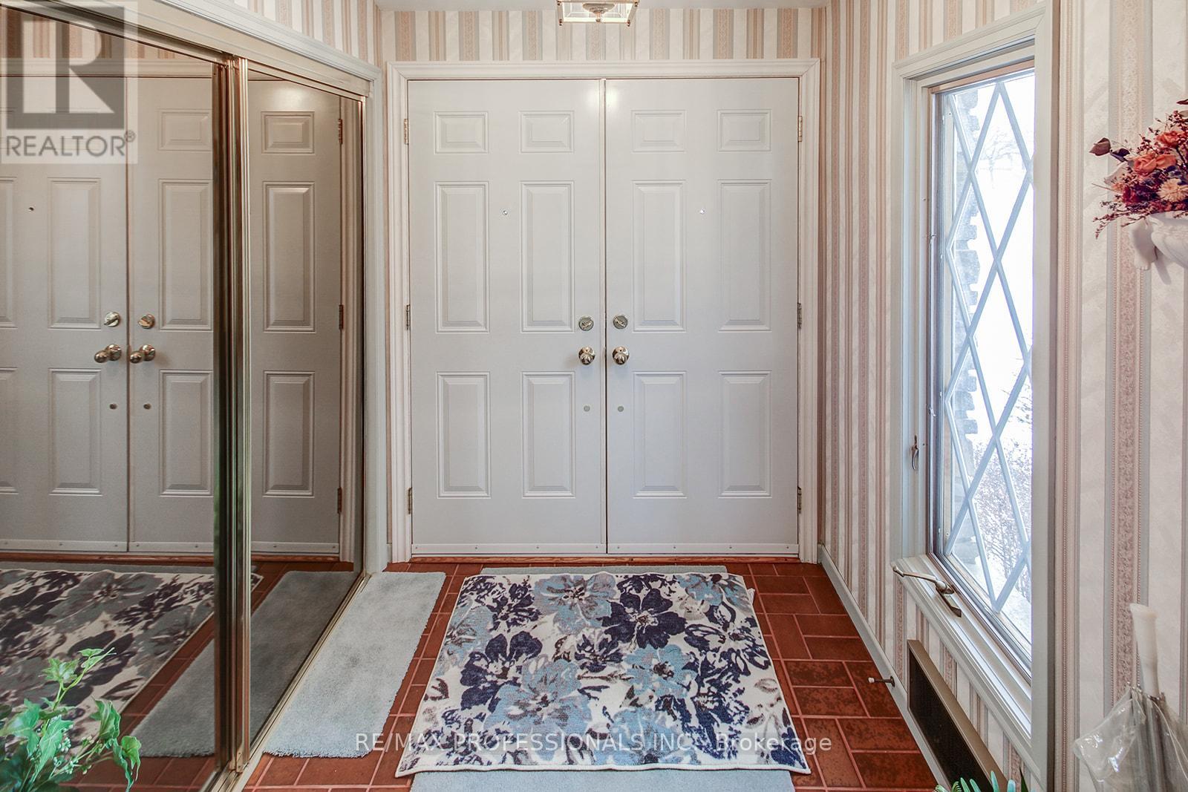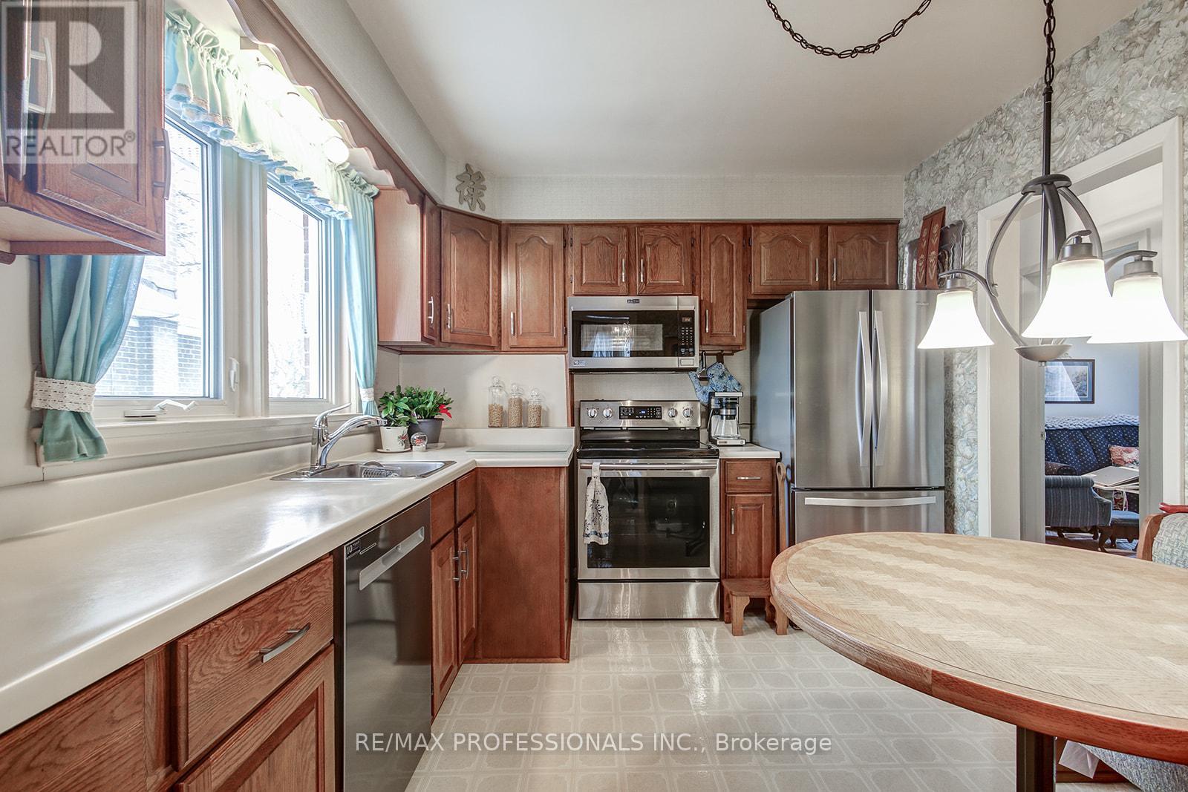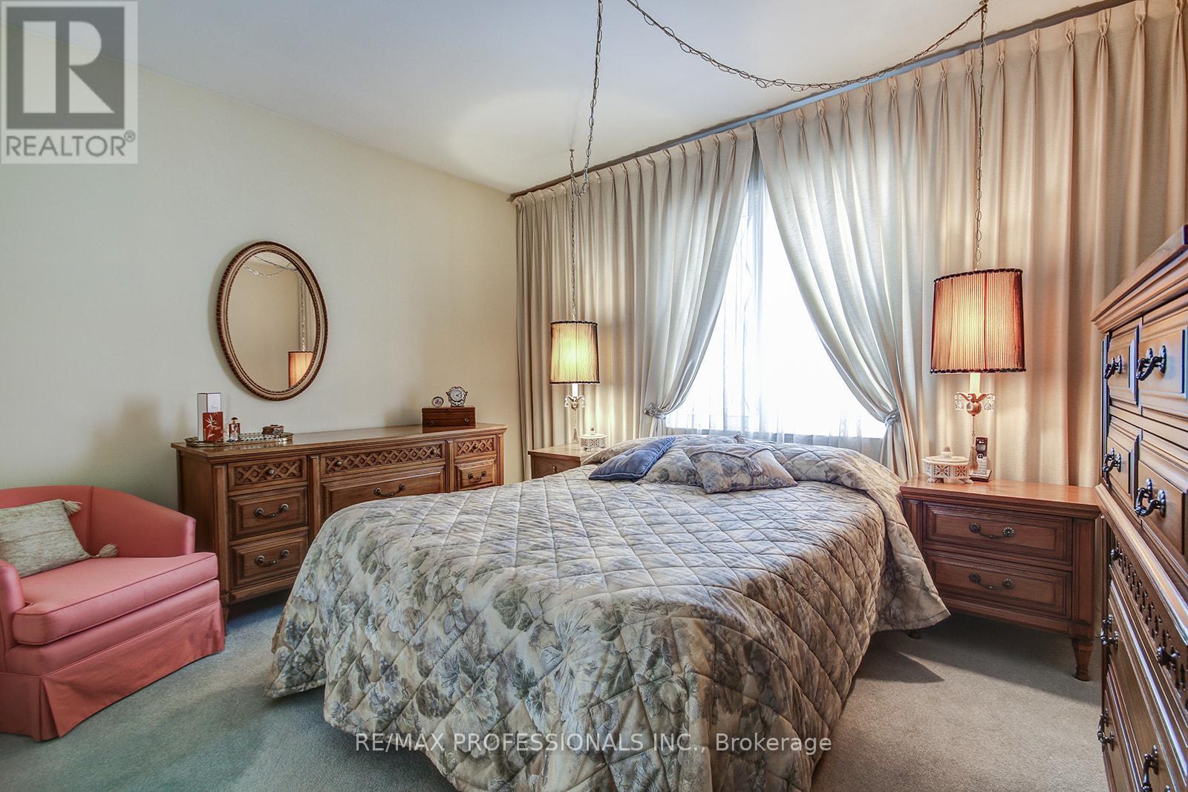58 Beckwith Road Toronto (Eringate-Centennial-West Deane), Ontario M9C 3Y3
$1,150,000
Situated on a desirable corner lot, this lovingly maintained home is being offered for the first time by its original owner. A true testament to pride of ownership, this property has been meticulously cared for in every detail. A rare find in the neighborhood, it boasts a spacious two-car garage, offering both convenience and curb appeal. Inside, the thoughtfully designed layout provides comfort and functionality. The basement exudes retro charm, featuring a cozy wood-burning fireplace, a built-in bar perfect for entertaining, and a dedicated workshop for hobbyists and DIY enthusiasts. A central vacuum system adds to the homes practicality. Perfectly located for families, this home is within close proximity to excellent junior and middle schools, as well as the sought-after Michael Power High School. Commuting is a breeze with a TTC bus stop just steps away, connecting you to Kipling Station in under 30 minutes. With parks, shopping, and major highways (427 & 401) just minutes away, this home offers an unbeatable combination of character, convenience, and potential. Don't miss this rare opportunity to own a well-preserved home, ready for its next chapter! (id:41954)
Open House
This property has open houses!
2:00 pm
Ends at:4:00 pm
2:00 pm
Ends at:4:00 pm
Property Details
| MLS® Number | W11981020 |
| Property Type | Single Family |
| Community Name | Eringate-Centennial-West Deane |
| Equipment Type | Water Heater - Gas |
| Parking Space Total | 4 |
| Rental Equipment Type | Water Heater - Gas |
Building
| Bathroom Total | 2 |
| Bedrooms Above Ground | 3 |
| Bedrooms Total | 3 |
| Amenities | Fireplace(s) |
| Appliances | Garage Door Opener Remote(s), Central Vacuum, Dishwasher, Dryer, Microwave, Refrigerator, Stove, Washer, Window Coverings |
| Architectural Style | Bungalow |
| Basement Development | Finished |
| Basement Type | N/a (finished) |
| Construction Style Attachment | Detached |
| Cooling Type | Central Air Conditioning |
| Exterior Finish | Brick |
| Fireplace Present | Yes |
| Fireplace Total | 1 |
| Flooring Type | Carpeted |
| Foundation Type | Unknown |
| Heating Fuel | Natural Gas |
| Heating Type | Forced Air |
| Stories Total | 1 |
| Type | House |
| Utility Water | Municipal Water |
Parking
| Attached Garage | |
| Garage |
Land
| Acreage | No |
| Sewer | Sanitary Sewer |
| Size Depth | 114 Ft |
| Size Frontage | 50 Ft |
| Size Irregular | 50 X 114 Ft |
| Size Total Text | 50 X 114 Ft |
Rooms
| Level | Type | Length | Width | Dimensions |
|---|---|---|---|---|
| Basement | Recreational, Games Room | 8.278 m | 6.436 m | 8.278 m x 6.436 m |
| Basement | Workshop | 6.952 m | 4.454 m | 6.952 m x 4.454 m |
| Main Level | Living Room | 3.355 m | 4.005 m | 3.355 m x 4.005 m |
| Main Level | Dining Room | 3.148 m | 3.386 m | 3.148 m x 3.386 m |
| Main Level | Kitchen | 3.365 m | 2.997 m | 3.365 m x 2.997 m |
| Main Level | Primary Bedroom | 3.949 m | 3.852 m | 3.949 m x 3.852 m |
| Main Level | Bedroom 2 | 3.009 m | 2.723 m | 3.009 m x 2.723 m |
| Main Level | Bedroom 3 | 2.754 m | 2.787 m | 2.754 m x 2.787 m |
| Main Level | Foyer | 1.841 m | 1.984 m | 1.841 m x 1.984 m |
Interested?
Contact us for more information












































