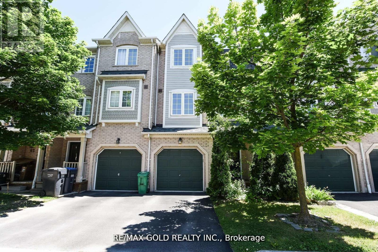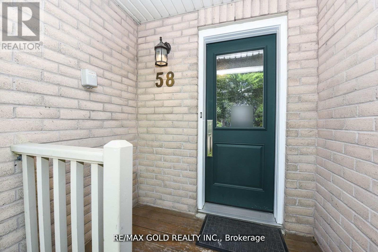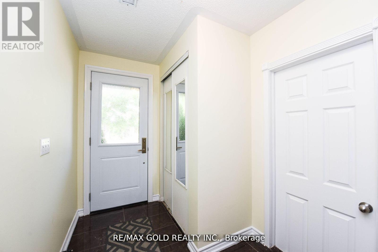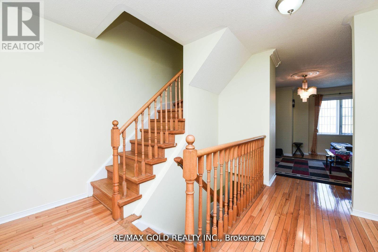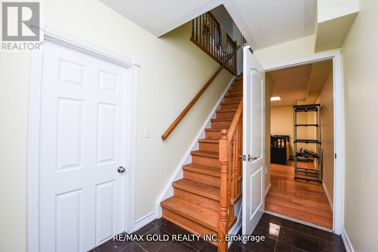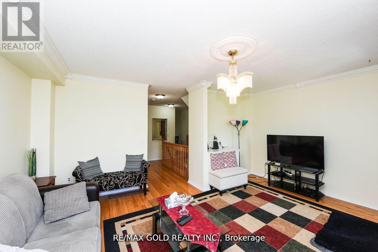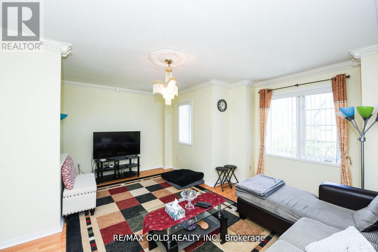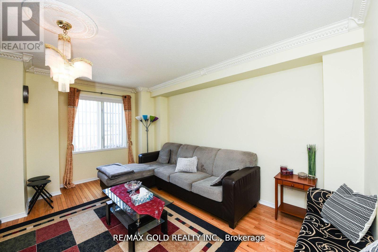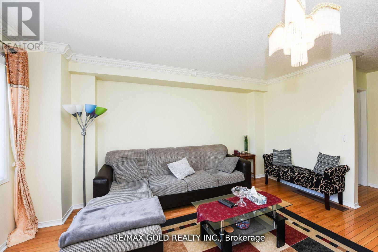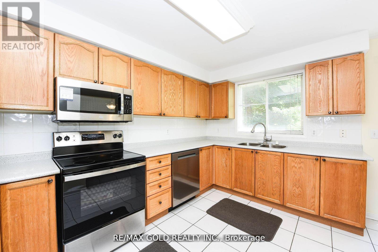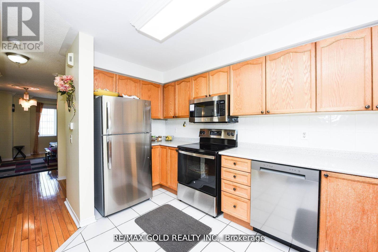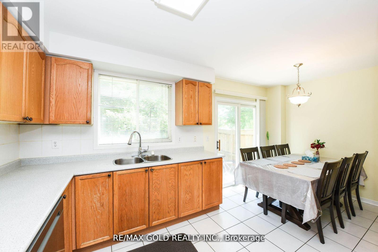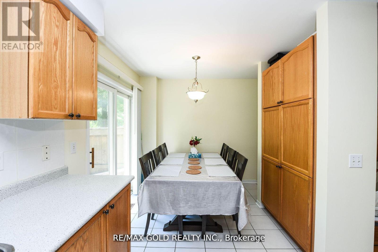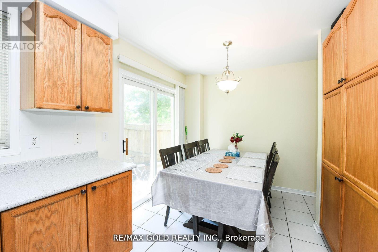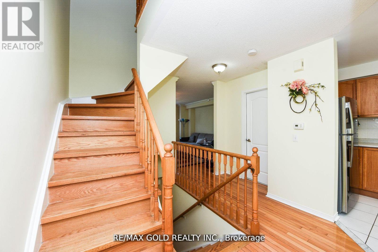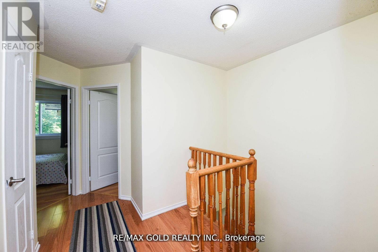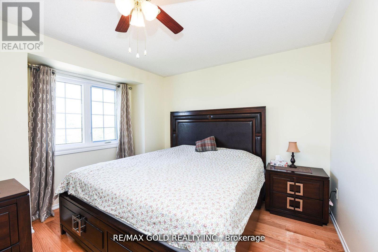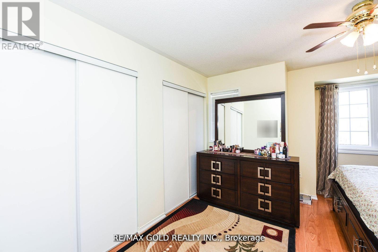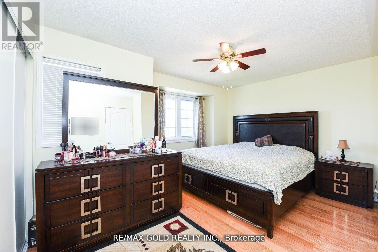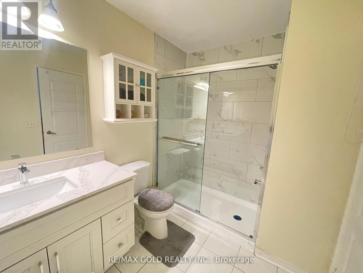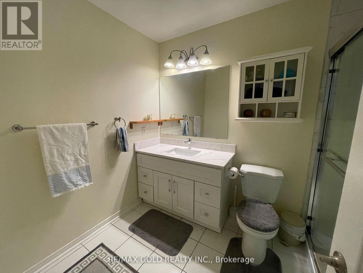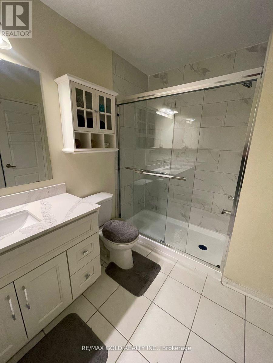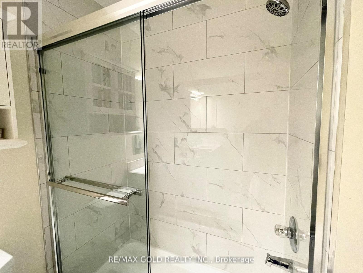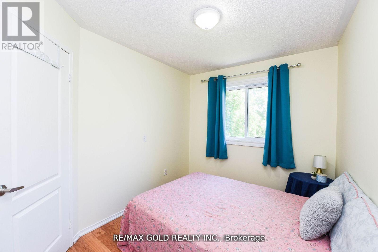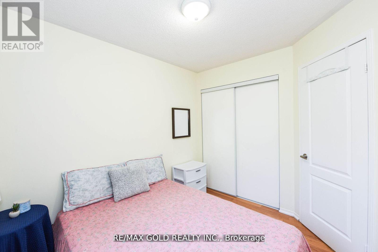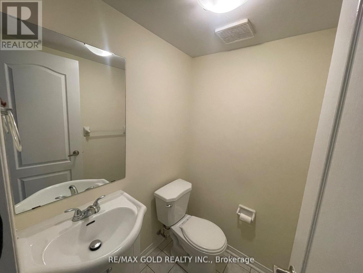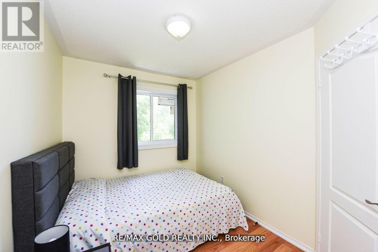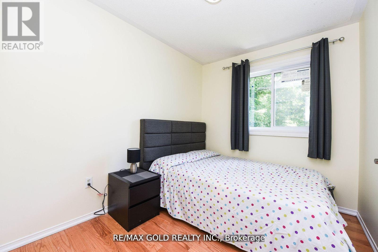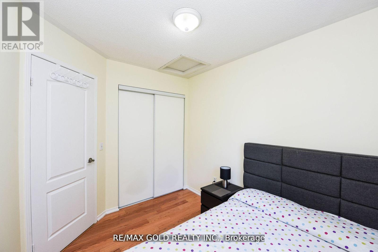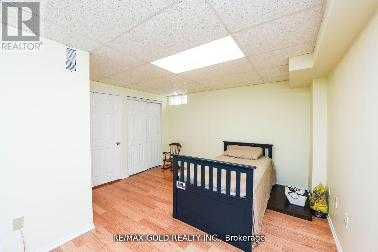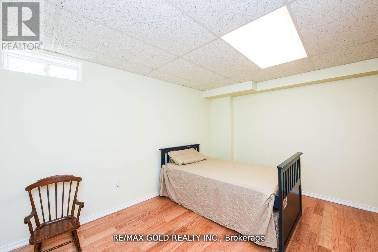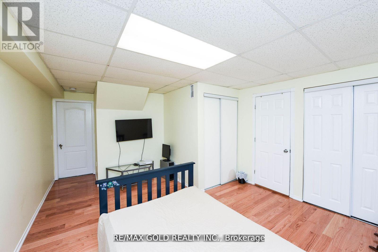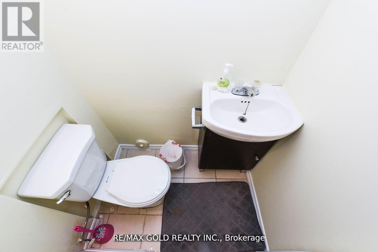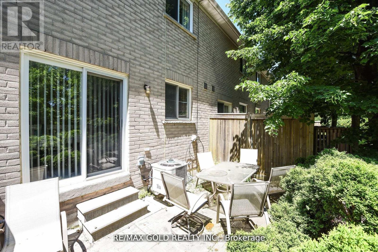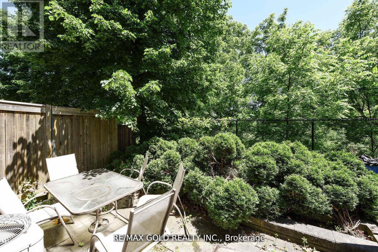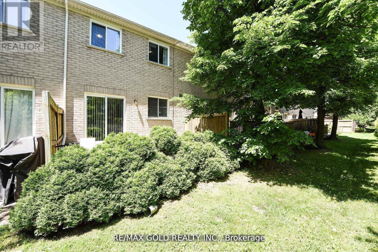58 - 7190 Atwood Lane Mississauga (Meadowvale Village), Ontario L5N 7Y6
4 Bedroom
3 Bathroom
1400 - 1599 sqft
Central Air Conditioning
Forced Air
$855,000Maintenance, Insurance, Parking
$305 Monthly
Maintenance, Insurance, Parking
$305 MonthlyRECENTLY RENOVATED!!Stunning Luxury 3+1 Bdrm, 3 Washrooms Townhouse. Spent $$$ In Upgrades - Open Concept Kitchen, Brand New Appliances. New Blinds, Excellent Location, Minutes To Transits, Universities, Hwys, Shopping Malls, Must See Virtual Tour!!! Extras: New Fridge, Stove, Dishwasher, Microwave. (id:41954)
Property Details
| MLS® Number | W12089780 |
| Property Type | Single Family |
| Community Name | Meadowvale Village |
| Community Features | Pet Restrictions |
| Features | In Suite Laundry |
| Parking Space Total | 2 |
Building
| Bathroom Total | 3 |
| Bedrooms Above Ground | 3 |
| Bedrooms Below Ground | 1 |
| Bedrooms Total | 4 |
| Basement Development | Finished |
| Basement Features | Walk Out |
| Basement Type | N/a (finished) |
| Cooling Type | Central Air Conditioning |
| Exterior Finish | Brick |
| Flooring Type | Hardwood, Ceramic, Carpeted |
| Half Bath Total | 2 |
| Heating Fuel | Natural Gas |
| Heating Type | Forced Air |
| Stories Total | 3 |
| Size Interior | 1400 - 1599 Sqft |
| Type | Row / Townhouse |
Parking
| Attached Garage | |
| Garage |
Land
| Acreage | No |
Rooms
| Level | Type | Length | Width | Dimensions |
|---|---|---|---|---|
| Third Level | Primary Bedroom | 4.37 m | 3.84 m | 4.37 m x 3.84 m |
| Third Level | Bedroom 2 | 3.03 m | 2.43 m | 3.03 m x 2.43 m |
| Third Level | Bedroom 3 | 2.51 m | 3.02 m | 2.51 m x 3.02 m |
| Basement | Recreational, Games Room | 4.4 m | 3.84 m | 4.4 m x 3.84 m |
| Main Level | Living Room | 2.51 m | 4.58 m | 2.51 m x 4.58 m |
| Main Level | Dining Room | 2.51 m | 3.21 m | 2.51 m x 3.21 m |
| Main Level | Kitchen | 4.2 m | 2.73 m | 4.2 m x 2.73 m |
| Main Level | Eating Area | 2.4 m | 2.31 m | 2.4 m x 2.31 m |
Interested?
Contact us for more information
