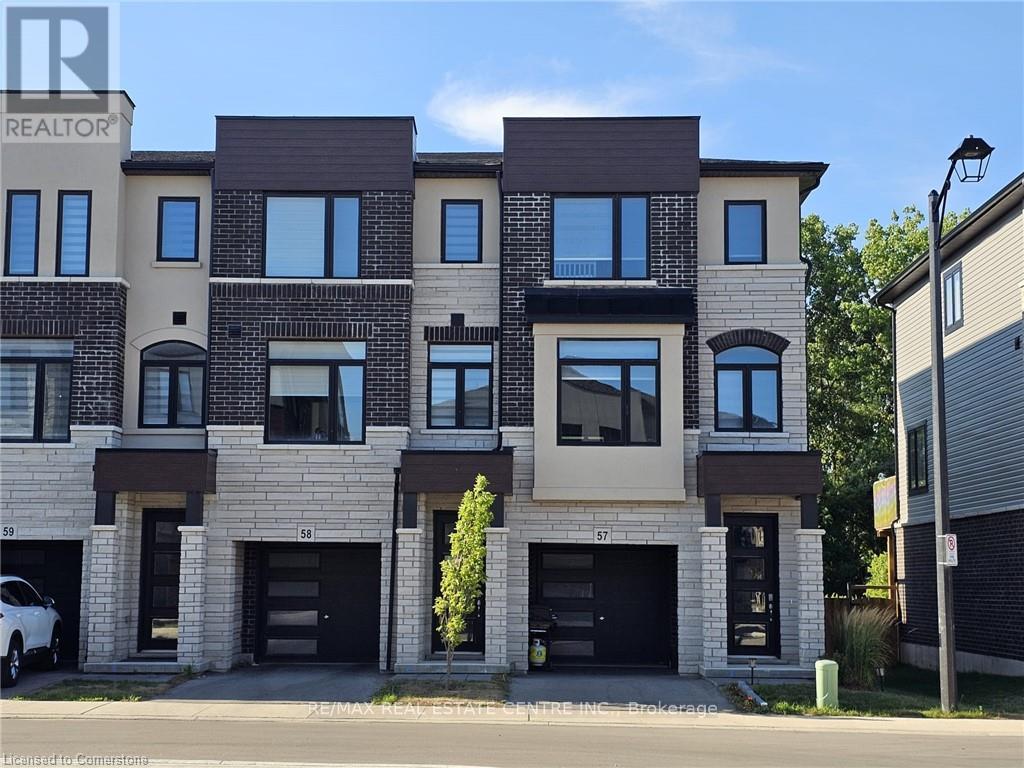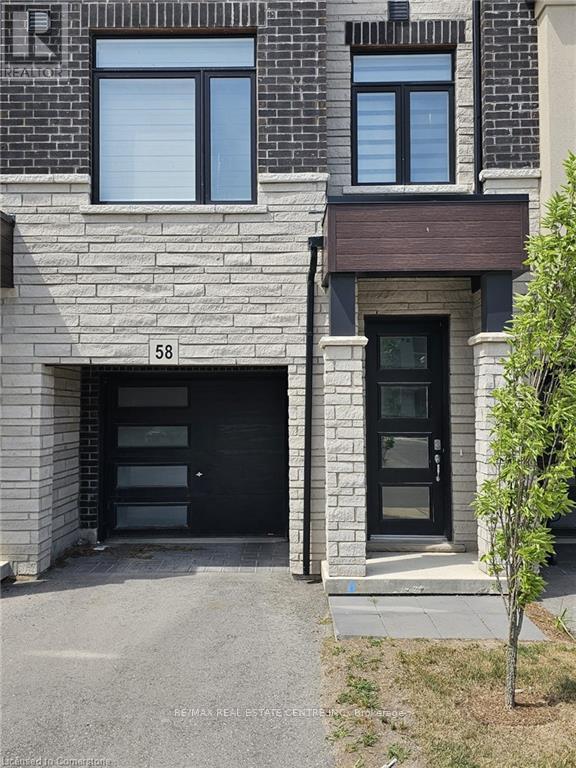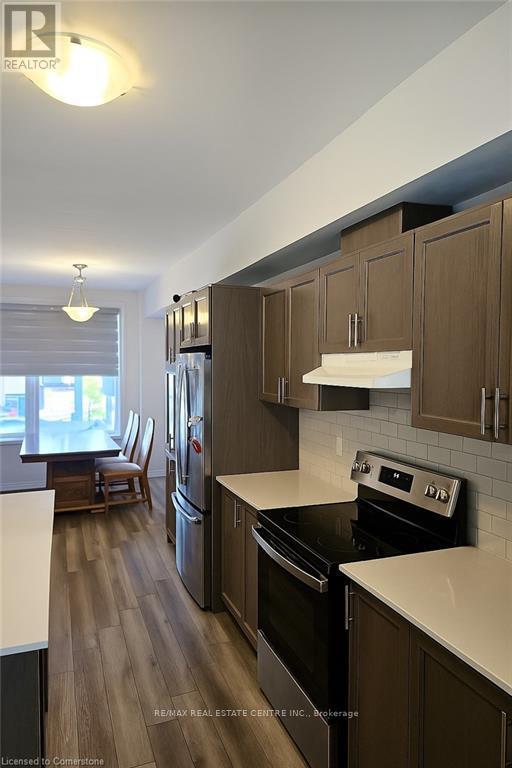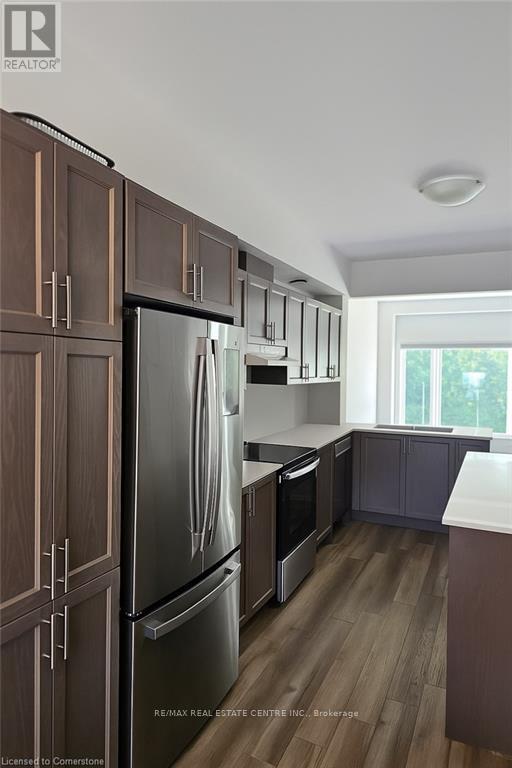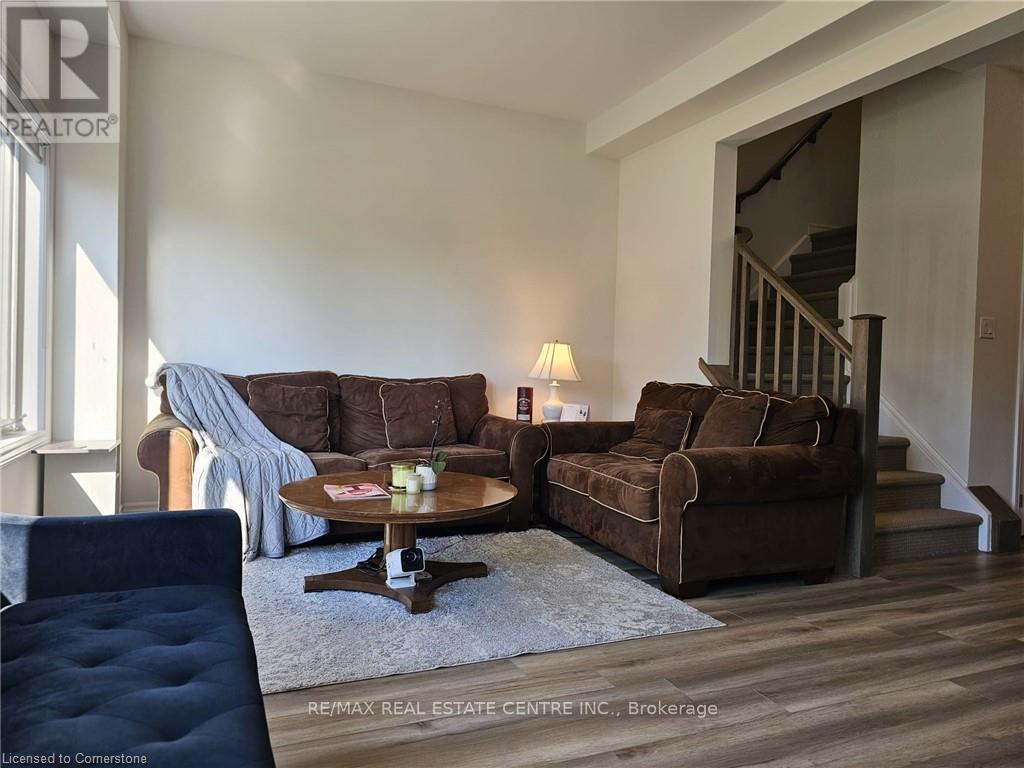3 Bedroom
3 Bathroom
1100 - 1500 sqft
Central Air Conditioning
Forced Air
$599,900
Modern Townhome in Prime Cambridge Location! Welcome to 290 Equestrian Way Unit #58 a stunning and spacious 3-bedroom, 2.5-bathroom townhome nestled in the highly sought-after River Mill community. This contemporary home features an open-concept layout, perfect for both everyday living and entertaining. Step into a bright main floor with large windows, luxury vinyl plank flooring, and a stylish modern kitchen with stainless steel appliances, stone countertops, and ample storage. The upper level has 3 generous bedrooms, including a primary suite with ensuite bath and walk-in closet. Located just minutes from Highway 401, schools, parks, trails, and all essential amenities, this home is ideal for commuters and families alike. (id:41954)
Property Details
|
MLS® Number
|
X12348163 |
|
Property Type
|
Single Family |
|
Parking Space Total
|
2 |
Building
|
Bathroom Total
|
3 |
|
Bedrooms Above Ground
|
3 |
|
Bedrooms Total
|
3 |
|
Age
|
0 To 5 Years |
|
Appliances
|
Dishwasher, Dryer, Stove, Washer, Refrigerator |
|
Basement Development
|
Unfinished |
|
Basement Type
|
N/a (unfinished) |
|
Construction Style Attachment
|
Attached |
|
Cooling Type
|
Central Air Conditioning |
|
Exterior Finish
|
Brick Facing |
|
Foundation Type
|
Concrete, Poured Concrete |
|
Half Bath Total
|
1 |
|
Heating Fuel
|
Natural Gas |
|
Heating Type
|
Forced Air |
|
Stories Total
|
3 |
|
Size Interior
|
1100 - 1500 Sqft |
|
Type
|
Row / Townhouse |
|
Utility Water
|
Municipal Water |
Parking
Land
|
Acreage
|
No |
|
Sewer
|
Sanitary Sewer |
|
Size Frontage
|
16 Ft ,10 In |
|
Size Irregular
|
16.9 Ft |
|
Size Total Text
|
16.9 Ft |
Rooms
| Level |
Type |
Length |
Width |
Dimensions |
|
Second Level |
Bathroom |
|
|
Measurements not available |
|
Third Level |
Bathroom |
|
|
Measurements not available |
|
Third Level |
Primary Bedroom |
10.9 m |
12.4 m |
10.9 m x 12.4 m |
|
Third Level |
Bedroom |
7.9 m |
9.7 m |
7.9 m x 9.7 m |
|
Third Level |
Bedroom |
8 m |
9.7 m |
8 m x 9.7 m |
|
Third Level |
Bathroom |
|
|
Measurements not available |
|
Main Level |
Den |
9.6 m |
11.5 m |
9.6 m x 11.5 m |
|
Main Level |
Utility Room |
|
|
Measurements not available |
|
Main Level |
Living Room |
16.1 m |
11.5 m |
16.1 m x 11.5 m |
|
Main Level |
Kitchen |
9.11 m |
14.1 m |
9.11 m x 14.1 m |
|
Main Level |
Dining Room |
8.11 m |
11.4 m |
8.11 m x 11.4 m |
https://www.realtor.ca/real-estate/28741510/58-290-equestrian-way-cambridge
